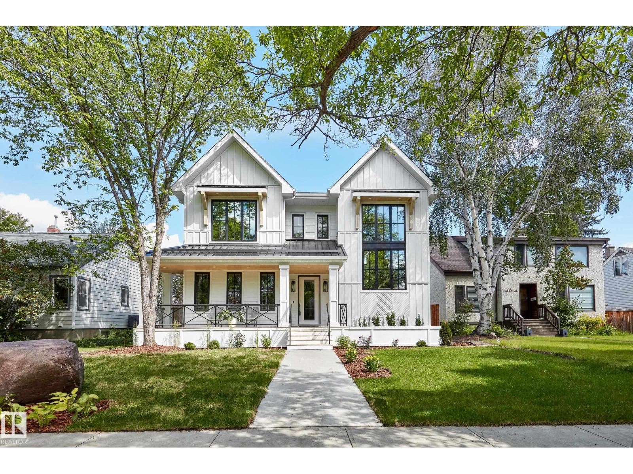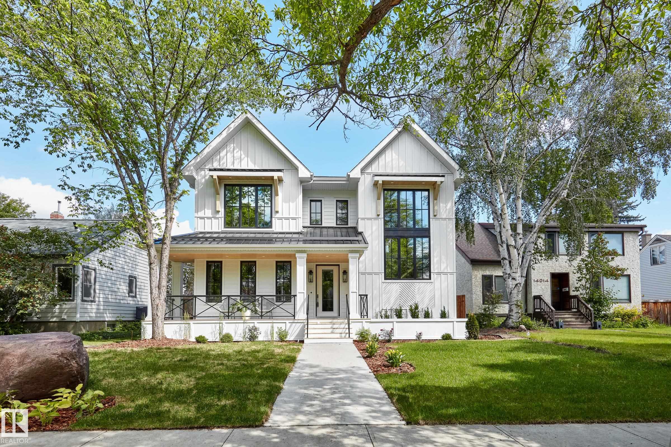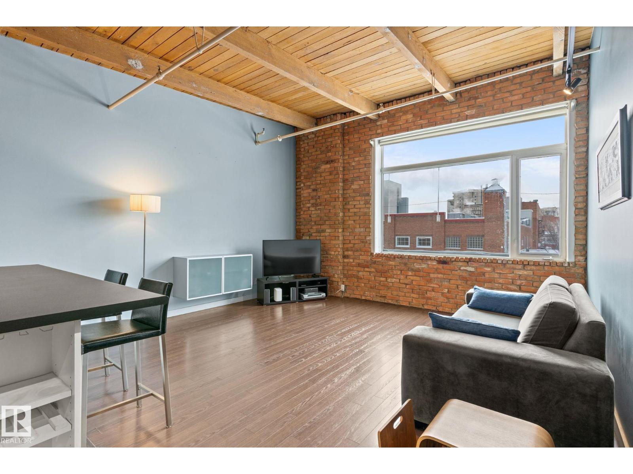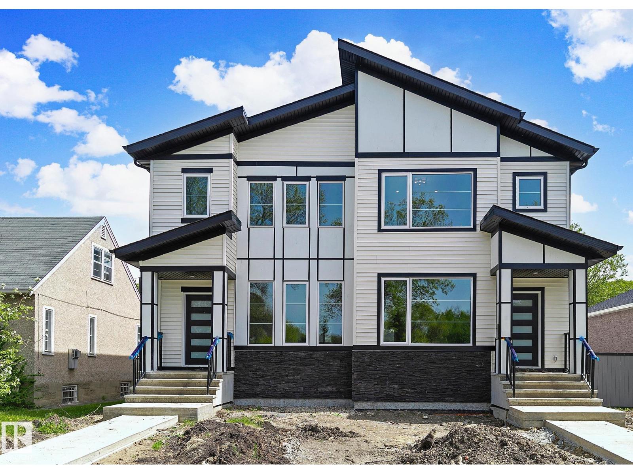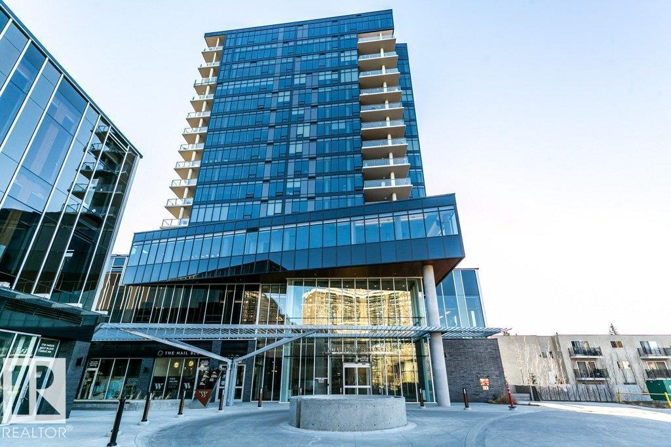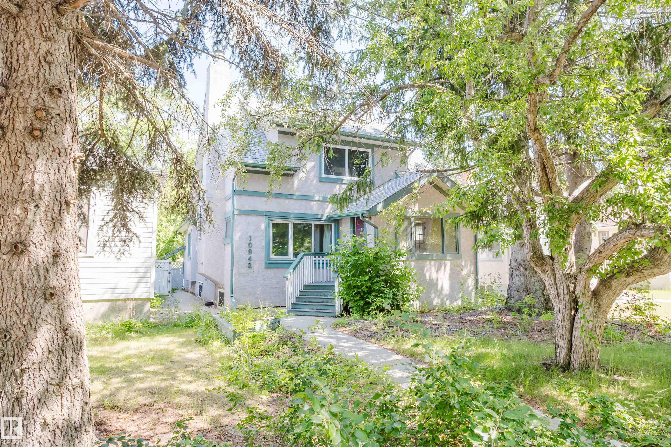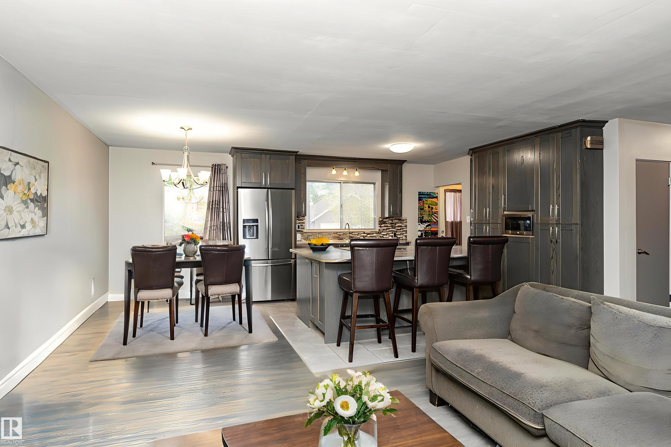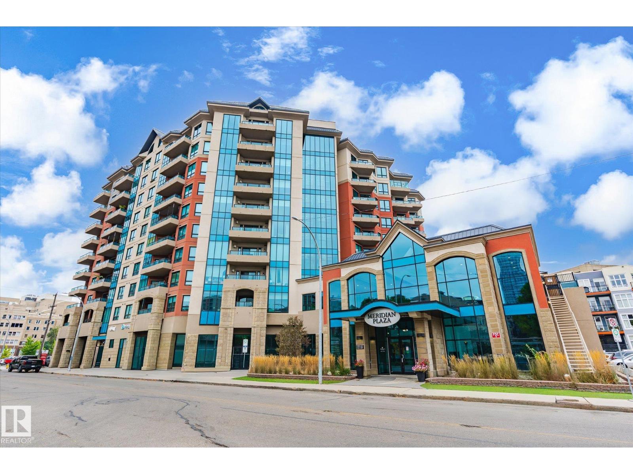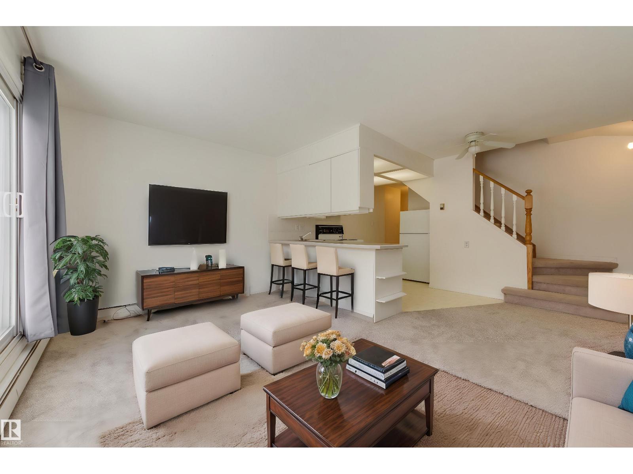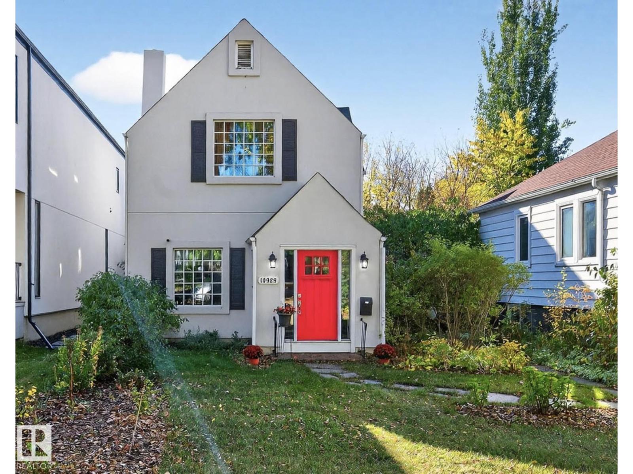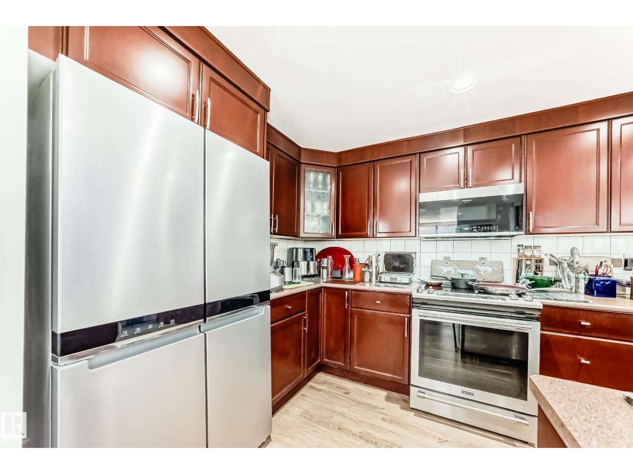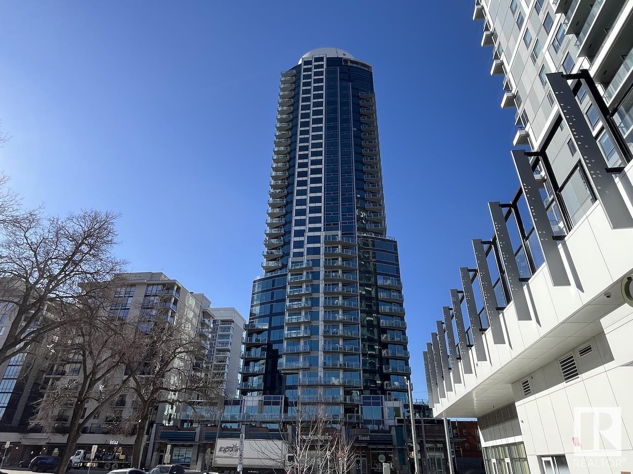
Highlights
Description
- Home value ($/Sqft)$457/Sqft
- Time on Houseful176 days
- Property typeSingle family
- Neighbourhood
- Median school Score
- Lot size313 Sqft
- Year built2015
- Mortgage payment
Welcome to The Pearl, 36 floors in downtown Edmonton, the vision of downtown living. Views of the River Valley, Victoria Golf Course & Jasper Ave, the sun rises & sets out your window. Leave all your worries behind & enjoy the finer things in life. Restaurants, shopping, entertainment & public transit steps away. Accessing The Pearl, you’ll experience the unique architecture & luxurious feel, be greeted by the concierge & whisked up to your condo featuring a lavish floor plan, 1530 sqft of living space, privacy glass windows floor to ceiling, 3 balconies, and in suite laundry. Central kitchen & dining areas, 2 separate living rooms & fire places lead to bedrooms on opposite sides of the suite, each with their own baths, steam shower/tub, walk in closets, built in shelves & views for a lifetime. Murphy bed & wall unit included. Amenities include; advanced security & cameras, party facilities for private gatherings, patios, weight & cardio exercise rooms, car wash, secure storage & 2 parking stalls. (id:63267)
Home overview
- Cooling Central air conditioning
- Heat type Heat pump
- # parking spaces 2
- Has garage (y/n) Yes
- # full baths 2
- # half baths 1
- # total bathrooms 3.0
- # of above grade bedrooms 2
- Subdivision Wîhkwêntôwin
- View Valley view, city view
- Lot dimensions 29.04
- Lot size (acres) 0.007175686
- Building size 1531
- Listing # E4430874
- Property sub type Single family residence
- Status Active
- Living room 6.5m X 4.5m
Level: Main - Primary bedroom 4.2m X 3.5m
Level: Main - Kitchen 4.2m X 3.5m
Level: Main - Family room 6m X 5.5m
Level: Main - Dining room 6.5m X 4.5m
Level: Main - 2nd bedroom 3.8m X 3.5m
Level: Main
- Listing source url Https://www.realtor.ca/real-estate/28168716/1003-11969-jasper-av-nw-edmonton-wîhkwêntôwin
- Listing type identifier Idx

$-254
/ Month

