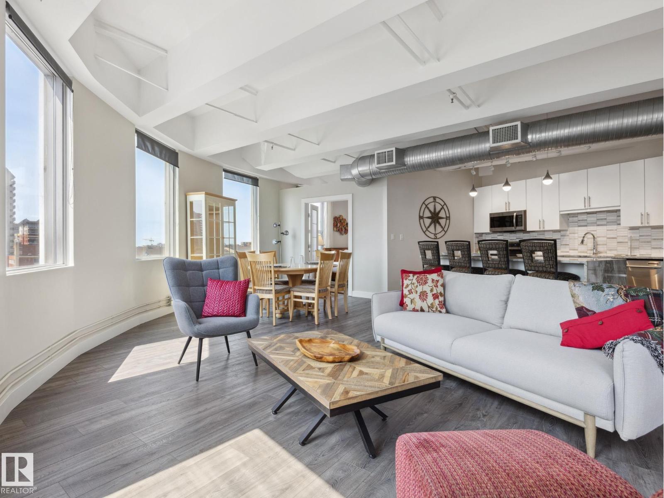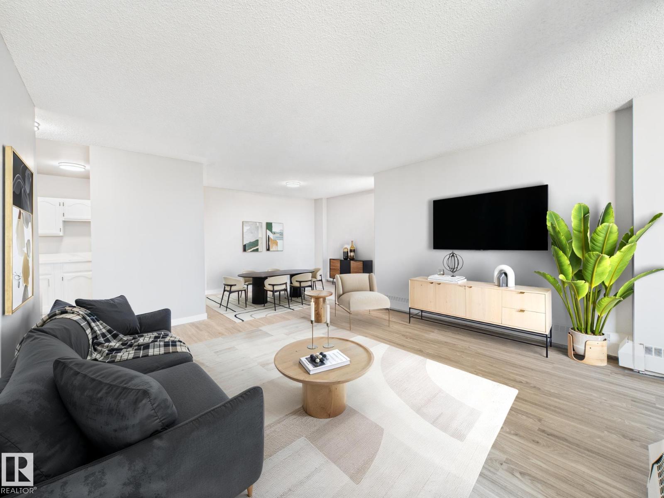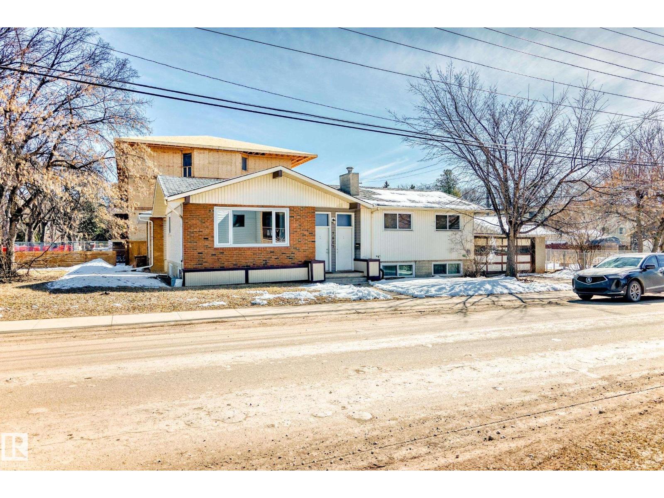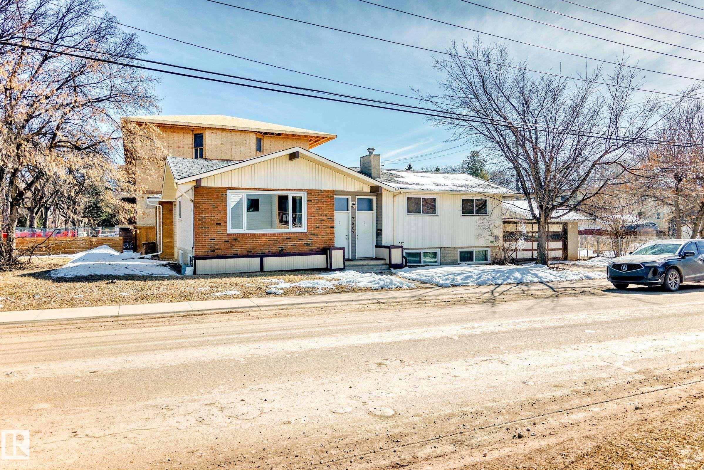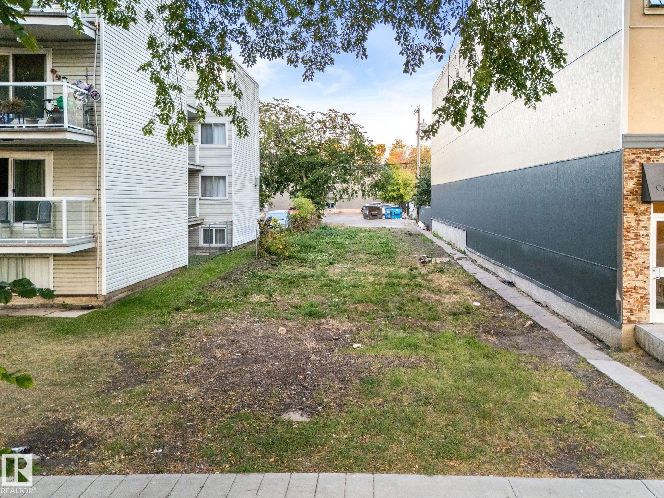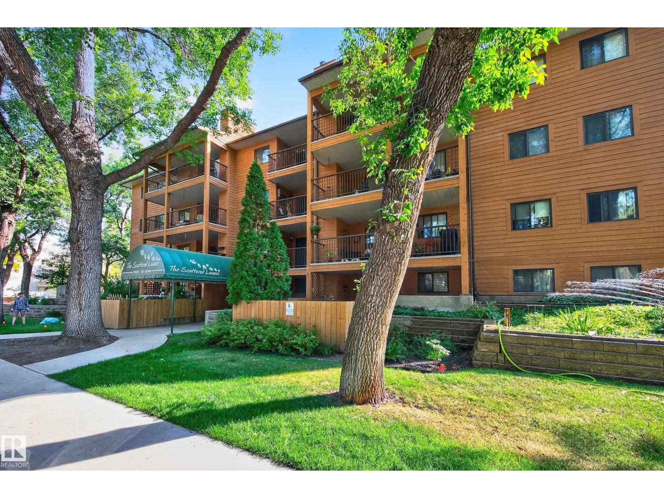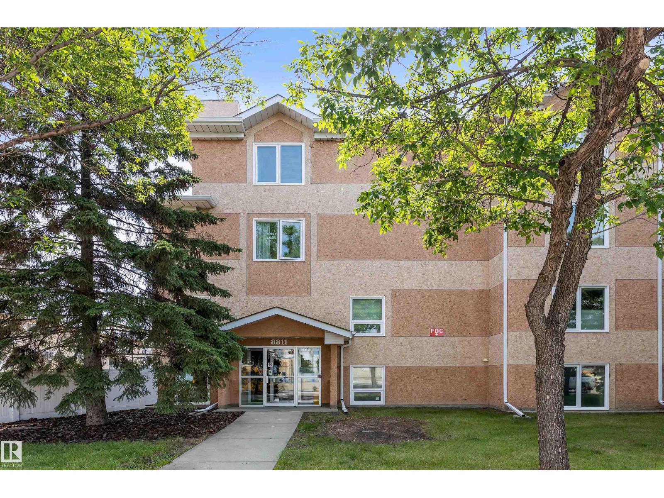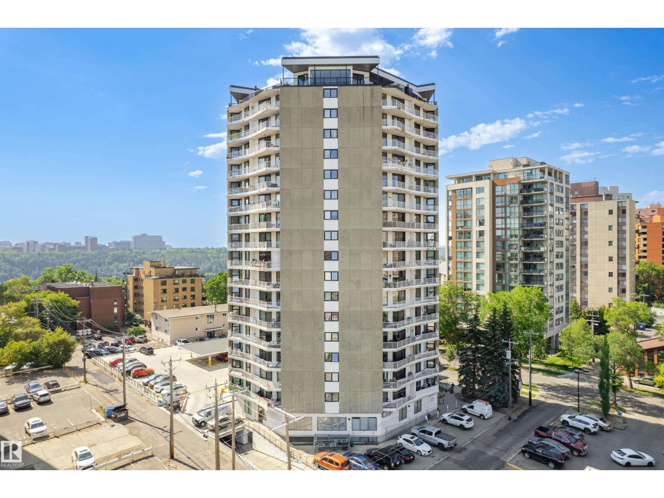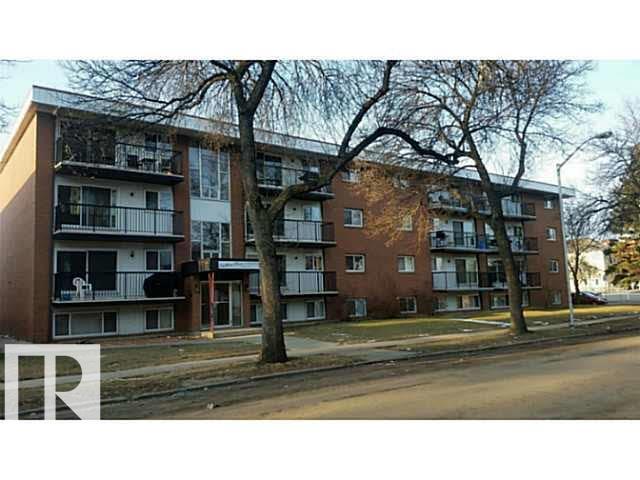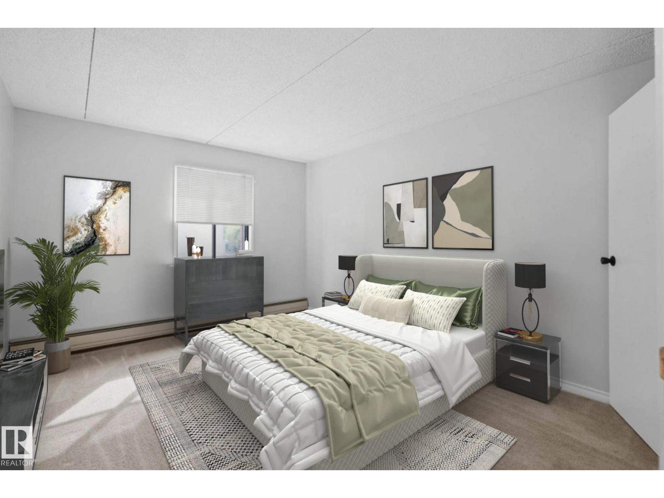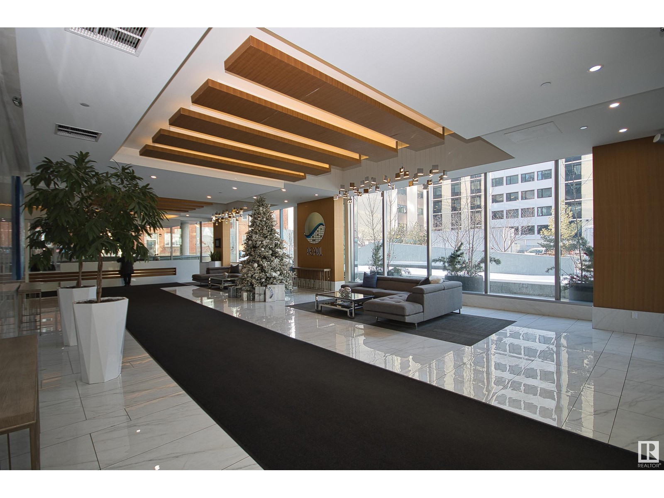
11969 Jasper Avenue #1305
,
T5K 0P1
11969 Jasper Avenue #1305
,
T5K 0P1
Highlights
Description
- Home value ($/Sqft)$479/Sqft
- Time on Houseful239 days
- Property typeSingle family
- NeighbourhoodOliver
- Lot size113 Sqft
- Year built2015
- Mortgage payment
Luxurious downtown finest condo living in PERAL TOWER on Jasper avenue. As you come in you will be greeted by 24 hrs concierge service that makes the Pearl a most exquisite residence. Impressive marbled foyer with 3 high speed elevators, huge fitness rooms, social room for party, underground heated parking stall with storage cage. This furnished 1 bed 1 bath executive suite on 13TH FLOOR featuring vinyl plank flooring and carpet in the bedroom. This open kitchen has Stainless steel appliances, Quartz counter tops, island kitchen, soft close cabinets, deep kitchen sink. Bathroom has a soaker tub, quartz countertops and tiled flooring with a door to the master bedroom. Large balcony and floor to ceiling triple pane windows to provide an incredible view of downtown. Just steps away from the boutiques, health food grocery stores, coffee houses, the Brewery District, Ice District, and River Valley. (id:55581)
Home overview
- Heat type Heat pump
- Has garage (y/n) Yes
- # full baths 1
- # total bathrooms 1.0
- # of above grade bedrooms 1
- View City view
- Lot dimensions 10.46
- Lot size (acres) 0.0025846306
- Building size 564
- Listing # E4417501
- Property sub type Single family residence
- Status Active
- Primary bedroom 3.59 × 4.15
Level: Main - Living room 3.58×4.23
Level: Main - Dining room 2.78 × 2.01
Level: Main - Kitchen 3.58 × 2.63
Level: Main
- Listing source url Https://www.realtor.ca/real-estate/27786093/edmonton
- Listing type identifier Idx

$-135
/ Month




