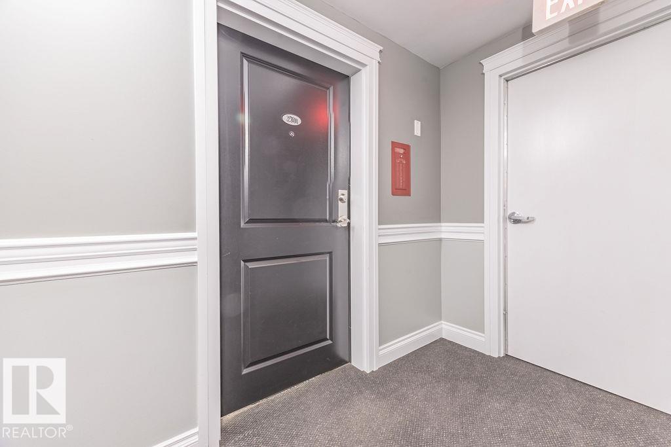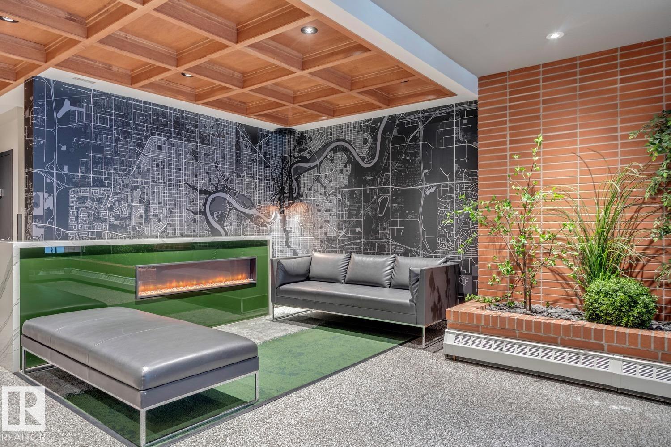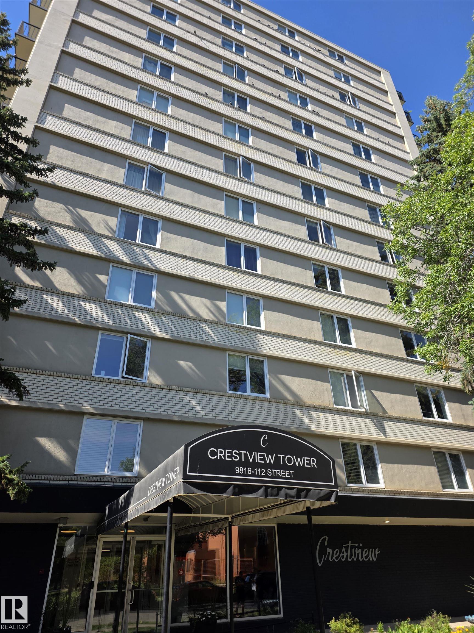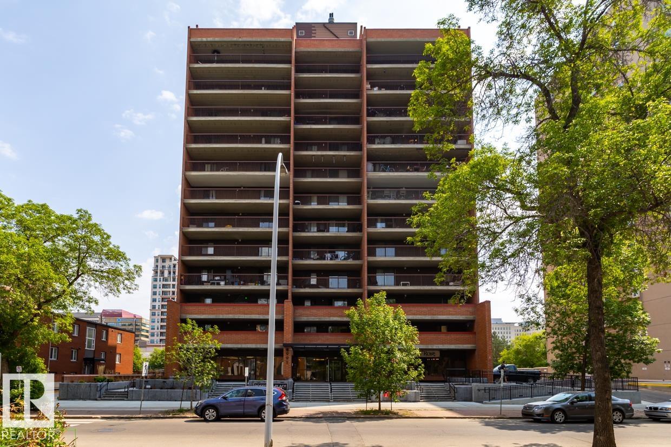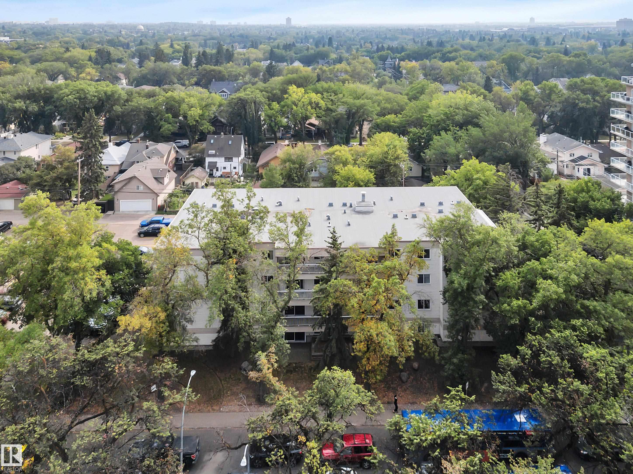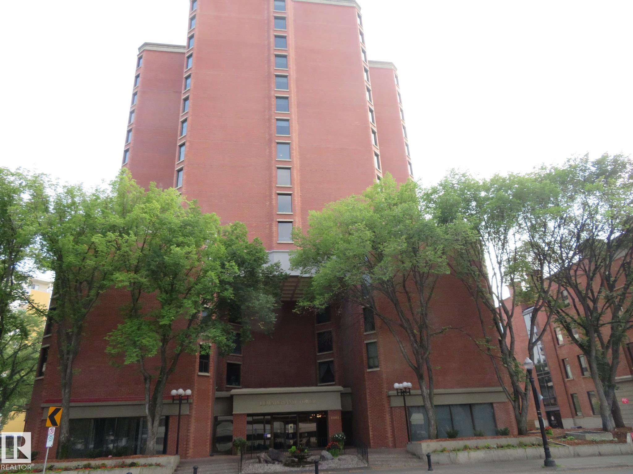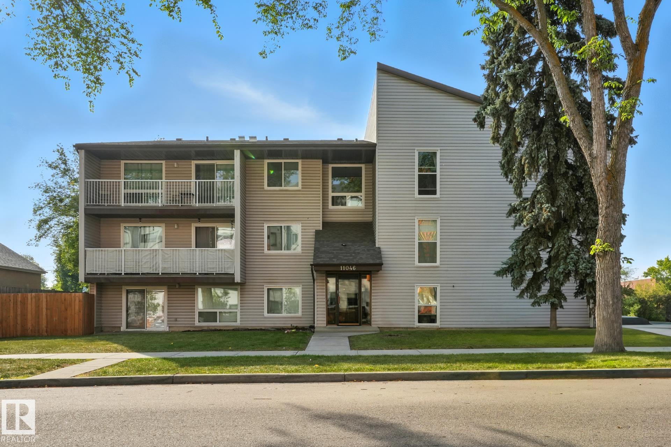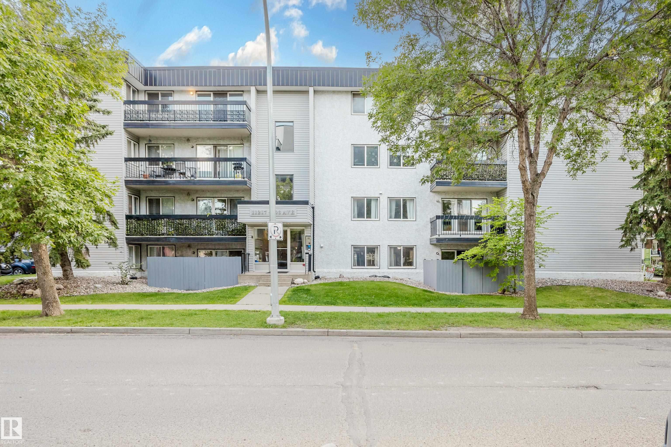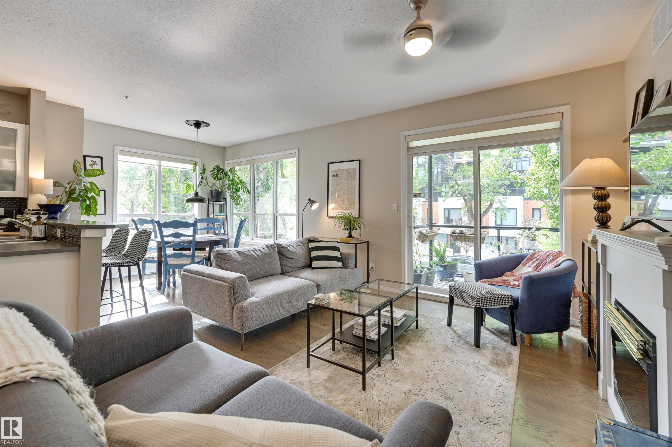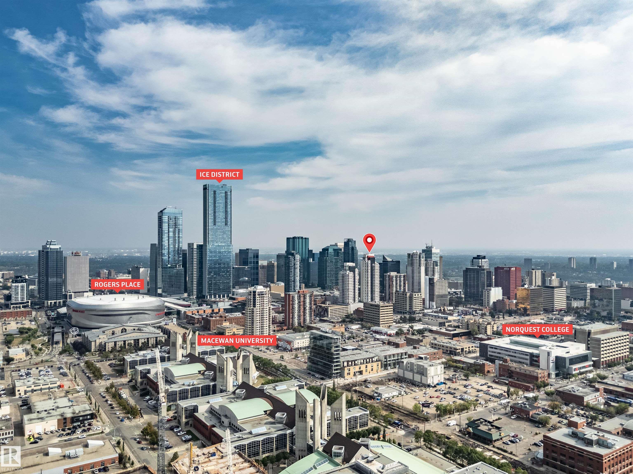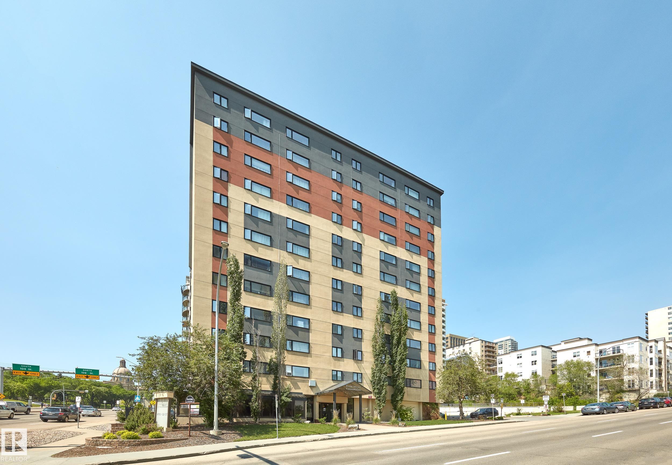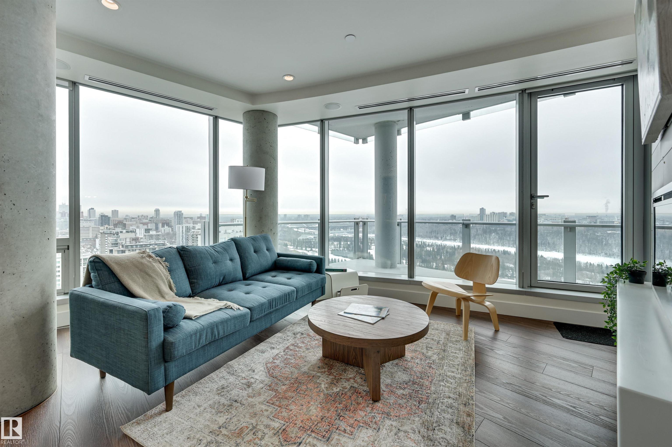
11969 Jasper Avenue #2102
11969 Jasper Avenue #2102
Highlights
Description
- Home value ($/Sqft)$515/Sqft
- Time on Housefulnew 31 hours
- Property typeResidential
- StyleSingle level apartment
- Neighbourhood
- Median school Score
- Year built2015
- Mortgage payment
Welcome to upscale living at The Pearl! This newly painted 3-bedroom, 2.5-bathroom condo with a den boasts stunning panoramic views of downtown Edmonton and the river valley, all showcased through floor to ceiling windows. The brand-new luxury vinyl plank flooring makes a striking first impression as you step inside. The kitchen is equipped with high-end stainless steel appliances and sleek modern finishes. At the end of the day, retreat to your primary bedroom, taking in the sparkling city views at night. Enjoy your walk-in closet + beautiful 4-piece ensuite. The den is enclosed with beautiful glass walls, creating a bright and versatile space ideal for a home office. This condo also comes with two titled, heated underground parking stalls complete with attached storage. Residents of The Pearl enjoy premium amenities including 24-hour concierge service, a car wash, 2 fitness centres, + a spacious social room. All of this, right in the heart of Edmonton and near the city's best amenities and dining!
Home overview
- Heat type Heat pump, natural gas
- # total stories 36
- Foundation Concrete perimeter
- Roof Epdm membrane
- Exterior features Back lane, paved lane, public transportation, river valley view, schools, shopping nearby, view city, view downtown, see remarks
- Parking desc Heated, underground
- # full baths 2
- # half baths 1
- # total bathrooms 3.0
- # of above grade bedrooms 3
- Flooring Ceramic tile, vinyl plank
- Appliances Air conditioning-central, dishwasher-built-in, dryer, hood fan, oven-built-in, oven-microwave, refrigerator, stove-countertop electric, washer, tv wall mount
- Interior features Ensuite bathroom
- Community features Air conditioner, car wash, carbon monoxide detectors, deck, detectors smoke, exercise room, guest suite, hot water natural gas, intercom, no smoking home, parking-visitor, party room, smart/program. thermostat, secured parking, security door, social rooms, sprinkler system-fire, storage-in-suite, concierge service, storage cage
- Area Edmonton
- Zoning description Zone 12
- Directions E024455
- Elementary school Wîhkwêntôwin school
- High school Victoria school
- Middle school Westminster school
- Exposure E, s, se, sw
- Basement information None, no basement
- Building size 1523
- Mls® # E4456031
- Property sub type Apartment
- Status Active
- Bedroom 2 10.4m X 12.7m
- Bedroom 3 10.1m X 13.9m
- Master room 14.6m X 12.3m
- Kitchen room 12m X 9.5m
- Living room 13.3m X 12.7m
Level: Main - Dining room 14.9m X 10m
Level: Main
- Listing type identifier Idx

$-766
/ Month

