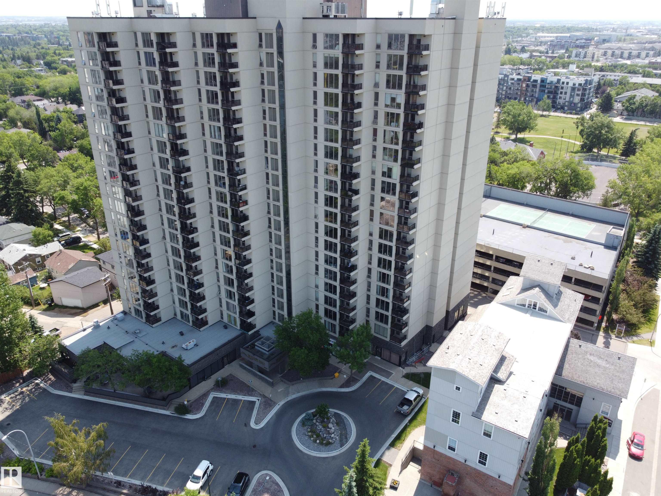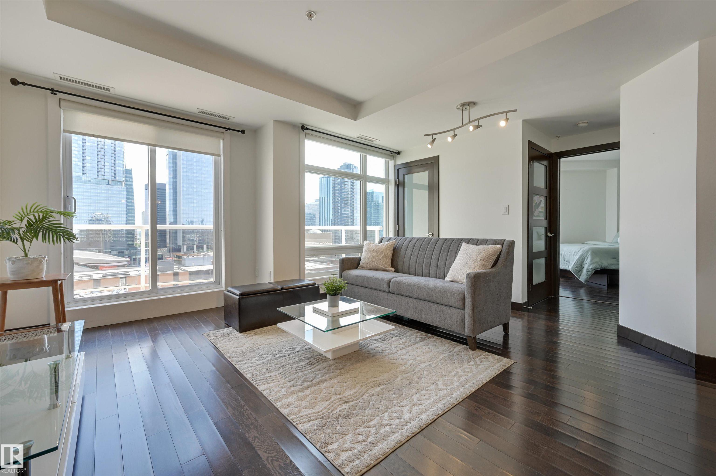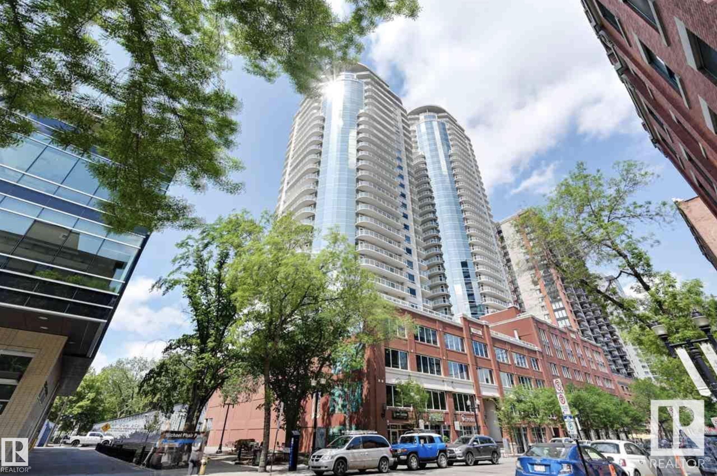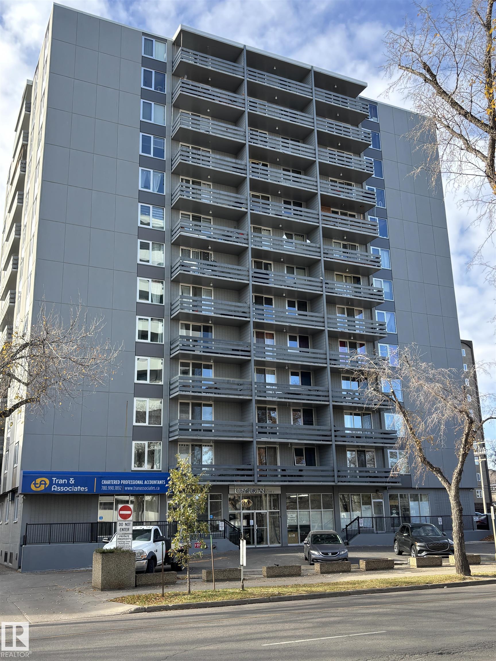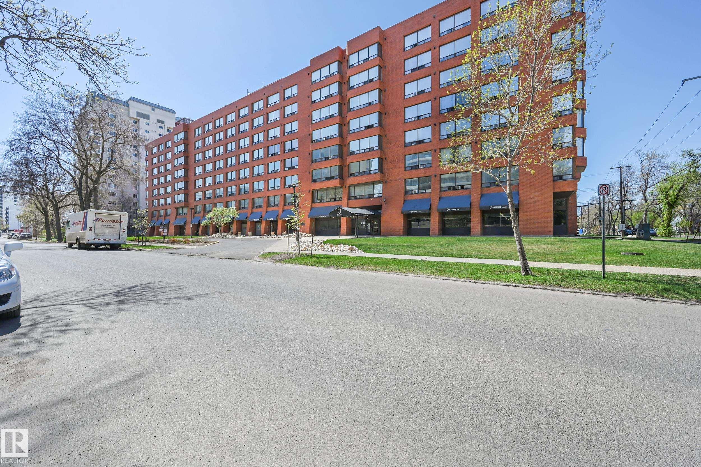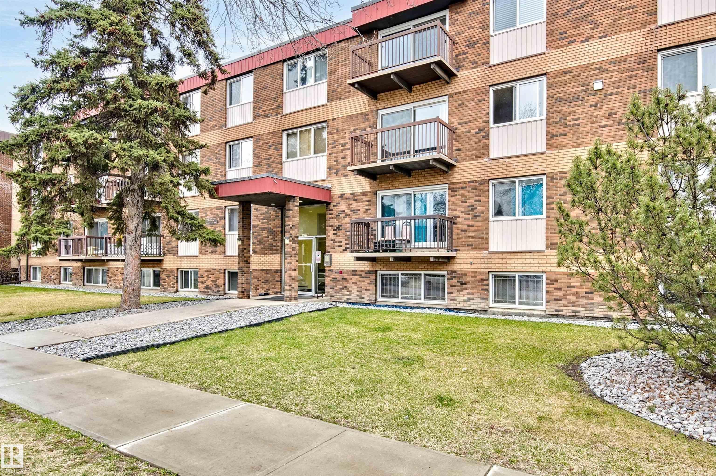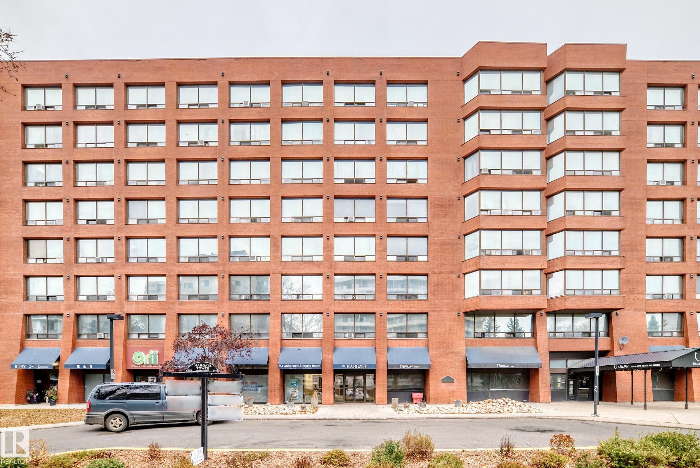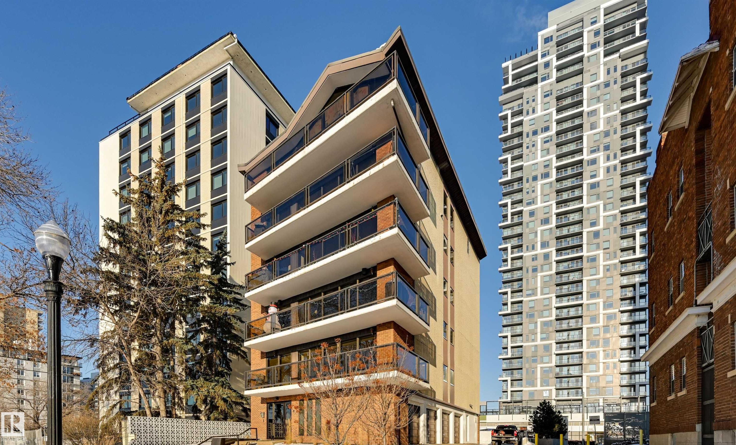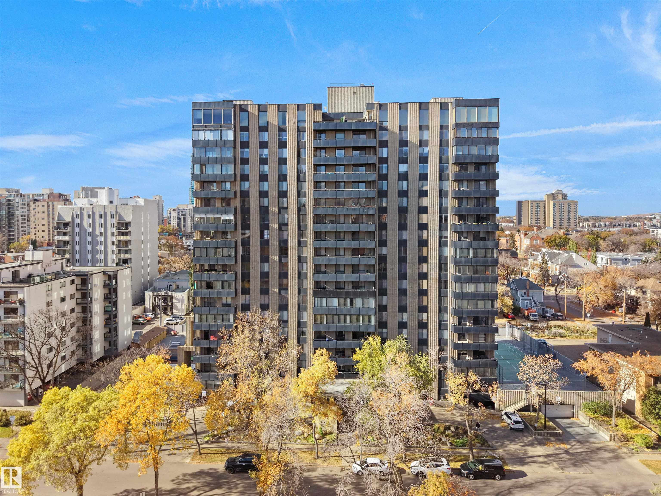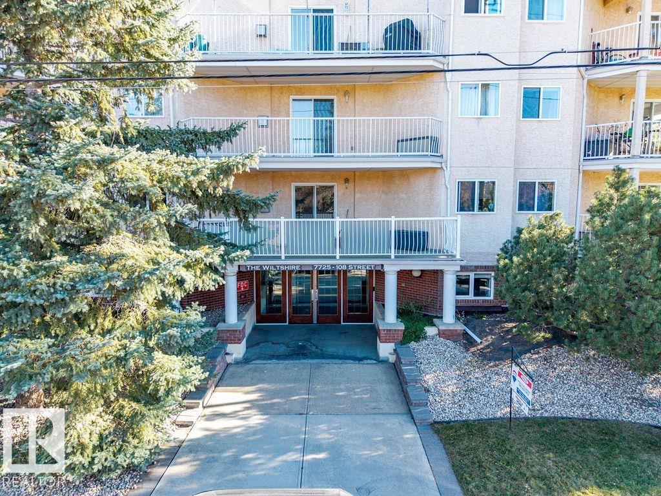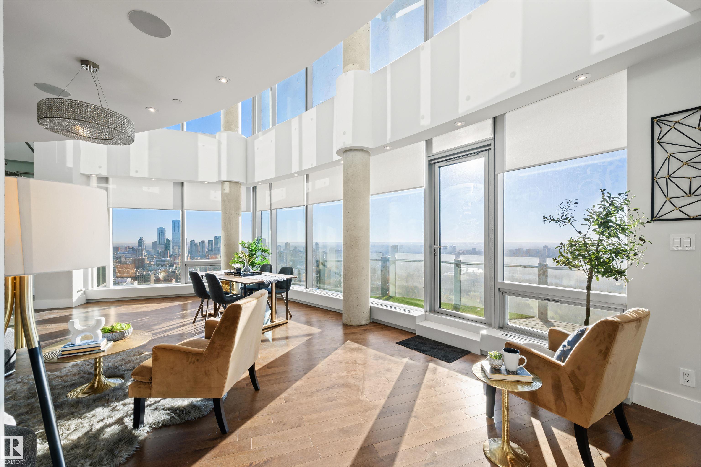
11969 Jasper Avenue #3201
11969 Jasper Avenue #3201
Highlights
Description
- Home value ($/Sqft)$672/Sqft
- Time on Housefulnew 7 hours
- Property typeResidential
- StyleMulti level apartment
- Neighbourhood
- Median school Score
- Lot size703 Sqft
- Year built2015
- Mortgage payment
Experience the pinnacle of luxury living in this ultra-exclusive 3,415 sq ft sub-penthouse in the Pearl Tower. Wrapped in floor-to-ceiling glass, it offers sweeping panoramic city views in three directions, including a dramatic north-facing vista with 20-ft vaulted ceilings overlooking the river valley and golf course — truly Edmonton’s best view. Rarely found, this residence features 4 bedrooms, 4 balconies, and 4 underground parking stalls. Every detail reflects uncompromising quality, from solid core doors to $150,000 in Gaggenau appliances and a walk-in pantry worthy of a chef. The expansive primary suite boasts a dream closet and a spa-inspired ensuite. Designed for those who demand the finest, this home is unlike anything else on the market — a statement of sophistication and one that must be seen to be believed.
Home overview
- Heat type Heat pump, natural gas
- # total stories 36
- Foundation Concrete perimeter
- Roof Epdm membrane
- Exterior features Paved lane, picnic area, playground nearby, public transportation, river valley view, shopping nearby, view city, view downtown
- # parking spaces 4
- Parking desc Quad or more attached, underground
- # full baths 2
- # half baths 1
- # total bathrooms 3.0
- # of above grade bedrooms 4
- Flooring Ceramic tile, hardwood
- Appliances Dryer, garburator, hood fan, oven-built-in, refrigerator, stove-countertop gas, washer, window coverings, see remarks, dishwasher-two, oven built-in-two
- Has fireplace (y/n) Yes
- Interior features Ensuite bathroom
- Community features Air conditioner, ceiling 10 ft., parking-visitor, recreation room/centre, security door, social rooms, storage-in-suite, vaulted ceiling, concierge service
- Area Edmonton
- Zoning description Zone 12
- Directions E020502
- Exposure E, n, s
- Lot size (acres) 65.35
- Basement information None, no basement
- Building size 3416
- Mls® # E4462847
- Property sub type Apartment
- Status Active
- Virtual tour
- Bedroom 2 15m X 20.2m
- Master room 25.8m X 21.5m
- Other room 1 5.7m X 6.8m
- Kitchen room 16.9m X 17m
- Bedroom 4 12m X 10.5m
- Bedroom 3 11.1m X 11.5m
- Dining room 23m X 21.5m
Level: Main - Living room 24.9m X 22.6m
Level: Main
- Listing type identifier Idx

$-2,502
/ Month

