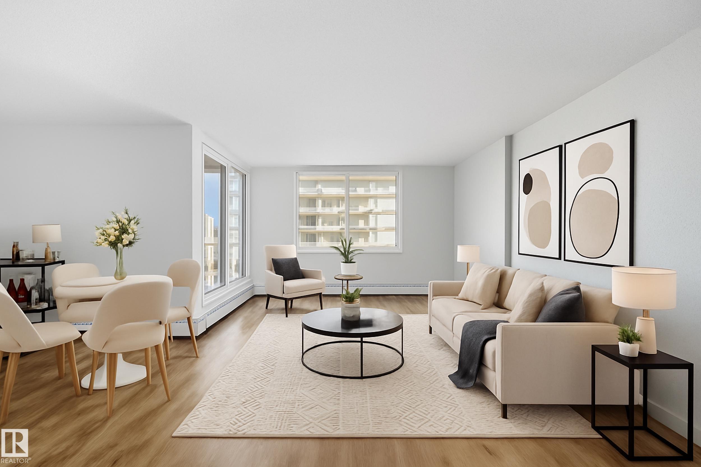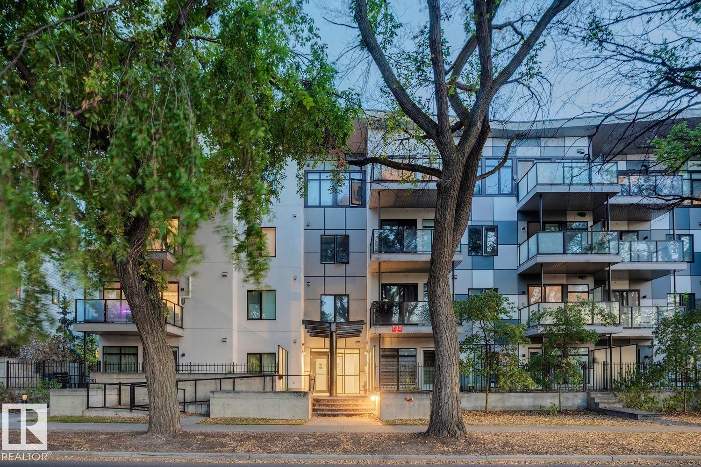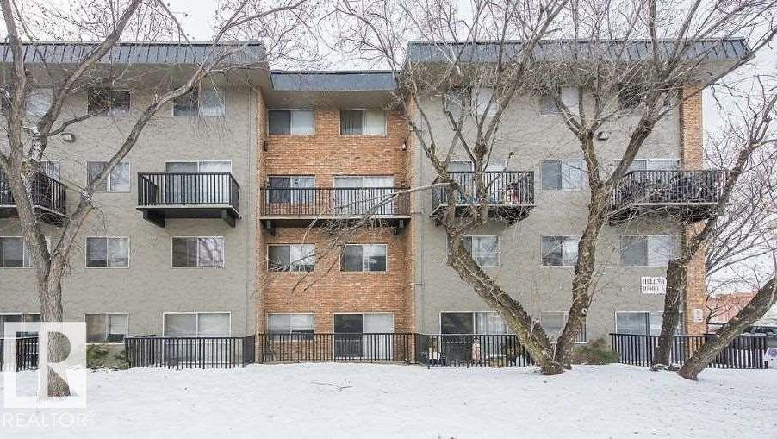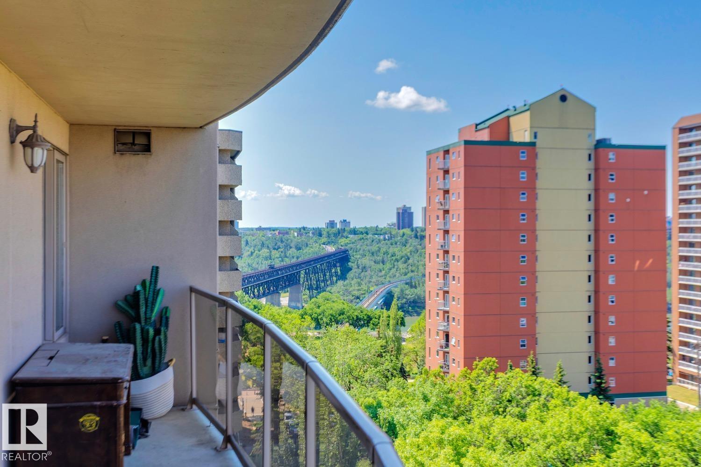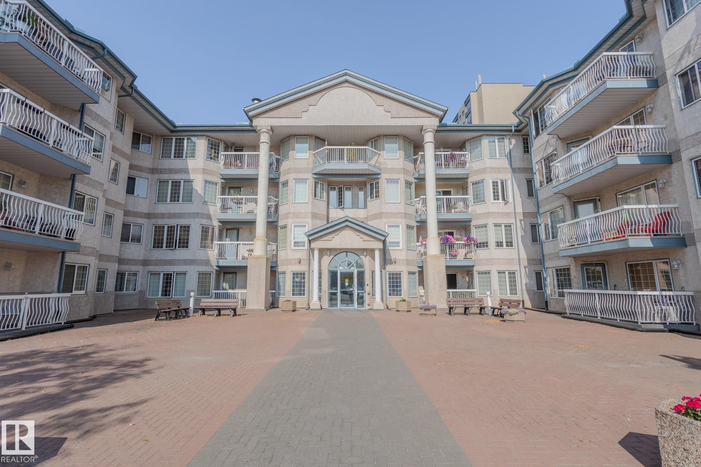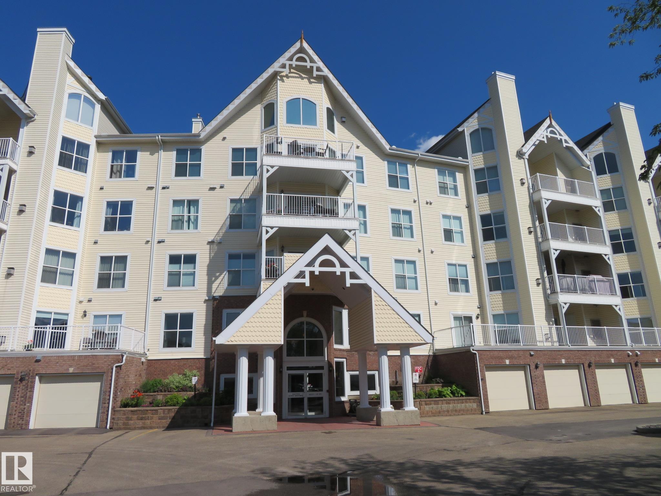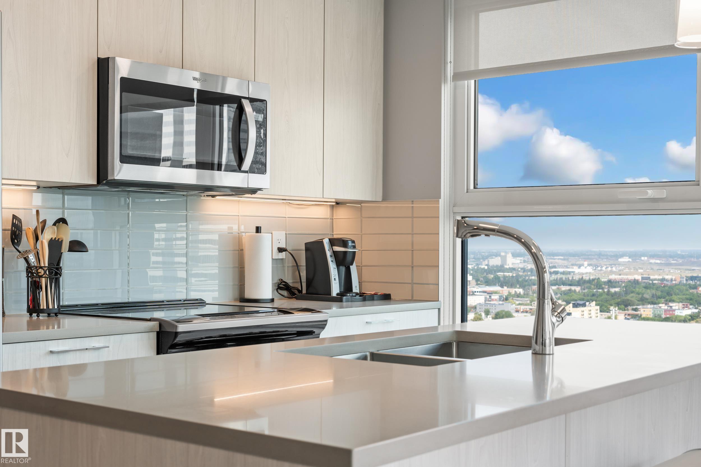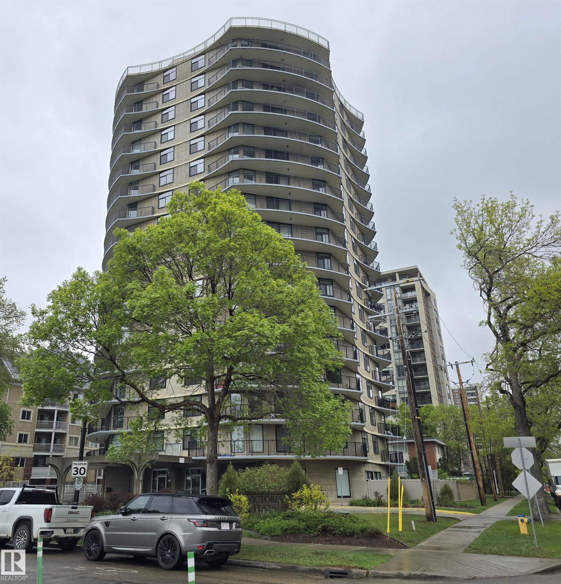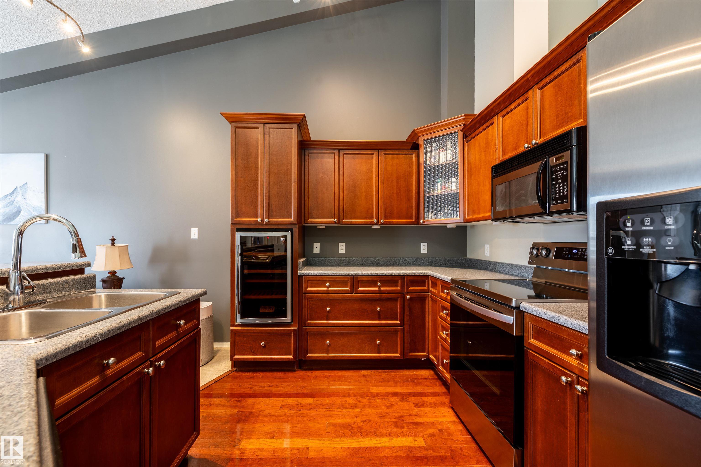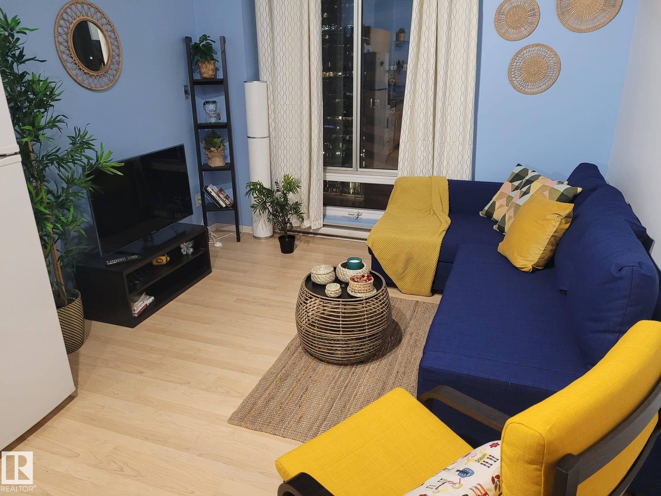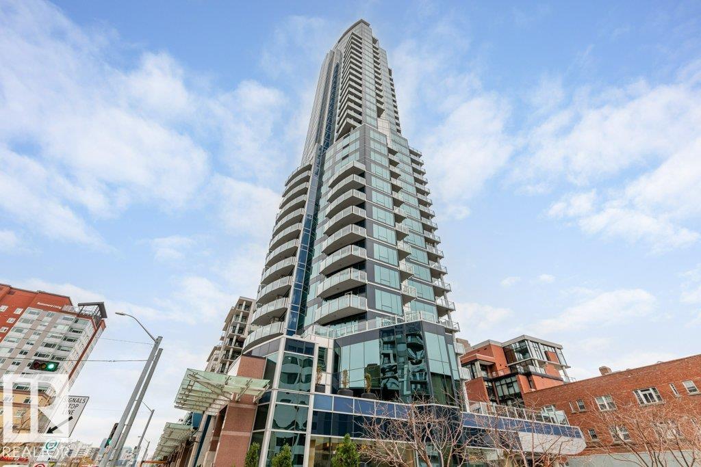
11969 Jasper Avenue #3401
11969 Jasper Avenue #3401
Highlights
Description
- Home value ($/Sqft)$712/Sqft
- Time on Housefulnew 9 hours
- Property typeResidential
- Style2 storey
- Neighbourhood
- Median school Score
- Year built2015
- Mortgage payment
Welcome to The Sky Villa at The Pearl, a sophisticated furnished New York-style, 2-storey sub-penthouse with breathtaking panoramic views of the river & city. With 3,366 sq.ft., this luxurious sky home features 3 balconies, 3 bedrooms 2 full stunning 5-piece ensuites. Chef’s kitchen has top-tier GAGGENAU dble ovens, microwave, dishwasher, & gas cooktop. High-end finishes include home automation, motorized blinds, upgraded flooring, exotic countertops, custom Bocci lighting, walnut casings & doors with customized upgraded glass railings.The powder room features in-floor heating with a premium BLU pedestal sink Imported vertical fireplaces & custom wallpapers add a unique decor. A home theatre enhances the entertainment experience. An enclosed 3 car U/G garage +1 open stall with a storage rm. Elite amenities: concierge service, advanced security, private gym, owners’ lounge, outdoor patio & party rm. Steps from trails, restaurants & shops The Sky Villa epitomizes the pinnacle of an elevated lifestyle.
Home overview
- Heat type Heat pump, natural gas
- # total stories 36
- Foundation Concrete perimeter
- Roof Epdm membrane
- Exterior features Golf nearby, landscaped, playground nearby, public transportation, river valley view, river view, schools, shopping nearby, view city, view downtown
- # parking spaces 4
- Parking desc Heated, parkade, underground, see remarks
- # full baths 2
- # half baths 1
- # total bathrooms 3.0
- # of above grade bedrooms 3
- Flooring Ceramic tile, hardwood
- Appliances Air conditioning-central, alarm/security system, dishwasher-built-in, dryer, hood fan, oven-built-in, oven-microwave, refrigerator, stove-countertop gas, washer, window coverings, see remarks, oven built-in-two
- Has fireplace (y/n) Yes
- Interior features Ensuite bathroom
- Community features Air conditioner, car wash, exercise room, intercom, parking-visitor, party room, patio, secured parking, social rooms, sprinkler system-fire, see remarks, concierge service
- Area Edmonton
- Zoning description Zone 12
- Exposure S
- Basement information None, no basement
- Building size 3368
- Mls® # E4458832
- Property sub type Apartment
- Status Active
- Virtual tour
- Bedroom 2 12.3m X 16.1m
- Master room 23.4m X 22.6m
- Kitchen room 16.5m X 17.5m
- Bedroom 3 14m X 17.4m
- Other room 1 7.1m X 6.8m
- Family room 22.9m X 21.8m
Level: Main - Living room 23.3m X 23.4m
Level: Main
- Listing type identifier Idx

$-2,795
/ Month

