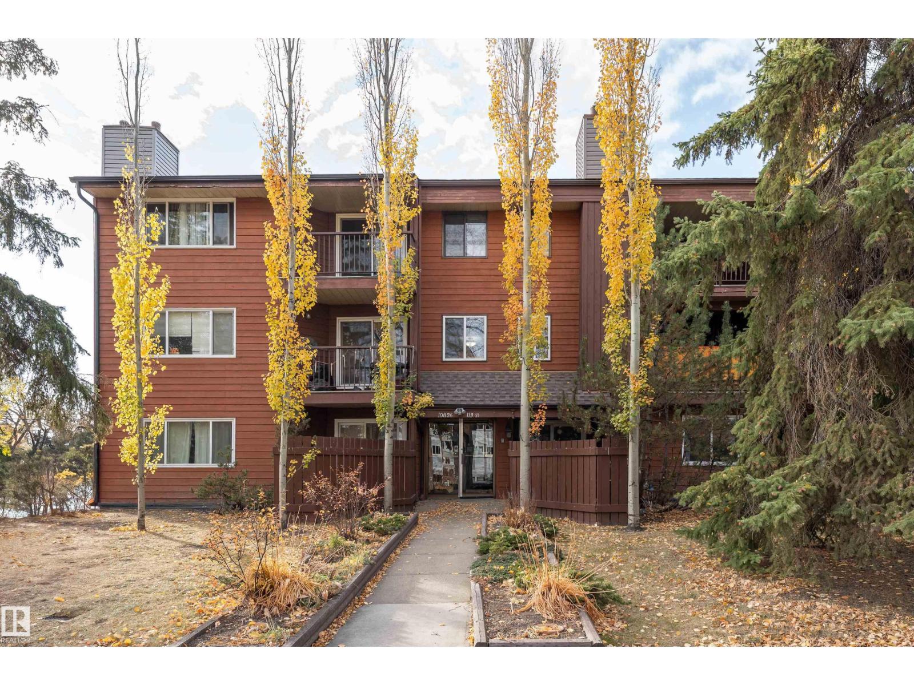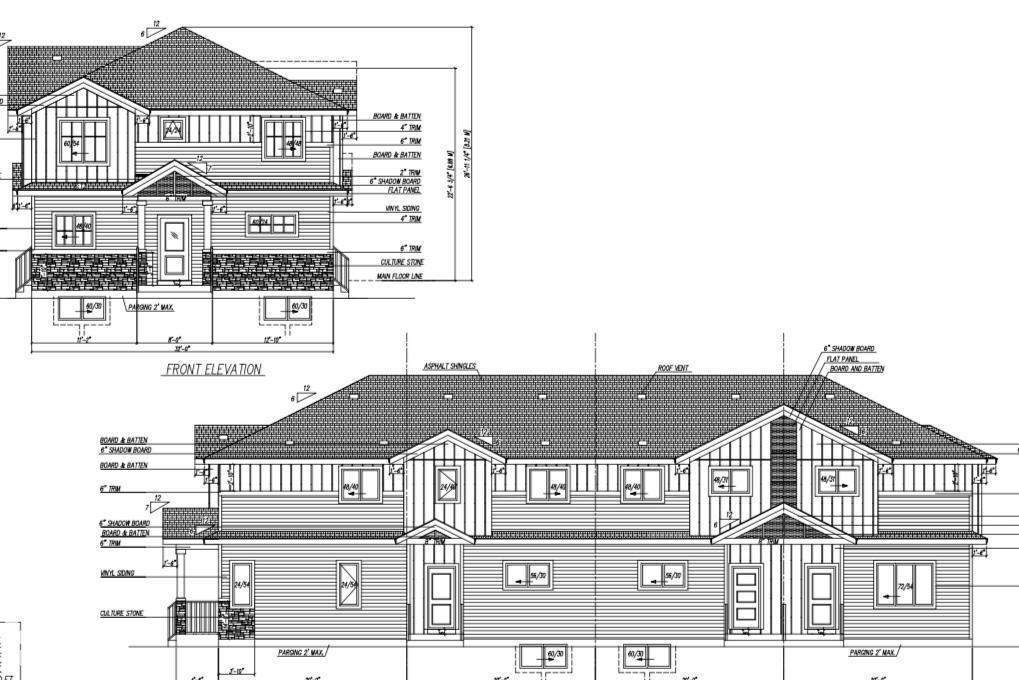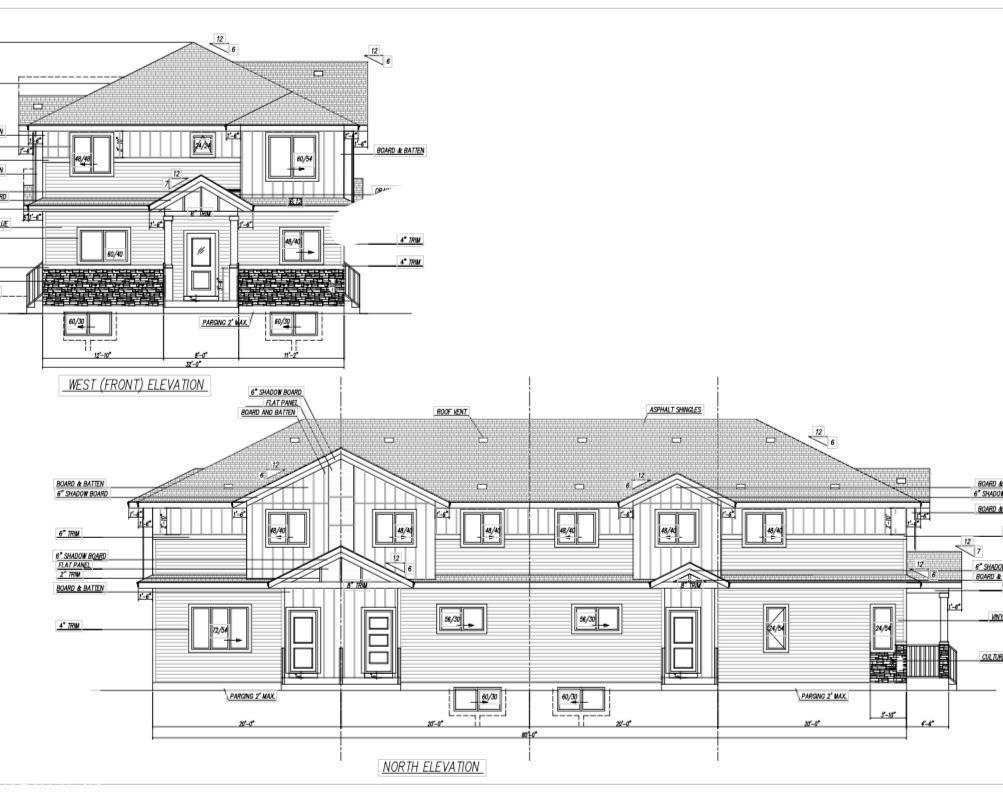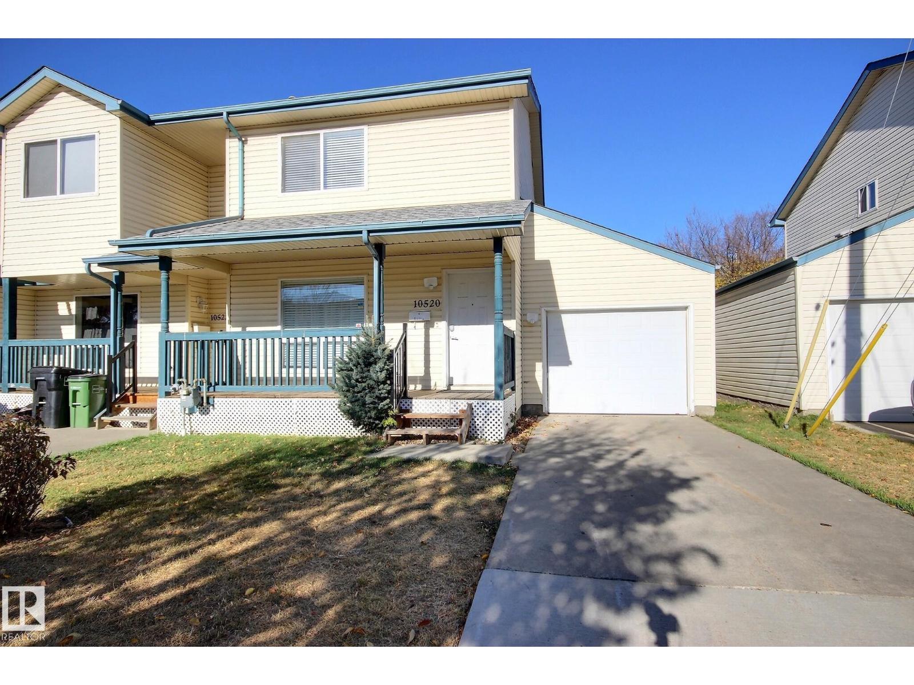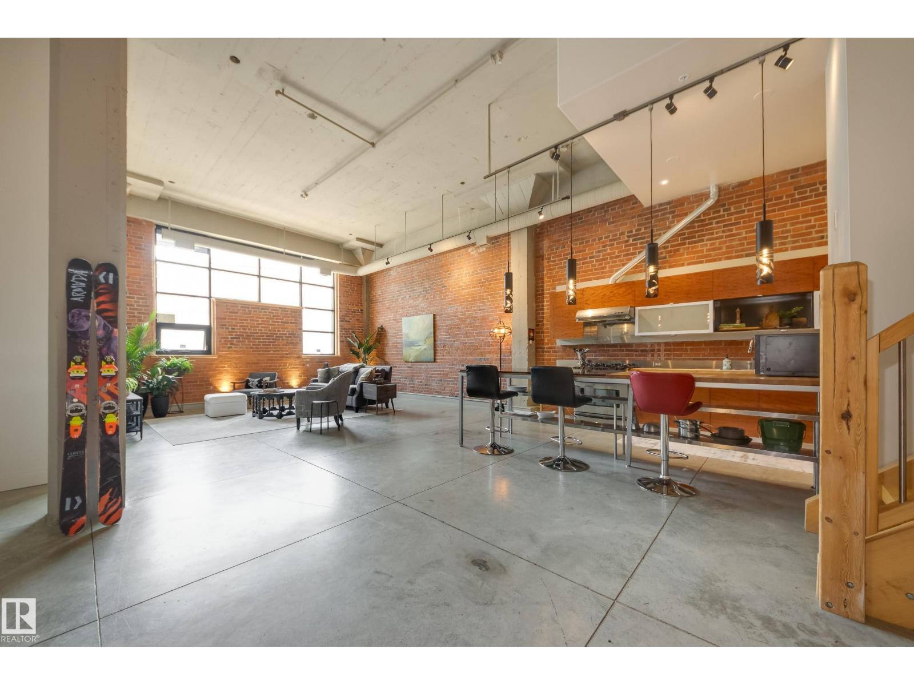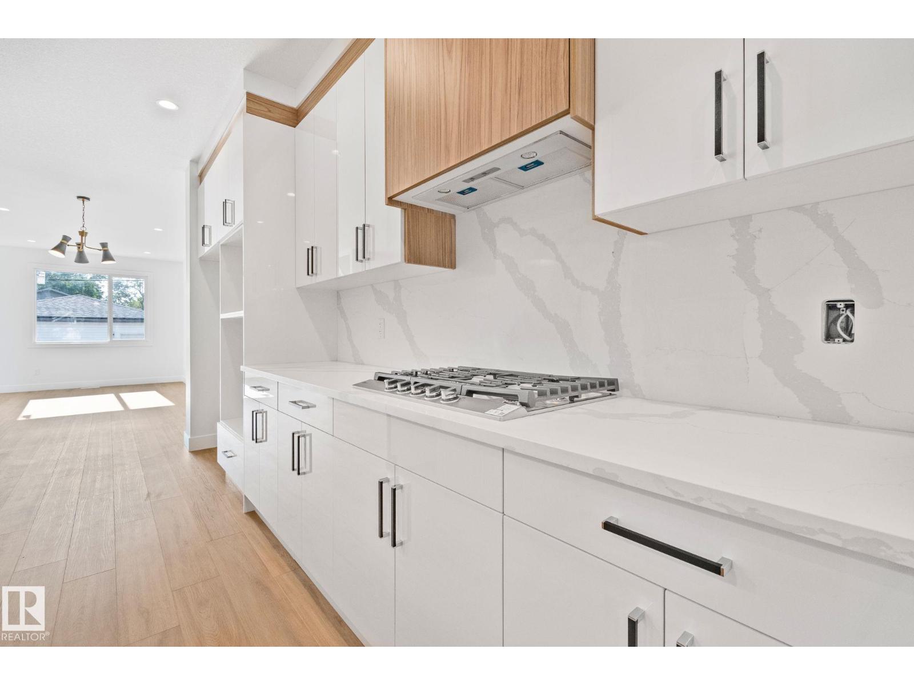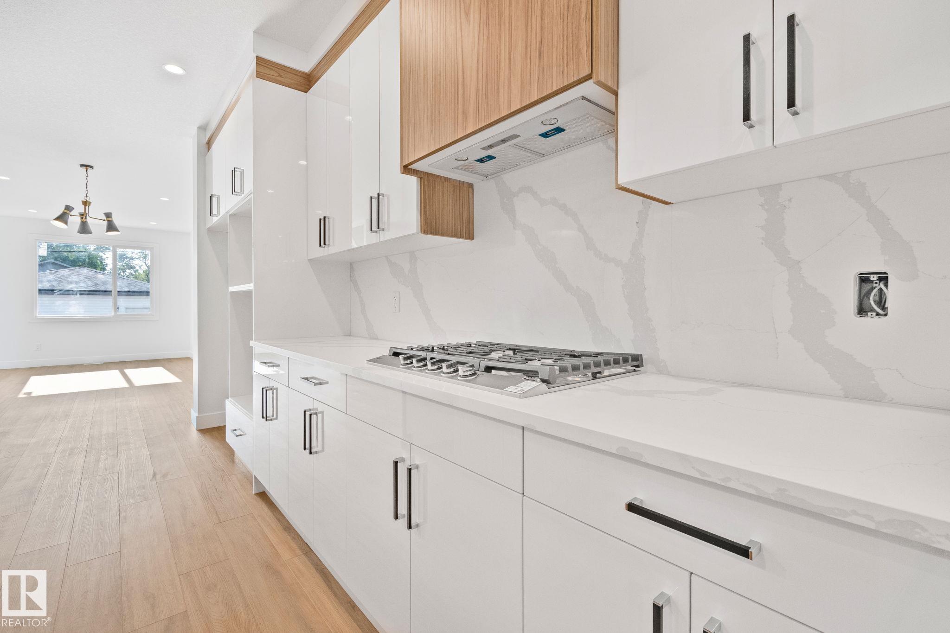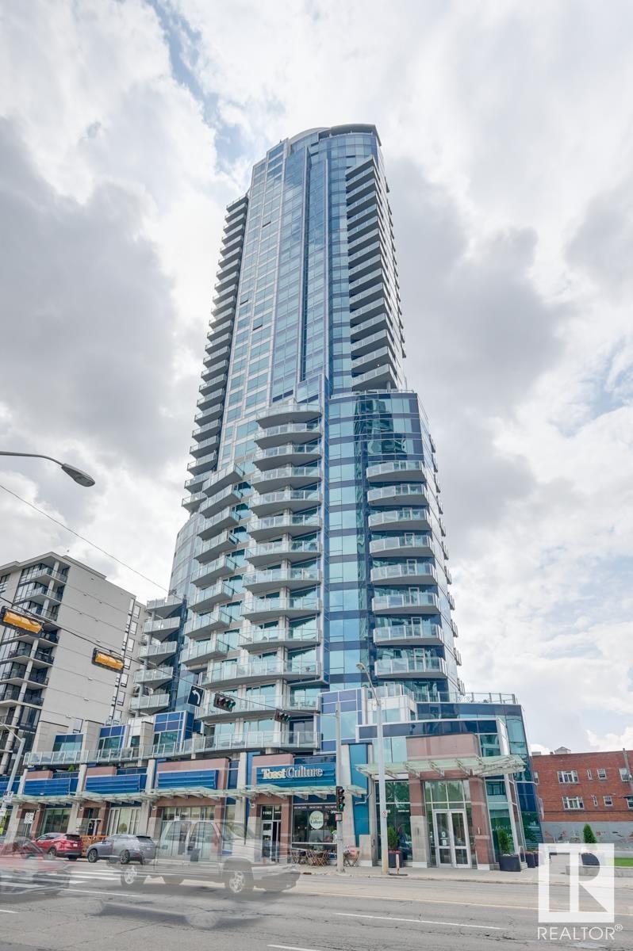
Highlights
Description
- Home value ($/Sqft)$399/Sqft
- Time on Houseful107 days
- Property typeSingle family
- Neighbourhood
- Median school Score
- Year built2015
- Mortgage payment
Luxury+style welcomes you to this stunning two bedroom condo set within the city’s most premier+architecturally sleek developments,The Pearl Tower.The modern open concept+design boasts new European oak hardwood floors;premium finishes;high ceilings;+expansive windows offering a light+airy living space w/panoramic city views.The upscale kitchen has contemporary cabinets,high end appliances,upgraded tile+quartz counters.The sophisticated living room offers a spacious retreat w/fireplace+access to the balcony.The primary bedroom is an oasis w/walk through closet(w/custom organizer),ensuite (w/roughed in steam shower)+access to the second balcony.Completing this condo is a second bedroom,4pc bath+laundry.Other Upgrades:A/C,TWO Underground Stalls…the list is endless!Indulge in the buildings amenities including 24/7 concierge,workout facility+social room.Located in one of the most vibrant areas+surrounded by AMAZING restaurants,entertainment,shops+the River Valley.Experience URBAN luxury at its finest! (id:63267)
Home overview
- Cooling Central air conditioning
- Heat type Heat pump, hot water radiator heat
- # parking spaces 2
- Has garage (y/n) Yes
- # full baths 2
- # total bathrooms 2.0
- # of above grade bedrooms 2
- Subdivision Wîhkwêntôwin
- View Valley view, city view
- Lot size (acres) 0.0
- Building size 1254
- Listing # E4446200
- Property sub type Single family residence
- Status Active
- 2nd bedroom 3.14m X 3.22m
Level: Main - Dining room 5m X 4.85m
Level: Main - Kitchen 4.38m X 2.66m
Level: Main - Living room 5.06m X 4.22m
Level: Main - Primary bedroom 3.75m X 3.15m
Level: Main
- Listing source url Https://www.realtor.ca/real-estate/28565668/601-11969-jasper-av-nw-edmonton-wîhkwêntôwin
- Listing type identifier Idx

$-266
/ Month

