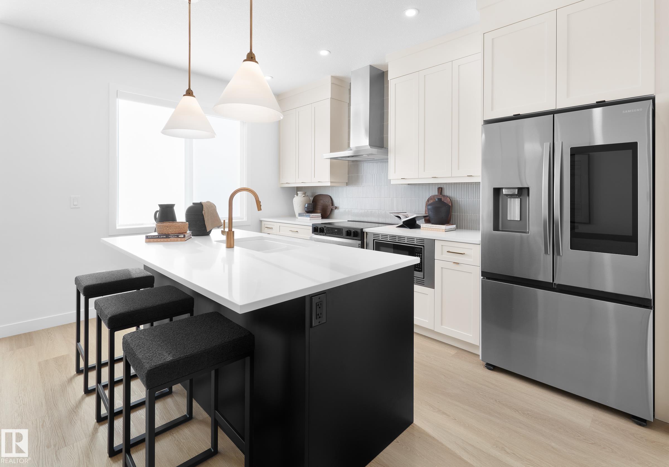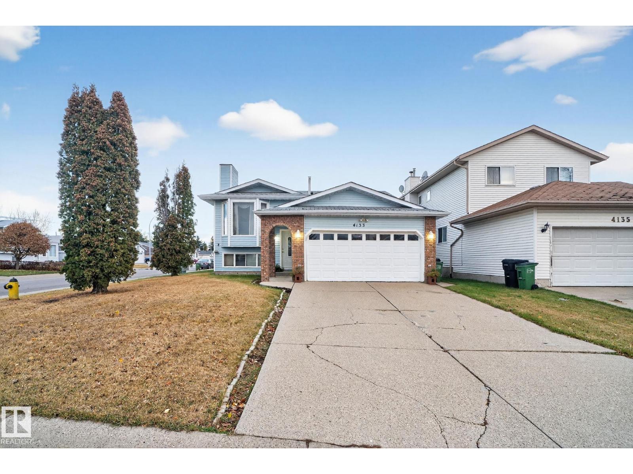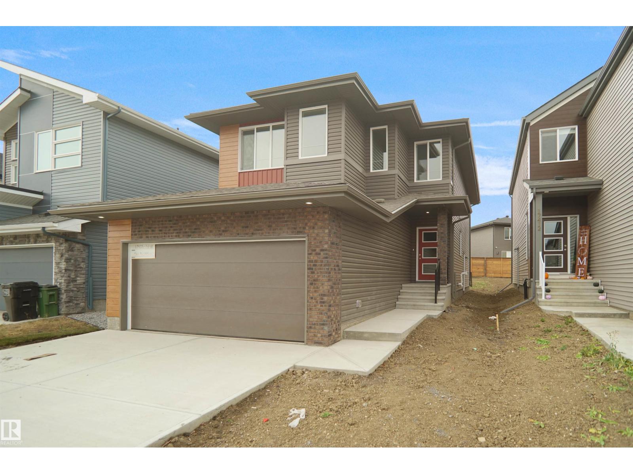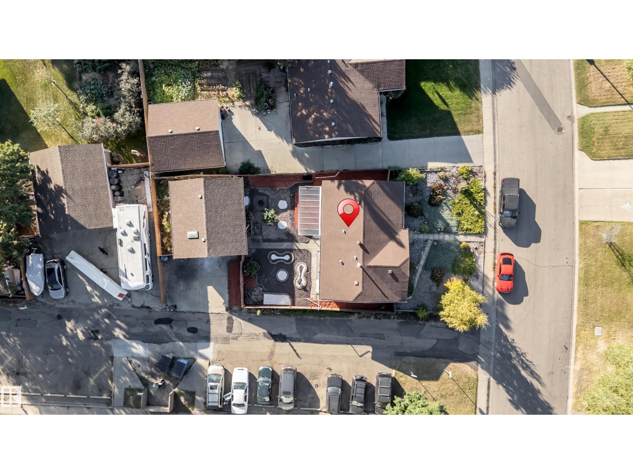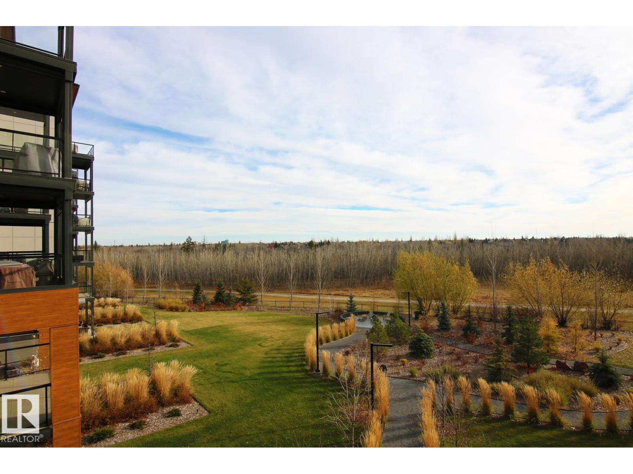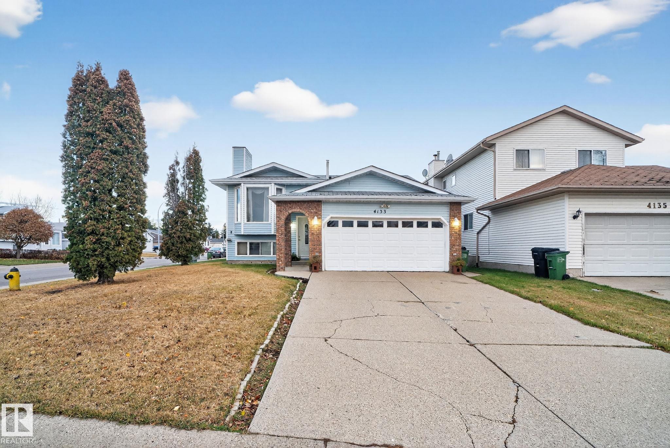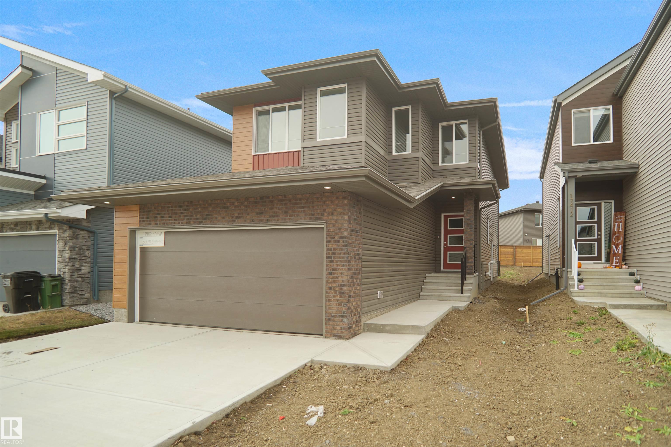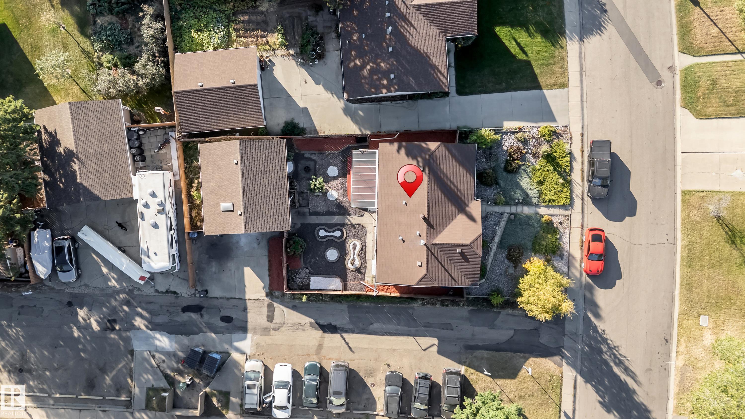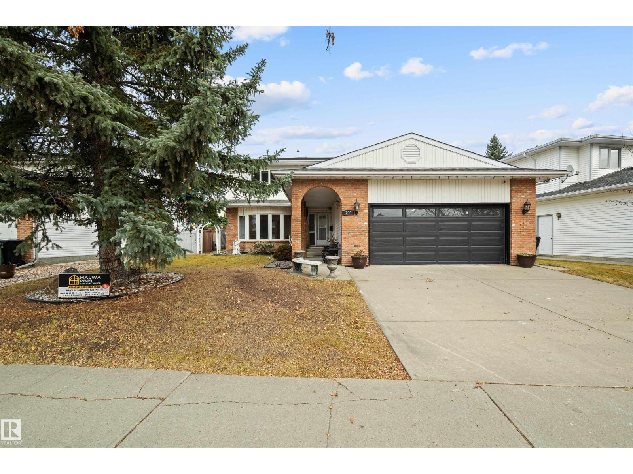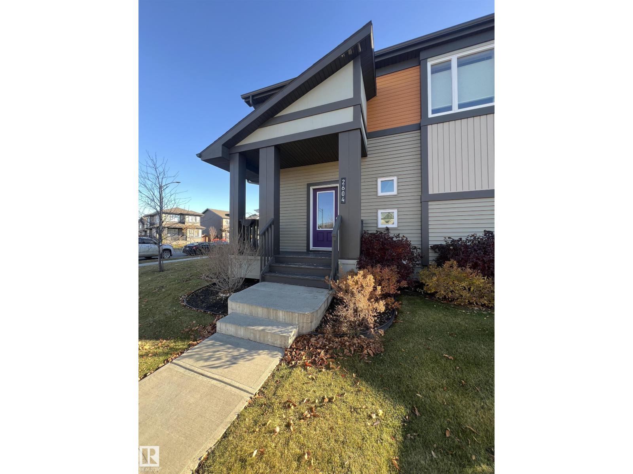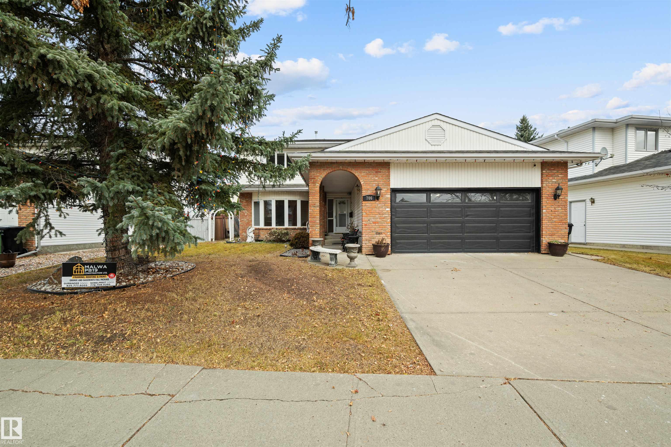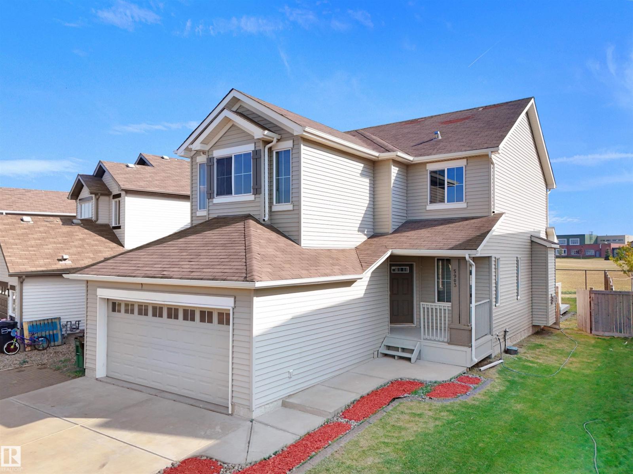
Highlights
Description
- Home value ($/Sqft)$279/Sqft
- Time on Houseful47 days
- Property typeSingle family
- Neighbourhood
- Median school Score
- Lot size5,273 Sqft
- Year built2010
- Mortgage payment
BACKS ONTO A PARK! This beautifully renovated AIR CONDITIONED home offers over 2,200 SQ. FT. of EUROPEAN-INSPIRED STYLE AND FINISHING. Updates include NEWER BASEBOARDS, FRESH PAINT, GRANITE COUNTERTOPS, PREMIUM APPLIANCES, and a convenient WALK-THROUGH PANTRY. Step inside to find MODERN TOUCHES THROUGHOUT with GRANITE COUNTERTOPS in both kitchen and bathrooms, HIGH-GRADE VINYL PLANK FLOORING, and SLEEK CABINETRY that pairs perfectly with the OPEN FLOOR PLAN. With 3 SPACIOUS BEDROOMS and 2.5 BATHROOMS, there’s room for the whole family. Perfectly situated near MAJOR ROADS, SHOPPING, and SCHOOLS, this home blends STYLE, FUNCTION, AND LOCATION in one MOVE-IN-READY package within a WELL-ESTABLISHED COMMUNITY. Don’t miss the opportunity to make it yours! (id:63267)
Home overview
- Cooling Central air conditioning
- Heat type Forced air
- # total stories 2
- Fencing Fence
- # parking spaces 4
- Has garage (y/n) Yes
- # full baths 2
- # half baths 1
- # total bathrooms 3.0
- # of above grade bedrooms 3
- Subdivision Walker
- Directions 2214218
- Lot dimensions 489.89
- Lot size (acres) 0.121050164
- Building size 2242
- Listing # E4458107
- Property sub type Single family residence
- Status Active
- Living room 4.089m X 4.648m
Level: Main - Dining room 2.921m X 3.658m
Level: Main - Pantry 1.803m X 3.531m
Level: Main - Kitchen 4.115m X 4.445m
Level: Main - Bonus room 3.962m X 4.089m
Level: Upper - Primary bedroom 3.962m X 4.089m
Level: Upper - 2nd bedroom 2.896m X 3.251m
Level: Upper - 3rd bedroom 2.896m X 3.277m
Level: Upper
- Listing source url Https://www.realtor.ca/real-estate/28874850/5903-12-av-sw-edmonton-walker
- Listing type identifier Idx

$-1,667
/ Month

