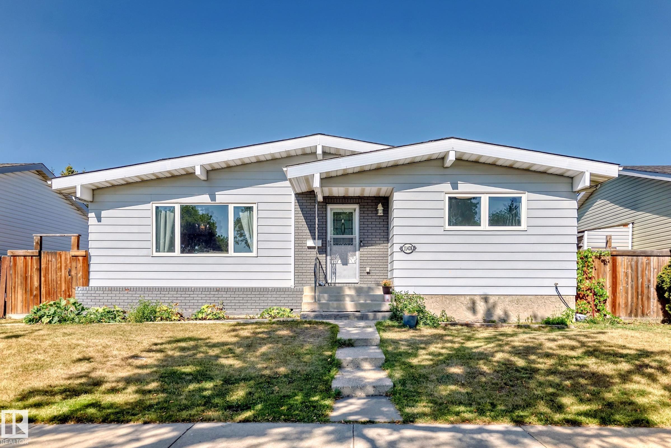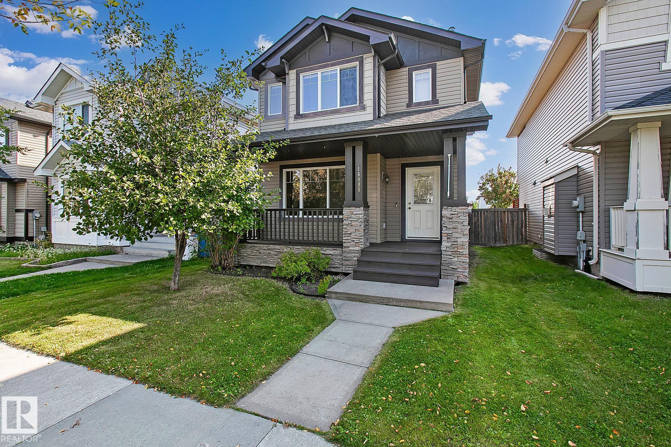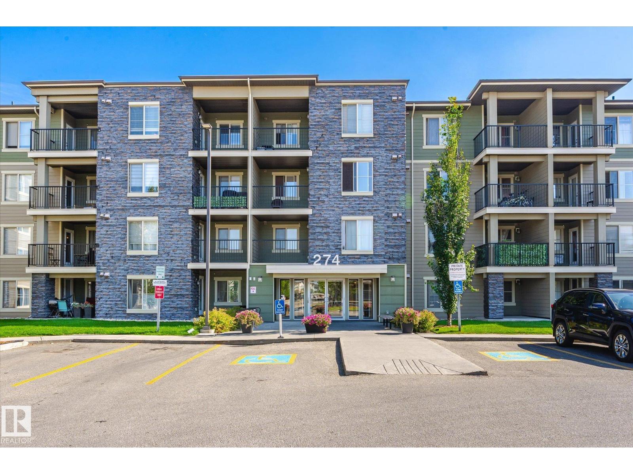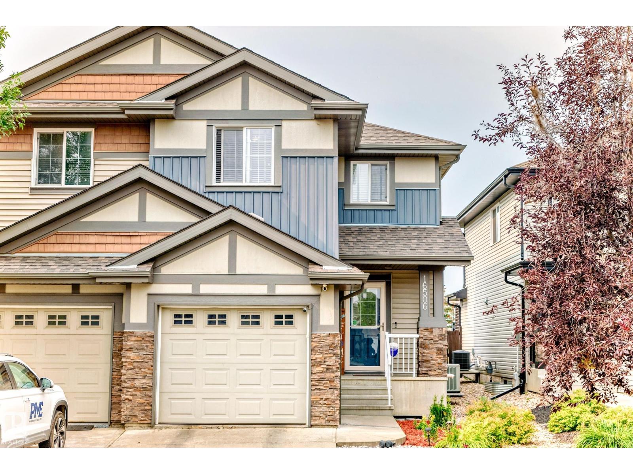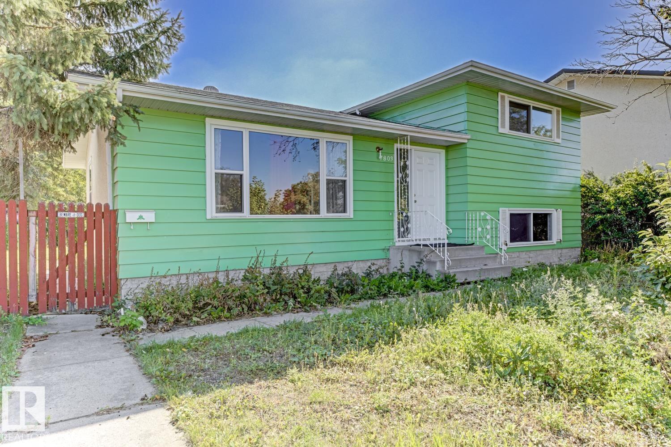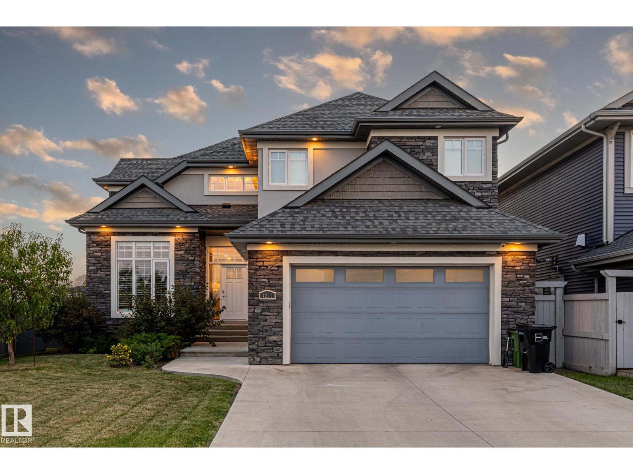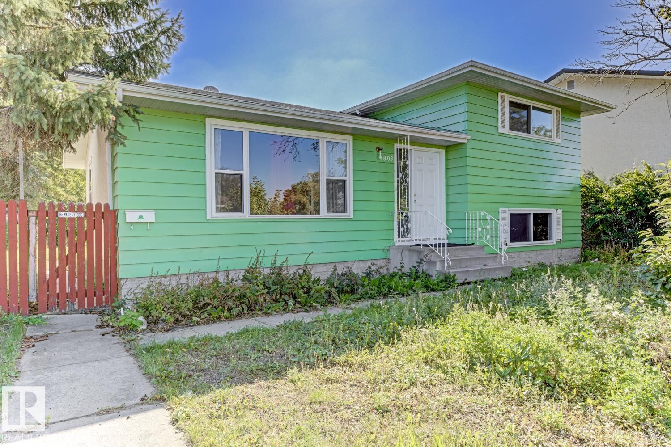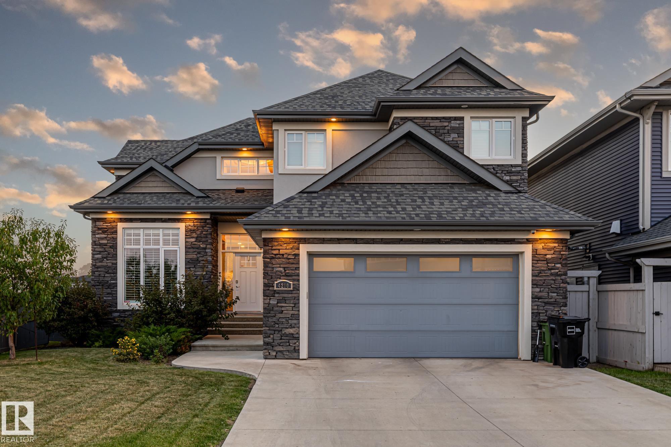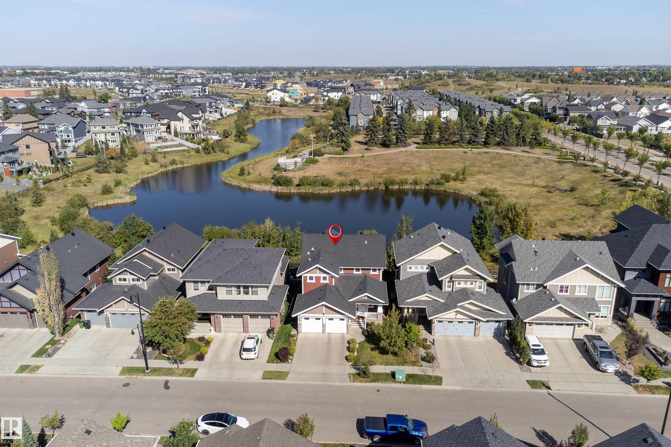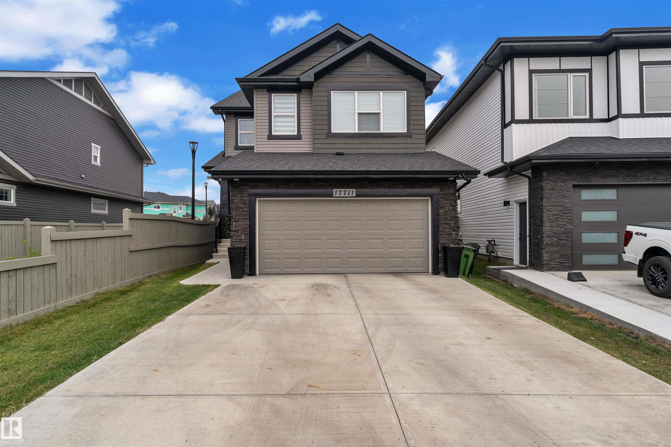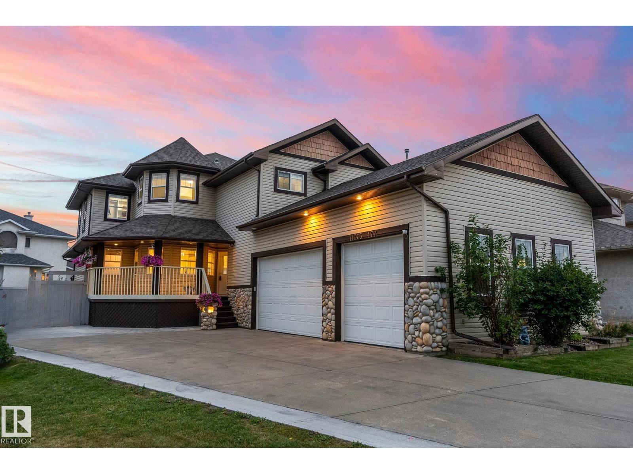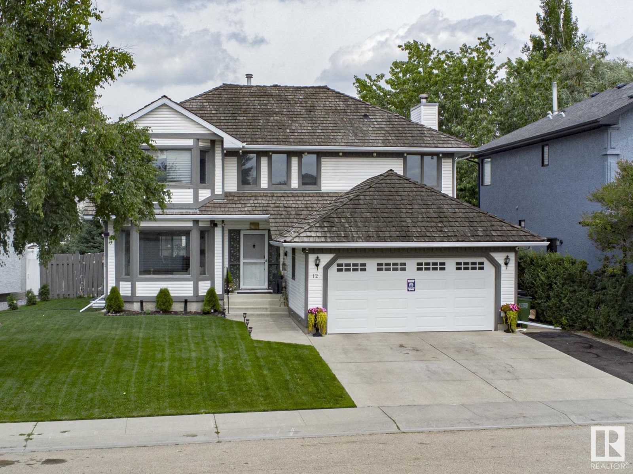
Highlights
Description
- Home value ($/Sqft)$263/Sqft
- Time on Houseful41 days
- Property typeSingle family
- Neighbourhood
- Median school Score
- Year built1991
- Mortgage payment
TERRIFIC FAMILY 2 STOREY! This spacious 5 bedroom, 4 bath home sits on a massive lot in desirable Elsinore. Featuring maple hardwood floors & over 2200 sq.ft on 2 levels with a developed basement – there is plenty of room for the whole family. The bright and open foyer opens to the living & formal dining area. The sunny kitchen has quality s/s appliances, large island, plenty of counterspace & breakfast nook opening to the backyard. Step down into the sunken family room which has nice big windows & a fireplace. The main level is completed with a 2 pce bath & laundry room. Upstairs has 3 generous bedrooms, family bathroom & large primary suite with a bay window, w/i closet & ensuite, corner tub, separate glass shower & double sinks. The professionally finished basement offers lots more living space with 2 additional bedrooms, bath & massive rec room. The attractive exterior has a cedar shake roof, fenced yard & patio. Close to major shopping & just minutes from CFB Edmonton – the location is fantastic! (id:63267)
Home overview
- Heat type Forced air
- # total stories 2
- Fencing Fence
- # parking spaces 4
- Has garage (y/n) Yes
- # full baths 3
- # half baths 1
- # total bathrooms 4.0
- # of above grade bedrooms 5
- Subdivision Elsinore
- Lot size (acres) 0.0
- Building size 2239
- Listing # E4450040
- Property sub type Single family residence
- Status Active
- Utility 2.43m X 3.13m
Level: Basement - 5th bedroom 4.27m X 5.87m
Level: Basement - Recreational room 6.29m X 6.21m
Level: Basement - 4th bedroom 4.39m X 3.46m
Level: Basement - Kitchen 5.96m X 5.14m
Level: Main - Family room 5.04m X 4.44m
Level: Main - Dining room 3.95m X 3.64m
Level: Main - Living room 5.03m X 3.64m
Level: Main - Laundry 2.73m X 2.8m
Level: Main - 2nd bedroom 4.36m X 4.18m
Level: Upper - Primary bedroom 5.93m X 3.63m
Level: Upper - 3rd bedroom 3.47m X 4.17m
Level: Upper
- Listing source url Https://www.realtor.ca/real-estate/28660876/12-elsinore-pl-nw-edmonton-elsinore
- Listing type identifier Idx

$-1,573
/ Month

