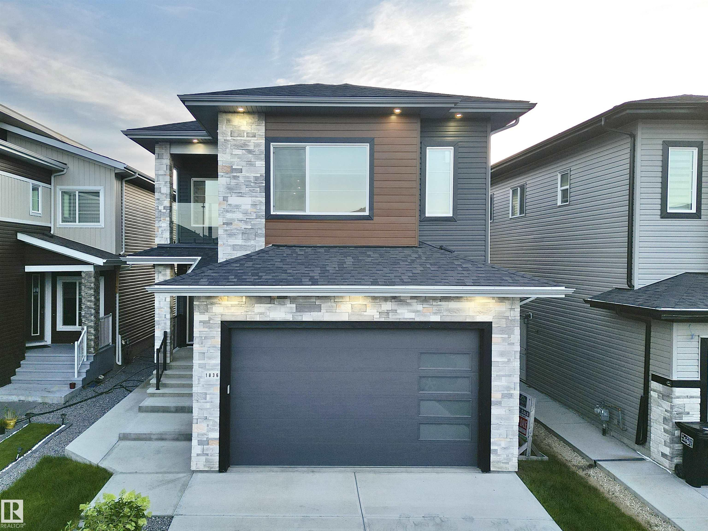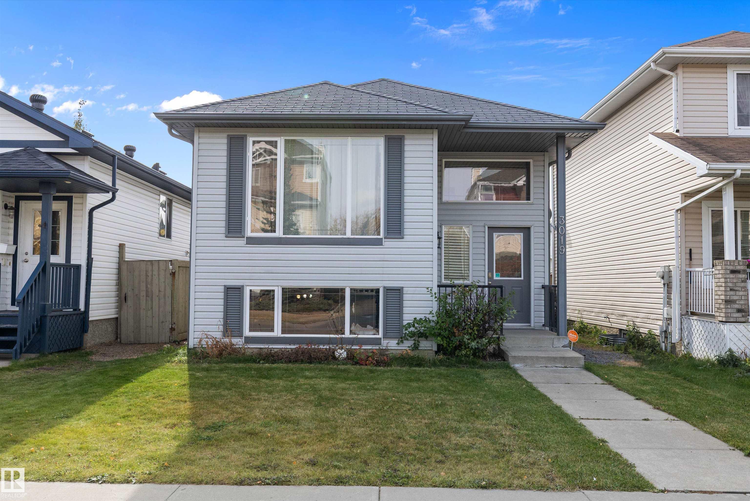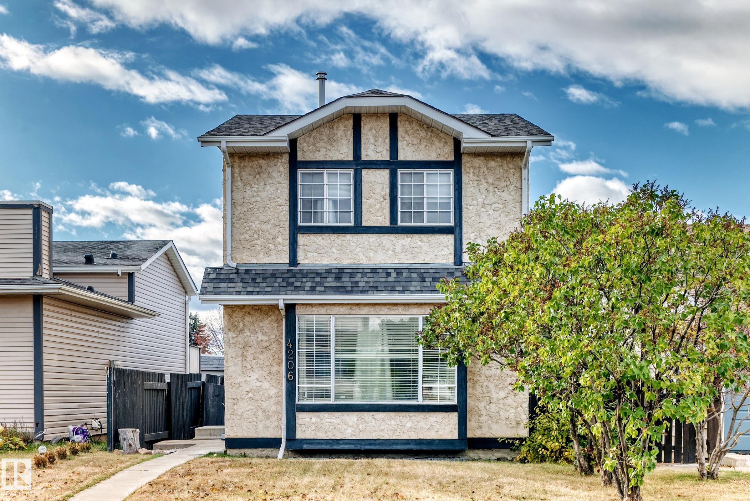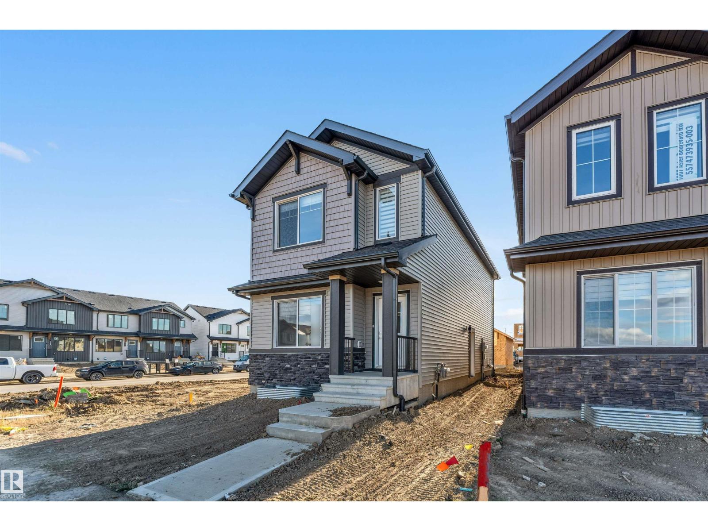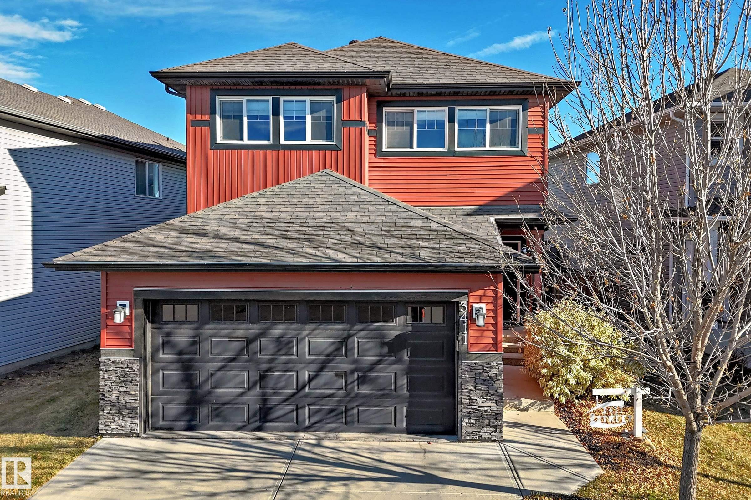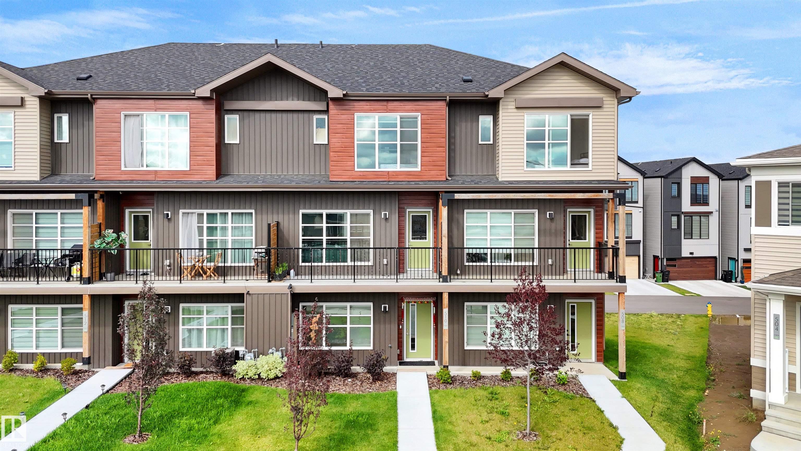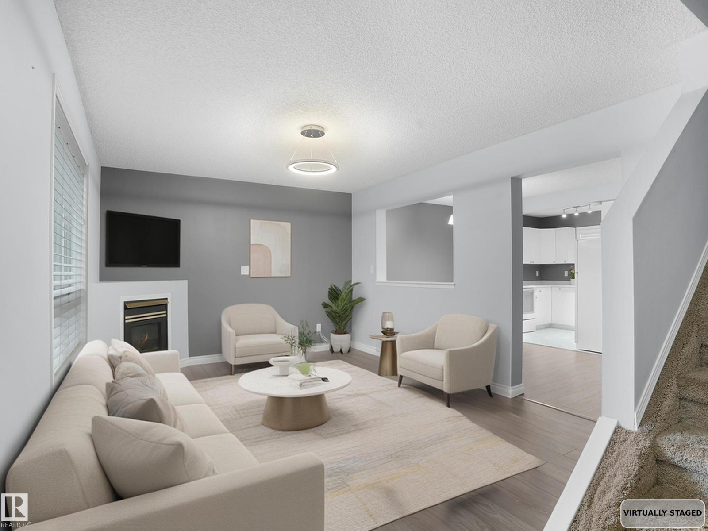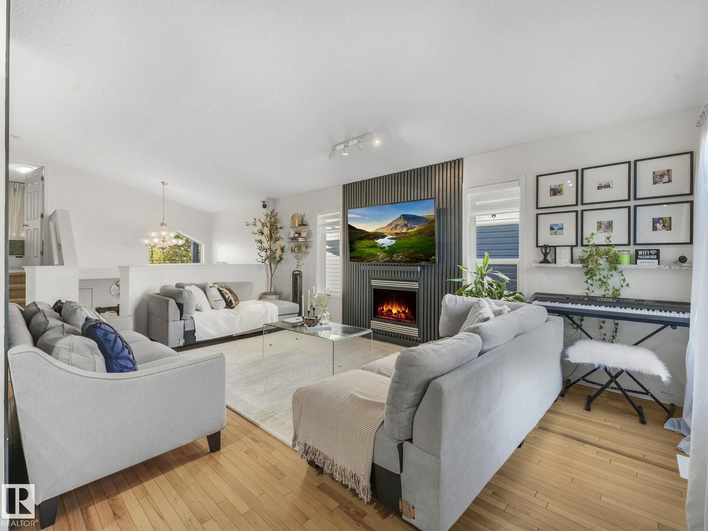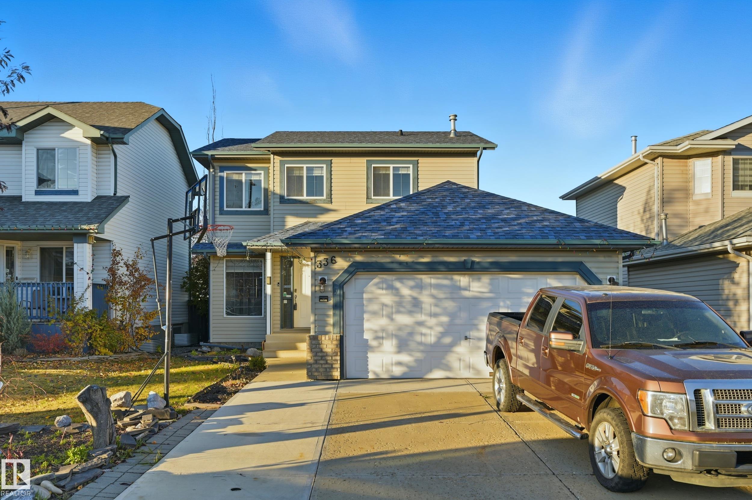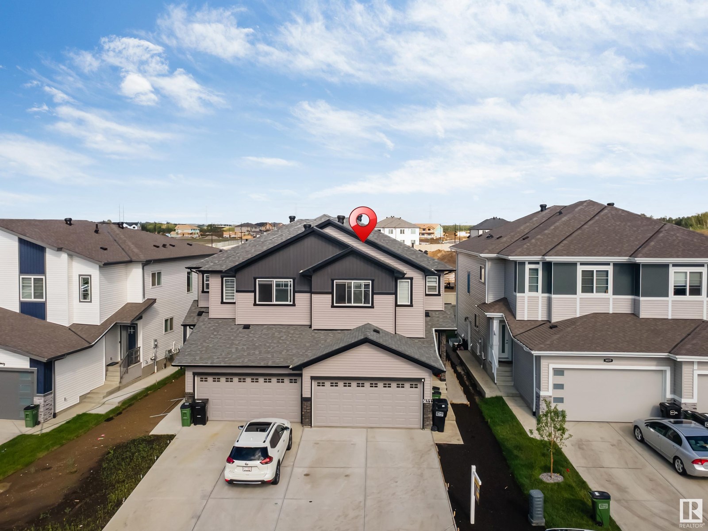
Highlights
Description
- Home value ($/Sqft)$358/Sqft
- Time on Houseful103 days
- Property typeSingle family
- Neighbourhood
- Median school Score
- Lot size2,868 Sqft
- Year built2024
- Mortgage payment
**ASTER COMMUNITY**FINISHED BASEMENT TWO BEDROOMS LEGAL SUITE**SECOND KITCHEN**SIDE ENTRY**This beautifully designed home offers a harmonious blend of style, function, and comfort across all levels. The main floor welcomes you with a bright, open layout that connects the kitchen, dining, and living areas—perfect for both relaxing and entertaining. Thoughtfully placed windows fill the space with natural light, creating a warm and inviting atmosphere. Upstairs, the spacious primary retreat is complemented by a private ensuite and walk-in closet. Two additional bedrooms, a full bathroom, a cozy family room, and upper laundry provide exceptional convenience and comfort for daily living. The fully finished basement expands the living space with two more bedrooms, a full bathroom, a second kitchen, and laundry—an ideal setup for guests, extended family, or a secondary suite opportunity. working from home, or simply looking for a space that feels both elegant and practical, this residence delivers on all fronts. (id:63267)
Home overview
- Heat type Forced air
- # total stories 2
- Has garage (y/n) Yes
- # full baths 3
- # half baths 1
- # total bathrooms 4.0
- # of above grade bedrooms 5
- Subdivision Aster
- Directions 2216587
- Lot dimensions 266.45
- Lot size (acres) 0.065838896
- Building size 1622
- Listing # E4447126
- Property sub type Single family residence
- Status Active
- 5th bedroom 3.51m X 2.44m
Level: Basement - 2nd kitchen 3.41m X 3.73m
Level: Basement - Laundry 2.01m X 1.86m
Level: Basement - 4th bedroom 2.33m X 3.84m
Level: Basement - Dining room 2.78m X 3.22m
Level: Main - Kitchen 3.6m X 3.85m
Level: Main - Living room 3.72m X 4.3m
Level: Main - Laundry Measurements not available
Level: Upper - Bonus room 4.01m X 4.21m
Level: Upper - 3rd bedroom 2.89m X 4.06m
Level: Upper - 2nd bedroom 2.72m X 3.33m
Level: Upper - Primary bedroom 3.67m X 4.36m
Level: Upper
- Listing source url Https://www.realtor.ca/real-estate/28591126/1411-12-st-nw-edmonton-aster
- Listing type identifier Idx

$-1,546
/ Month



