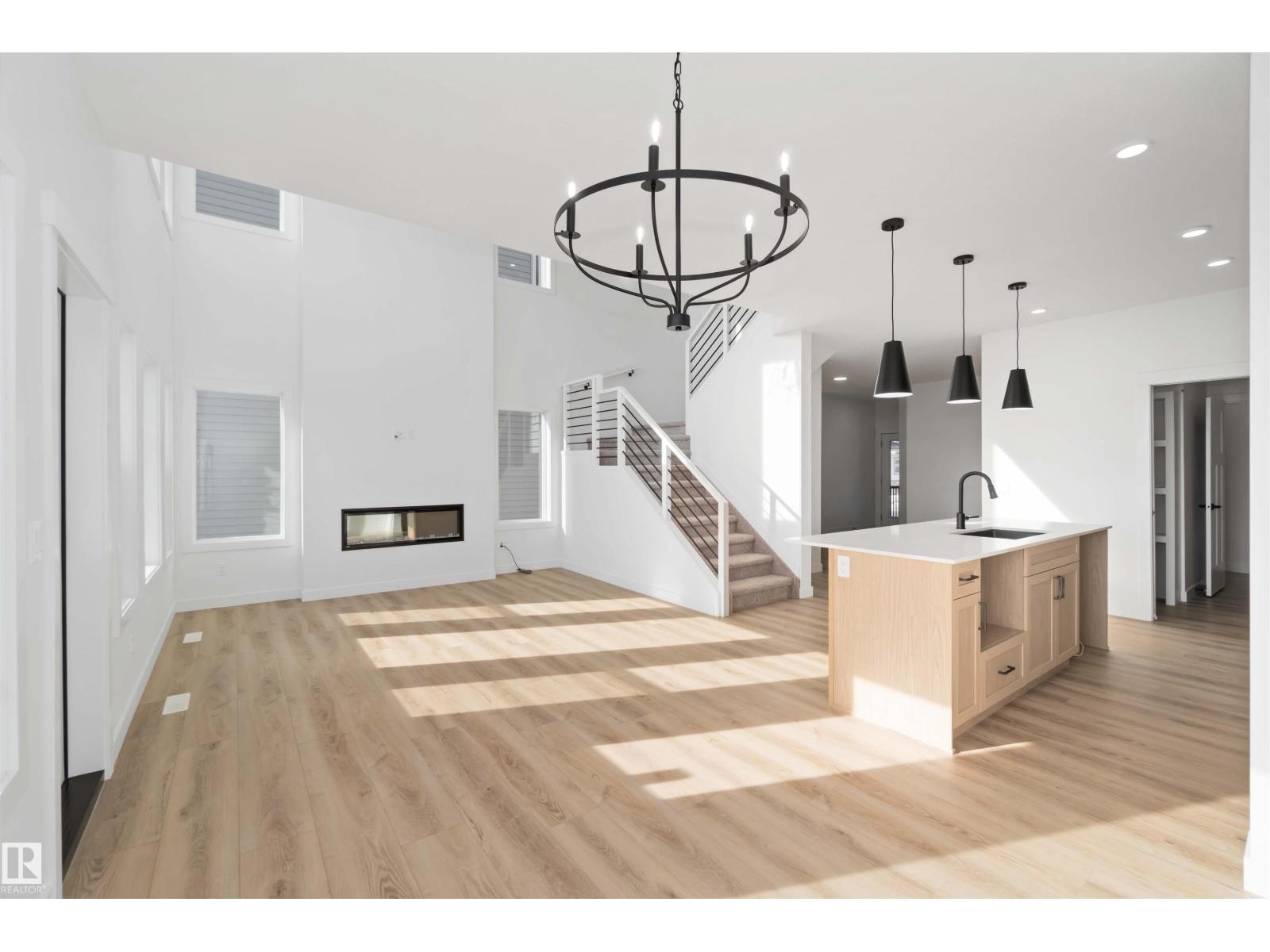This home is hot now!
There is over a 86% likelihood this home will go under contract in 1 days.

The Artemis 4-bed plan has everything you need, backing onto a future park/school with a 200amp electrical upgrade. The double garage is widened, extended, and includes a floor drain, 240V EV outlet, and hot/cold taps. Features include 9' ceilings on main & basement, Luxury Vinyl Plank flooring, and SLD recessed lighting. The foyer leads to a sitting room, main floor bedroom, 3-piece bath, and mudroom with garage access. The spice kitchen connects to the main kitchen with quartz countertops, flush island, Silgranite sink, Moen matte black faucet, chimney hood, full height backsplash, and soft-close Thermofoil cabinets. The great room has a 17' ceiling, fireplace, and large windows. Upstairs: two primary suites (4 & 5-piece ensuites), bonus room, 3-piece bath, laundry, and a 4th bedroom. Includes appliances, black matte fixtures, upgraded trim, railings, rough-in plumbing, knockdown ceilings, and extra side windows. (id:63267)

