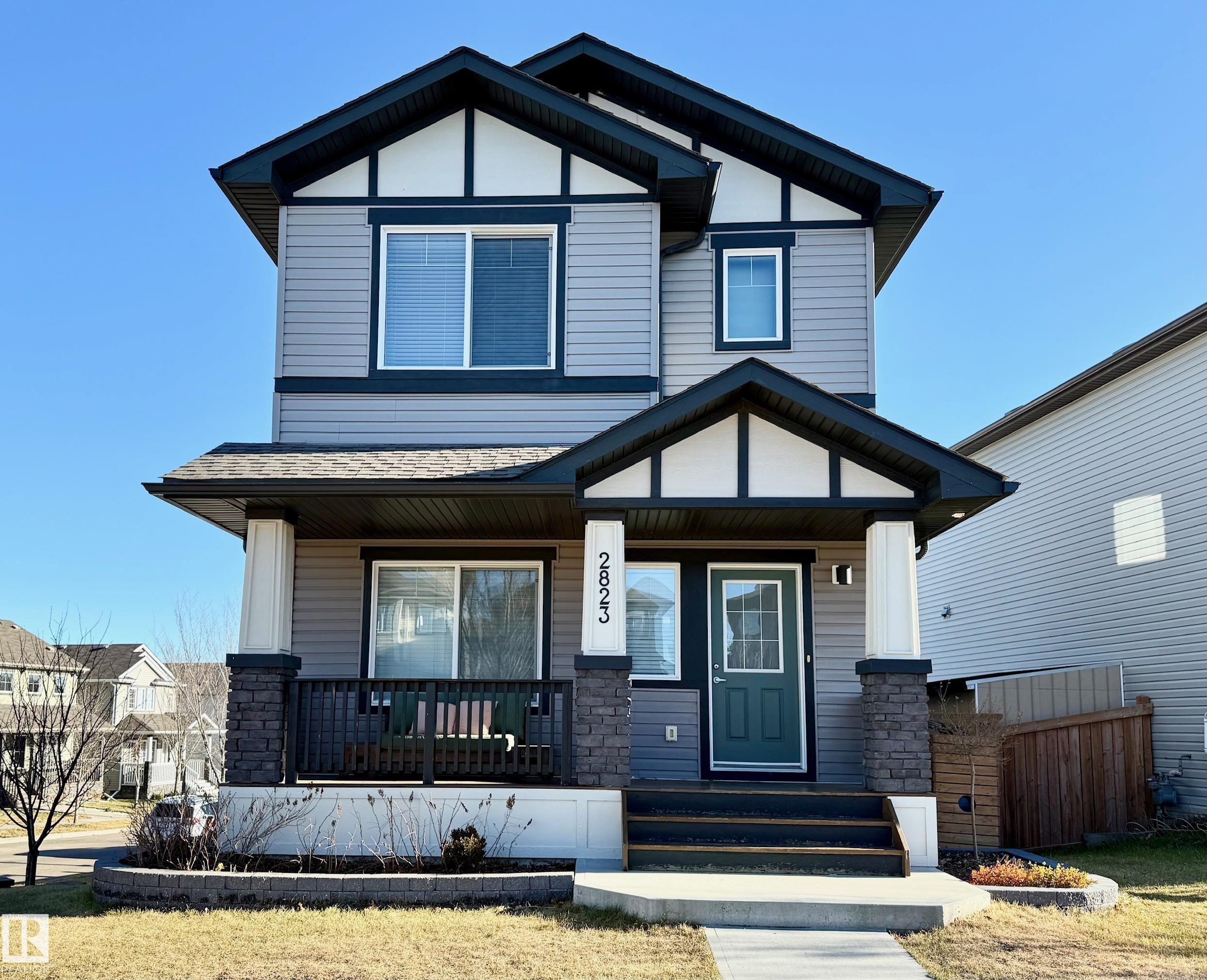This home is hot now!
There is over a 82% likelihood this home will go under contract in 15 days.

Beautiful 1425 sq. ft. two-storey home with a walk-out basement and fully legal suite. The main and upper floors feature 3 bedrooms and 2.5 baths, while the basement offers a 1 bedroom, 1 bath suite with a private entrance. Enjoy 9-ft ceilings on both the main floor and basement, a spacious open-concept layout, hardwood flooring on the main level, granite countertops, and custom modern Huntwood cabinetry. The large back deck provides great outdoor space. Includes a double detached garage plus an additional two-car parking pad. Excellent opportunity for income generation or multi-generational living. Situated on a corner lot in the family-friendly Tamarack Common community—just steps from parks, playgrounds, and Mill Creek Ravine, and close to the Meadows Recreation Centre.

