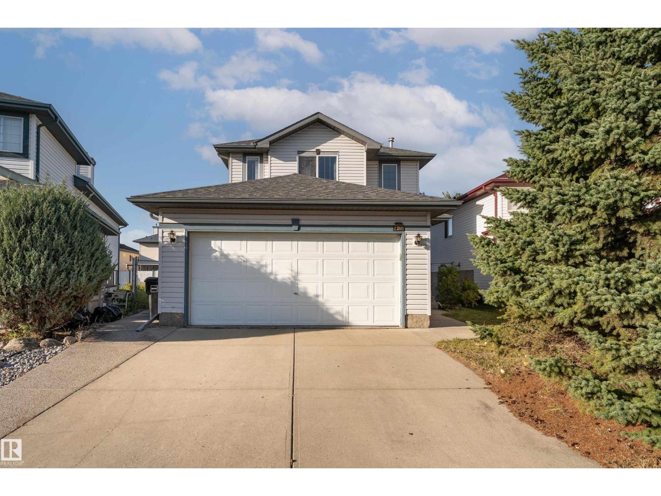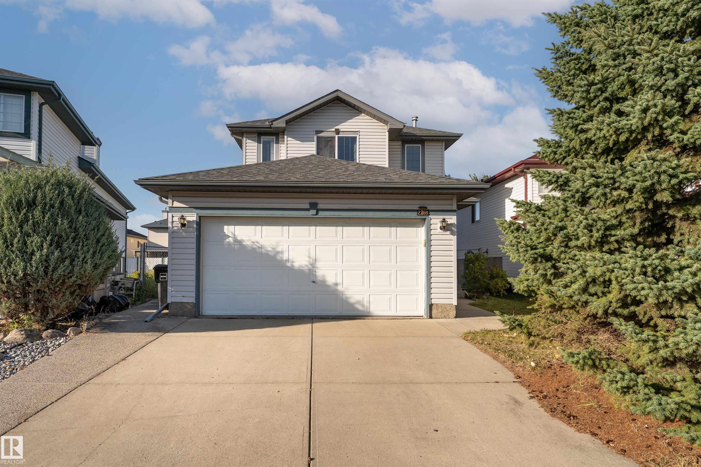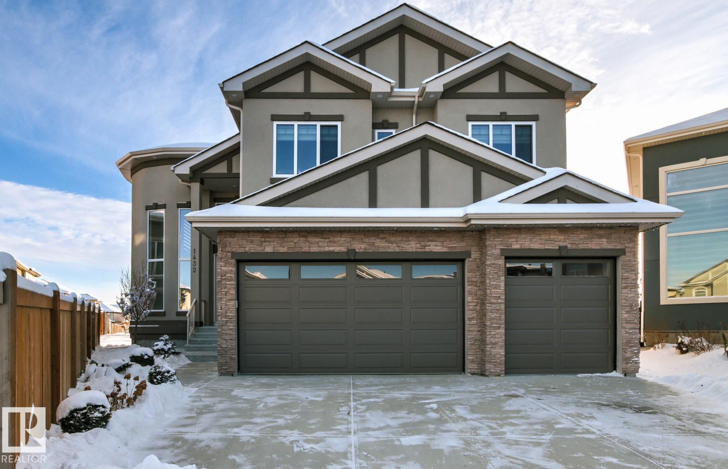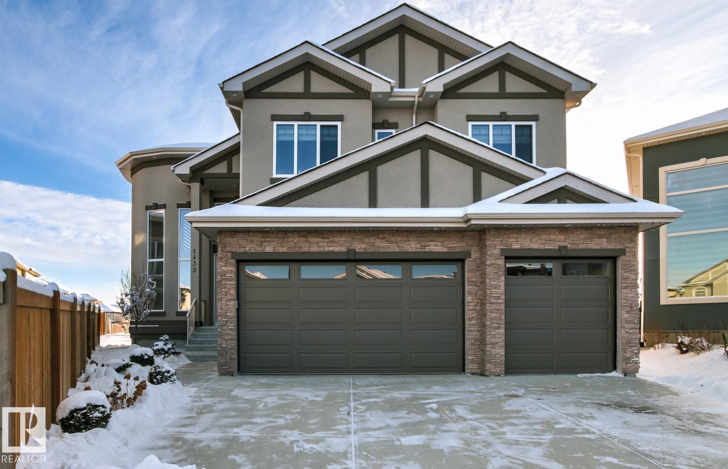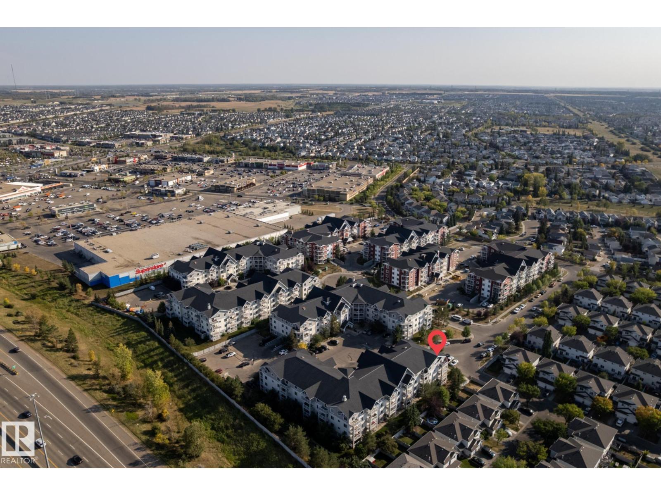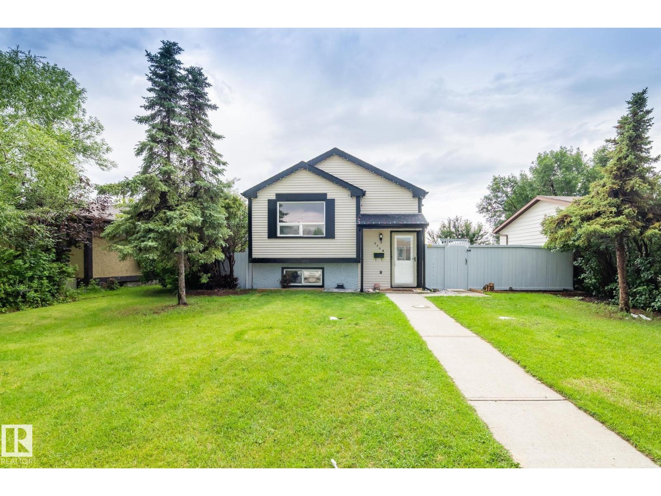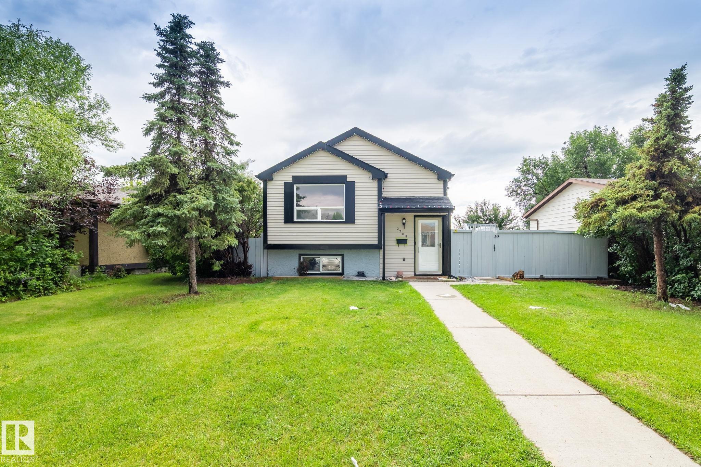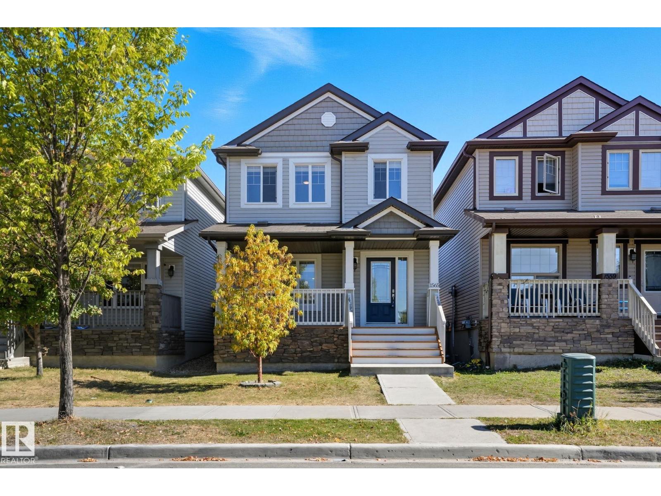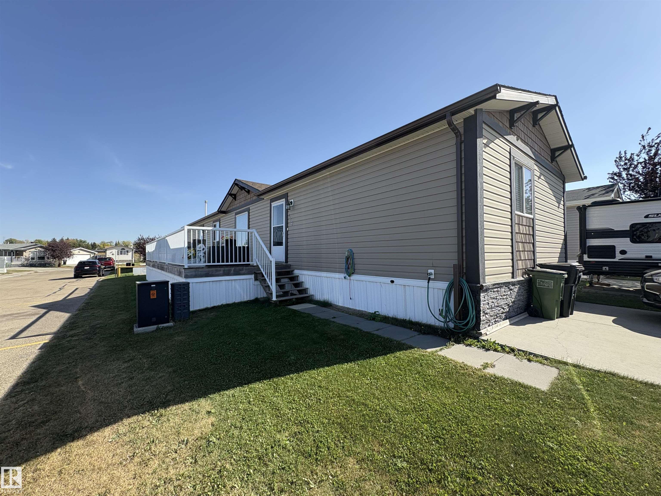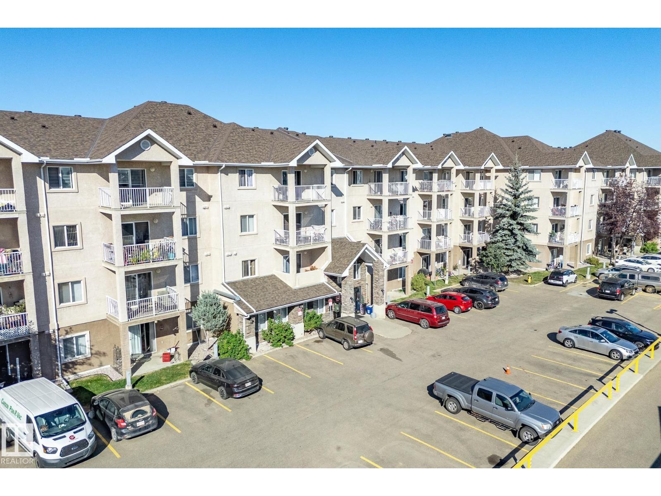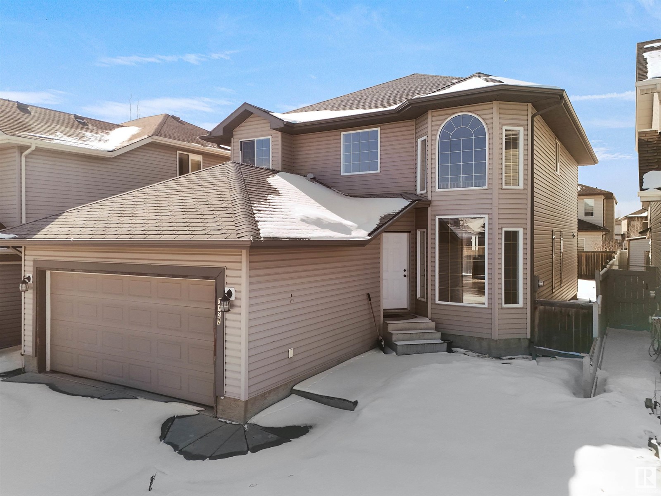
Highlights
Description
- Home value ($/Sqft)$280/Sqft
- Time on Houseful183 days
- Property typeSingle family
- Neighbourhood
- Median school Score
- Lot size4,422 Sqft
- Year built2007
- Mortgage payment
Stunning 2-storey home in TAMARACK with MAIN FLOOR FAMILY & LIVING ROOMS! With eat-in kitchen nook & FORMAL DINING ROOM! This 3+DEN BEDROOM, 2.5 BATH beauty features a DOUBLE ATTACHED GARAGE and soaring 18-FT CEILINGS in the formal living room, highlighted by MASSIVE BAY WINDOWS and an adjacent dining area. The CHEF’S KITCHEN boasts ample cabinetry, an island, a CORNER PANTRY, and a cozy nook. The spacious family room is framed with ELEGANT PILLARS AND ARCHES, featuring a CORNER GAS FIREPLACE. A MAIN-FLOOR DEN/BEDROOM, LAUNDRY, AND 2-PIECE BATH add convenience. Upstairs, the PRIMARY SUITE offers a 4-PIECE SPA-LIKE ENSUITE and a WALK-IN CLOSET. A LOFT, PRAYER ROOM AND FLEX SPACE provide endless possibilities. UNFINISHED BASEMENT ready for your vision! Prime location close to schools, parks, shopping & transit. DON’T MISS THIS ONE! (id:55581)
Home overview
- Heat type Forced air
- # total stories 2
- Fencing Fence
- # parking spaces 4
- Has garage (y/n) Yes
- # full baths 2
- # half baths 1
- # total bathrooms 3.0
- # of above grade bedrooms 3
- Subdivision Tamarack
- Directions 1748384
- Lot dimensions 410.78
- Lot size (acres) 0.101502344
- Building size 2109
- Listing # E4426416
- Property sub type Single family residence
- Status Active
- Dining room 3.658m X 2.261m
Level: Main - Living room 3.835m X 5.283m
Level: Main - Den 2.565m X 3.023m
Level: Main - Laundry 1.753m X 2.642m
Level: Main - Kitchen 2.743m X 4.267m
Level: Main - Family room 3.658m X 4.902m
Level: Main - Primary bedroom 3.861m X 3.81m
Level: Upper - 3rd bedroom 3.404m X 4.75m
Level: Upper - 2nd bedroom 2.896m X 4.521m
Level: Upper
- Listing source url Https://www.realtor.ca/real-estate/28047159/3722-12-st-nw-edmonton-tamarack
- Listing type identifier Idx

$-1,572
/ Month

