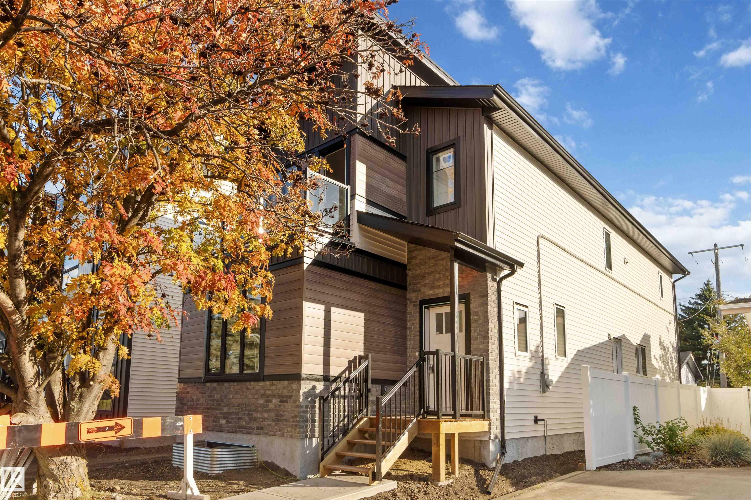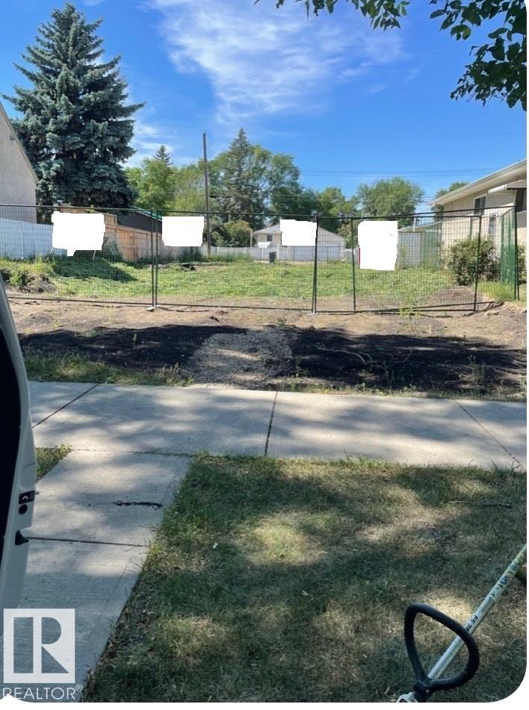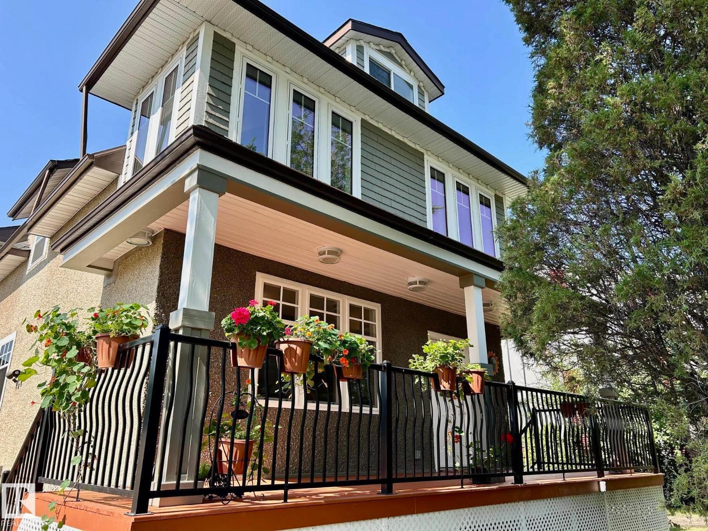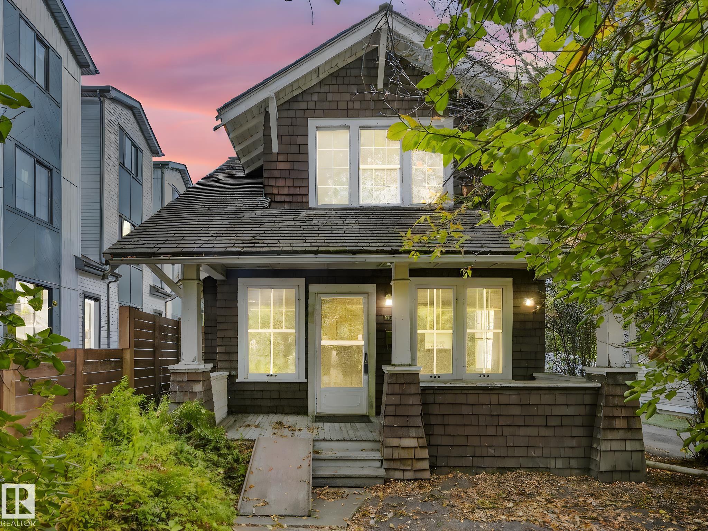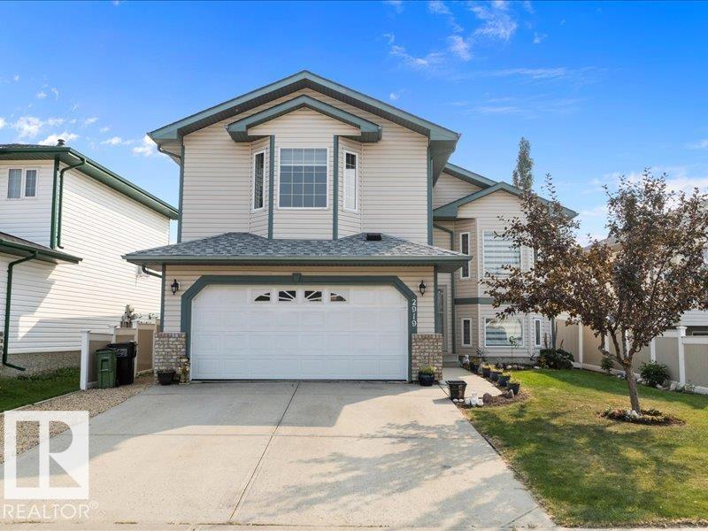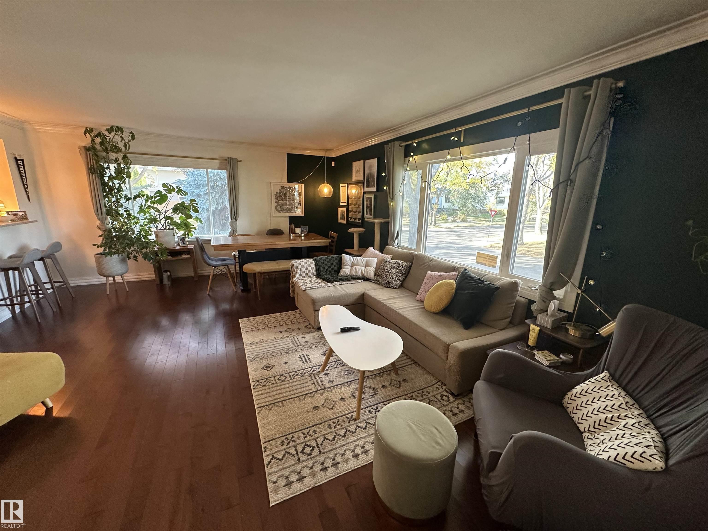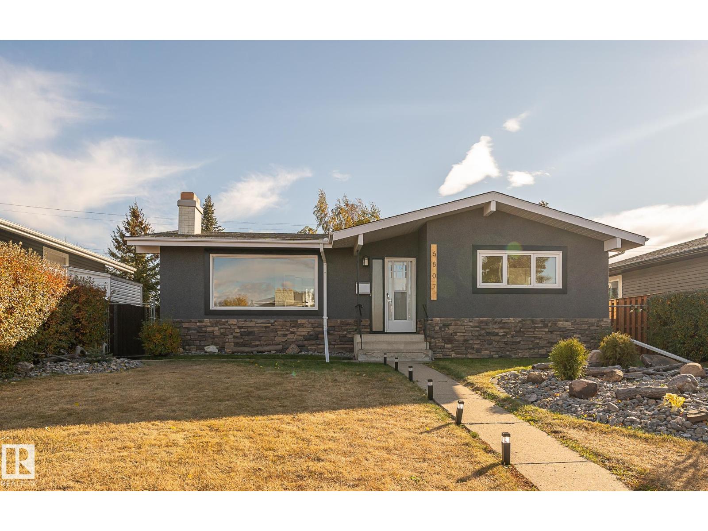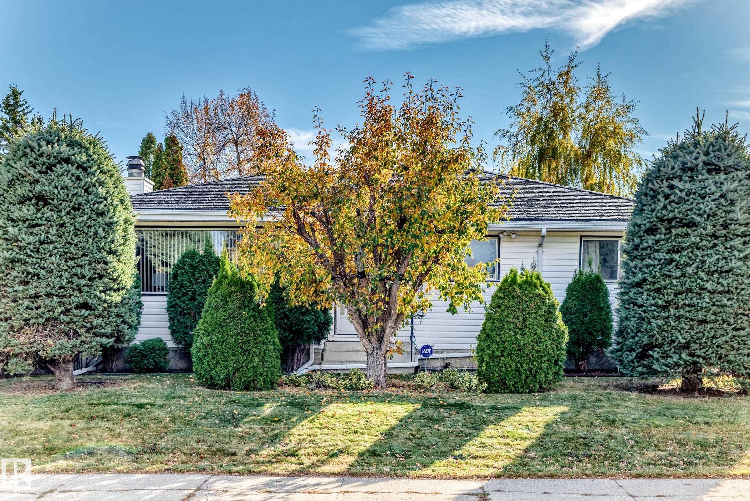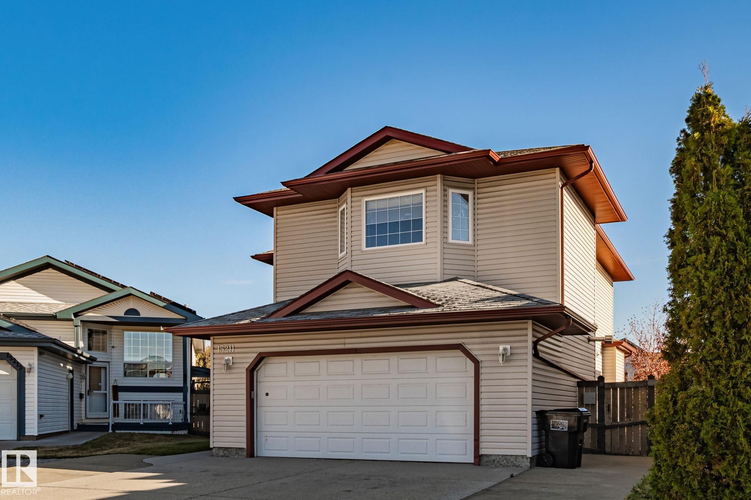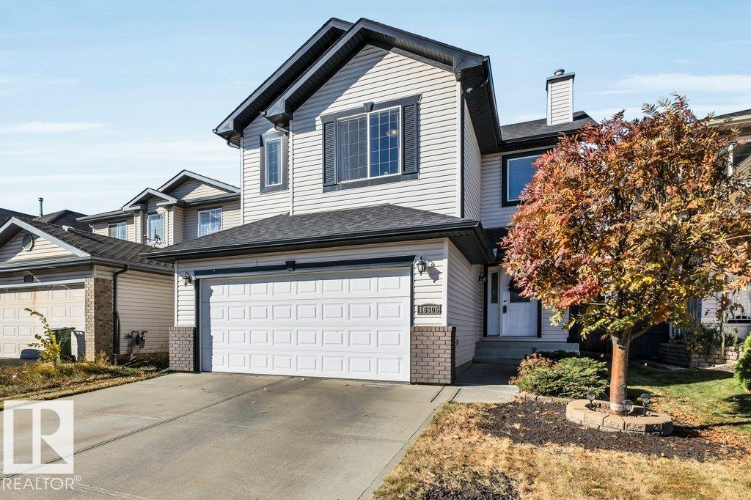- Houseful
- AB
- Edmonton
- Beacon Heights
- 120 Av Nw Unit 3418
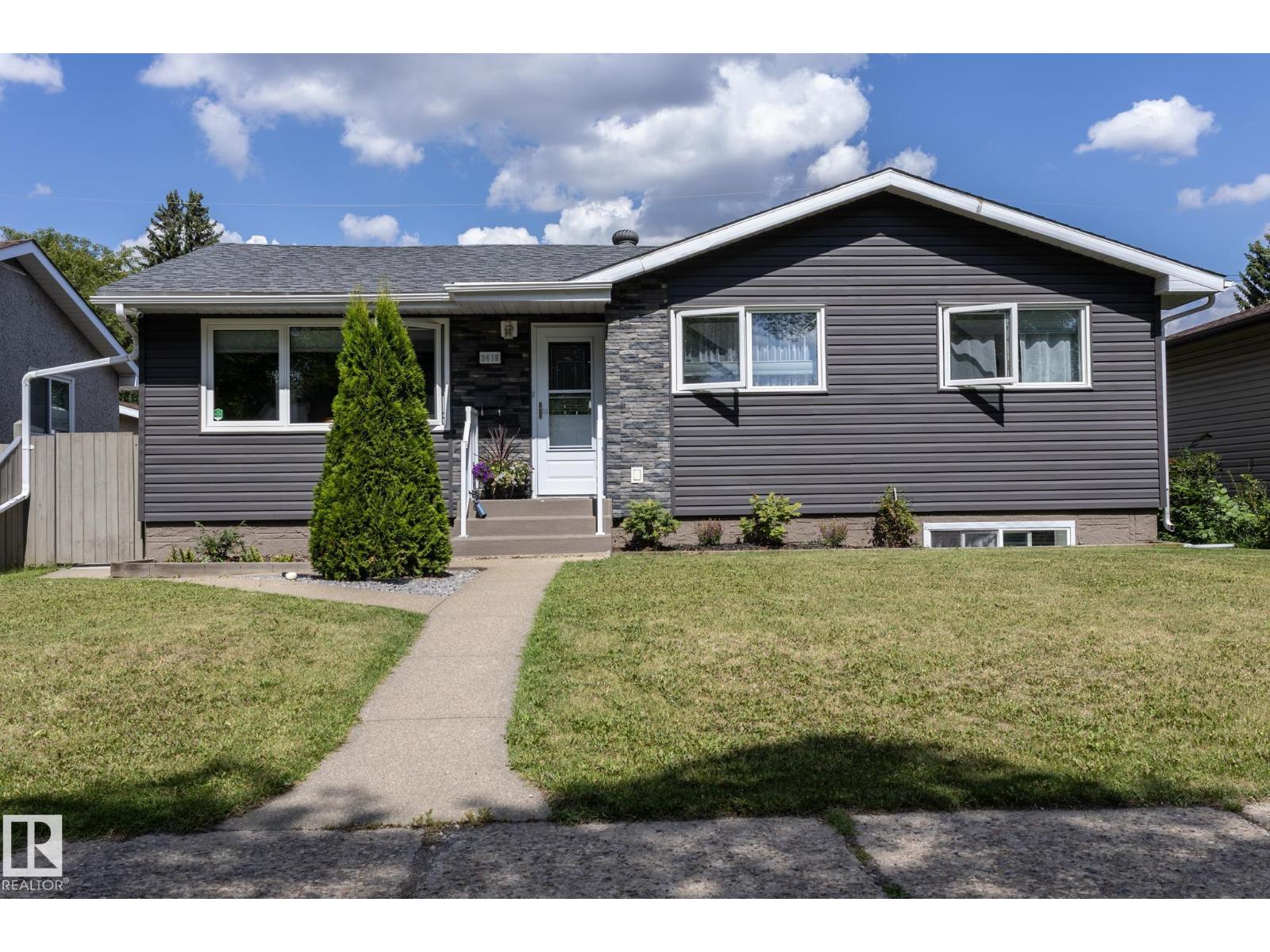
Highlights
Description
- Home value ($/Sqft)$409/Sqft
- Time on Houseful69 days
- Property typeSingle family
- StyleBungalow
- Neighbourhood
- Median school Score
- Lot size4,999 Sqft
- Year built1958
- Mortgage payment
SUITE DEAL! This fully renovated bungalow is move-in ready & comes with a separate in-law suite—ideal for multi-gen living. From the moment you walk in, you’ll love the open concept main floor w/rich wood cabinetry, quartz counters, stylish backsplash, center island & engineered flooring that flows throughout. The updated bath features a deep soaker tub, tiled surround & modern fixtures, and all 3 bedrooms offer generous space. The SEPARATE ENTRANCE leads to a common laundry area & bright, SELF-CONTAINED suite w/newer kitchen, low-maintenance flooring, 2 large bedrooms w/egress windows & a renovated bath—perfect for extended family or guests. Major updates since 2016 include shingles, furnace, windows, doors, insulation, fencing & garage door. The backyard is designed for low maintenance w/secure RV parking & a 24x22 garage. Just steps to Abbott Elementary & minutes to the Yellowhead, Henday, transit, river valley, golf, trails & ski hill. This one is ready for you—no projects, just unpack & enjoy! (id:63267)
Home overview
- Heat type Forced air
- # total stories 1
- Fencing Fence
- # parking spaces 6
- Has garage (y/n) Yes
- # full baths 2
- # total bathrooms 2.0
- # of above grade bedrooms 5
- Subdivision Beacon heights
- Lot dimensions 464.4
- Lot size (acres) 0.11475167
- Building size 1063
- Listing # E4452498
- Property sub type Single family residence
- Status Active
- Utility 1.05m X 2.26m
Level: Lower - 2nd kitchen 4.29m X 3.57m
Level: Lower - Laundry 1.39m X 3.93m
Level: Lower - 5th bedroom 3.46m X 2.45m
Level: Lower - Recreational room 4.29m X 3.22m
Level: Lower - 4th bedroom 3.41m X 1.71m
Level: Lower - Primary bedroom 3.67m X 3.09m
Level: Main - Dining room 2.29m X 4.32m
Level: Main - Living room 3.99m X 5.43m
Level: Main - Kitchen 3.5m X 2.63m
Level: Main - 3rd bedroom 3.47m X 2.93m
Level: Main - 2nd bedroom 3.69m X 2.88m
Level: Main
- Listing source url Https://www.realtor.ca/real-estate/28721171/3418-120-av-nw-edmonton-beacon-heights
- Listing type identifier Idx

$-1,160
/ Month



