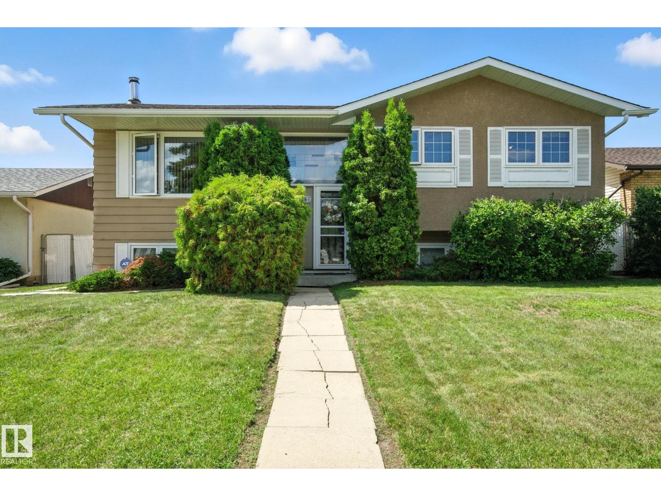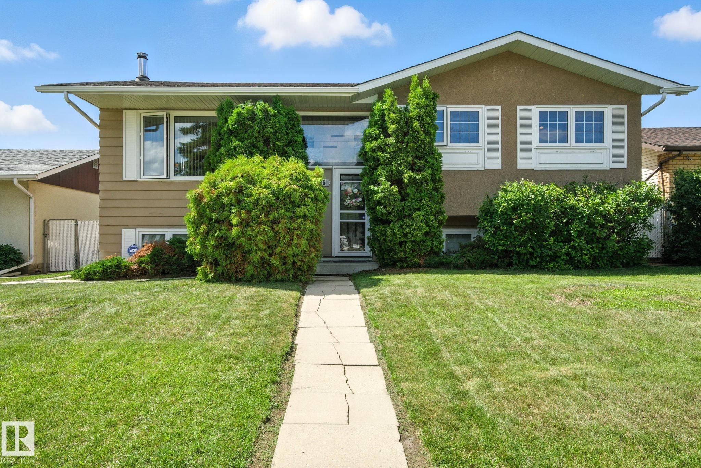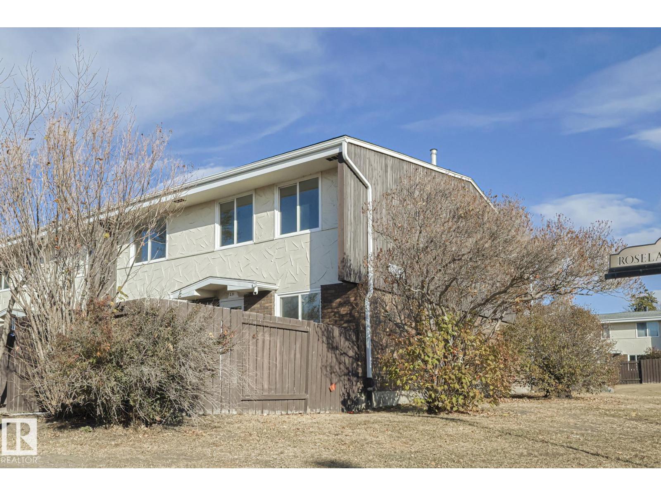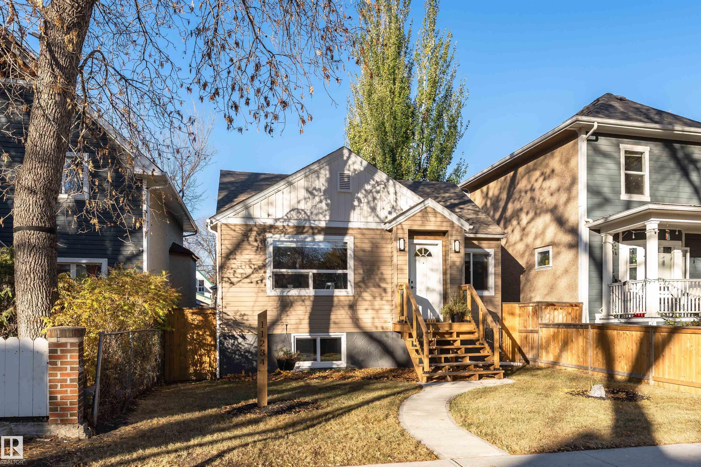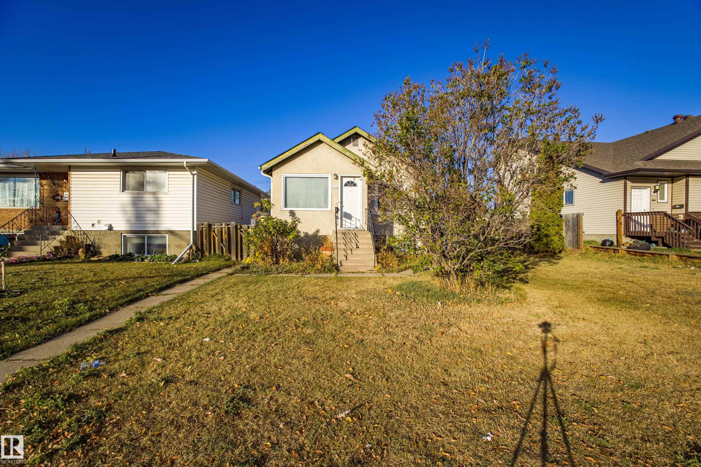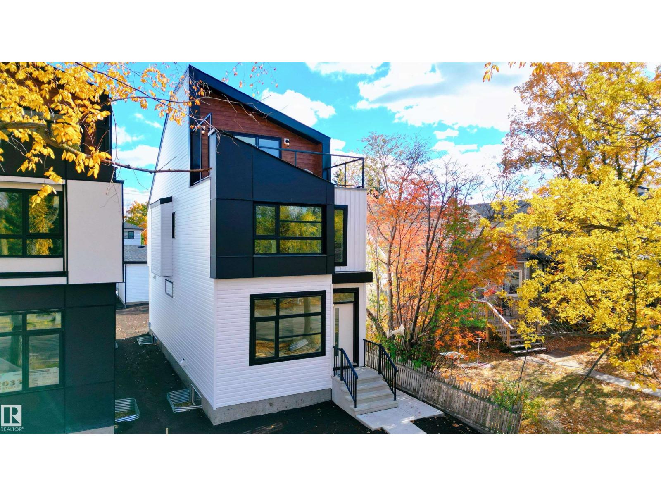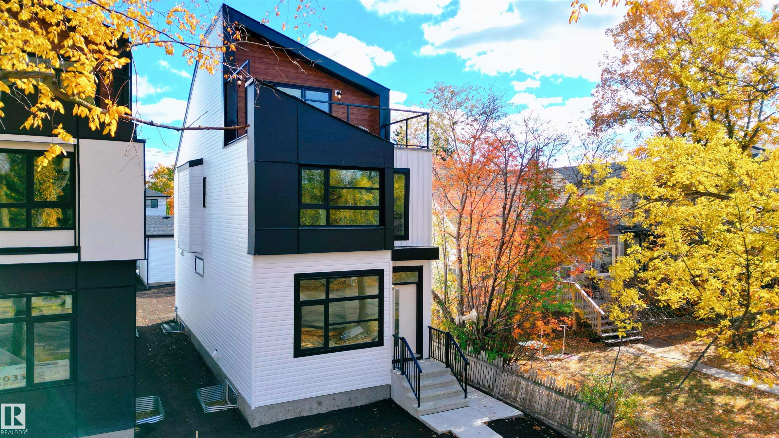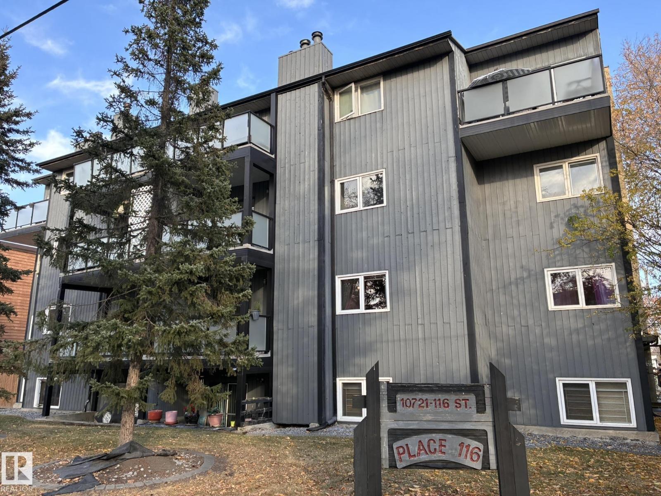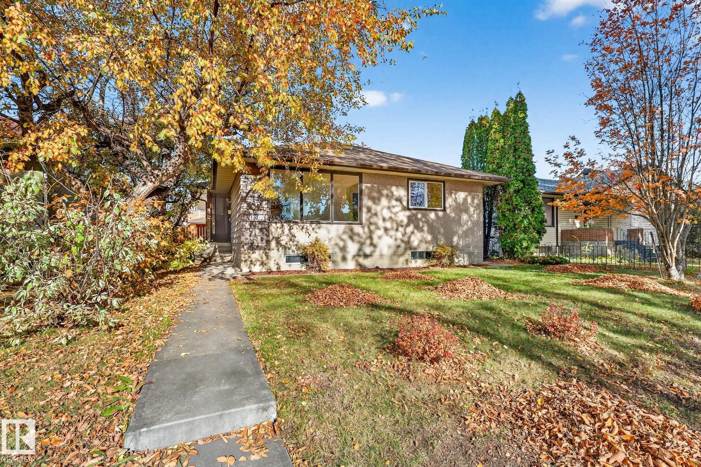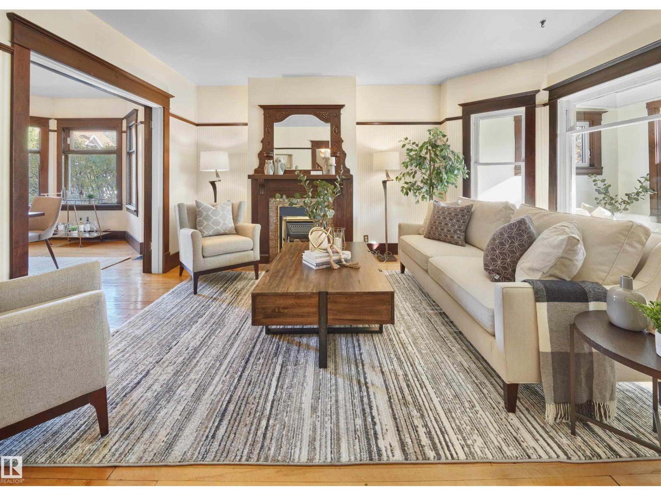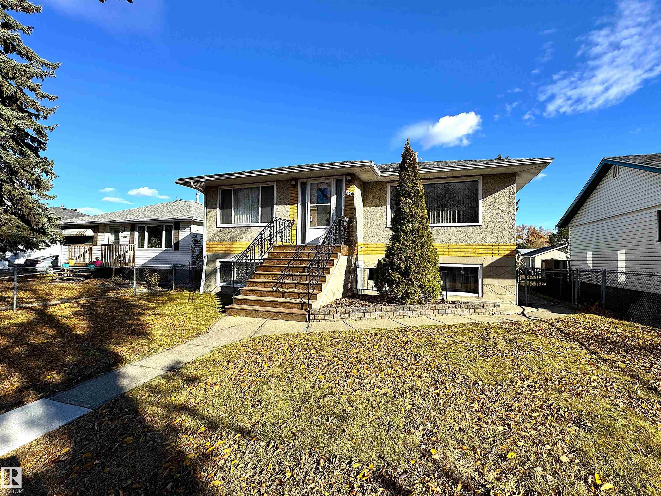
120 St Nw Unit 13019 St
120 St Nw Unit 13019 St
Highlights
Description
- Home value ($/Sqft)$344/Sqft
- Time on Housefulnew 8 hours
- Property typeResidential
- StyleRaised bungalow
- Neighbourhood
- Median school Score
- Lot size8,350 Sqft
- Year built1957
- Mortgage payment
Wonderful starter home on a gigantic 181’ deep lot! (frontage is 46’ according to available Real Property Report). This 2+2 bedroom raised bungalow features an exterior second entrance directly to the basement where there are huge windows in the downstairs kitchen, family room and bedrooms letting in a tremendous amount of natural light. The City of Edmonton Property Assessment Notice lists this home as a "One Family Dwelling with Suite". Upgrades include furnace (2023), shingles (2020), 100 amp electrical (2016), plus two updated four piece bathrooms, replaced garage doors, and more! There is an insulated double detached garage approximately 22’ wide by 24’ deep. Tremendous opportunity with this well maintained property located on a quiet street, definitely a must see!
Home overview
- Heat type Forced air-1, natural gas
- Foundation Concrete perimeter
- Roof Asphalt shingles
- Exterior features Back lane, fenced, fruit trees/shrubs, landscaped, see remarks
- # parking spaces 4
- Has garage (y/n) Yes
- Parking desc Double garage detached
- # full baths 2
- # total bathrooms 2.0
- # of above grade bedrooms 4
- Flooring Carpet, laminate flooring, linoleum
- Appliances Dryer, freezer, washer, window coverings, refrigerators-two, stoves-two
- Community features Deck, see remarks
- Area Edmonton
- Zoning description Zone 01
- Elementary school Calder school
- High school Ross sheppard school
- Middle school Rosslyn school
- Lot desc Rectangular
- Lot size (acres) 775.71
- Basement information Full, finished
- Building size 1017
- Mls® # E4462695
- Property sub type Single family residence
- Status Active
- Bedroom 4 10.7m X 8m
- Bedroom 2 9.4m X 13.6m
- Kitchen room 13.6m X 11m
- Other room 1 12.9m X 9.8m
- Bedroom 3 11.6m X 8m
- Master room 14.4m X 11.7m
- Family room 12.5m X 14.2m
Level: Basement - Living room 17.1m X 13m
Level: Main
- Listing type identifier Idx

$-933
/ Month

