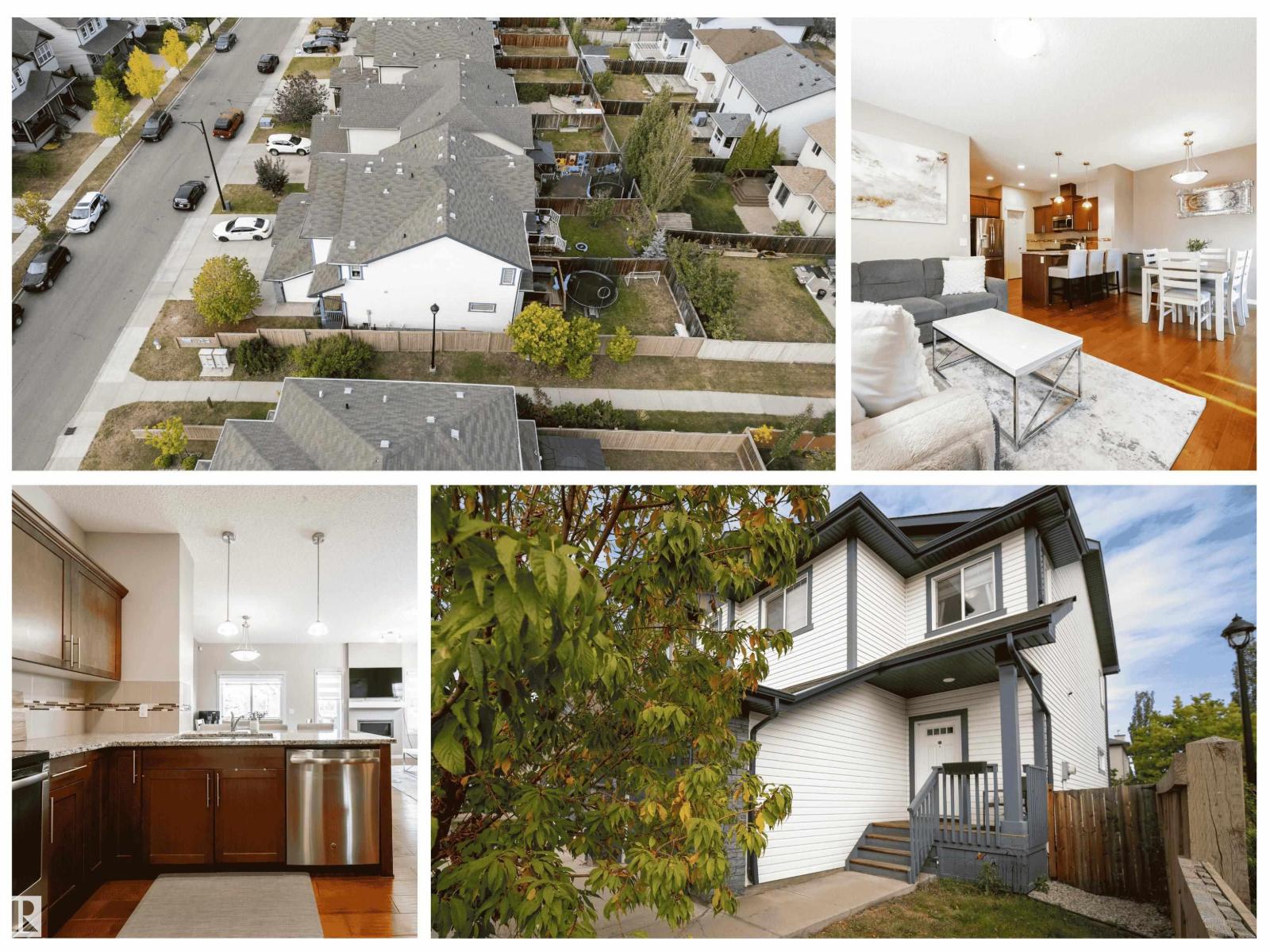This home is hot now!
There is over a 91% likelihood this home will go under contract in 14 days.

Welcome to this beautiful half duplex, the perfect choice for first-time buyers or anyone looking for a solid investment. Offering 4 bedrooms and a fully finished basement, this home has room for everyone. The main floor features an open-concept layout with a U-shaped kitchen, complete with granite countertops, stainless steel appliances, and a spacious pantry, as well as space for your dining table and a bright living area overlooking the backyard. Upstairs, you’ll find a king-sized primary suite with a 4-piece ensuite and walk-in closet, a built-in office or homework nook, two additional large bedrooms, a full bathroom, and convenient laundry. The finished basement features a spacious recreation room, a fourth bedroom, and an additional full bathroom. Outside, enjoy a large deck and a huge backyard with direct access to walking paths that connect to Edmonton’s nature system and ponds. All this is just minutes from the Henday, 127 Street, and every amenity. The perfect investment or your next home! (id:63267)

