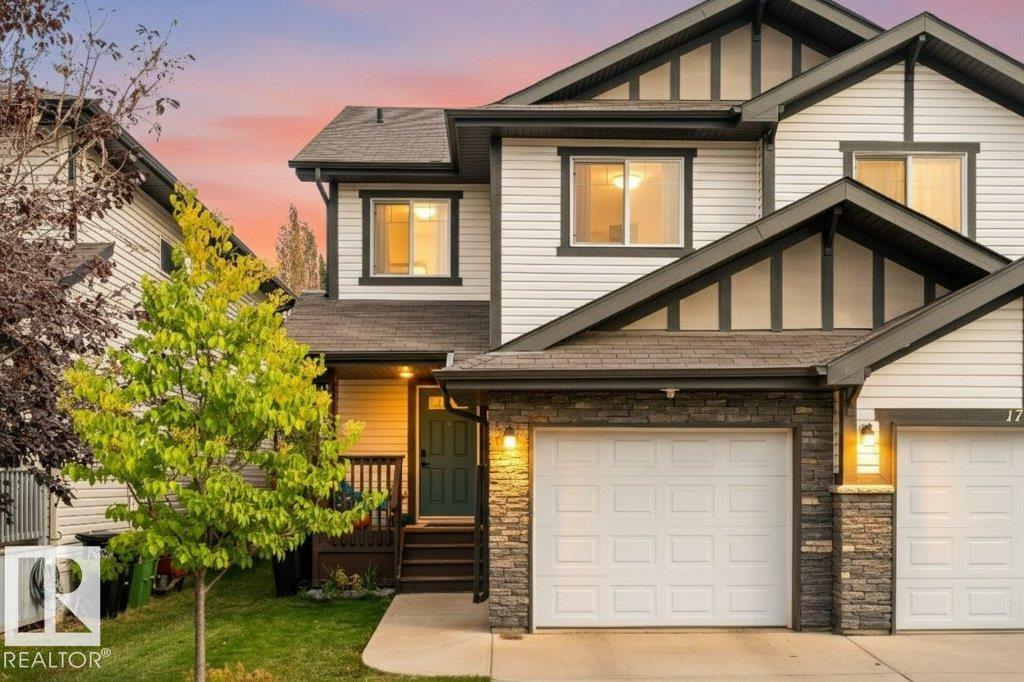This home is hot now!
There is over a 84% likelihood this home will go under contract in 15 days.

Welcome to this spacious 3-bedroom half-duplex in the desirable community of Rapperswill (Newcastle), ideally located just off the Henday. The home offers a single attached garage and a bright front entry that opens into the living, dining, and kitchen areas. Laminate flooring flows through the main level, complemented by a ceramic-tiled entrance. The kitchen showcases WHITE CABINETRY, stainless steel appliances, gas fireplace, a convenient walk-through pantry, and an eating bar. The cozy living room features a gas fireplace, while the dining area has sliding doors that lead to a large deck, with a fully fenced and landscaped backyard - complete with AC. A guest bath is located on the main level, with two full baths upstairs, UPSTAIRS LAUNDRY, along with three generous bedrooms. The primary suite includes ample closet space, and the upstairs laundry adds everyday convenience. Decorated in modern neutral tones, this home is within walking distance to parks, restaurants, shopping, gyms and more.

