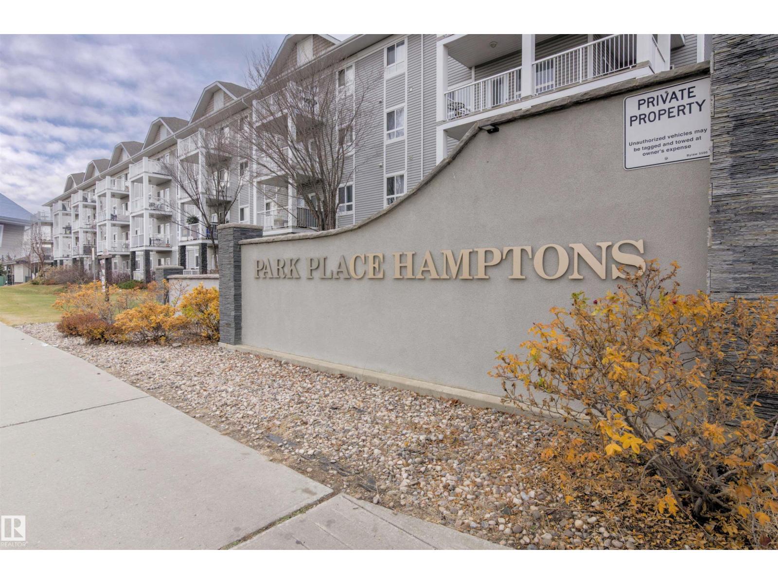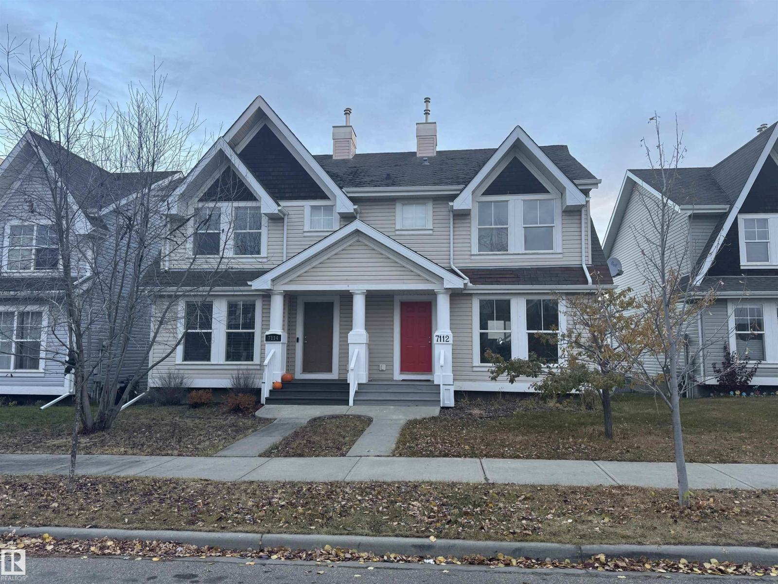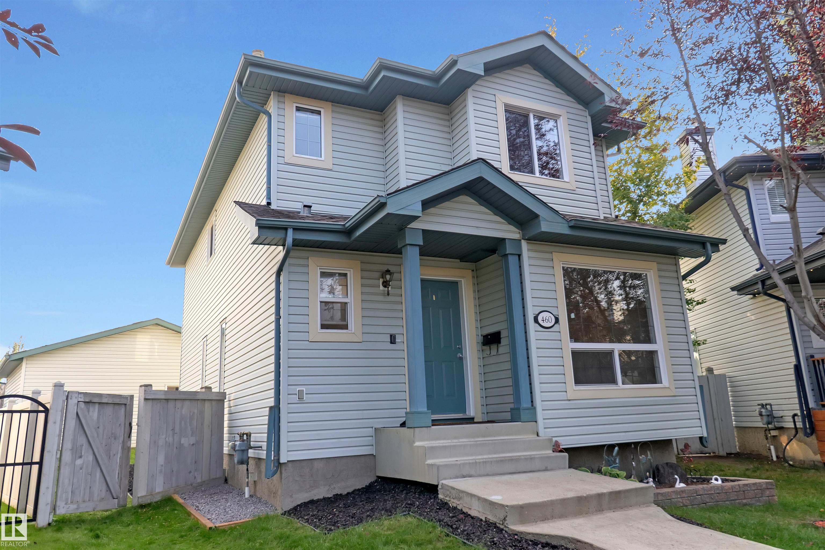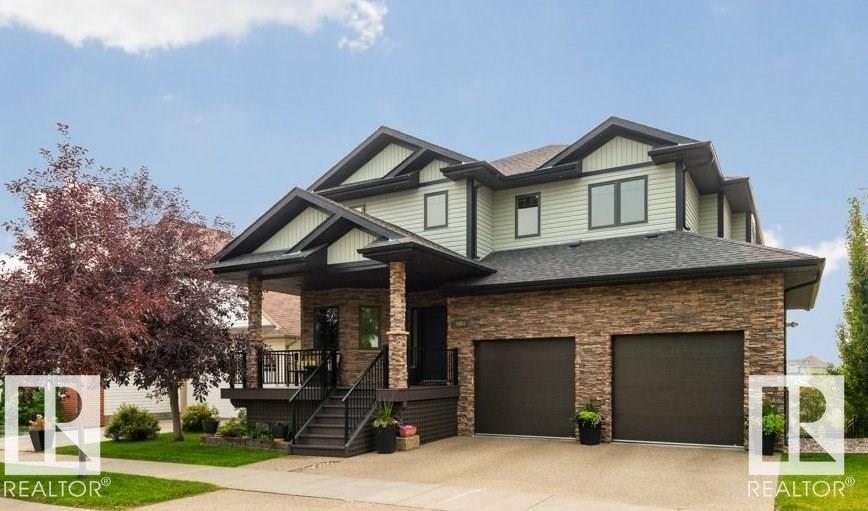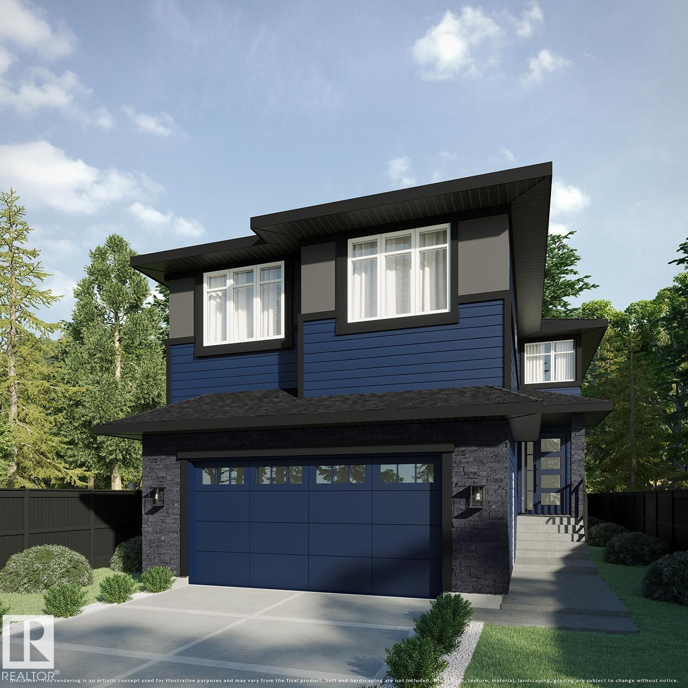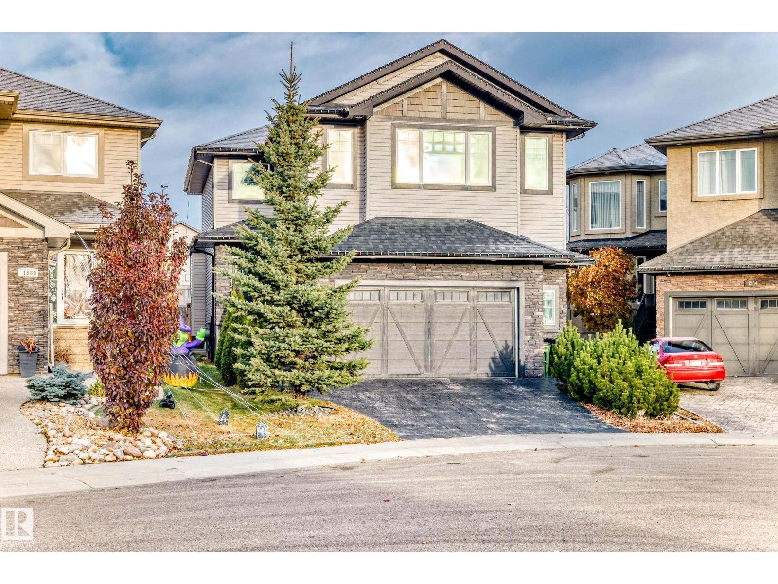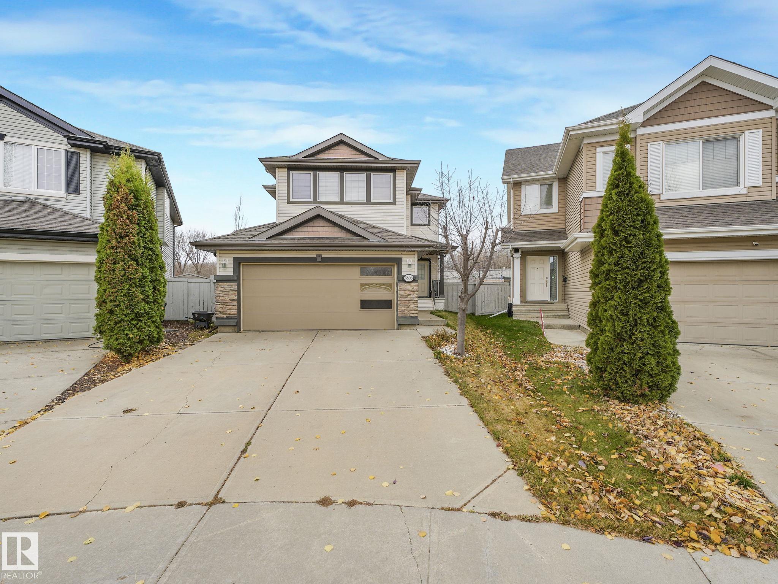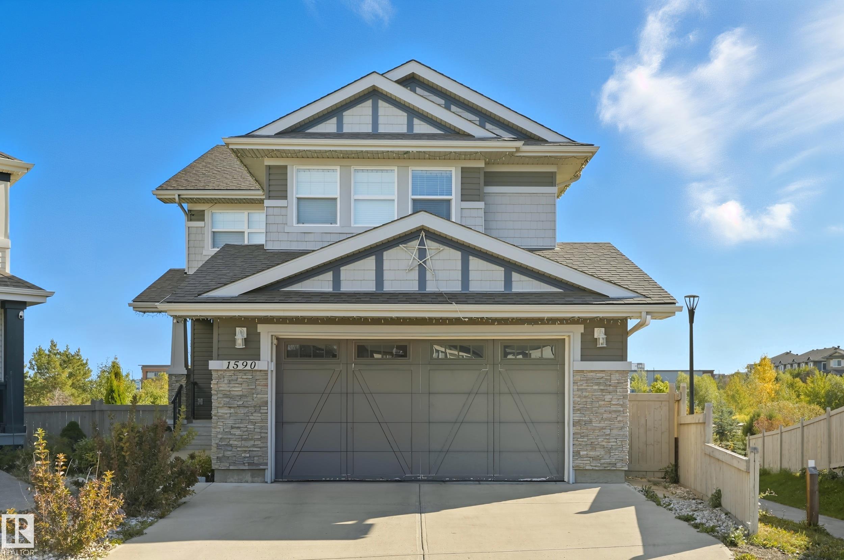- Houseful
- AB
- Edmonton
- Glenridding
- 1203 163 Street Southwest #36
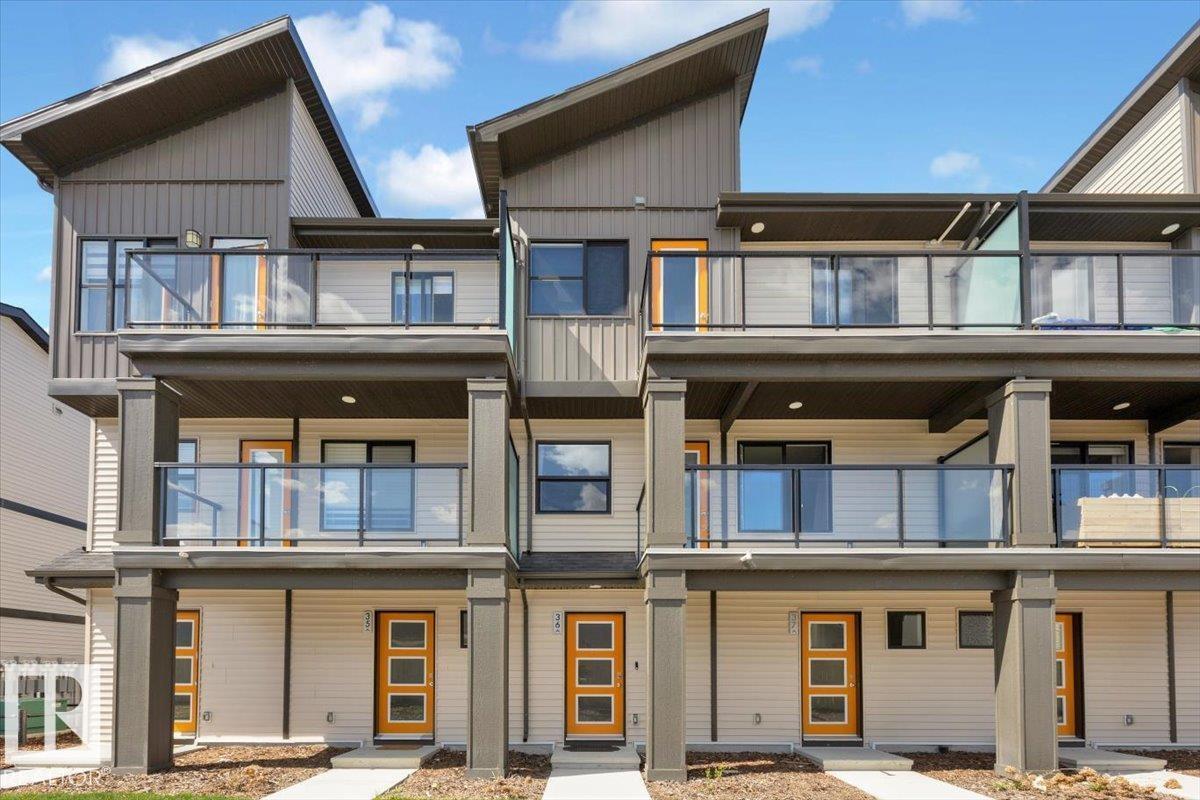
1203 163 Street Southwest #36
1203 163 Street Southwest #36
Highlights
Description
- Home value ($/Sqft)$359/Sqft
- Time on Houseful52 days
- Property typeSingle family
- Neighbourhood
- Median school Score
- Year built2022
- Mortgage payment
This beautifully designed 1-bed, 1-bath townhouse combines modern comfort, functionality, and style. Nestled in this friendly Glenridding neighborhood, it’s perfect for singles, couples, or even as an investment property. Open-concept design with plenty of natural light, creating a warm and inviting atmosphere. No more scraping ice off your car in winter or searching for parking, your private garage has you covered! Large windows, ample closet space, and a serene ambiance make this bedroom your personal sanctuary. Fully equipped with stainless steel appliances, sleek countertops, and plenty of storage for all your culinary adventures. Enjoy morning coffee on your patio or garden area, a peaceful spot to unwind after a long day. Close to shopping centers, parks, schools, public transit, and major highways, convenience at your fingertips. Property is available for immediate possession!!! (id:63267)
Home overview
- Heat type Forced air
- # total stories 2
- Has garage (y/n) Yes
- # full baths 1
- # total bathrooms 1.0
- # of above grade bedrooms 1
- Subdivision Glenridding heights
- Lot size (acres) 0.0
- Building size 669
- Listing # E4457094
- Property sub type Single family residence
- Status Active
- Primary bedroom 3.658m X 3.073m
Level: Upper - Kitchen 4.394m X 2.819m
Level: Upper - Dining room 1.88m X 3.404m
Level: Upper - Living room 3.404m X 3.404m
Level: Upper
- Listing source url Https://www.realtor.ca/real-estate/28844781/36-1203-163-st-sw-edmonton-glenridding-heights
- Listing type identifier Idx

$-433
/ Month

