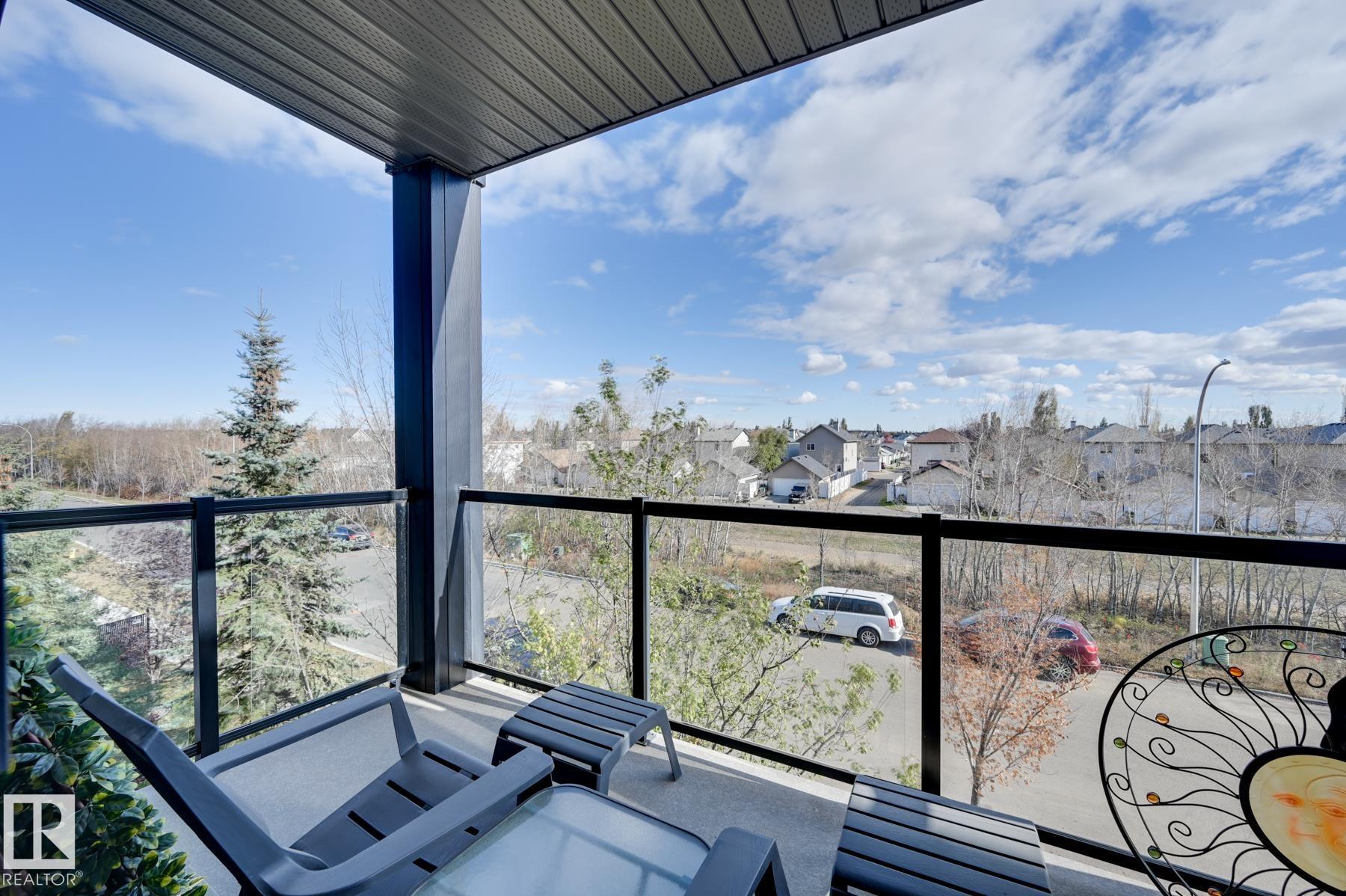This home is hot now!
There is over a 85% likelihood this home will go under contract in 15 days.

*** YOU'RE SEARCH FOR AN AFFORDABLE, WELL-APPOINTED CONDO HAS ENDED, DEAR BUYER! *** Welcome to Ospin Terrace! You're new TWO bedroom TWO Bath condo has been meticulously cared for by the current owner. Super clean, tidy, and move-in ready! In-Suite laundry and storage make for convenient living in your third floor home! The BEST part? Your unit is facing a walking trail/greenspace and AWAY from Henday and is buffered by being on the east side of the easternmost building. Kitchen features loads of cabinet space and a helpful buffet-counter to serve guests in the dining room during family get togethers. All appliances included, especially the new Kitchenaid-1919 series microwave hood fan (just installed!). Need extra sleeping space but also need a home office? Second bedroom currently has murphy bed installed (can be removed if buyer wishes). Underground parking keeps your vehicle warm & dry! Fast access to amenities on Rabbit Hill Road or Windermere, and moments from Terwillegar Rec Centre! Welcome Home!

