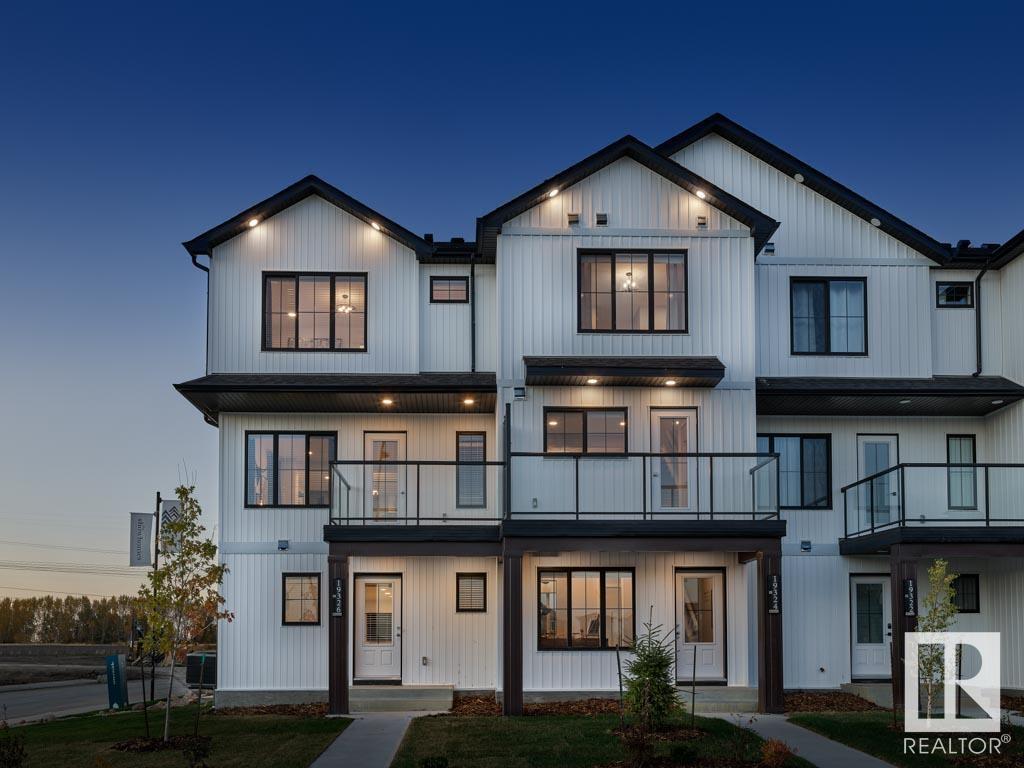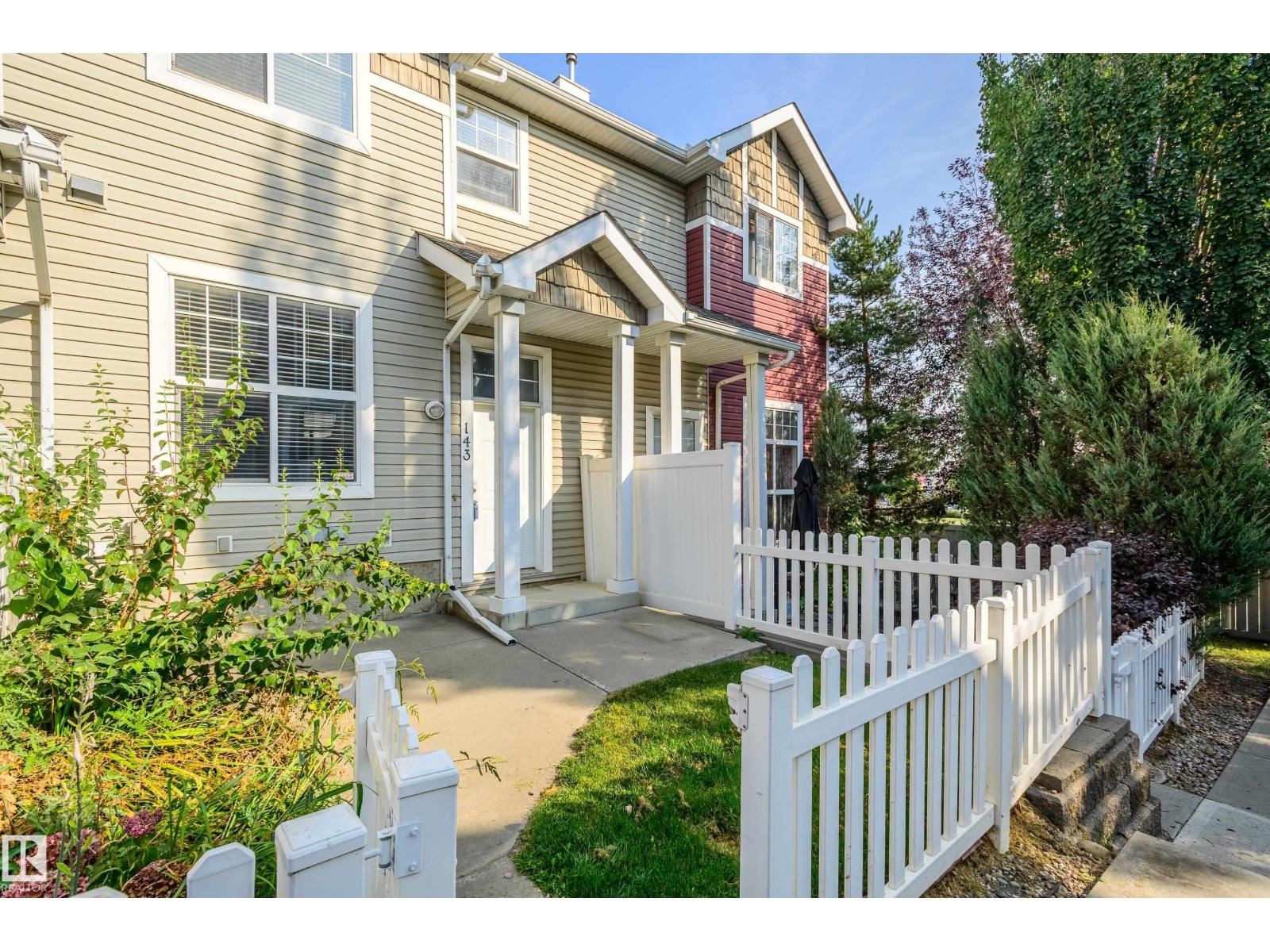
Highlights
Description
- Home value ($/Sqft)$321/Sqft
- Time on Houseful101 days
- Property typeSingle family
- Neighbourhood
- Median school Score
- Year built2025
- Mortgage payment
NO CONDO FEES and AMAZING VALUE! You read that right welcome to this all new townhouse unit the “Iris” Built by StreetSide Developments and is located in one of Edmonton's newest premier south west communities of Keswick Landing. With almost 1080 square Feet, it comes with front yard landscaping and a single over sized attached garage, this opportunity is perfect for a young family or young couple. Your main floor is complete with upgrade luxury Vinyl Plank flooring throughout the great room and the kitchen. The main entrance/ main floor has a good sized den and access to the garage. Highlighted in your new kitchen are upgraded cabinets, upgraded counter tops and a tile back splash. The upper level has 2 bedrooms and 2 full bathrooms.***Home is under construction and will be complete by March 2026 , photos used are from the previous show home colors and finishings may vary*** (id:63267)
Home overview
- Heat type Forced air
- # total stories 2
- Fencing Fence
- Has garage (y/n) Yes
- # full baths 2
- # total bathrooms 2.0
- # of above grade bedrooms 2
- Community features Public swimming pool
- Subdivision Keswick
- Lot size (acres) 0.0
- Building size 1075
- Listing # E4447350
- Property sub type Single family residence
- Status Active
- Den Measurements not available
Level: Main - Living room Measurements not available
Level: Main - Dining room Measurements not available
Level: Main - Kitchen Measurements not available
Level: Main - 2nd bedroom Measurements not available
Level: Upper - Primary bedroom Measurements not available
Level: Upper
- Listing source url Https://www.realtor.ca/real-estate/28595857/2-1213-keswick-dr-sw-edmonton-keswick
- Listing type identifier Idx

$-920
/ Month












