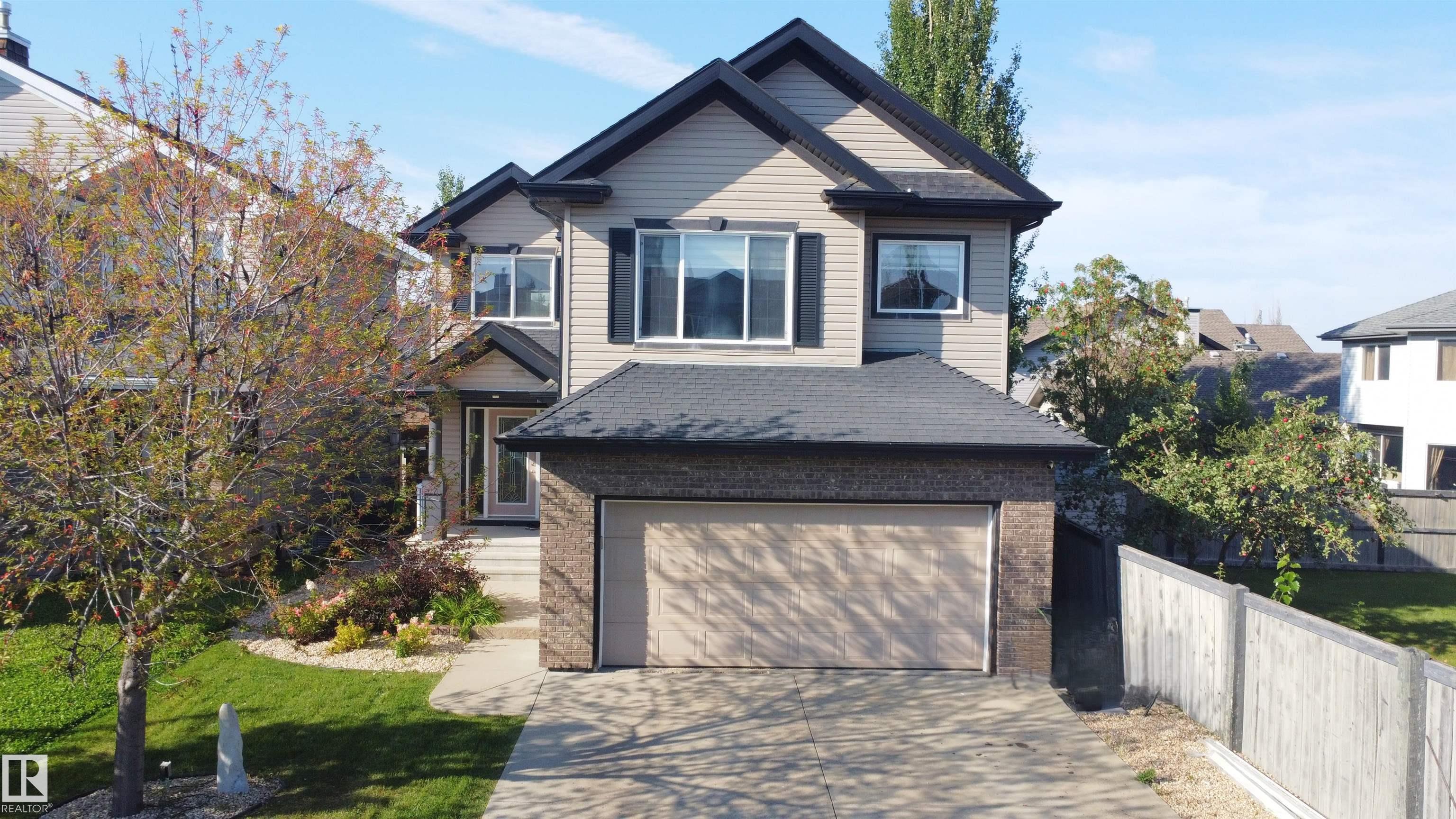This home is hot now!
There is over a 83% likelihood this home will go under contract in 6 days.

EVERYTHING YOU DESIRE!!. SEPARATE ENTRANCE WITH A KITCHENETTE IN THE BASEMENT!!! Gorgeous home located on a quiet Street in one of Edmonton's most prestigious neighbourhoods, MAGRATH HEIGHTS! 5 BEDROOM house! 4 on the Top floor with a Bonus Room, 1 in the Basement, and a Den/Bedroom on the Main floor! This home is in fantastic shape, with features such as A/C, Fireplace, high ceilings, Hardwood floor throughout the main floor, an open concept kitchen, quartz countertops, an island, Lots of cabinet space with PANTRY. Dedicated dining area overlooking backyard, a BONUS ROOM WITH VAULTED CEILING, FULLY FINISHED BASEMENT WITH A HUGE RECREATION ROOM. Over 3200+ SQFT OF FINISHED LIVING SPACE. Raised Deck comes with a huge Pargola for your summer Enjoyment. Short Walk to Save-On-Food, Shoppers Drugmart, Banks, shopping complex, and public transportation. Short distance to TERWILLEGAR REC CENTRE & HIGH SCHOOL.Easy access to WHITEMUD DRIVE, TERWILLEGAR DRIVE, and ANTHONY HENDAY. Must-See Home. Don't Miss it!!!

