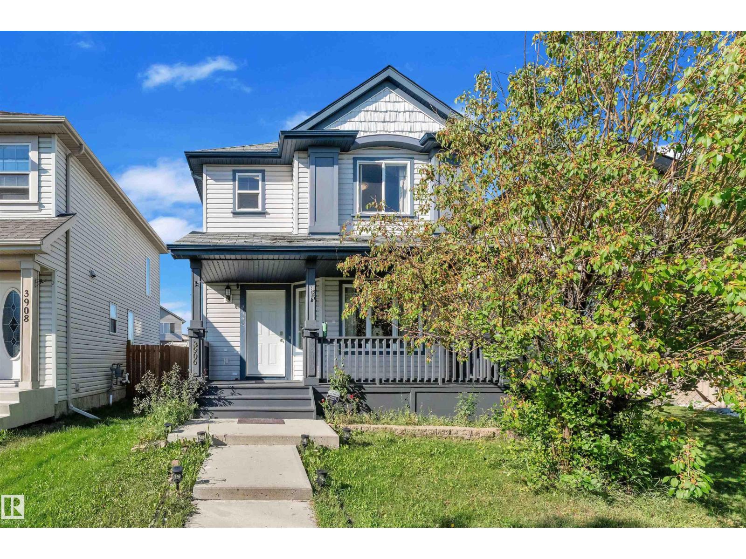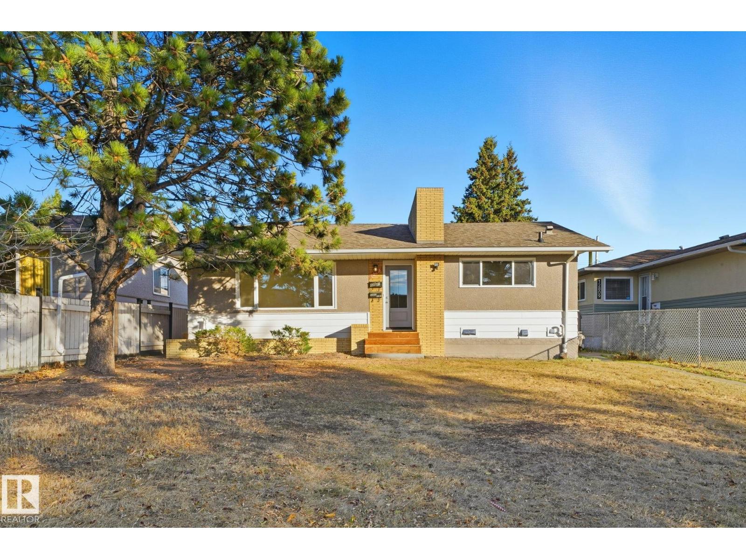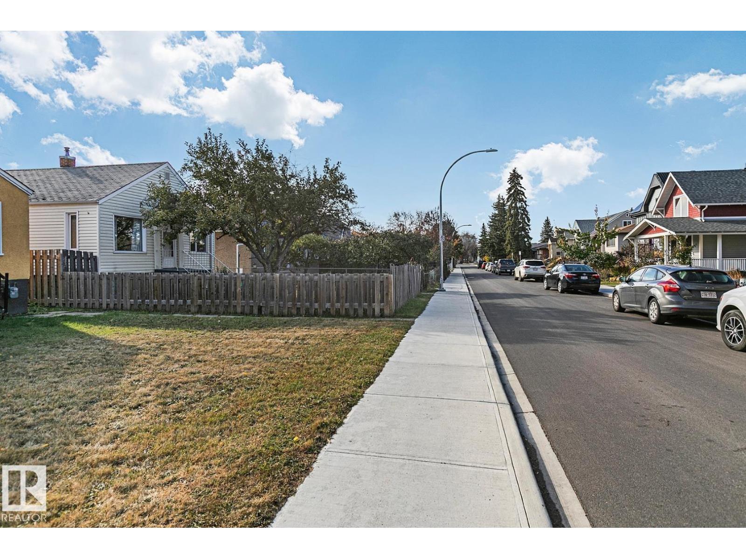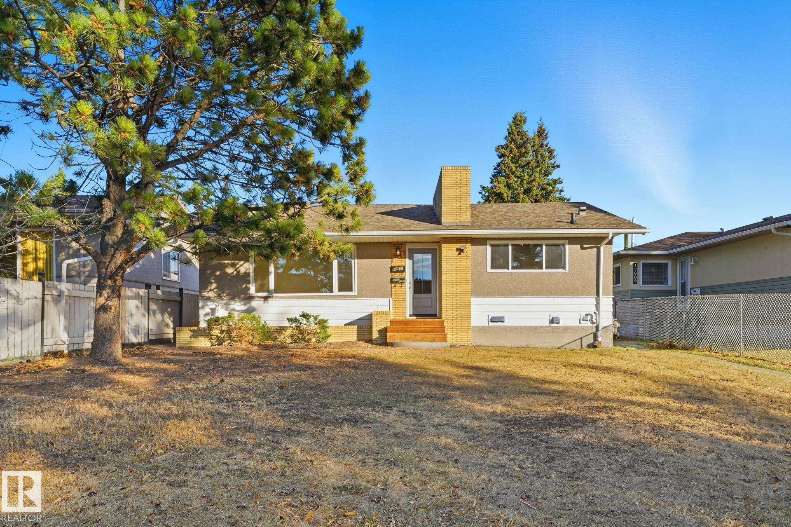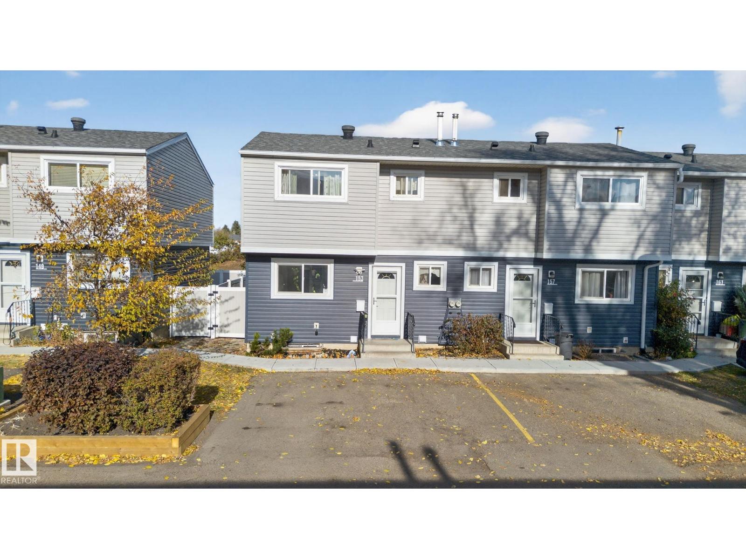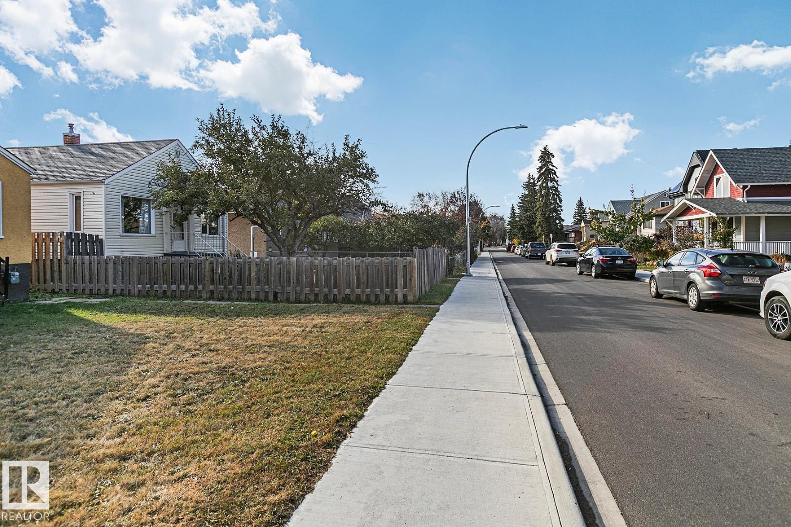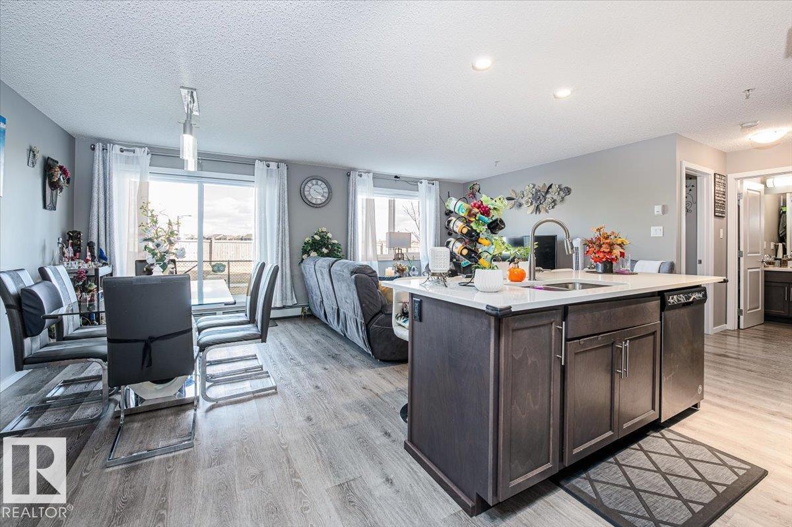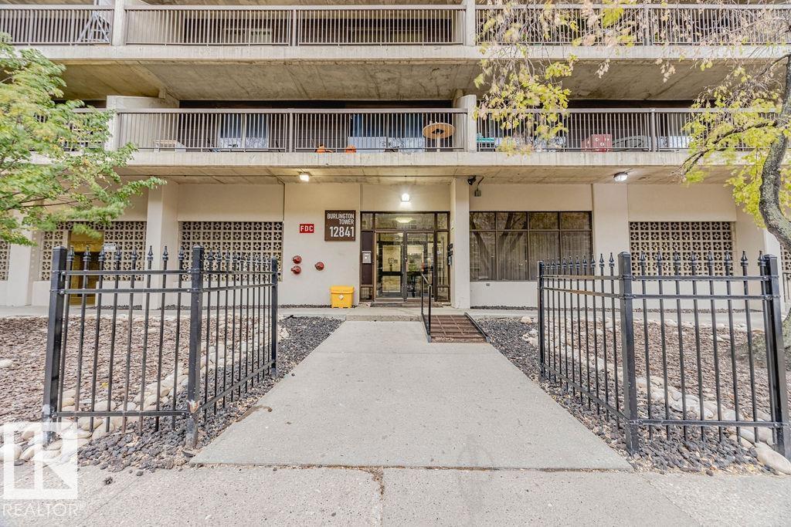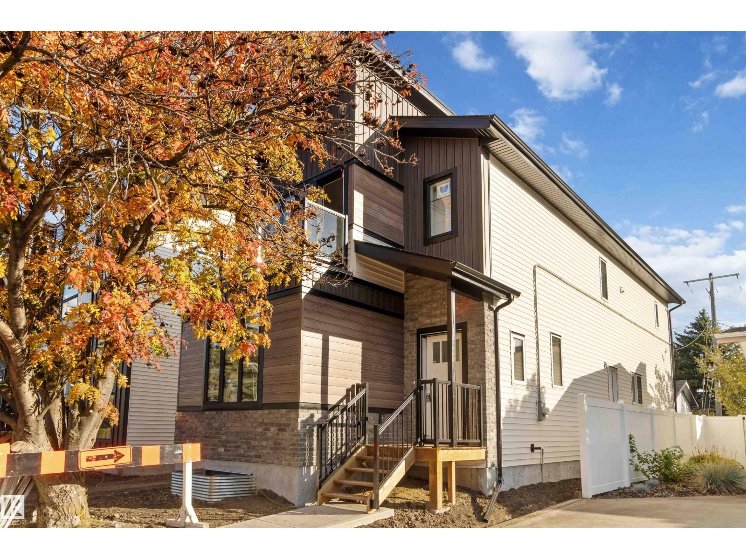- Houseful
- AB
- Edmonton
- Beacon Heights
- 121 Av Nw Unit 4304
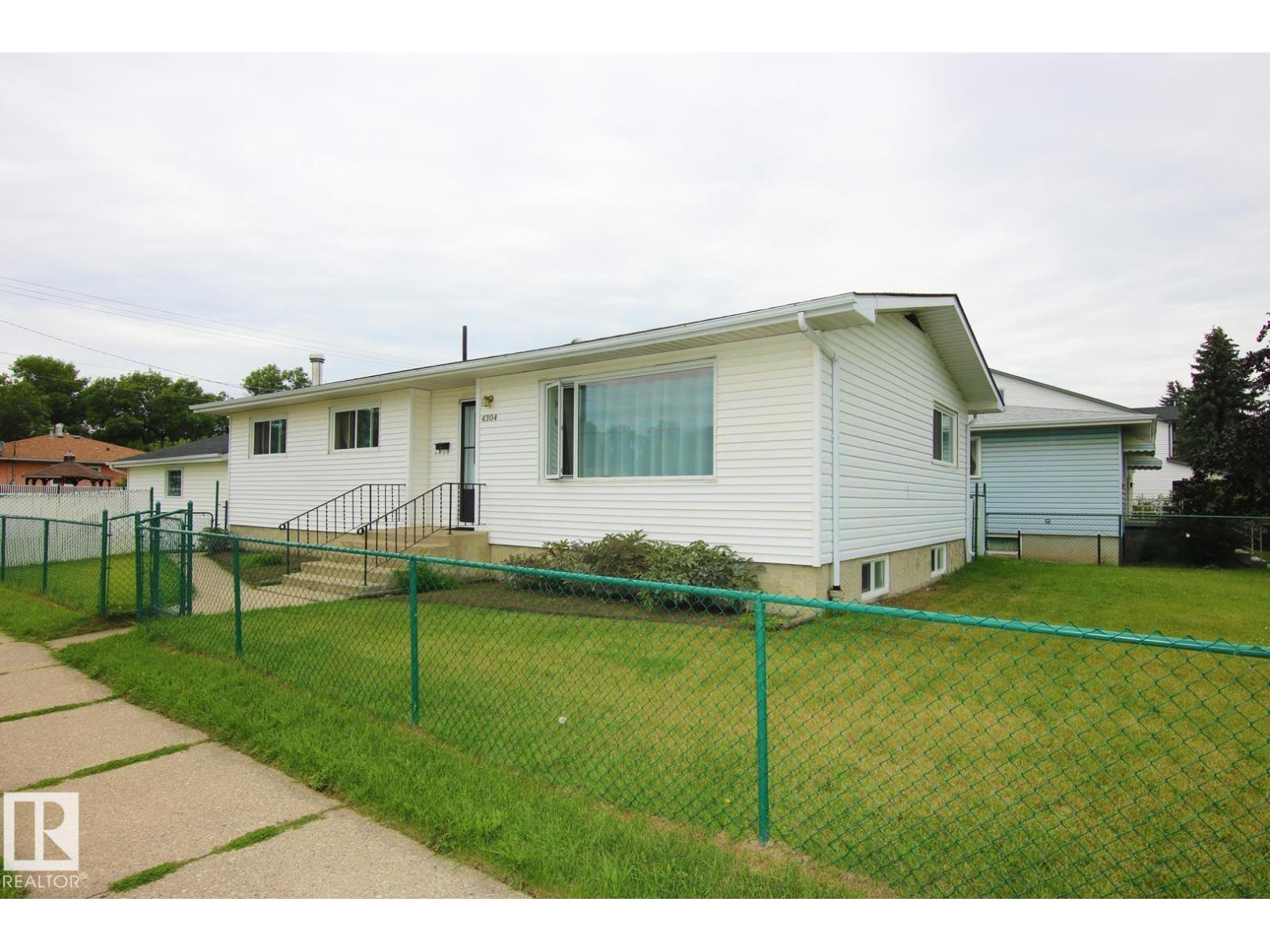
Highlights
Description
- Home value ($/Sqft)$320/Sqft
- Time on Houseful61 days
- Property typeSingle family
- StyleBungalow
- Neighbourhood
- Median school Score
- Lot size5,997 Sqft
- Year built1969
- Mortgage payment
Great Curb Appeal! Spacious Corner Lot, Huge Garage & Plenty of Parking! Welcome to this 1,219 sq. ft. fully finished bungalow! This home has seen many updates including windows, siding, soffits, fascia, shingles, furnace, hot water tank, stainless steel appliances, and a refreshed kitchen with updated cabinets. Offering 4 bedrooms plus a flex room that could be a 5th, 2 bathrooms, and a separate entrance for future suite potential-ideal for families or investors. The finished basement has a large rec room with a charming wood-burning fireplace. Outside features an extended double garage with space for up to 6 vehicles. The fully fenced and landscaped yard is split into two areas—ideal for dogs or tenants. This home is steps from Jubilee Park with its spray park, skating rinks, playground, and picnic areas. Also, close to shopping, public transportation, restaurants, the North Sask River Valley trails, and roadways including Yellowhead Trail and Anthony Henday. Pet & Smoke free! Don’t miss this one! (id:63267)
Home overview
- Heat type Forced air
- # total stories 1
- Fencing Cross fenced, fence
- # parking spaces 6
- Has garage (y/n) Yes
- # full baths 2
- # total bathrooms 2.0
- # of above grade bedrooms 4
- Subdivision Beacon heights
- Lot dimensions 557.11
- Lot size (acres) 0.13766
- Building size 1220
- Listing # E4454119
- Property sub type Single family residence
- Status Active
- Family room 8.7m X 7.25m
Level: Lower - 4th bedroom 3.98m X 3.4m
Level: Lower - Utility 4.52m X 4.27m
Level: Lower - 2nd bedroom 3.55m X 3.3m
Level: Main - 3rd bedroom 3.55m X 3.2m
Level: Main - Primary bedroom 4.04m X 2.84m
Level: Main - Kitchen 3.8m X 3.54m
Level: Main - Dining room 3.66m X 2.71m
Level: Main - Living room 5.33m X 3.97m
Level: Main
- Listing source url Https://www.realtor.ca/real-estate/28763075/4304-121-av-nw-edmonton-beacon-heights
- Listing type identifier Idx

$-1,039
/ Month



