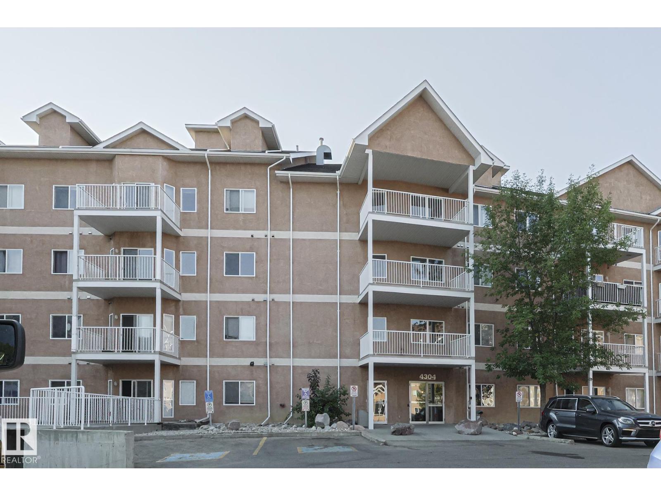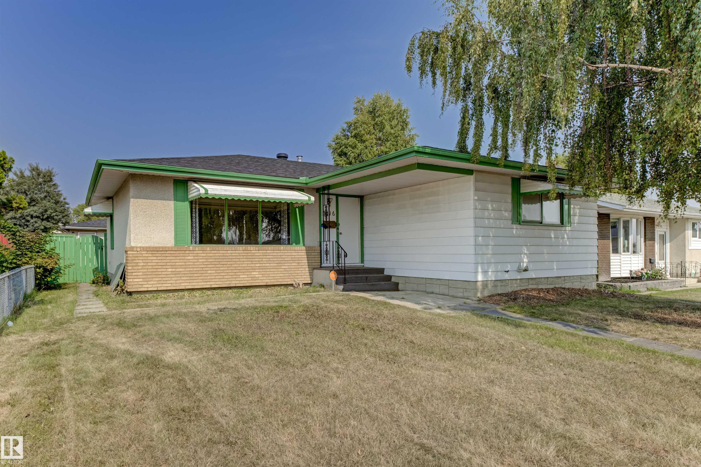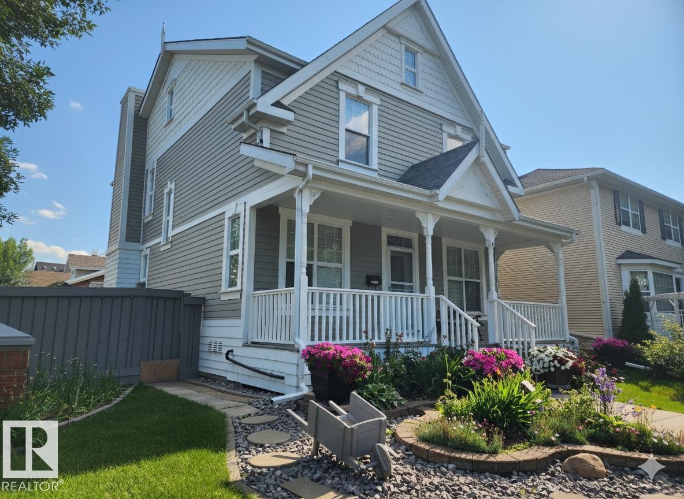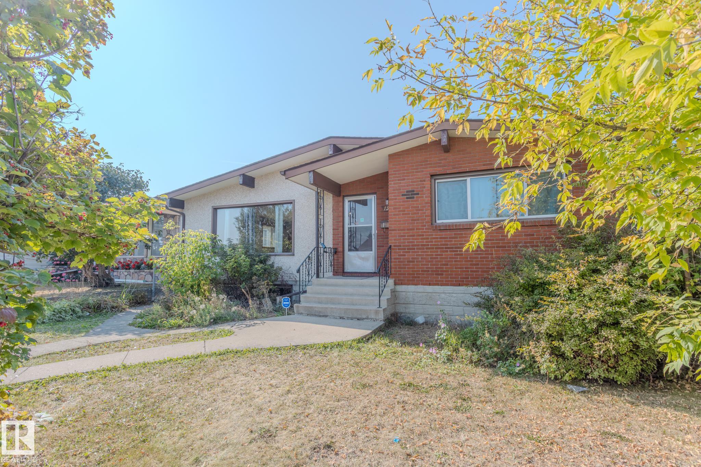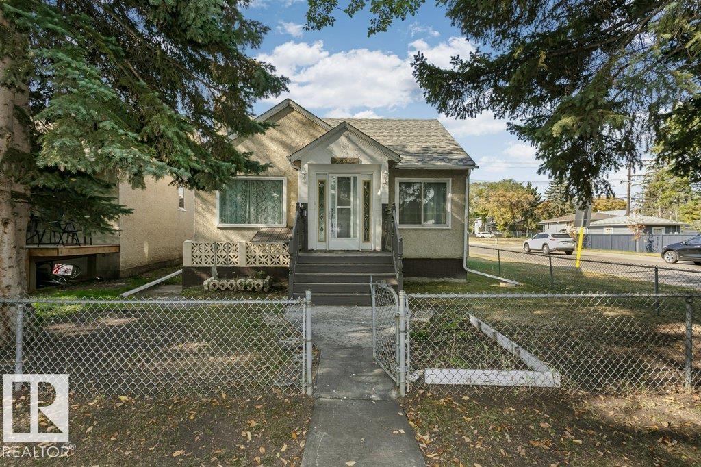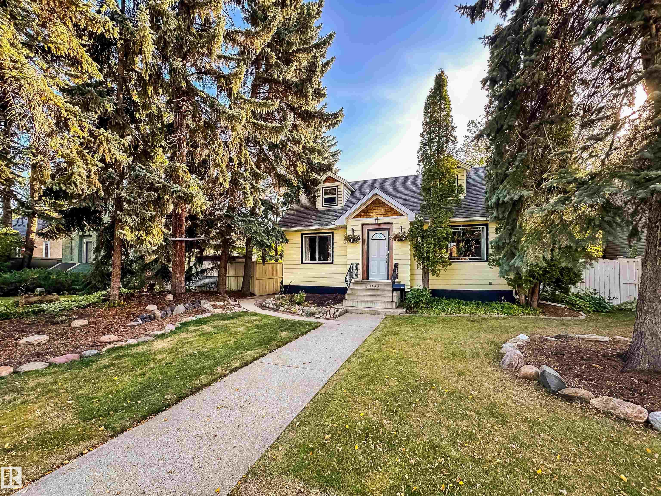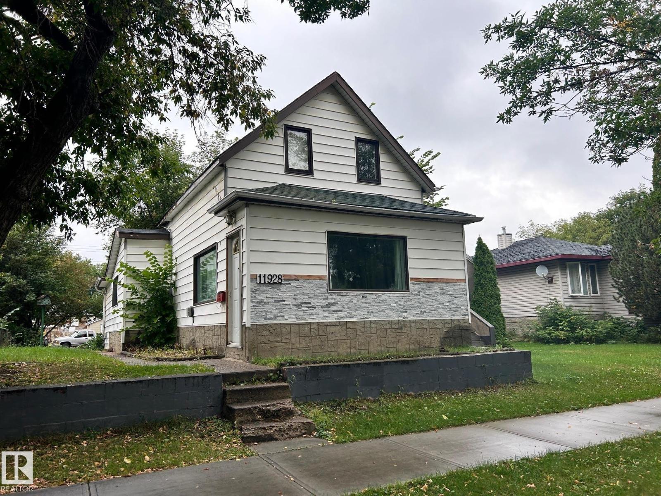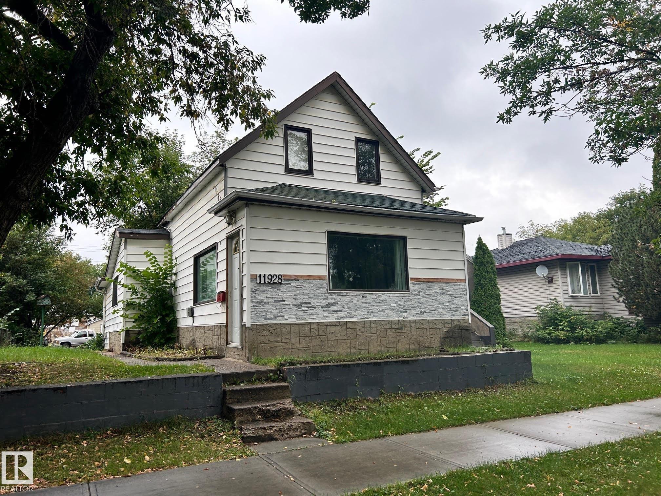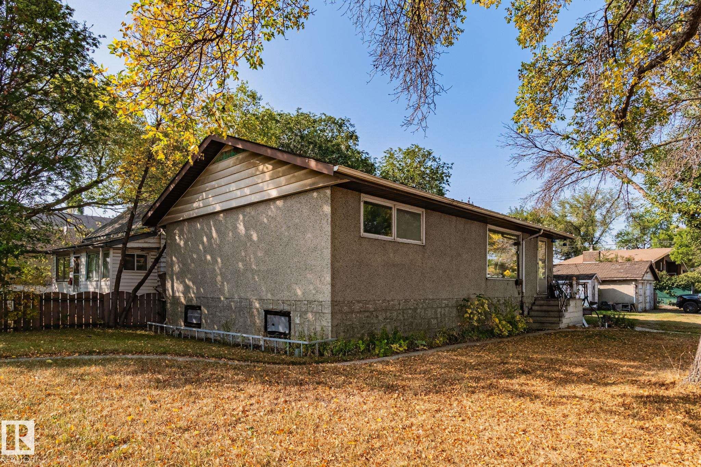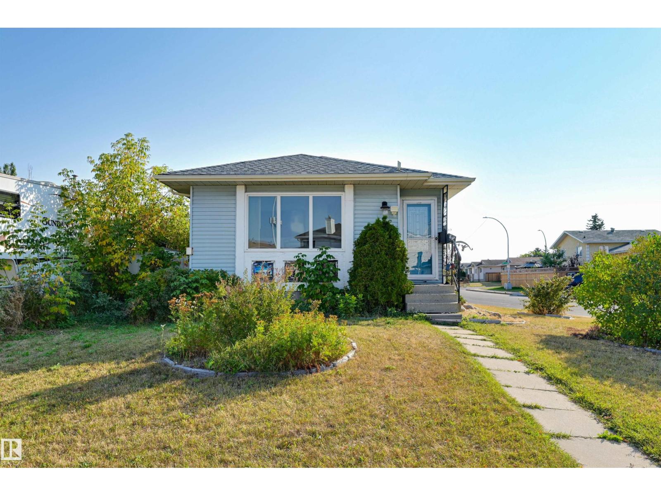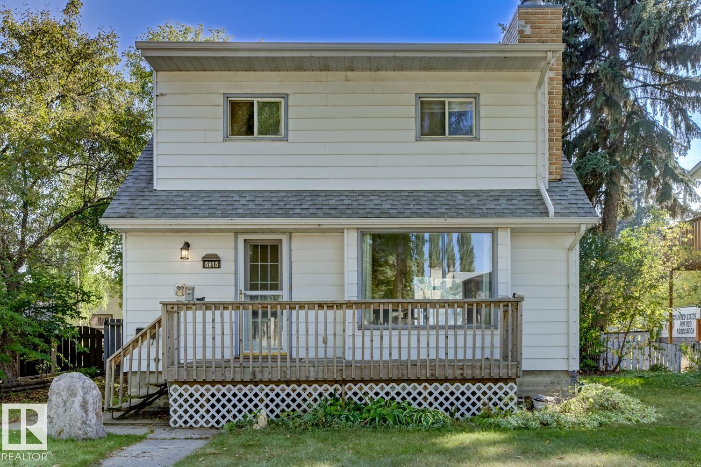
121 Av Nw Unit 5915 Ave
121 Av Nw Unit 5915 Ave
Highlights
Description
- Home value ($/Sqft)$246/Sqft
- Time on Housefulnew 3 hours
- Property typeResidential
- Style1 and half storey
- Neighbourhood
- Median school Score
- Lot size5,532 Sqft
- Year built1950
- Mortgage payment
Ahead of its time, this classic home offers a desirable open floor plan! There is plenty of kitchen counter and cupboard space here and a newer stainless steel farm sink. The kitchen flows into the spacious living room, with a wood-burning fireplace, which is visible from the kitchen, living and dining areas. The 4p updated bathroom is on the main floor. Upstairs has 2 bedrooms, with the primary featuring 3 closets. The basement has a large rec room, storage room, laundry and a 3p bath. The hot water tank is new last year. Patio doors off the dining room take you out to a large rear deck complete with a gazebo included in the sale. The fully-fenced south-facing back yard is ideal for kids and pets to play, plus the rear gate opens for ample RV parking. The double detached garage is sheeted & insulated and has a gas line. The driveway was poured in 2017. There is even more space to relax outdoors sitting on the front porch. This clean and affordable home is move-in-ready!
Home overview
- Heat type Forced air-1, natural gas
- Foundation Concrete perimeter
- Roof Asphalt shingles
- Exterior features Back lane, fenced
- Has garage (y/n) Yes
- Parking desc Double garage detached
- # full baths 2
- # total bathrooms 2.0
- # of above grade bedrooms 2
- Flooring Carpet, hardwood, laminate flooring
- Appliances Dryer, oven-microwave, refrigerator, storage shed, stove-electric
- Has fireplace (y/n) Yes
- Community features Deck, front porch, patio, r.v. storage
- Area Edmonton
- Zoning description Zone 06
- Lot desc Rectangular
- Lot size (acres) 513.91
- Basement information Full, finished
- Building size 1089
- Mls® # E4458873
- Property sub type Single family residence
- Status Active
- Kitchen room 8.1m X 18.1m
- Other room 1 22.7m X 10.9m
- Bedroom 2 9.3m X 17.5m
- Master room 11m X 15.8m
- Dining room 9.3m X 8.9m
Level: Main - Living room 15.9m X 16.5m
Level: Main
- Listing type identifier Idx

$-715
/ Month

