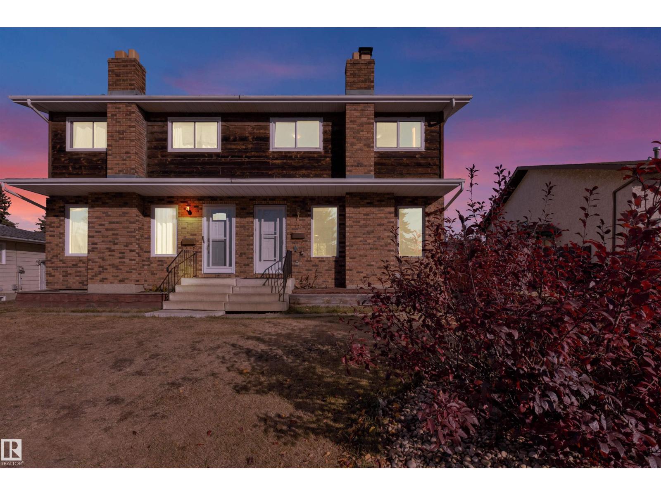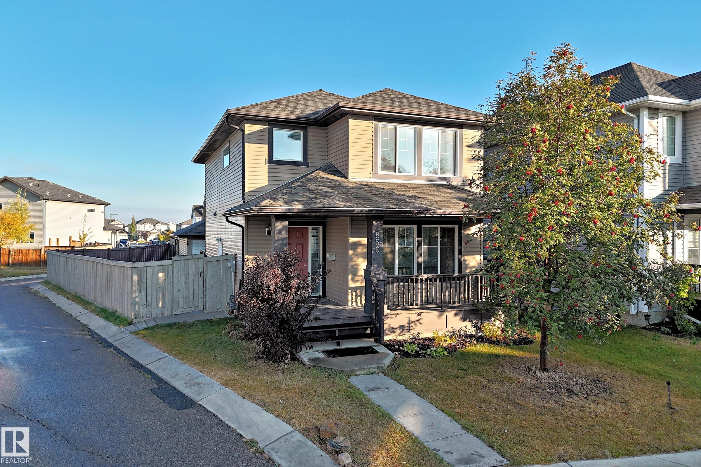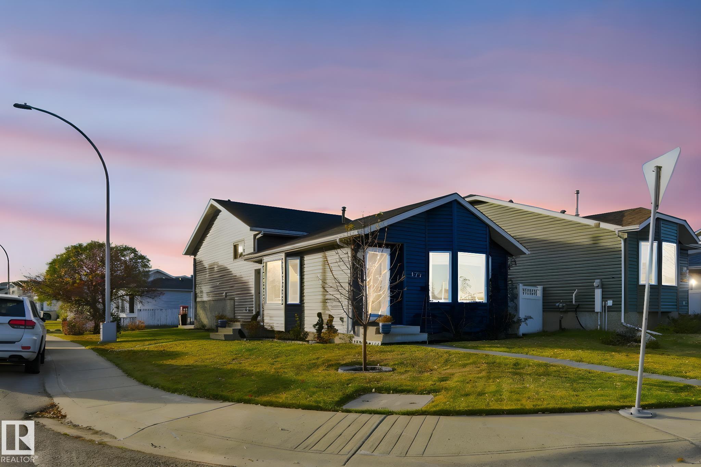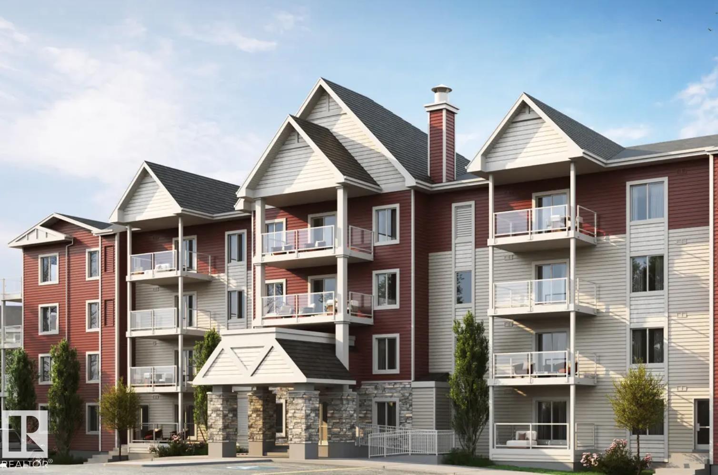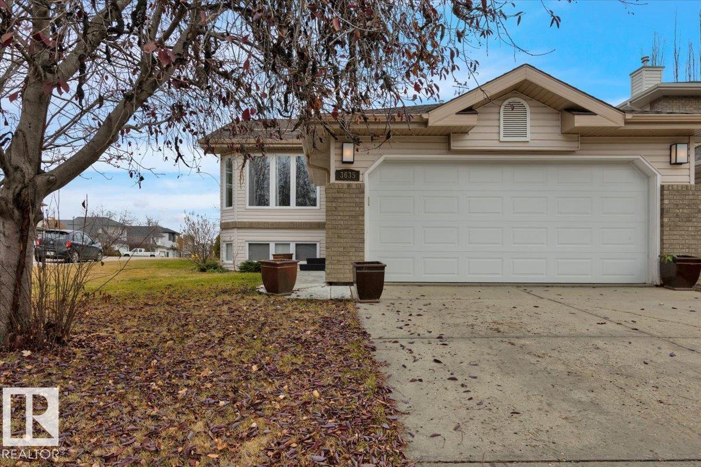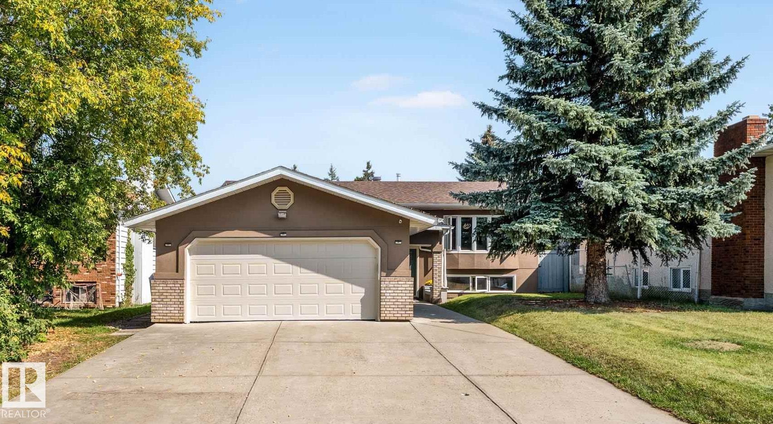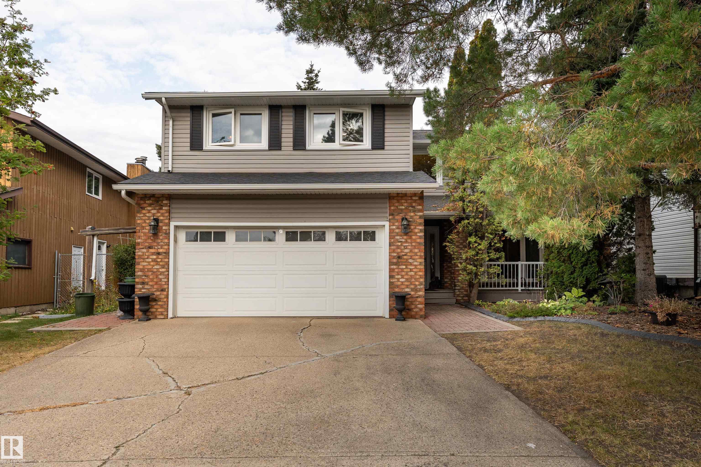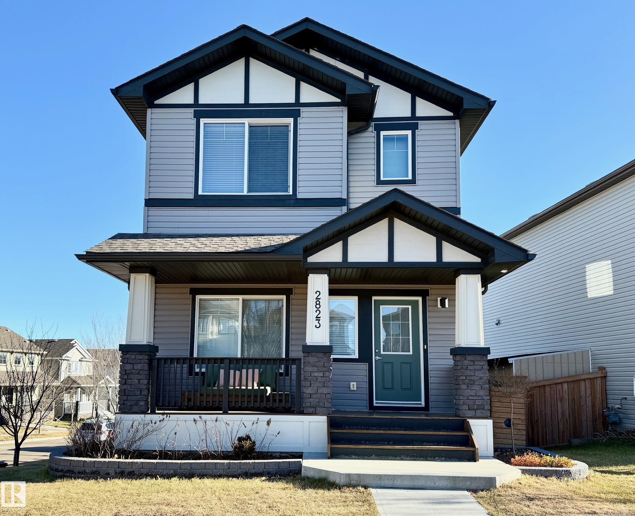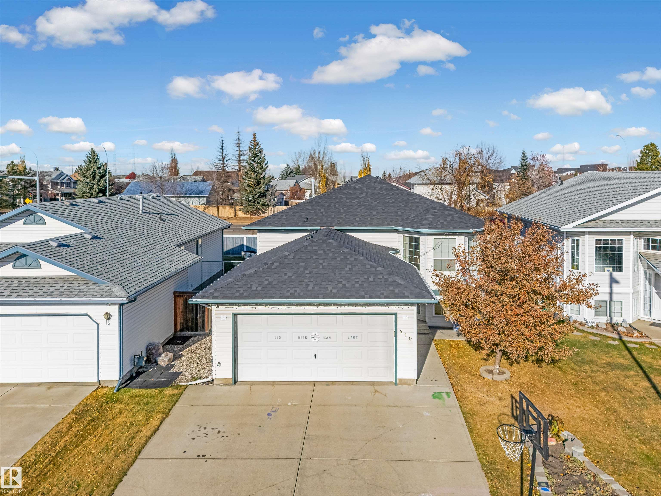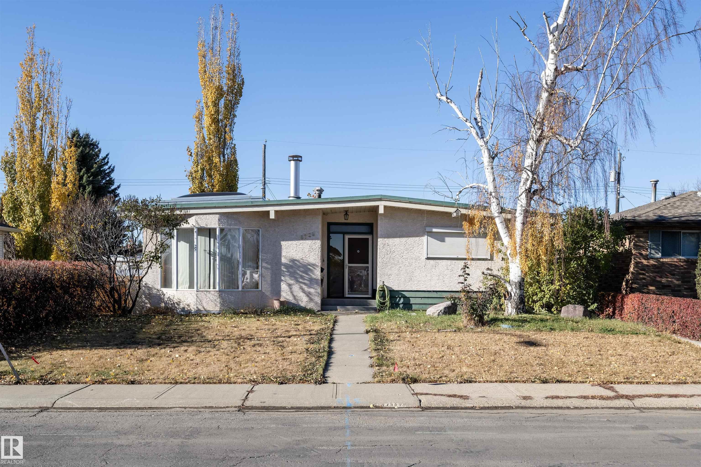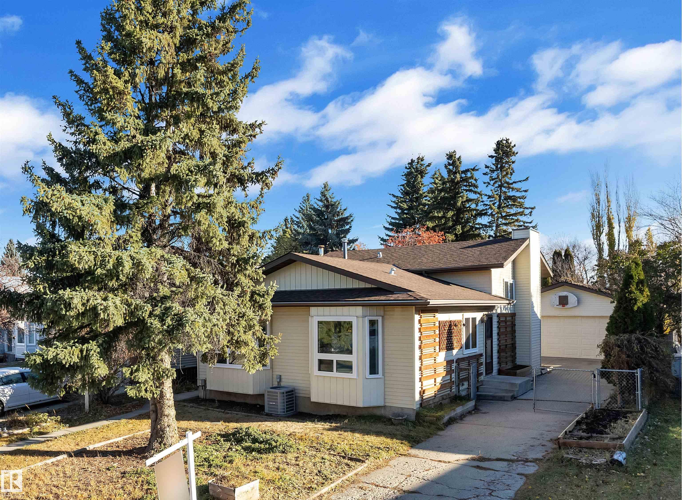- Houseful
- AB
- Edmonton
- Kiniski Gardens
- 121 Kirkwood Way NW
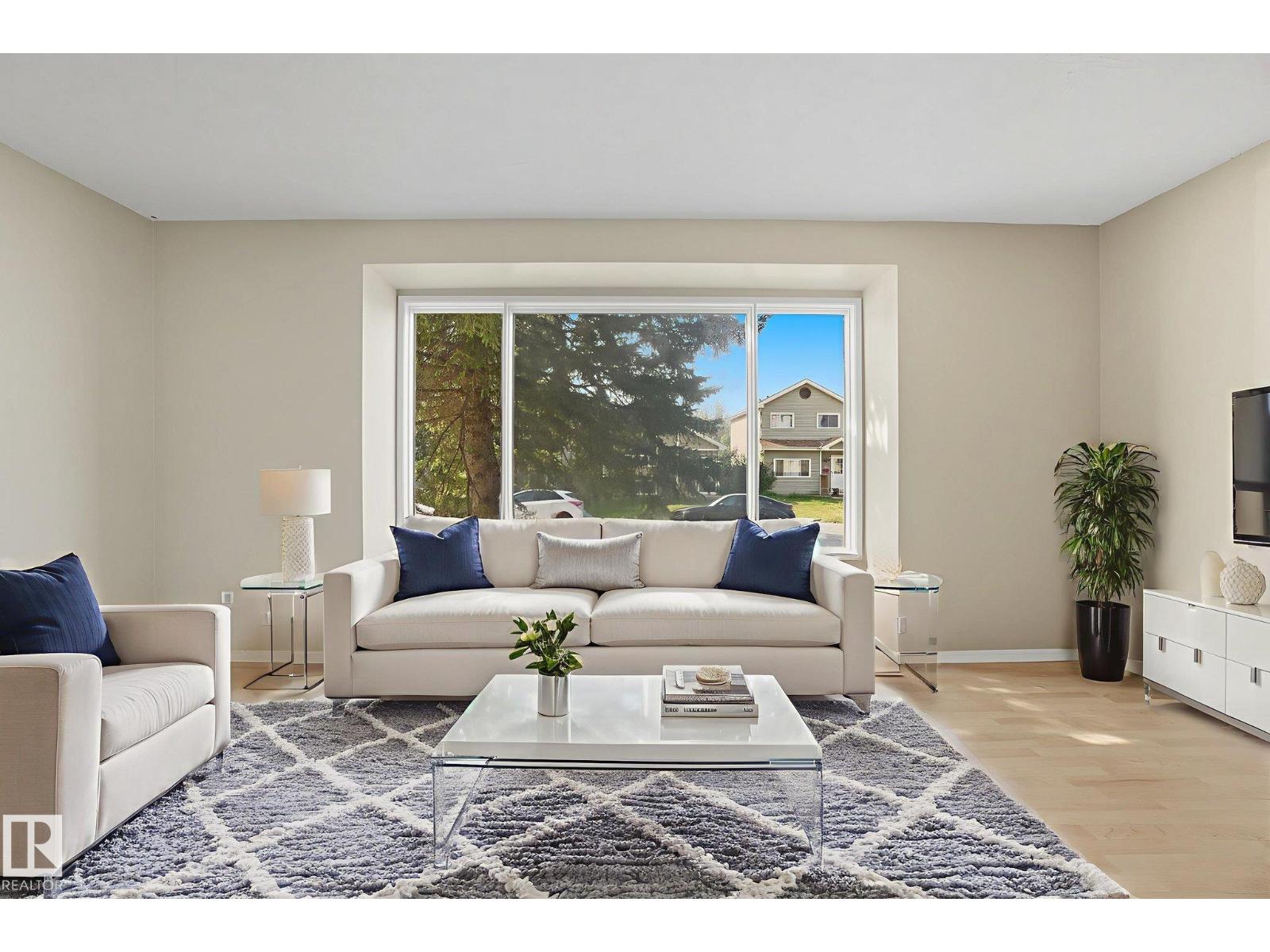
Highlights
Description
- Home value ($/Sqft)$294/Sqft
- Time on Houseful32 days
- Property typeSingle family
- Neighbourhood
- Median school Score
- Lot size3,601 Sqft
- Year built1981
- Mortgage payment
Welcome to this well-kept 2-storey home in family-friendly Kiniski Gardens! Offering 3 bedrooms, 1.5 baths, and a finished basement, this home is a great fit for first-time buyers, families, or investors. The bright main floor features a large living room, functional kitchen with ample storage, and dining area with patio access to the fenced backyard - here you have a 2-tier partially covered deck & there's also room to park 2 vehicles! Upstairs, find 3 spacious bedrooms and a full bathroom. The finished basement adds flexibility for a rec room, office, gym, etc,. Ideally located on a quiet street close to schools, parks, shopping, transit, and quick access to Whitemud Drive for an easy commute. A wonderful opportunity to own in Edmonton’s desirable southeast! Some photos are virtually staged. (id:63267)
Home overview
- Heat type Forced air
- # total stories 2
- Fencing Fence
- # full baths 1
- # half baths 1
- # total bathrooms 2.0
- # of above grade bedrooms 3
- Community features Public swimming pool
- Subdivision Kiniski gardens
- Lot dimensions 334.56
- Lot size (acres) 0.08266864
- Building size 1141
- Listing # E4460251
- Property sub type Single family residence
- Status Active
- Family room 2.99m X 4.93m
Level: Basement - Recreational room 3.19m X 4.93m
Level: Basement - Living room 3.9m X 5.36m
Level: Main - Kitchen 2.25m X 2.87m
Level: Main - Dining room 3.24m X 2.5m
Level: Main - Primary bedroom 3.29m X 4.59m
Level: Upper - 3rd bedroom 3.43m X 2.48m
Level: Upper - 2nd bedroom 2.97m X 2.72m
Level: Upper
- Listing source url Https://www.realtor.ca/real-estate/28935928/121-kirkwood-wy-nw-edmonton-kiniski-gardens
- Listing type identifier Idx

$-893
/ Month

