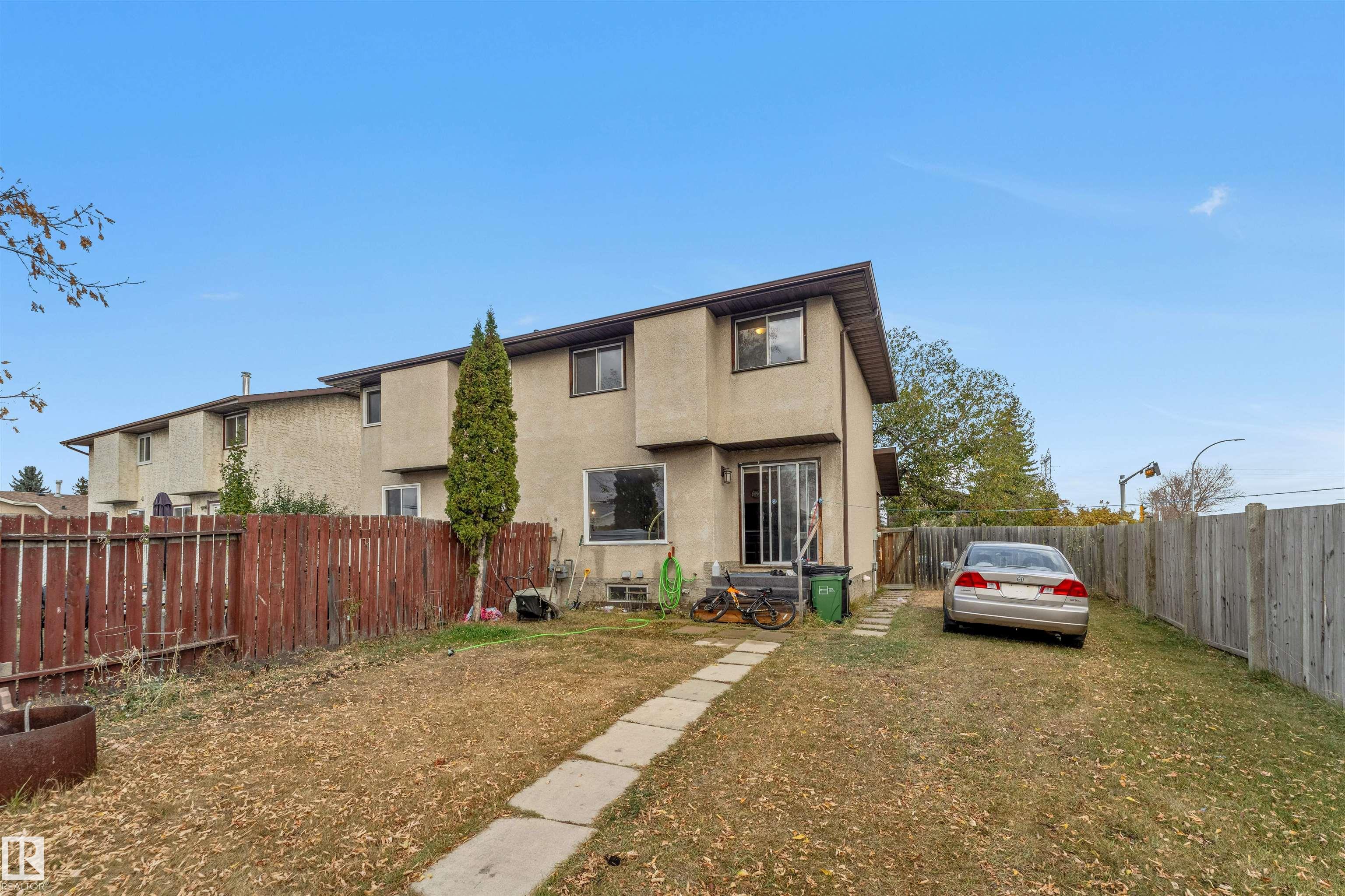This home is hot now!
There is over a 82% likelihood this home will go under contract in 15 days.

**FIRST TIME HOME BUYERS**INVESTER ALERT** a beautiful 3-bedroom, 1.5-bath half duplex situated on a huge corner lot in the family-friendly neighbourhood of Dunluce. This home features a functional layout with a modern kitchen, well-appointed bathrooms, and durable vinyl flooring throughout. A contemporary colour scheme and an abundance of natural light create a bright and airy atmosphere. Step outside to your large, fenced yard, perfect for entertaining and featuring a cozy firepit. The basement awaits your personal finishing touches, offering great potential. Enjoy incredible convenience, being just steps from the YMCA, schools, parks, and public transportation. This move-in-ready property is an excellent opportunity for a first-time homebuyer or an investor seeking a valuable addition to their portfolio.

