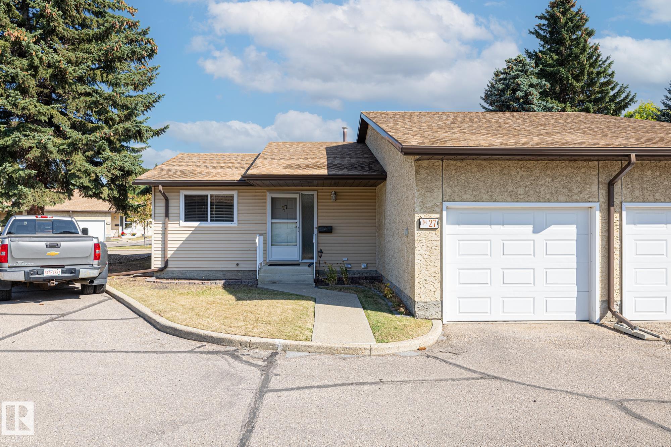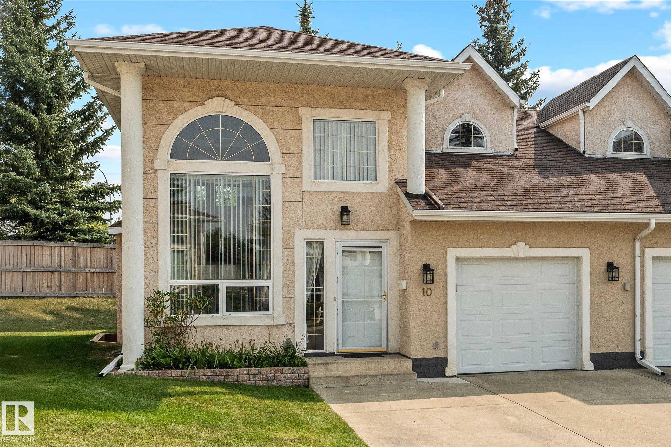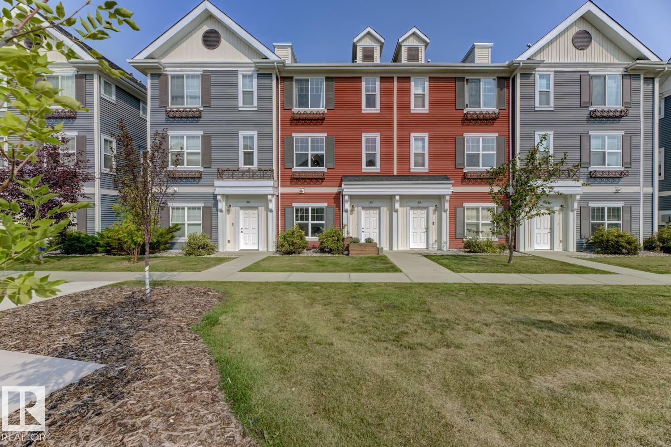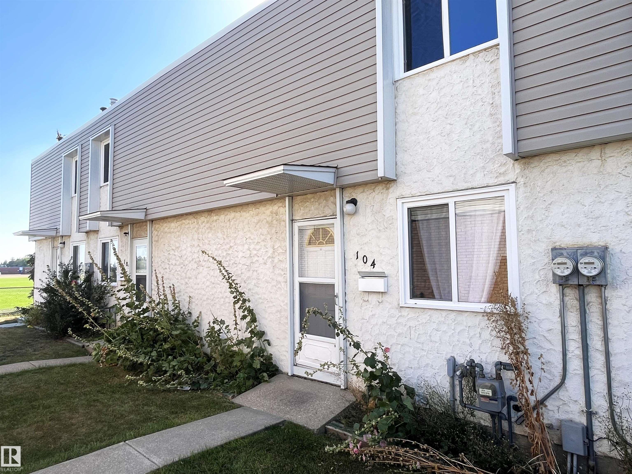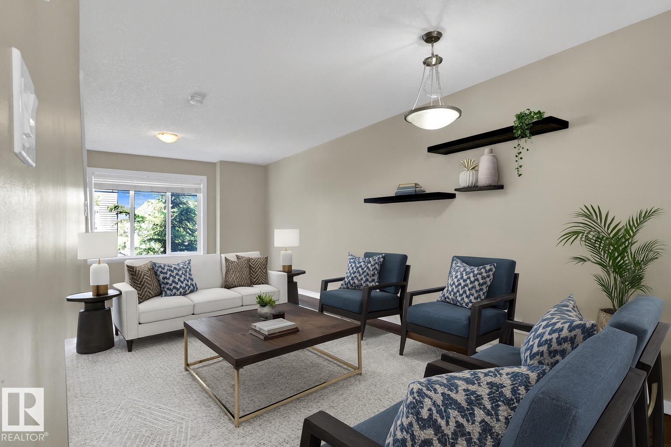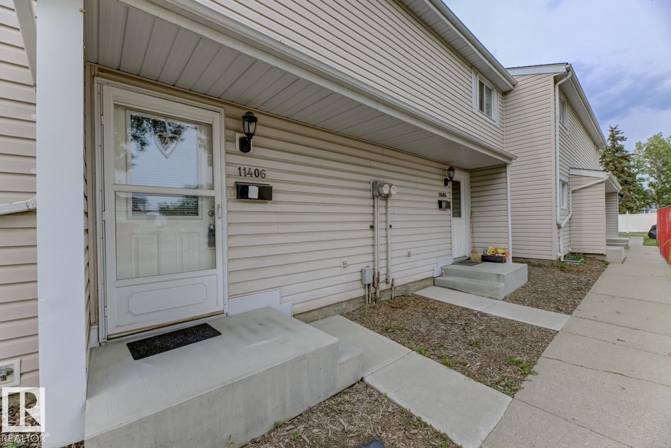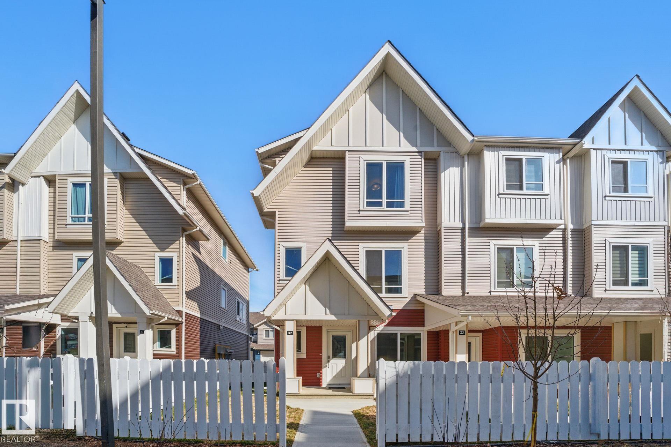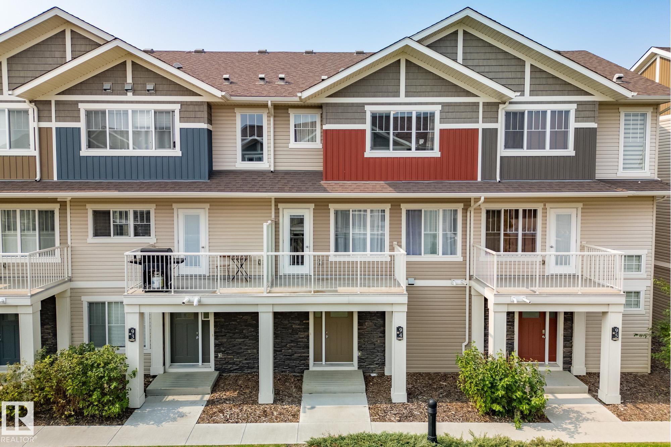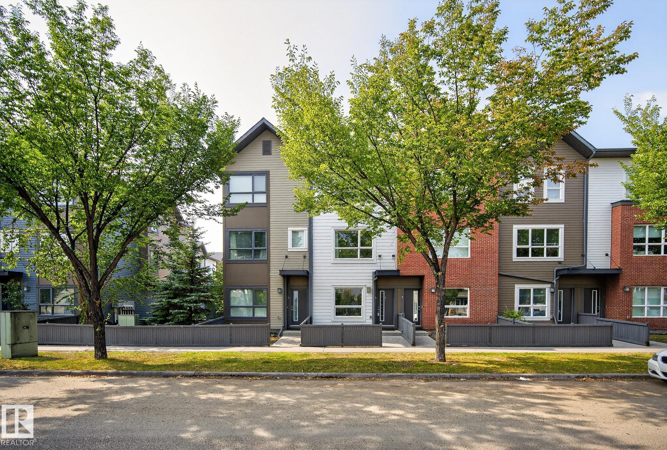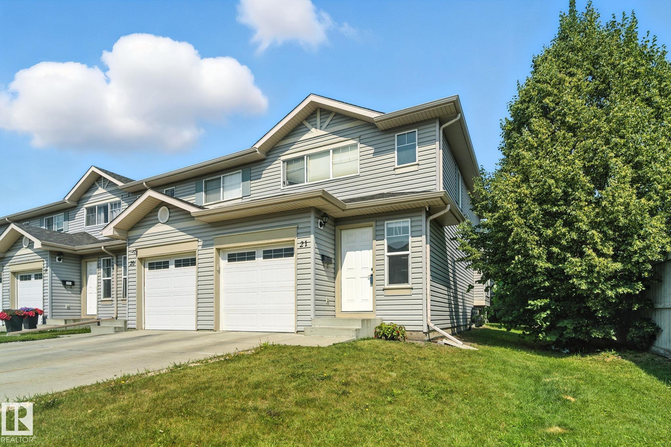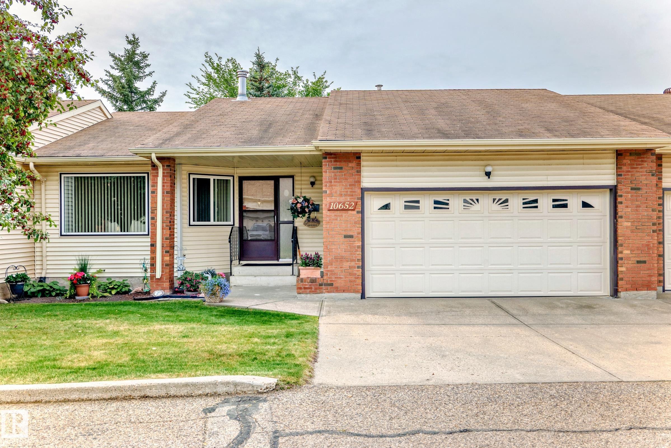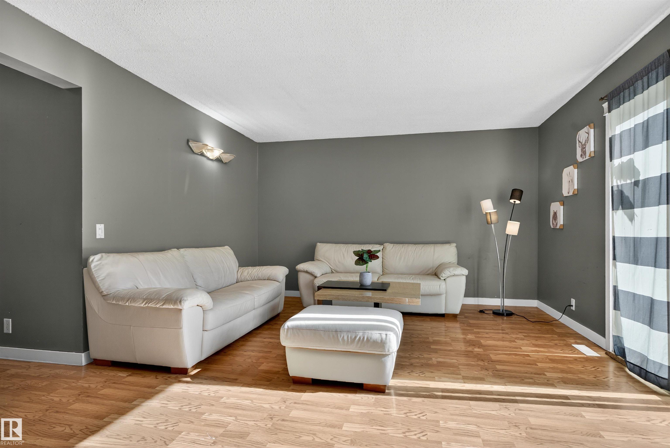
Highlights
Description
- Home value ($/Sqft)$205/Sqft
- Time on Houseful21 days
- Property typeResidential
- Style2 storey
- Neighbourhood
- Median school Score
- Year built1979
- Mortgage payment
Welcome to the sought after Castlewood Grove, with easy access to the Anthony Henday, shopping, transit and greenspace - this three bedroom, 1 &1/2 bathroom townhouse condo has a fenced yard, cozy wood burning fireplace and bright, spacious rooms to fit a busy lifestyle, growing family or investor portfolio perfectly. The well kept townhouse has a bright eat in kitchen with ample counter space and appliances included. Linoleum flooring in the kitchen & Laminate in most of the main level. Super bright living room has an amazing wood burning fireplace and sliding doors leading to ur backyard. The upstairs has three spacious bedrooms & a full washroom. Basement is partially finished with a family room / gym area and laundry & a hot water tank. The backyard is private, fenced and perfect for a little get together. Comes with one powered parking stall. Super close to public transportation, banks, pharmacy, shopping, fast food, Schools and playgrounds.
Home overview
- Heat type Forced air-1, natural gas, wood
- Foundation Concrete perimeter
- Roof Asphalt shingles
- Exterior features Fenced, fruit trees/shrubs, landscaped, low maintenance landscape, public transportation, schools, shopping nearby
- # parking spaces 1
- Parking desc Stall
- # full baths 1
- # half baths 1
- # total bathrooms 2.0
- # of above grade bedrooms 3
- Flooring Carpet, laminate flooring, linoleum
- Appliances Dryer, freezer, furniture included, hood fan, refrigerator, stove-electric, washer, window coverings
- Has fireplace (y/n) Yes
- Community features On street parking, deck, hot water natural gas, parking-extra, patio
- Area Edmonton
- Zoning description Zone 27
- Elementary school Caernarvon school,baturyn
- High school M.e. lazerte high school
- Middle school Mary butterworth school
- Lot desc Rectangular
- Basement information Full, partially finished
- Building size 1072
- Mls® # E4453097
- Property sub type Townhouse
- Status Active
- Bedroom 2 36.1m X 32.8m
- Kitchen room 29.5m X 23m
- Master room 45.9m X 32.8m
- Other room 1 49.2m X 39.4m
- Bedroom 3 36.1m X 26.2m
- Dining room 29.5m X 26.2m
Level: Main - Living room 59m X 42.6m
Level: Main
- Listing type identifier Idx

$-177
/ Month

