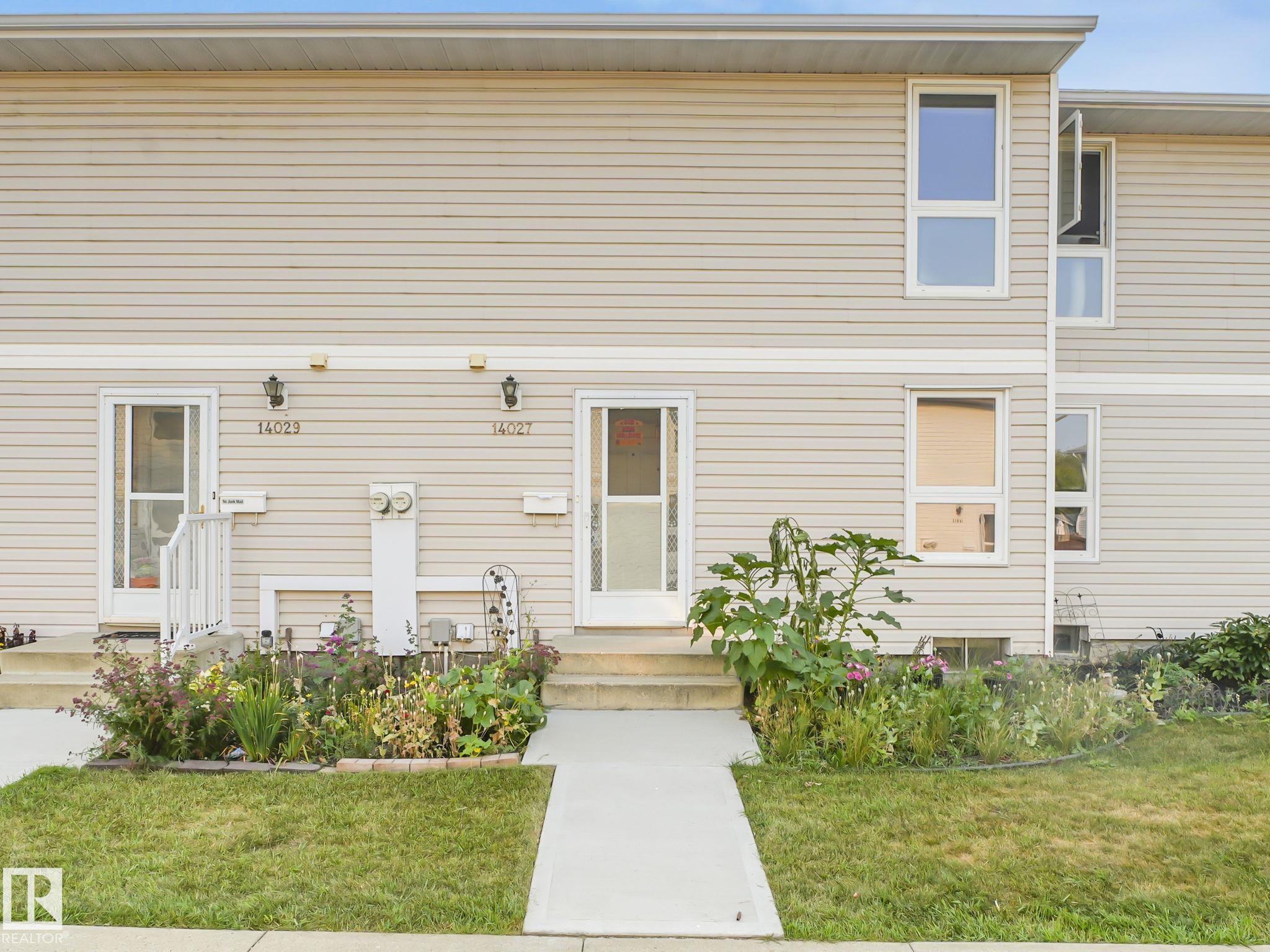This home is hot now!
There is over a 86% likelihood this home will go under contract in 15 days.

Welcome to Castlewood Grove in Carlisle—an inviting, well-kept community where this spacious townhouse is ready to impress. Step inside to a bright and open main floor featuring a large living room with a cozy wood-burning fireplace and sliding patio doors leading to your private, fully fenced yard with fresh sod—perfect for family time, pets, or a quiet morning coffee. The kitchen shines with newer appliances, and a cheerful dining nook filled with natural light. Upstairs, you’ll find three comfortable bedrooms and a modernized full bath. The entire home features hard-surface flooring no carpet anywhere but the basement making it stylish, low-maintenance, and allergy-friendly. Recent complex upgrades include new windows and doors, adding even more value with schools, parks, shopping, and transit just minutes away, not to mention quick access to major routes—this home is ideal for first-time buyers, downsizers, or investors. Extra Parking space available for this unit ($25) per month.

