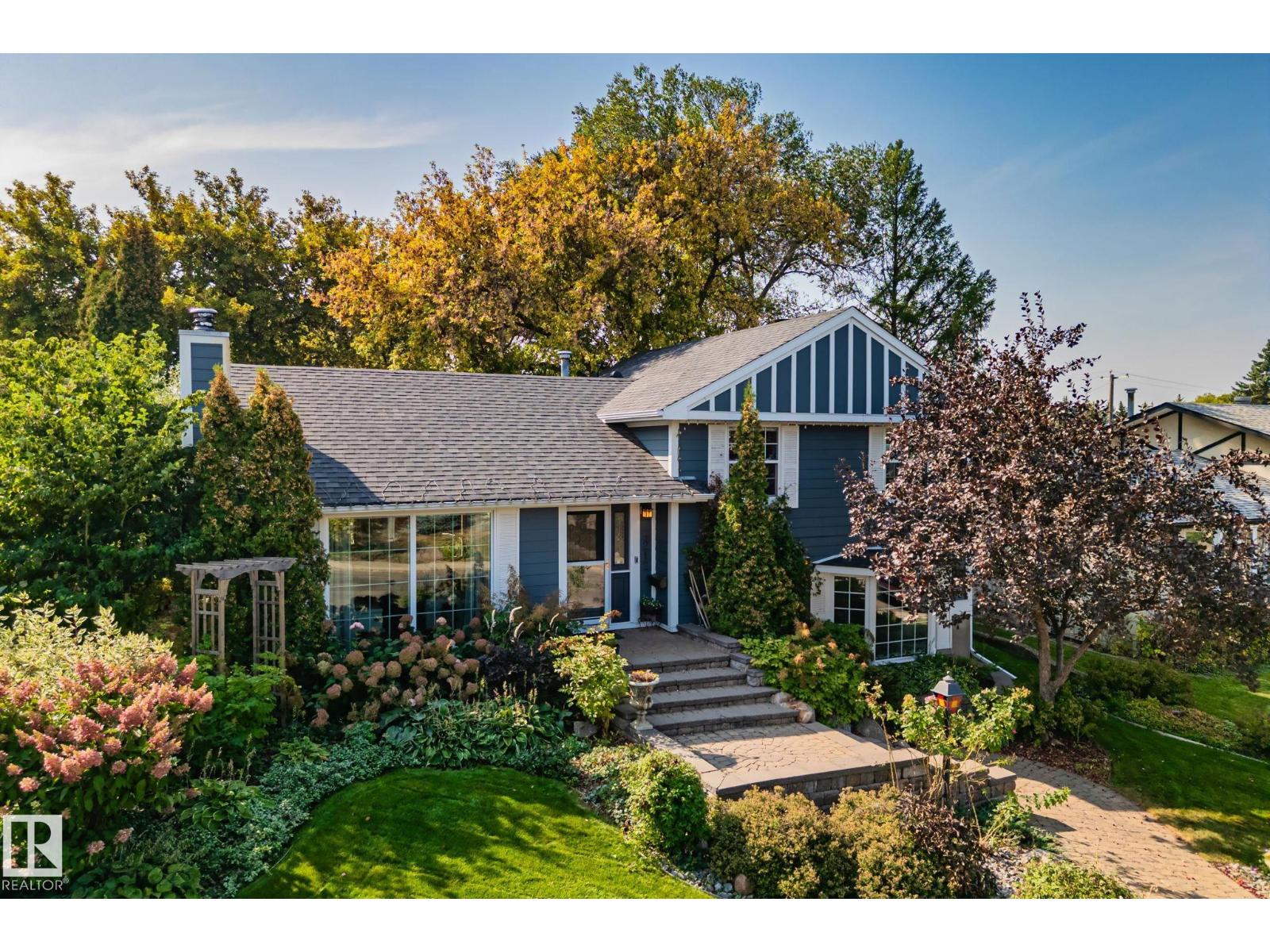This home is hot now!
There is over a 85% likelihood this home will go under contract in 15 days.

This beautifully reno'd 4-L split, w 2400+ sqft of living space, is located just 1 block from Whitemud Creek Ravine. The home has refinished oak hardwood floors, an open kitchen w classic cabinetry, quartzite counters, & a bright living room w/ a working wood-burning fireplace. Upstairs includes the primary suite w/ensuite & walk in closet, 2 bedrooms & a 4-peice bath. The lower-level family room has an electric fireplace, offering a comfortable living space. The finished basement adds a 4th bedroom w its own 4-piece ensuite, & bonus room. Additional upgrades include new Hardie Board siding on house & oversized heated double garage, new windows, added attic insulation, & new fencing w gates. The entire yard is beautifully landscaped w/ seasonal perennials, a programmable irrigation system, & a S-facing backyard w mature trees & privacy. Large windows throughout the home provide natural light all day long. Located w/in walking distance to highly rated schools: Westbrook Elementary & Vernon Barford. (id:63267)

