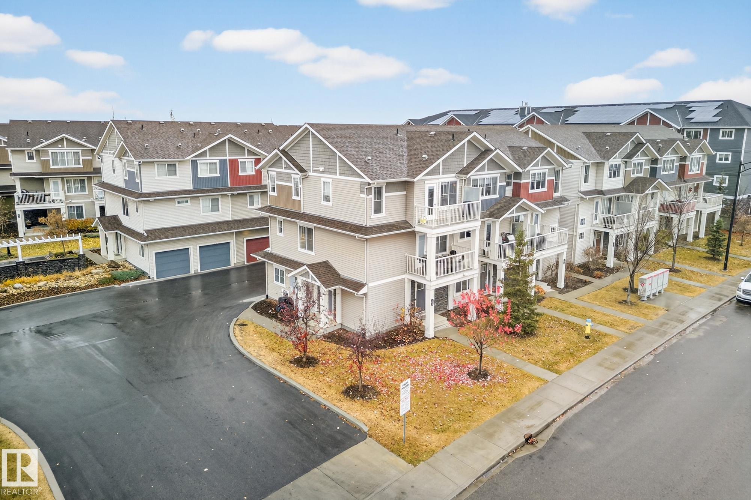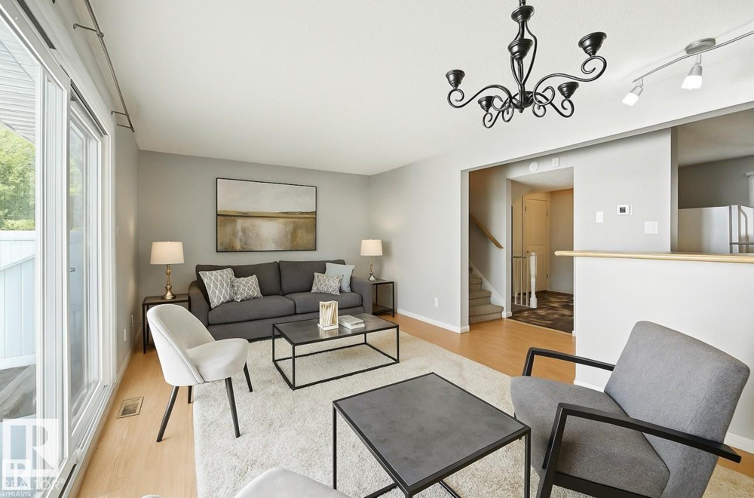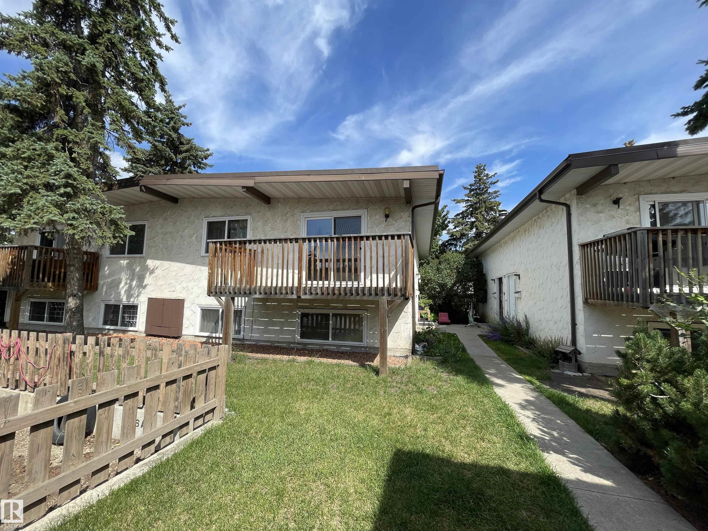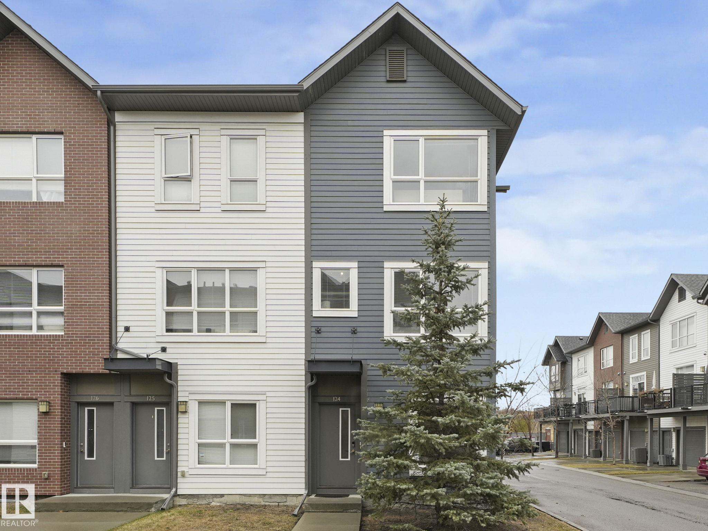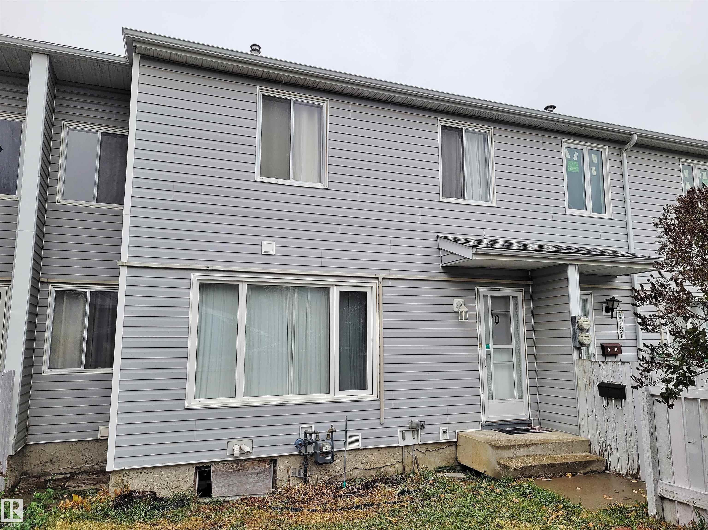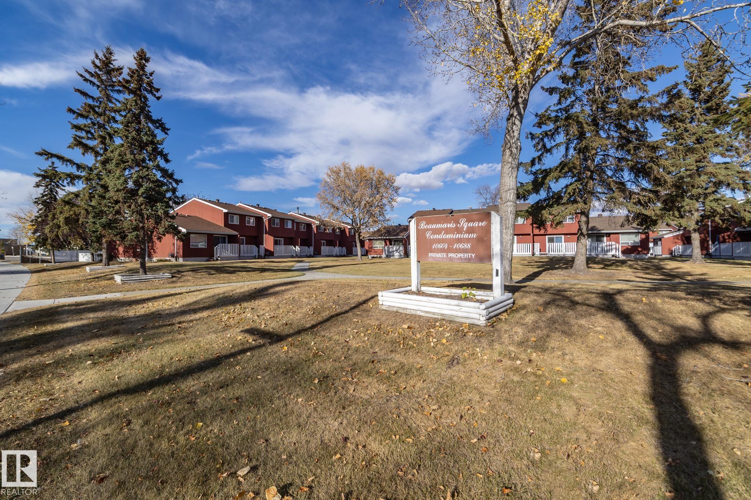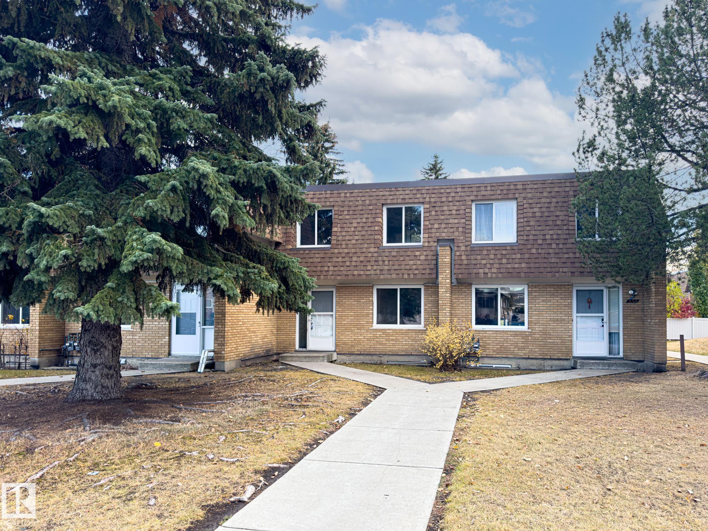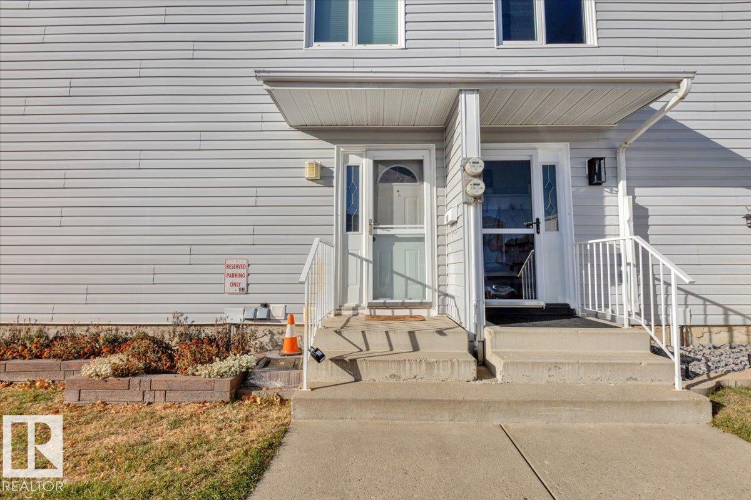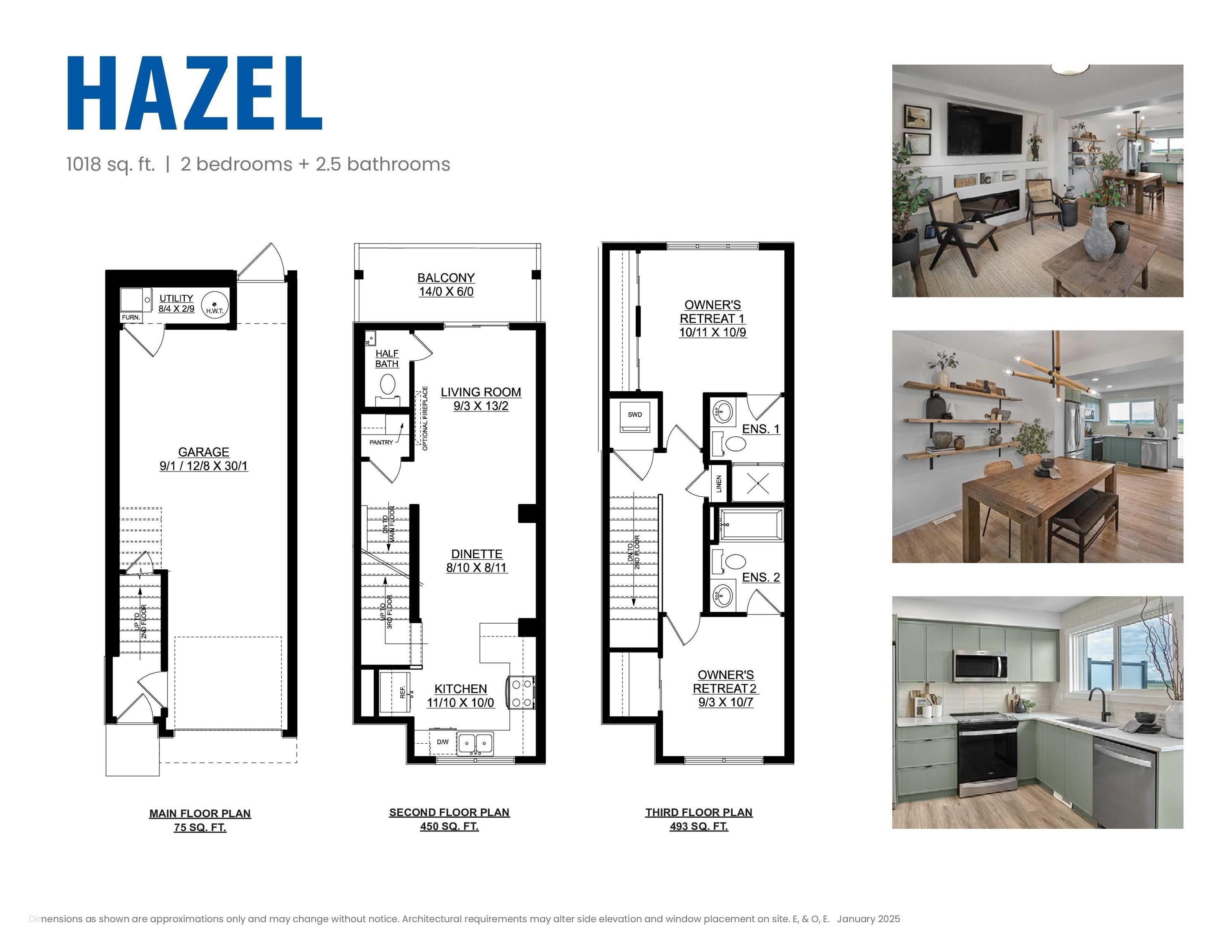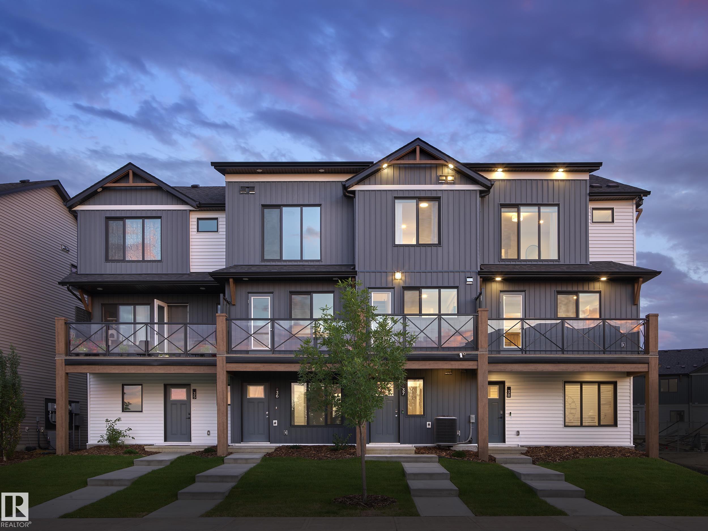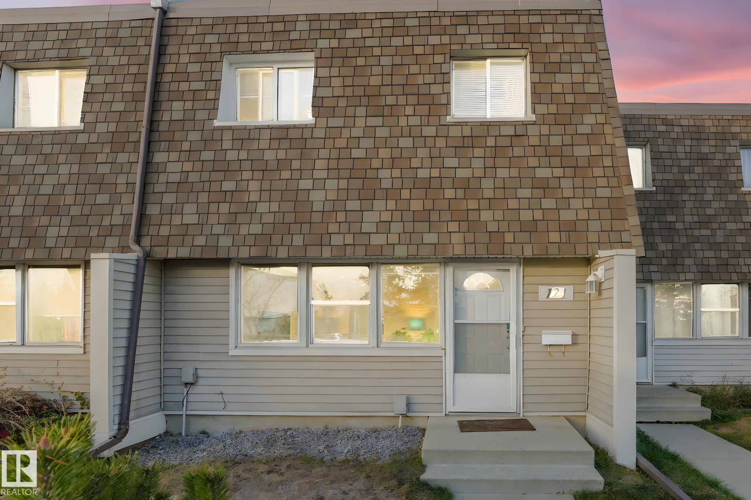
121 Village On The Green Gr NW
121 Village On The Green Gr NW
Highlights
Description
- Home value ($/Sqft)$201/Sqft
- Time on Housefulnew 14 hours
- Property typeResidential
- Style2 storey
- Neighbourhood
- Median school Score
- Lot size2,152 Sqft
- Year built1968
- Mortgage payment
This professionally renovated 2-storey townhouse with upgraded finishings and appliances throughout is extremely well maintained. Upgrades include: Flooring, lighting, electrical, kitchen cabinets, taps, sinks, tile backsplash, toilets, tub, wood finishings, doors and much more! The main level offers a bright and spacious living room with a gorgeous stone feature wall. Walk through kitchen into the dining area, laundry area and a half bath complete the main floor. Upstairs there are 3 generous sized bedrooms with the Primary bedroom offering 2 closets, one which is a walk-in. The basement features a large rec room accommodated by a bar and a workshop area, perfect for entertaining. The backyard includes a large deck, professional installed artificial grass and newer High end Arctic Spas Hot Tub, as well as two covered parking stalls. Within walking distance of Londonderry Mall, schools, public transportation.
Home overview
- Heat type Forced air-1, natural gas
- Foundation Concrete perimeter
- Roof Asphalt shingles, tar & gravel
- Exterior features Back lane, fenced, low maintenance landscape, public transportation, schools, shopping nearby
- Parking desc 2 outdoor stalls
- # full baths 1
- # half baths 1
- # total bathrooms 2.0
- # of above grade bedrooms 3
- Flooring Carpet, ceramic tile, laminate flooring
- Appliances Air conditioning-central, dishwasher-built-in, dryer, hood fan, refrigerator, stove-electric, washer, window coverings, hot tub
- Has fireplace (y/n) Yes
- Community features Air conditioner, deck, hot tub, no smoking home, vinyl windows
- Area Edmonton
- Zoning description Zone 02
- Lot size (acres) 199.97
- Basement information Full, finished
- Building size 1392
- Mls® # E4463947
- Property sub type Townhouse
- Status Active
- Virtual tour
- Kitchen room 9.7m X 7.5m
- Bedroom 3 9.2m X 9.6m
- Master room 11.8m X 17m
- Other room 3 12.2m X 8.7m
- Other room 2 6.9m X 7.1m
- Bedroom 2 12.8m X 9.1m
- Other room 4 10.3m X 10.1m
- Other room 1 12.5m X 19.1m
- Living room 14.7m X 19.3m
Level: Main - Dining room 8.9m X 12.8m
Level: Main
- Listing type identifier Idx

$-231
/ Month

