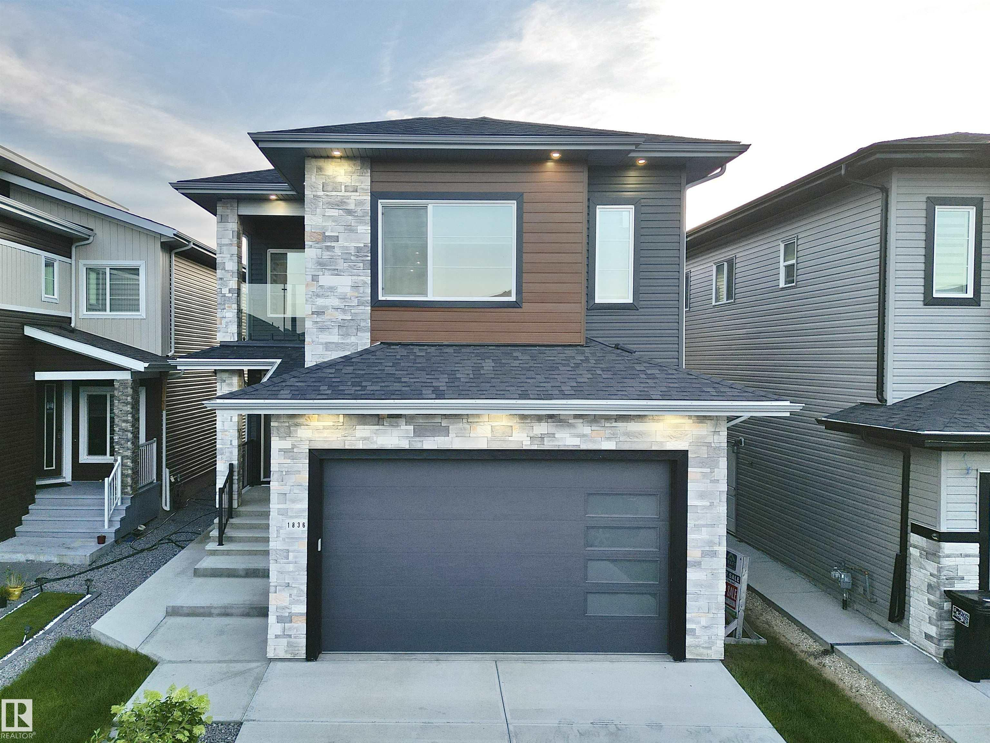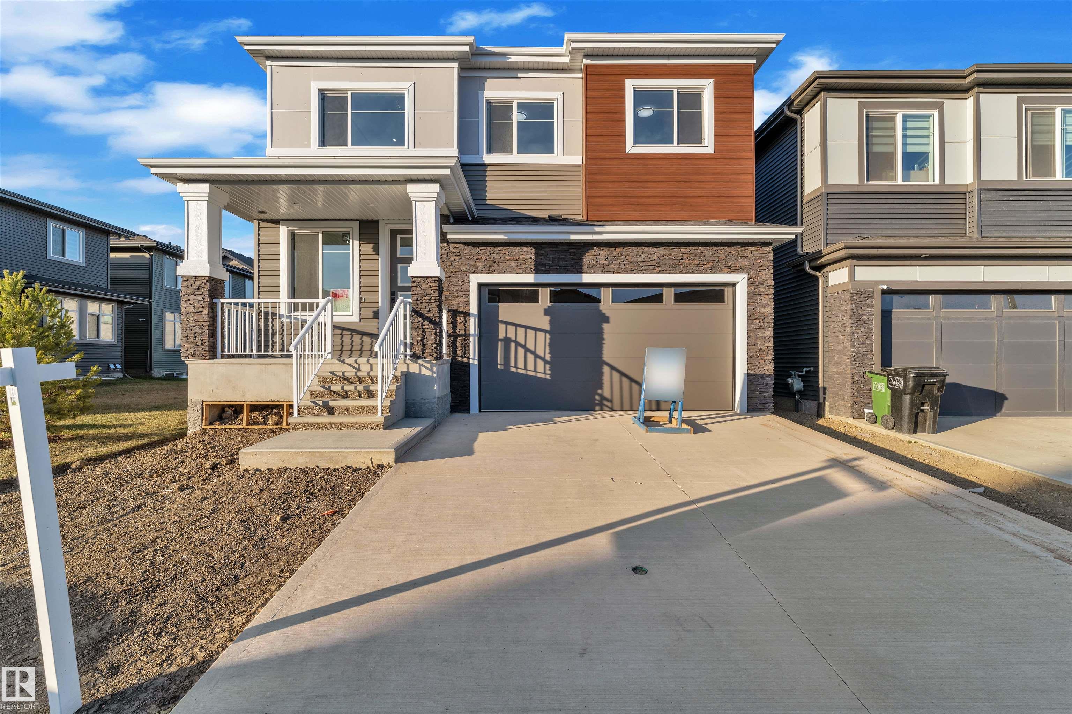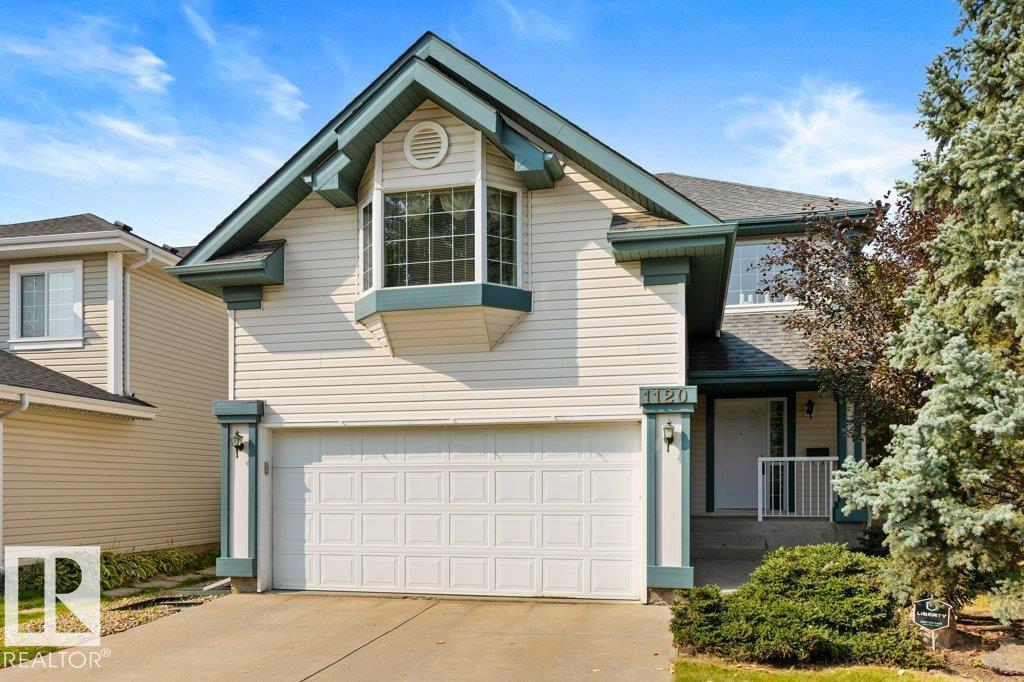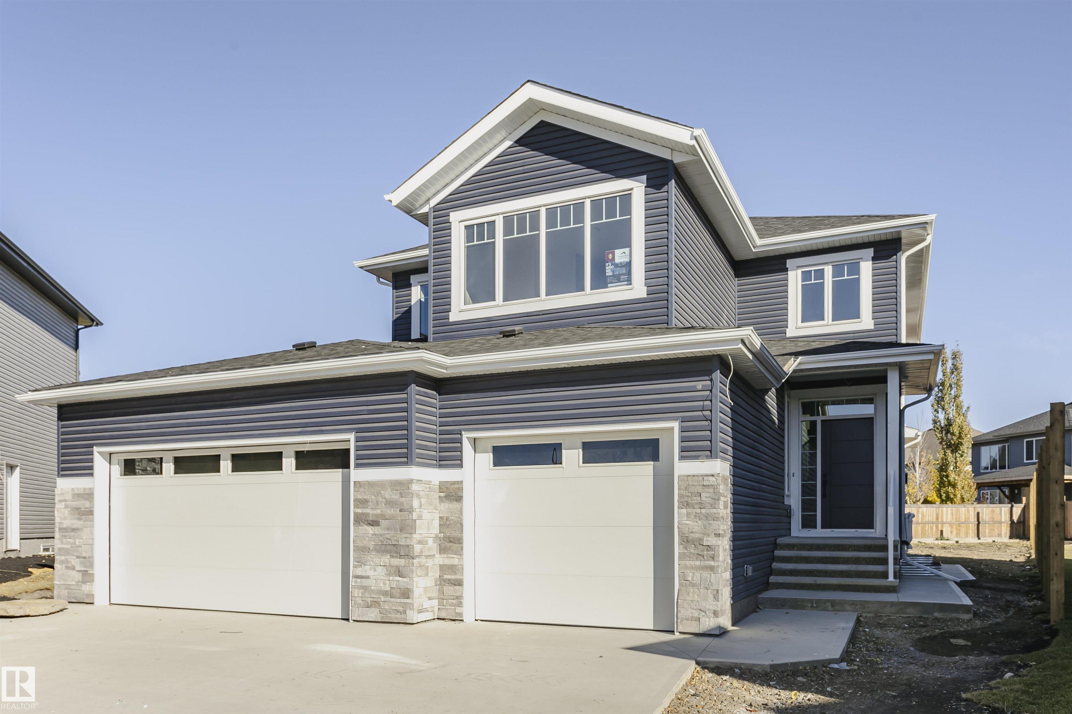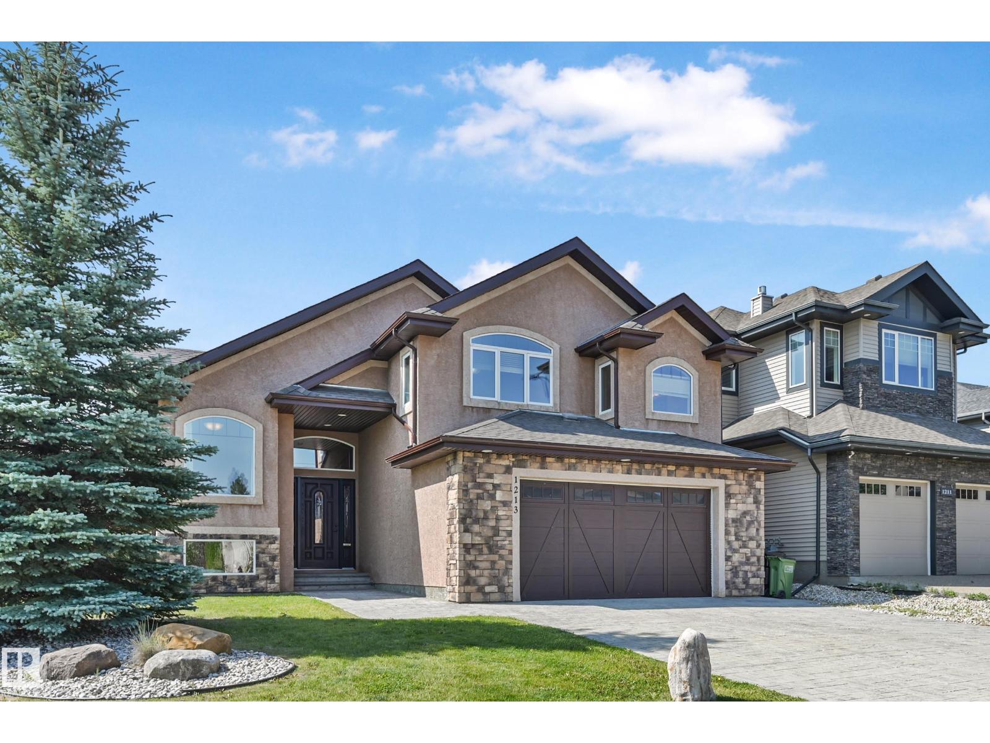
Highlights
Description
- Home value ($/Sqft)$444/Sqft
- Time on Houseful92 days
- Property typeSingle family
- StyleBi-level
- Neighbourhood
- Median school Score
- Lot size8,037 Sqft
- Year built2011
- Mortgage payment
Unique, executive style bi-level with the perfect blend of style and comfort. Step inside through a custom solid wood entrance door into a welcoming space featuring tile and rich hardwoods throughout. The large dining area, perfect for entertaining flows seamlessly into the living space with gorgeous stone-faced fireplace and vaulted ceilings. Granite countertops throughout the kitchen w/ stainless appliances and in floor heating!! Step out to your composite wrap around deck w/ ravine views and glass railing overlooking a beautifully landscaped yard complete with stamped concrete & firepit area. A perfect den space, 2 additional bedrooms and 4 pc bath complete this level. Upstairs you will find the impressive primary suite with large walk-in closet and 4 pc en-suite. The fully finished basement is perfect for both relaxing and entertaining with large rec room, wet bar, 4 pc bath and 4th bedroom. With the walk up basement you can also gain additional access to the over-sized double garage!! (id:63267)
Home overview
- Cooling Central air conditioning
- Heat type Forced air
- Fencing Fence
- Has garage (y/n) Yes
- # full baths 3
- # total bathrooms 3.0
- # of above grade bedrooms 4
- Subdivision Allard
- Lot dimensions 746.69
- Lot size (acres) 0.18450457
- Building size 1801
- Listing # E4448875
- Property sub type Single family residence
- Status Active
- Family room 8.32m X 4.11m
Level: Lower - 4th bedroom 3.64m X 4.14m
Level: Lower - Den 3.04m X 4.55m
Level: Main - 3rd bedroom 3.18m X 3.06m
Level: Main - Living room 5.51m X 4.5m
Level: Main - 2nd bedroom 3.1m X 3.23m
Level: Main - Kitchen 4.67m X 2.72m
Level: Main - Dining room 3.87m X 3.51m
Level: Main - Primary bedroom 4.29m X 5.08m
Level: Upper
- Listing source url Https://www.realtor.ca/real-estate/28631293/1213-adamson-dr-sw-edmonton-allard
- Listing type identifier Idx

$-2,133
/ Month



