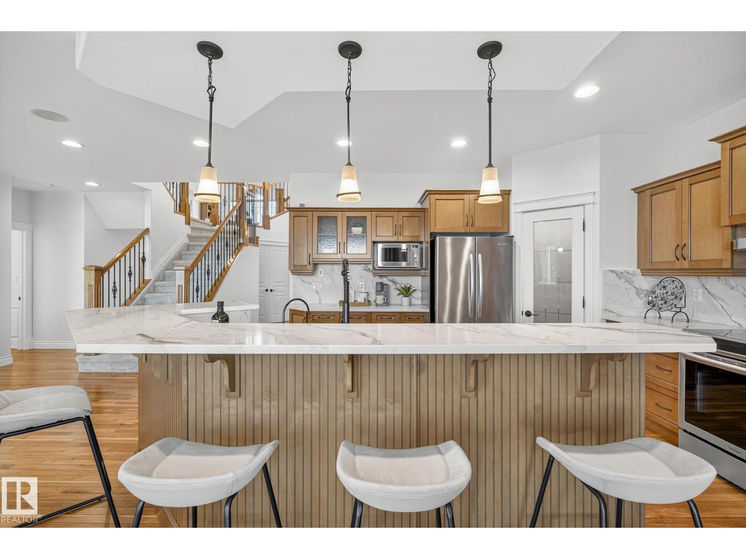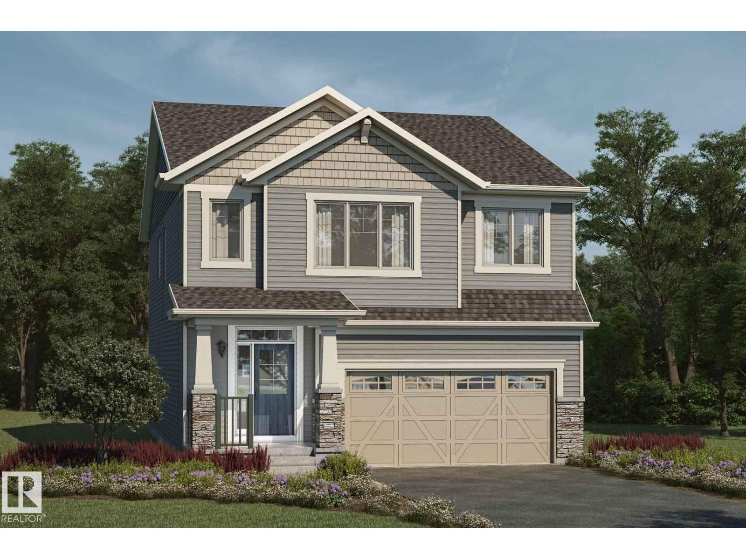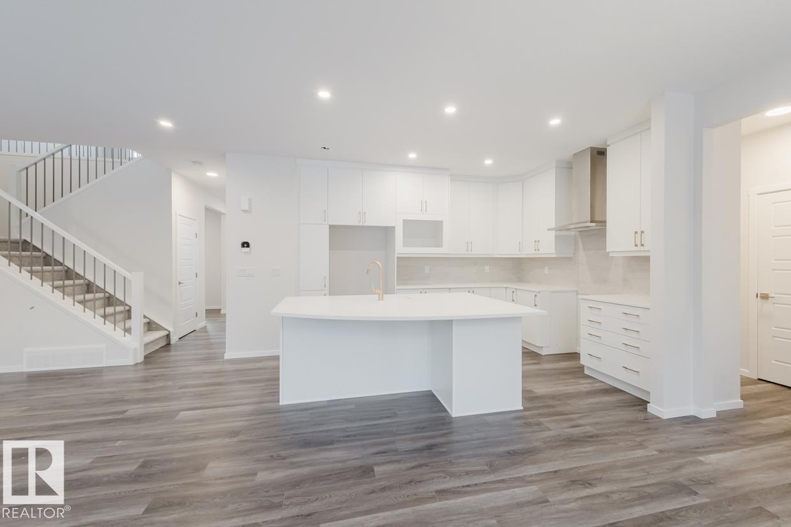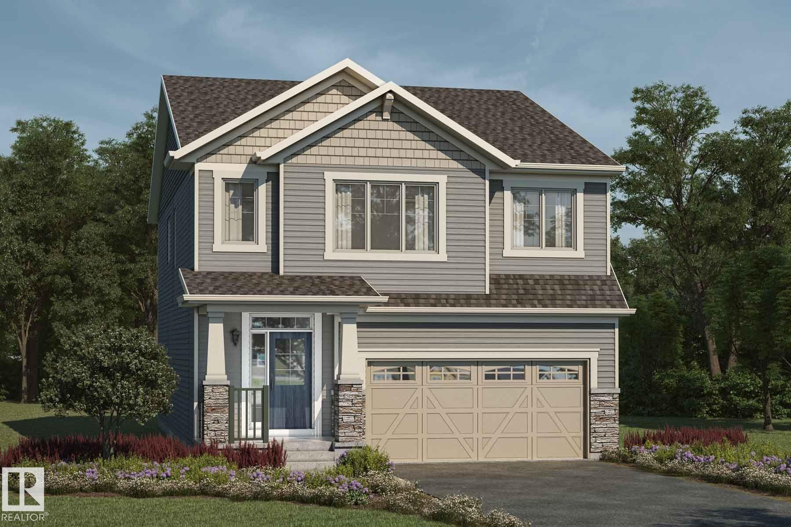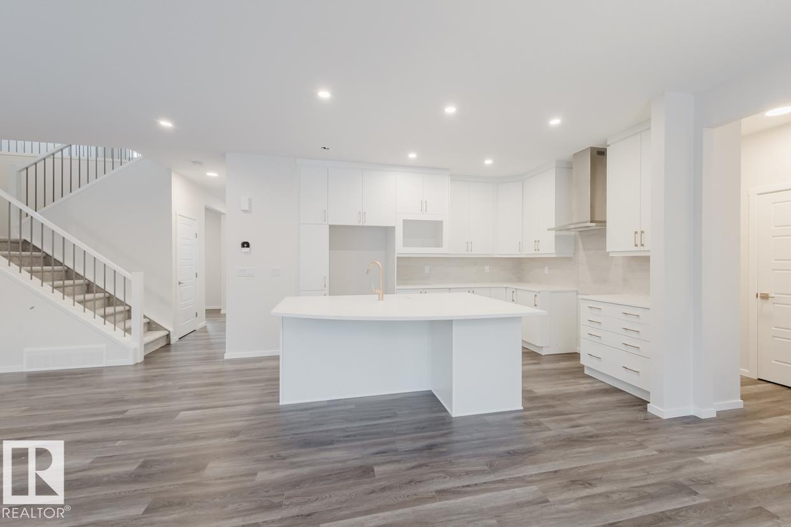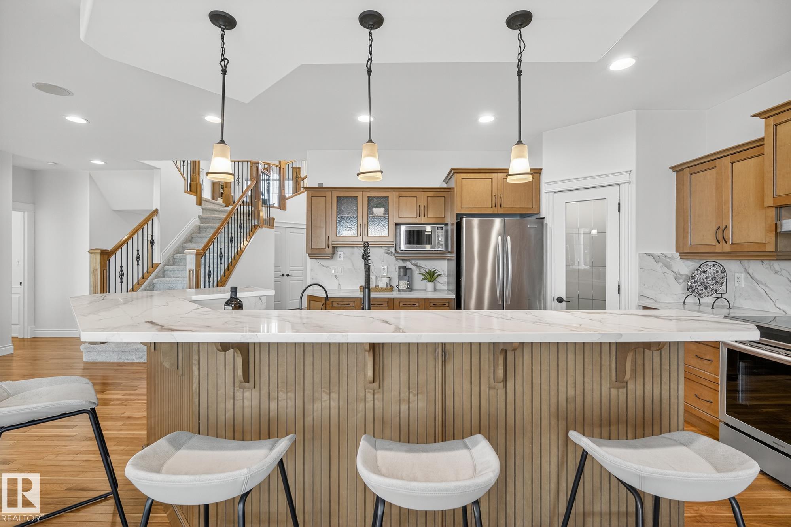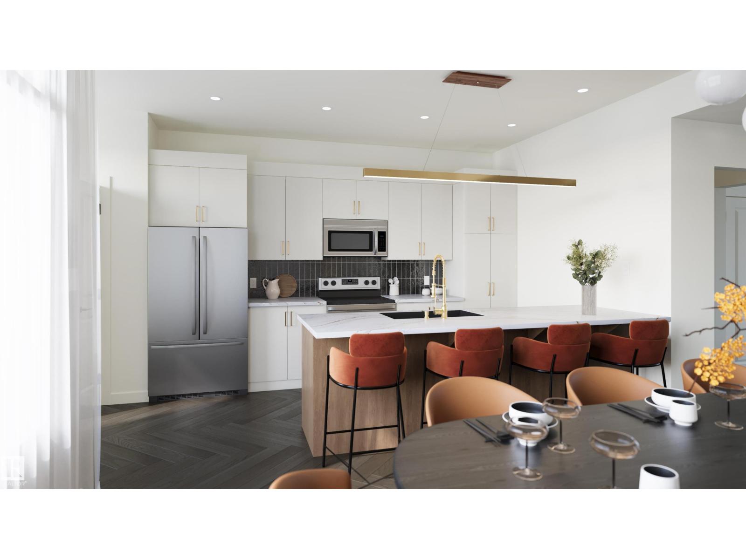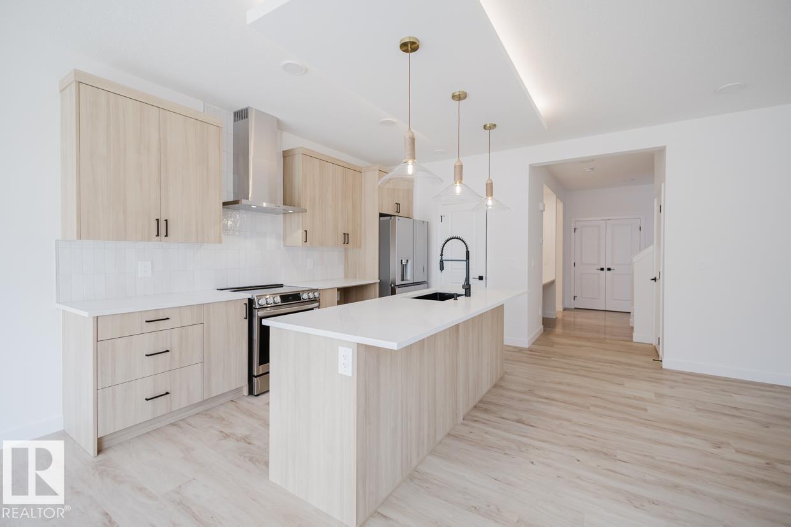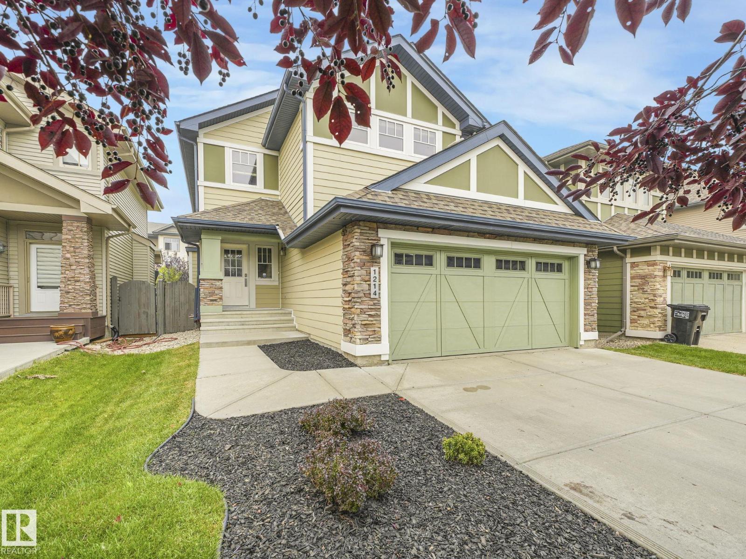
Highlights
Description
- Home value ($/Sqft)$282/Sqft
- Time on Houseful12 days
- Property typeSingle family
- Neighbourhood
- Median school Score
- Lot size4,195 Sqft
- Year built2009
- Mortgage payment
ELEGANT ! IN PRISTINE CONDITION offering 2,262 sq. ft. of luxurious living in prestigious AMBLESIDE—Better than New! Featuring 4 Bedrooms, 4 Bathrooms, Central A/C, double attached garage, and a Fully Finished Basement with in-floor heating in utility & washroom. Renovated top to bottom: new landscaping, Granite countertops throughout, soft-close cabinets, lighting, carpet, faucets, and fresh paint. Main floor offers a welcoming foyer, cozy living room with gas fireplace, gourmet kitchen with large granite island and walkthrough pantry, spacious dining area overlooking the deck. Upstairs includes a spacious primary suite with ensuite, 2 additional bedrooms, bonus room, laundry, and 2nd full bath. Basement adds a 4th bedroom and full bath. Prime location near Windermere Shopping Centre, ETS, schools, and amenities. This home blends luxury, comfort, and convenience. So close to all amenities, literally everything is on walking distance. Seeing is Believing! (id:63267)
Home overview
- Heat type Forced air, in floor heating
- # total stories 2
- Fencing Fence
- # parking spaces 4
- Has garage (y/n) Yes
- # full baths 3
- # half baths 1
- # total bathrooms 4.0
- # of above grade bedrooms 4
- Subdivision Ambleside
- Directions 2130580
- Lot dimensions 389.74
- Lot size (acres) 0.09630343
- Building size 2262
- Listing # E4461276
- Property sub type Single family residence
- Status Active
- Family room 5.486m X 9.677m
Level: Basement - 4th bedroom 3.607m X 3.81m
Level: Basement - Dining room 3.962m X 4.521m
Level: Main - Kitchen 3.937m X 3.124m
Level: Main - Living room 4.267m X 5.512m
Level: Main - 3rd bedroom 3.861m X 4.293m
Level: Upper - Primary bedroom 4.242m X 4.877m
Level: Upper - 2nd bedroom 4.267m X 3.073m
Level: Upper - Bonus room Measurements not available
Level: Upper
- Listing source url Https://www.realtor.ca/real-estate/28965084/1214-ainslie-wy-sw-edmonton-ambleside
- Listing type identifier Idx

$-1,699
/ Month





