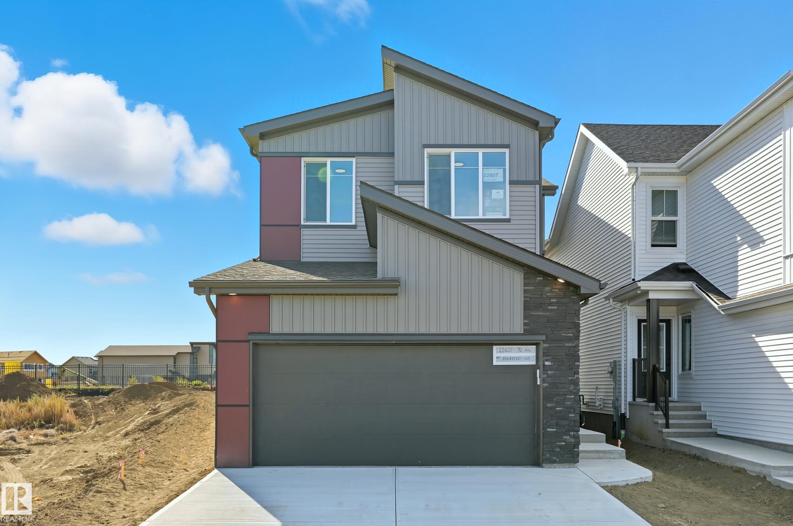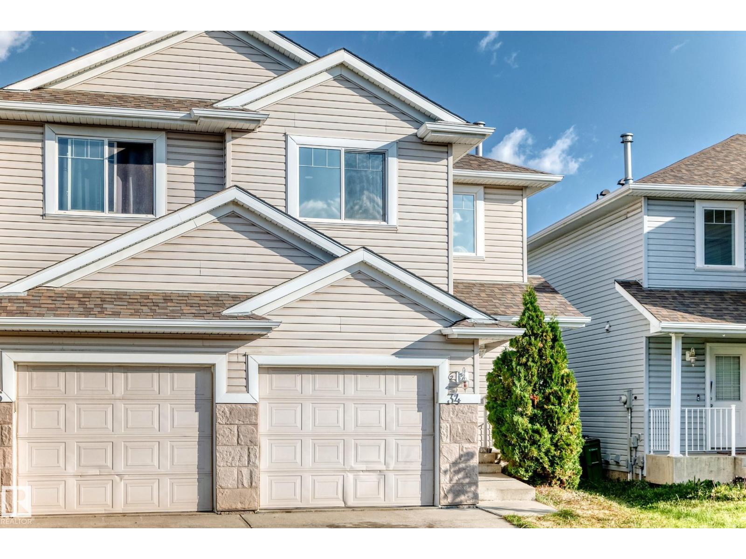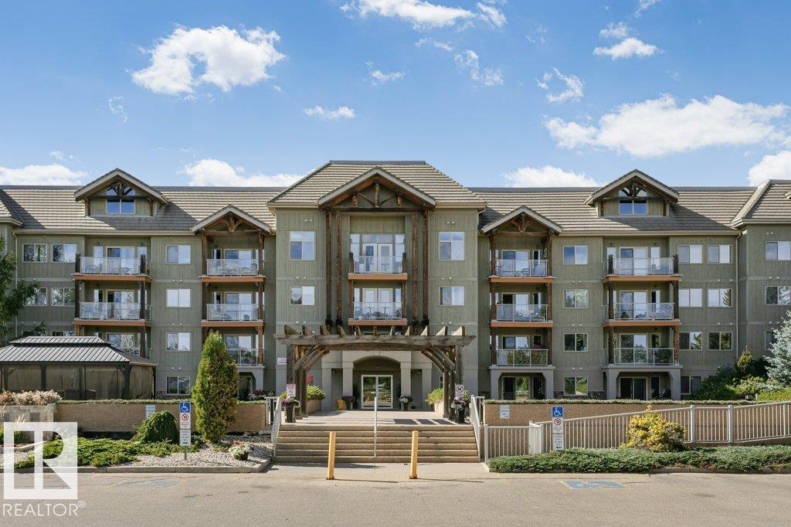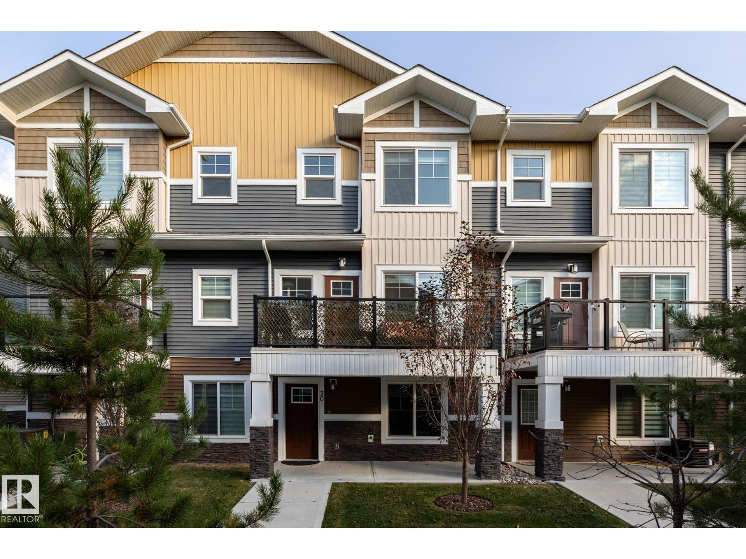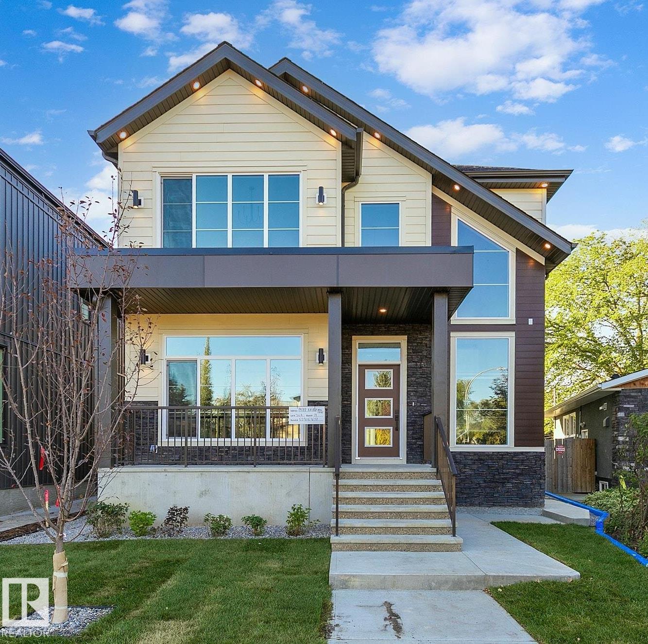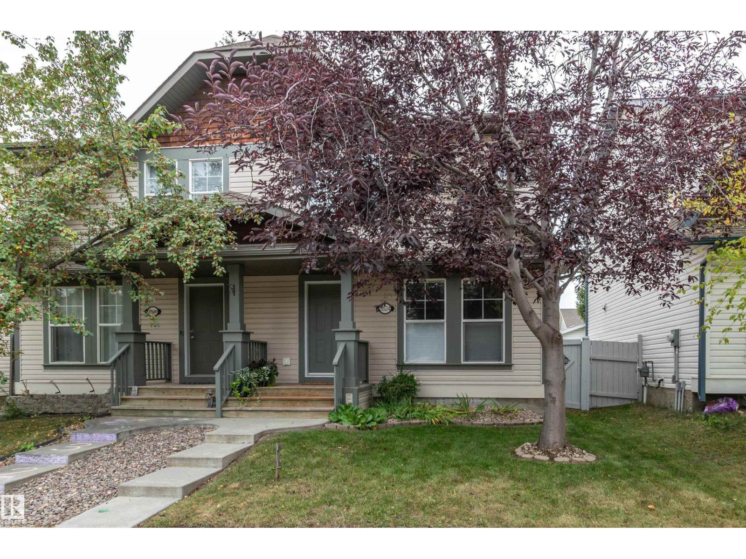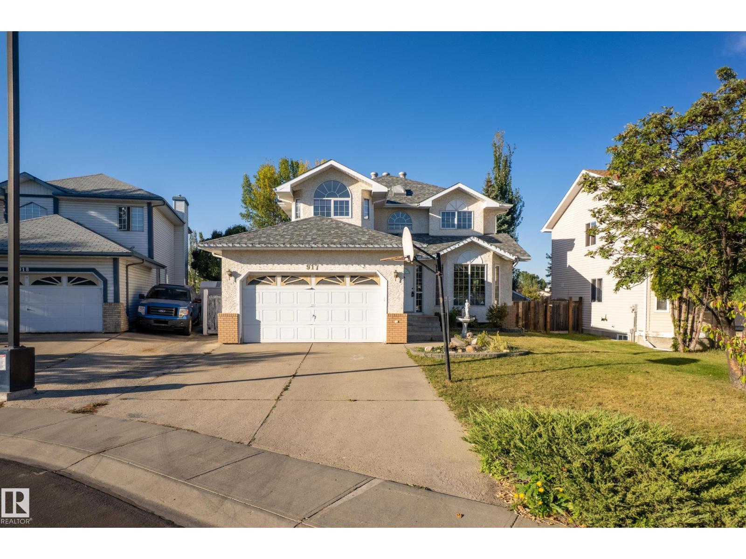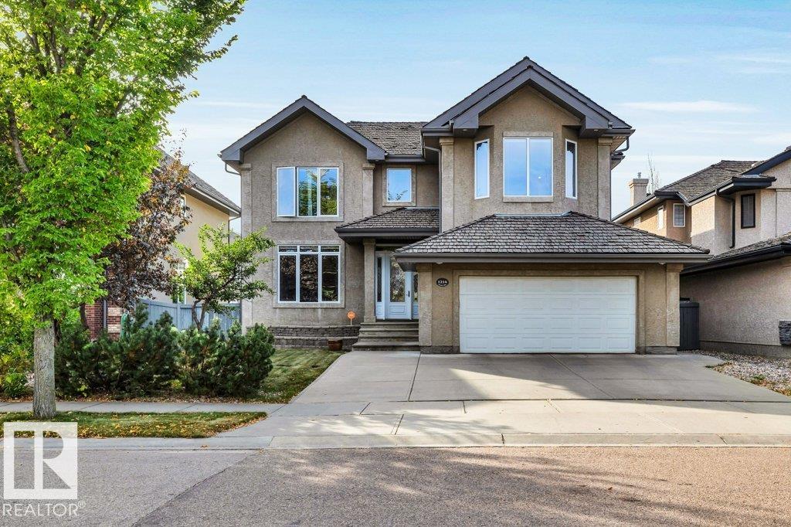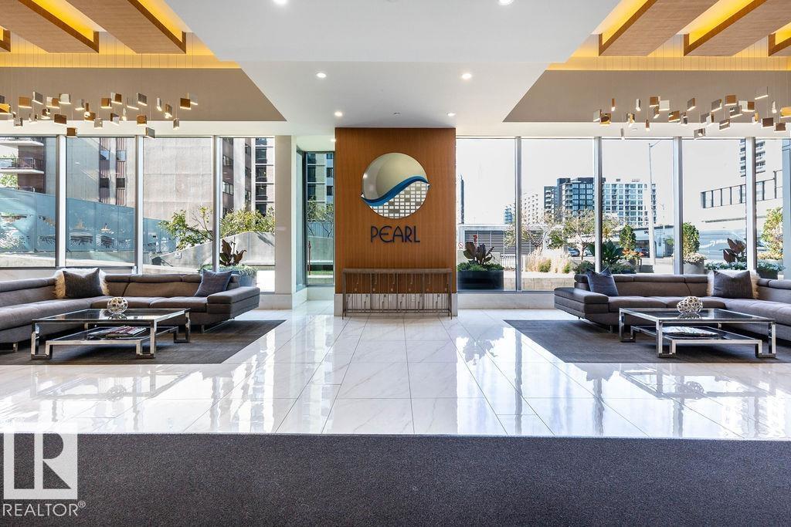
Highlights
Description
- Home value ($/Sqft)$295/Sqft
- Time on Housefulnew 52 minutes
- Property typeSingle family
- Neighbourhood
- Median school Score
- Lot size6,554 Sqft
- Year built2004
- Mortgage payment
Discover this stunning 2800 sqft 2-storey in the highly desirable Donsdale neighbourhood – the perfect home for a growing family! Bright and spacious with an abundance of natural light, this home boasts 5 bedrooms (4 +1 ) and 3.5 bathrooms. The main floor features a welcoming front office/den, convenient laundry, a warm and inviting living room with a cozy gas fireplace, and a beautifully designed kitchen with ample cabinetry and a walk-through pantry. Upstairs offers 4 generous bedrooms including a luxurious primary suite with spa-like 5-pc ensuite and walk-in closet, a 5-pc main bath, and a sun-filled bonus room. The fully finished basement showcases a huge rec room, 1 additional bedroom and a den, and lots of storage. Enjoy the oversized double garage, expansive west-facing backyard, and maintenance-free deck with dual gas hookups. Recent upgrades include radon pump (2022), furnaces (2023), HWT (2022), upstairs carpet (2023), fridge/stove/washer/dryer(2023), attic insulation(2021) and so much more! (id:63267)
Home overview
- Cooling Central air conditioning
- Heat type Forced air
- # total stories 2
- Fencing Fence
- Has garage (y/n) Yes
- # full baths 3
- # half baths 1
- # total bathrooms 4.0
- # of above grade bedrooms 5
- Subdivision Donsdale
- Directions 1479117
- Lot dimensions 608.87
- Lot size (acres) 0.15044971
- Building size 2801
- Listing # E4459718
- Property sub type Single family residence
- Status Active
- Recreational room 9.15m X 4.08m
Level: Lower - 5th bedroom 3.97m X 3.85m
Level: Lower - Kitchen 6.19m X 4.31m
Level: Main - Dining room 3.31m X 3.06m
Level: Main - Living room 7.08m X 5m
Level: Main - Den 4.25m X 3.01m
Level: Main - Family room 4.78m X 5.44m
Level: Upper - 3rd bedroom 3.04m X 4.66m
Level: Upper - 4th bedroom 3.05m X 4.66m
Level: Upper - 2nd bedroom 3.04m X 4.66m
Level: Upper - Primary bedroom 4.25m X 4.36m
Level: Upper
- Listing source url Https://www.realtor.ca/real-estate/28918481/1214-decker-wy-nw-edmonton-donsdale
- Listing type identifier Idx


