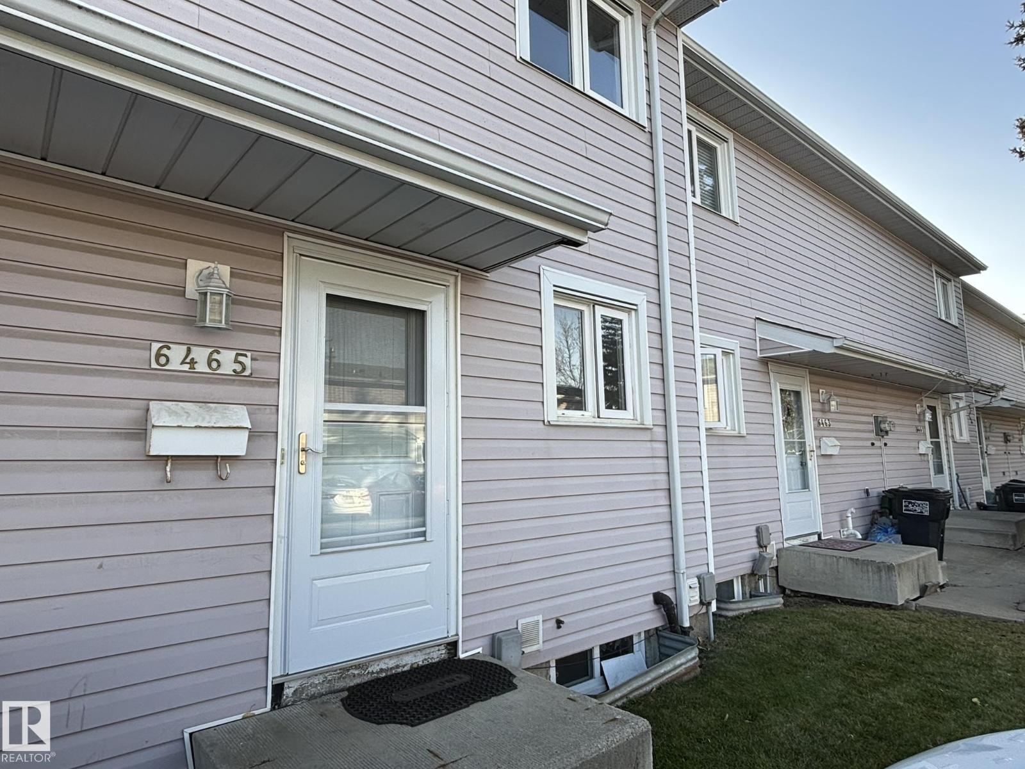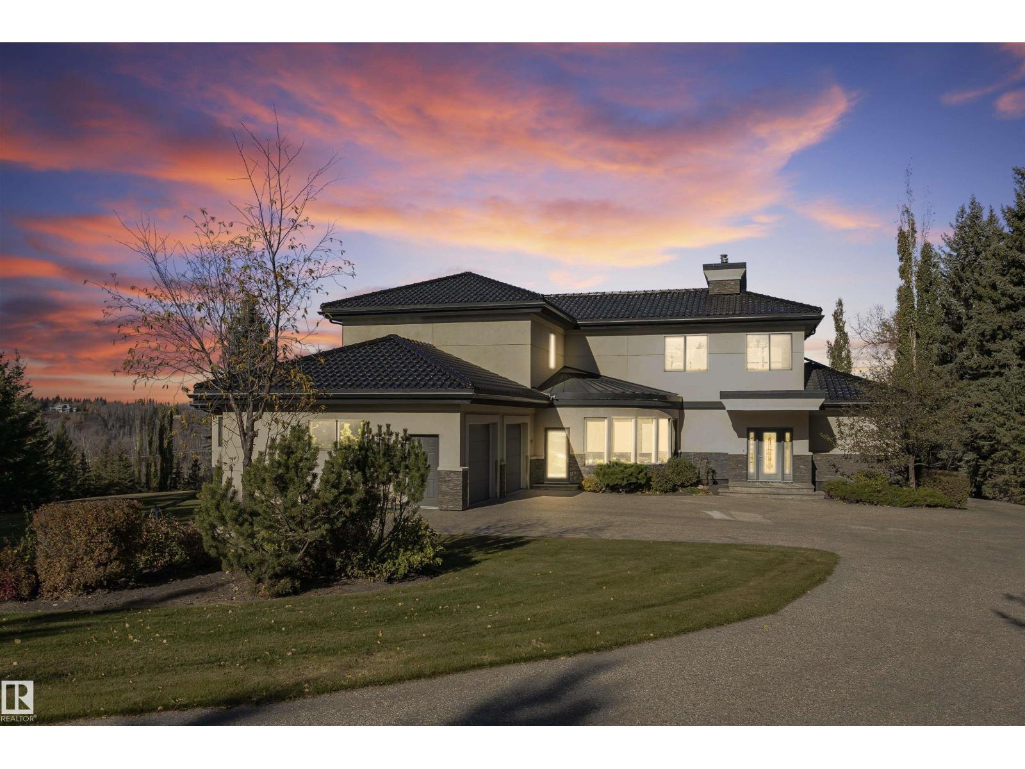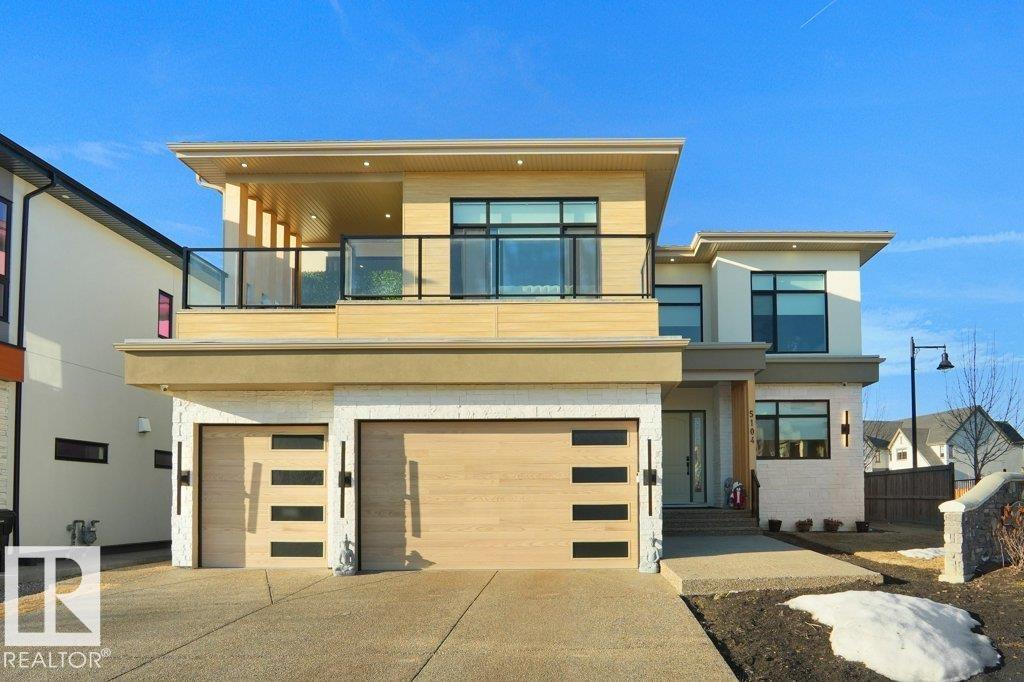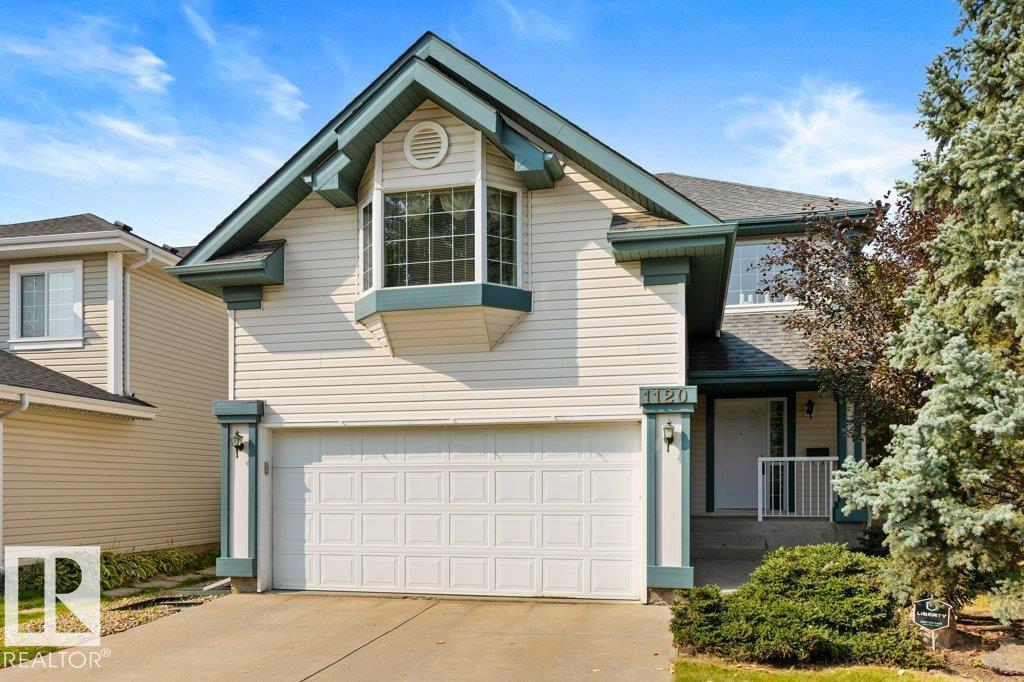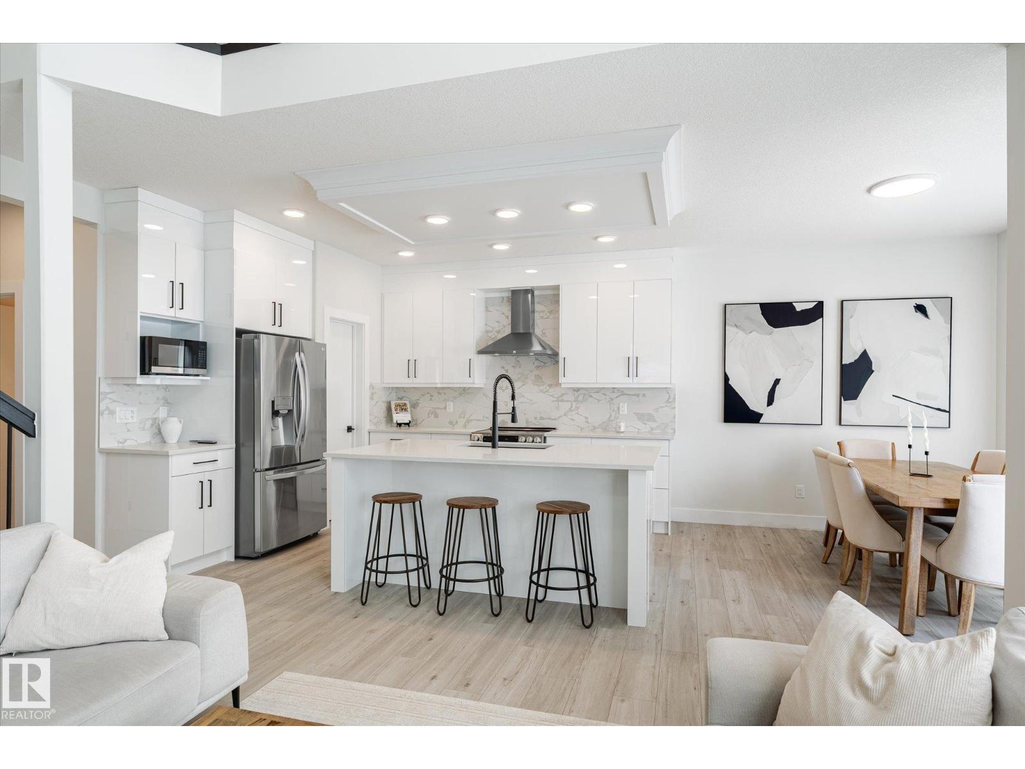
Highlights
Description
- Home value ($/Sqft)$393/Sqft
- Time on Houseful65 days
- Property typeSingle family
- Neighbourhood
- Median school Score
- Lot size3,416 Sqft
- Year built2022
- Mortgage payment
Welcome to this beautifully upgraded Blackstone home, offering 2,419 sq. ft. of total finished living space with thoughtful design and premium finishes throughout. The open-to-above living room creates an impressive focal point with its fireplace feature wall, while the chef’s kitchen features quartz countertops, full-height cabinetry, and a walk-through pantry connecting to the garage for convenience. Upstairs, the primary suite offers a walk-in closet and a spa-inspired 5-pc ensuite with dual sinks and a glass shower. A versatile bonus room and upper-floor laundry add practicality. The fully finished basement with 9-foot ceilings expands the living space with a rec room, den, bedroom, and full bath. Outside, enjoy low-maintenance landscaping and a backyard that backs directly onto a paved walking trail, with parks, playgrounds, and shopping nearby. Complete with an oversized air conditioner and a double attached garage, this home combines comfort, function, and style in one exceptional package. (id:63267)
Home overview
- Cooling Central air conditioning
- Heat type Forced air
- # total stories 2
- Fencing Fence
- # parking spaces 4
- Has garage (y/n) Yes
- # full baths 3
- # half baths 1
- # total bathrooms 4.0
- # of above grade bedrooms 4
- Subdivision Edgemont (edmonton)
- Lot dimensions 317.37
- Lot size (acres) 0.07842105
- Building size 1781
- Listing # E4453461
- Property sub type Single family residence
- Status Active
- Den 2.62m X 3.28m
Level: Basement - 4th bedroom 2.99m X 4.94m
Level: Basement - Bonus room 3.81m X 3.88m
Level: Basement - Kitchen 3.33m X 3.9m
Level: Main - Living room 3.64m X 4.1m
Level: Main - Dining room 3.33m X 2.89m
Level: Main - 2nd bedroom 2.83m X 3.74m
Level: Upper - Primary bedroom 3.65m X 4.4m
Level: Upper - 3rd bedroom 2.81m X 3.79m
Level: Upper - Family room 4.04m X 4.89m
Level: Upper
- Listing source url Https://www.realtor.ca/real-estate/28744064/1214-eaton-ln-nw-edmonton-edgemont-edmonton
- Listing type identifier Idx

$-1,867
/ Month

