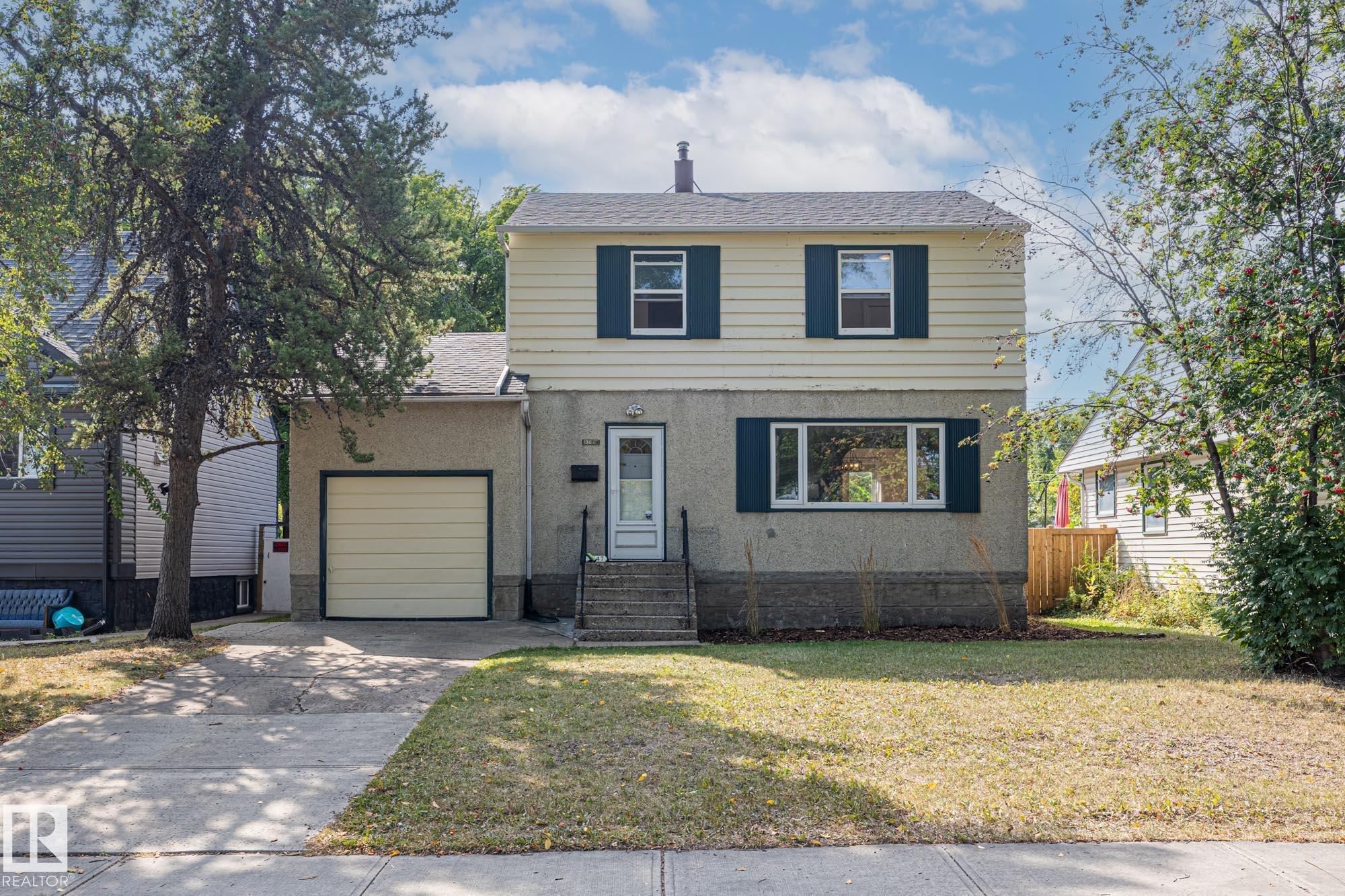This home is hot now!
There is over a 88% likelihood this home will go under contract in 15 days.

Experience the charm of Dovercourt in this 4 bedroom 2 bath, 2 storey home on a quiet street with a large yard on a 50ft x 130ft lot. Blending 50’s character with thoughtful updates, the main floor features curved walls, textured ceilings, solid wood cabinets. Head upstairs with 3 spacious bedrooms with a full bath. The bright basement offers a 2nd kitchen, separate entry, full bath, bedroom and living space, making it ideal for extended family or a private suite. Recent updates include sewer line replacement, hot water tank (2020), deck with privacy screen, asbestos removal in the basement bath and laundry and updated fixtures. Added convenience comes with extra washer/dryer hookups upstairs. With 100 amp service, roof approx. 15 years old and plenty of storage, this home is move-in ready with room to grow. Dovercourt is a fantastic family community with schools, parks, transit and quick access to downtown and the Yellowhead, making this a smart choice for families or investors.

