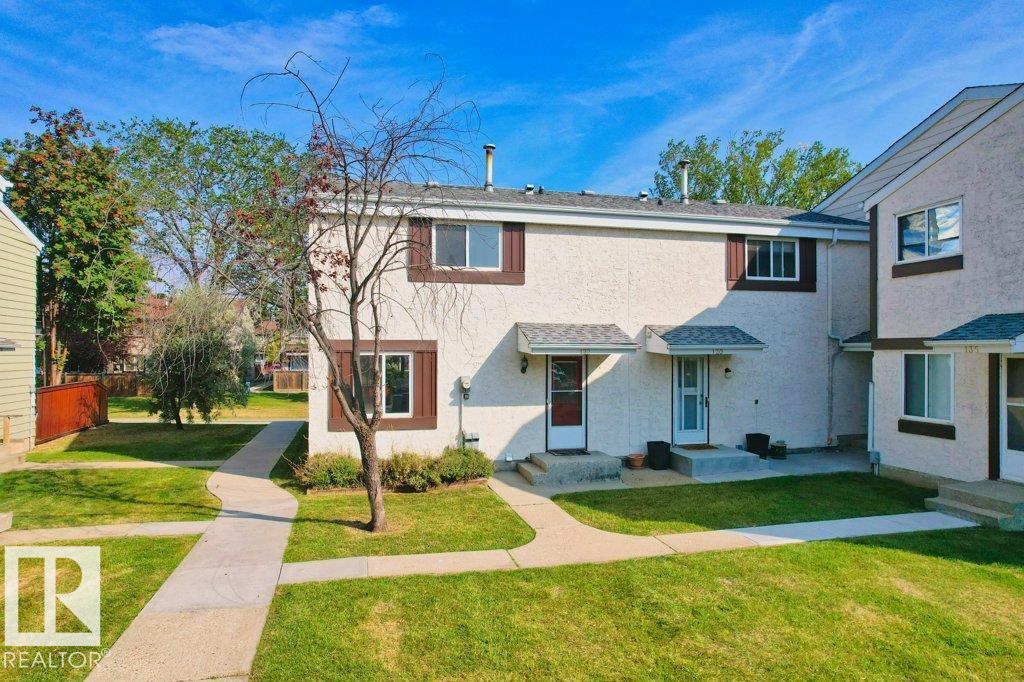This home is hot now!
There is over a 88% likelihood this home will go under contract in 15 days.

Well-maintained 2-storey townhouse located in the Aldergrove community, west Edmonton. This home offers 4 bedrooms and 1.5 bathrooms, freshly painted throughout. The main floor features laminate flooring with a convenient half bath. Upstairs you’ll find 3 bedrooms and a full bathroom, while the basement includes an additional finished bedroom. Bright and spacious with plenty of natural light. Comes with one powered outdoor parking stall. The backyard backs onto green space and a walking trail, providing a natural and relaxing setting. Conveniently close to schools, public transit, and West Edmonton Mall. Welcome Home!

