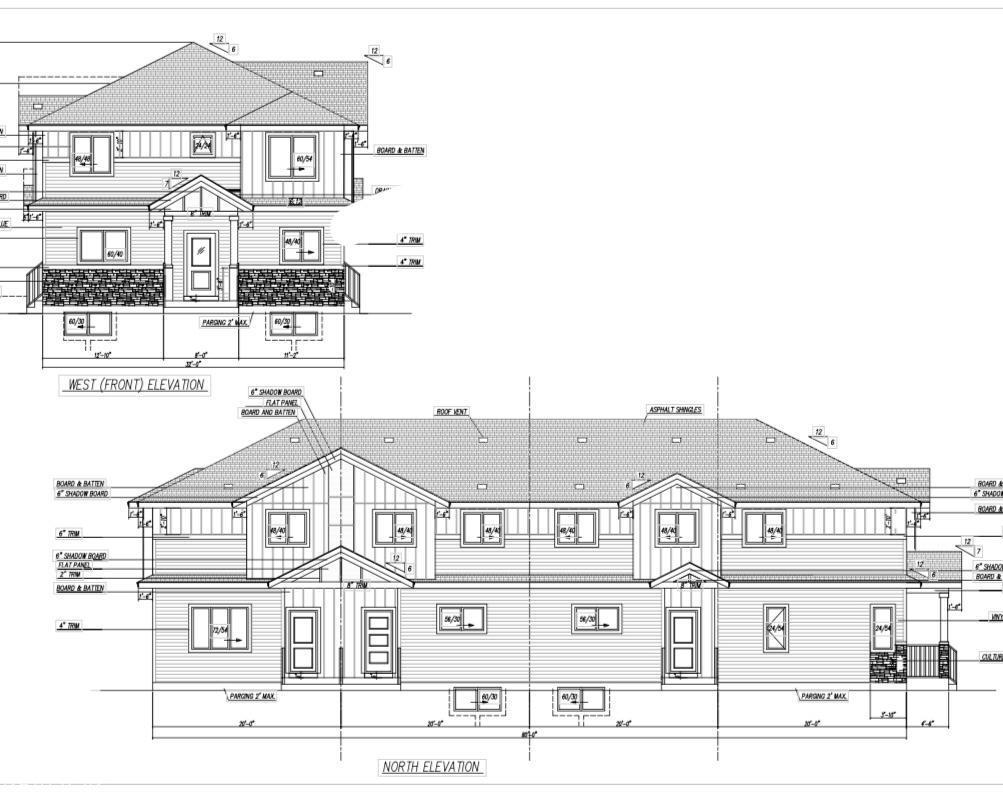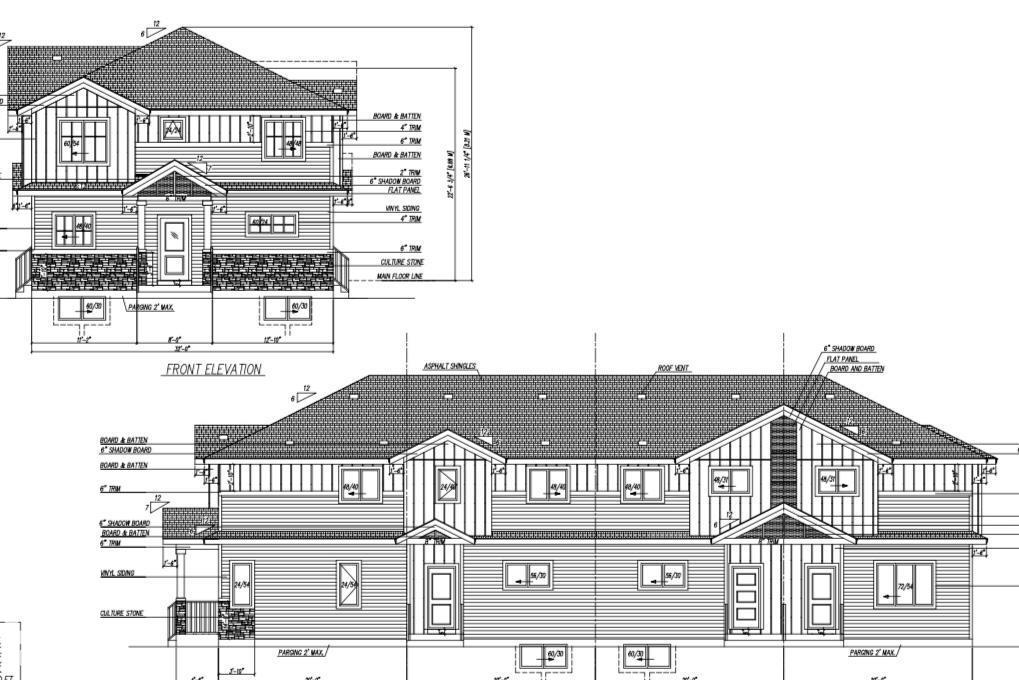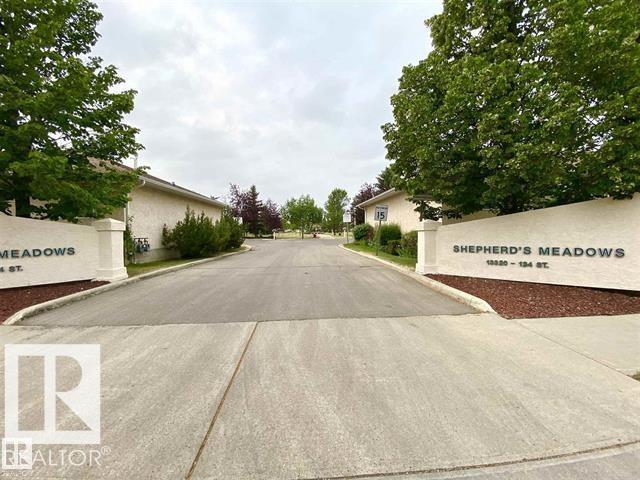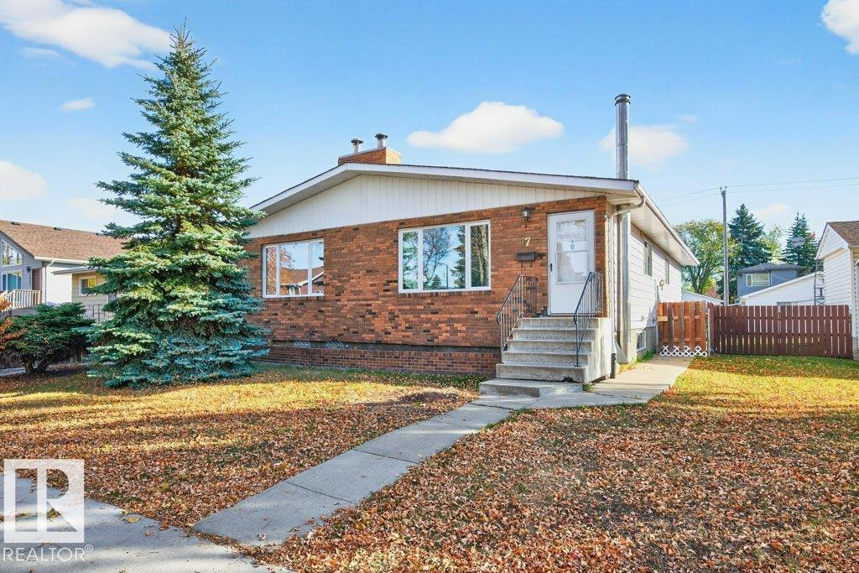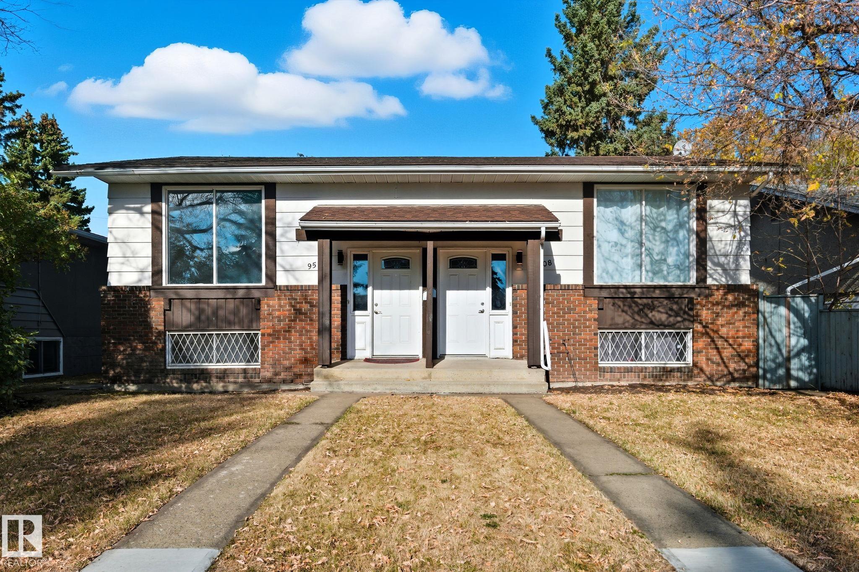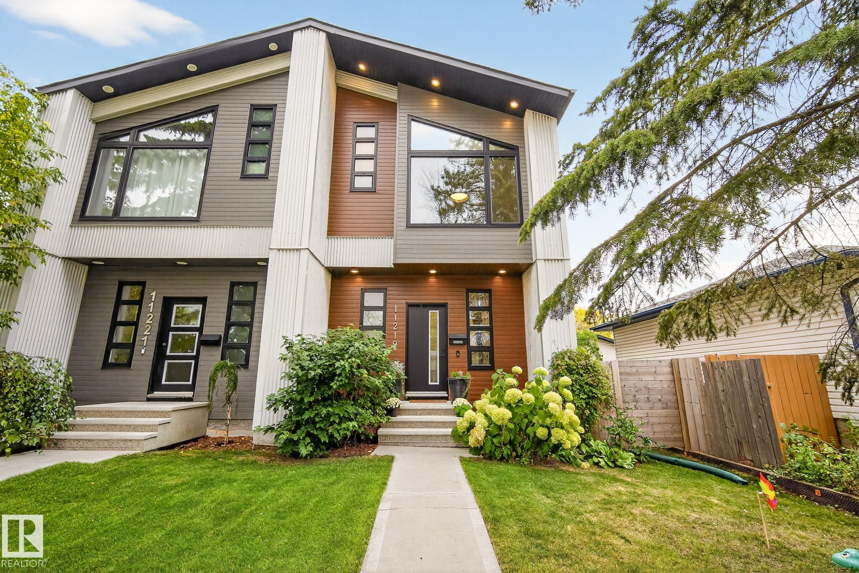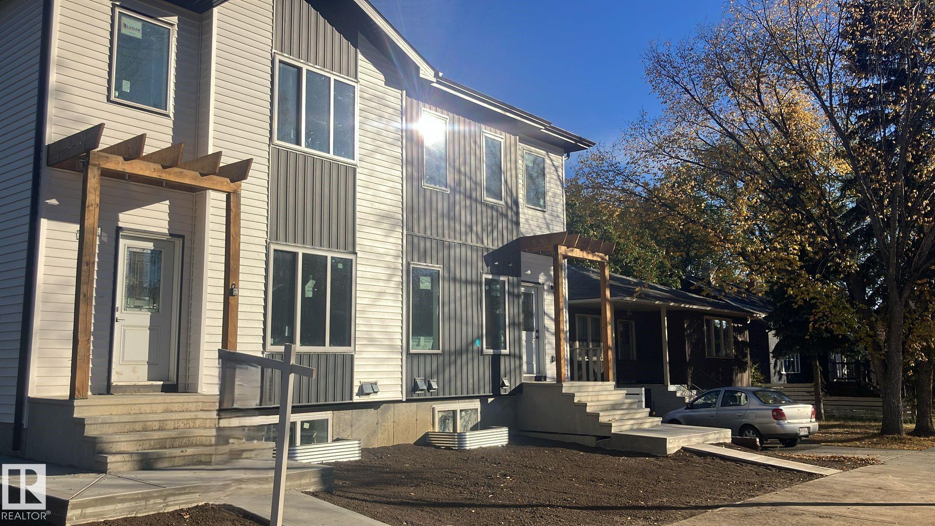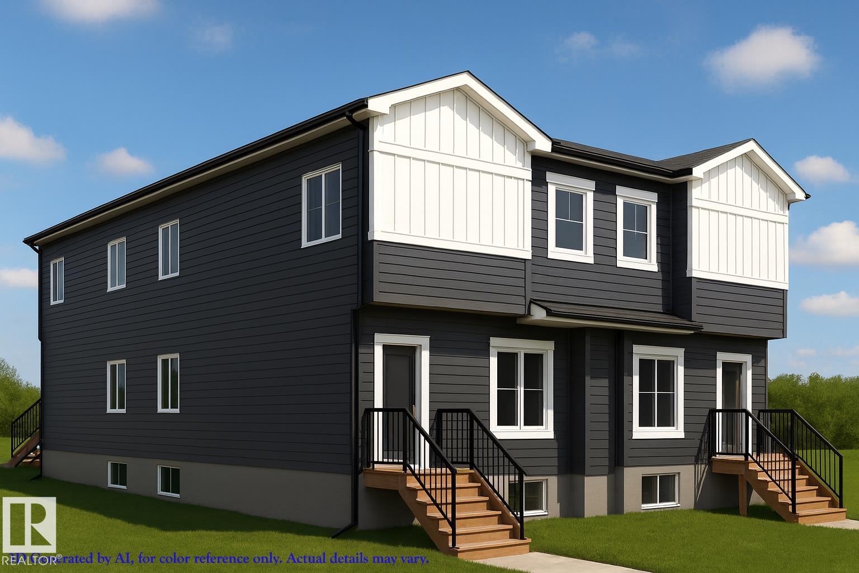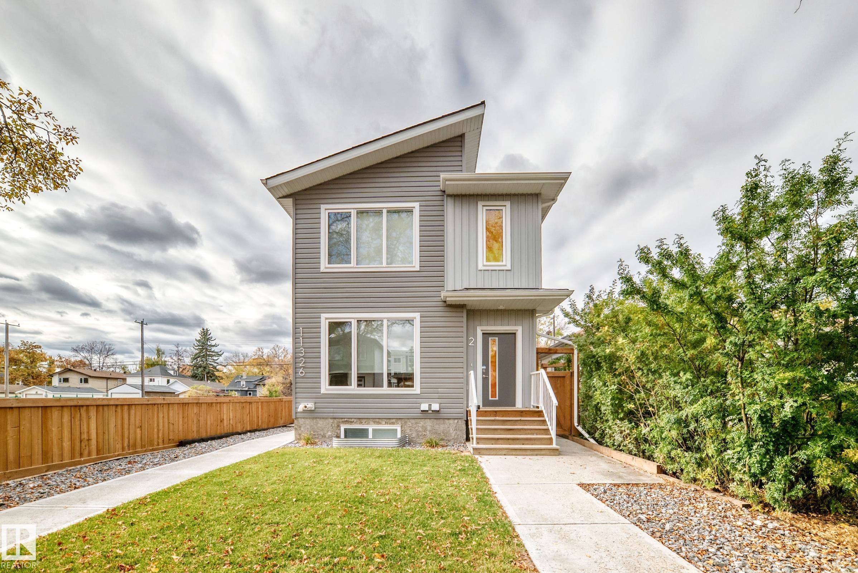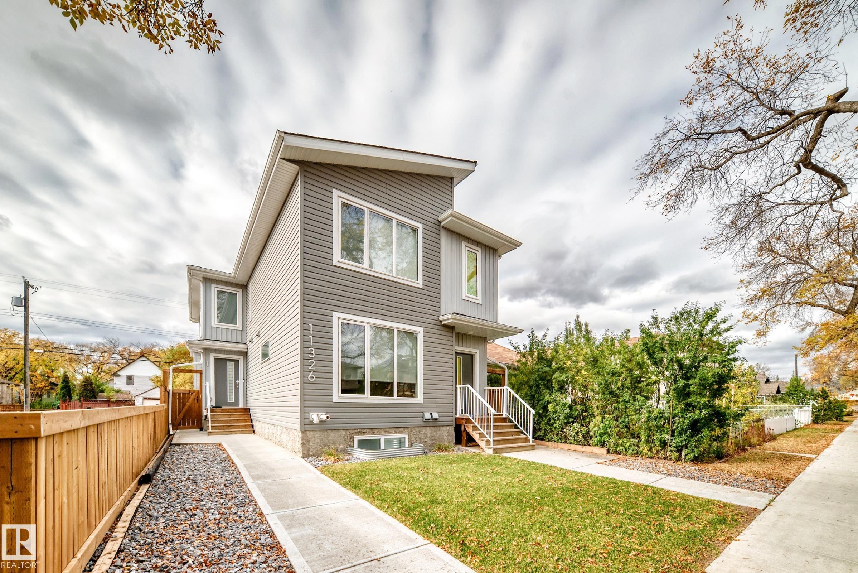
122 St Nw Unit 10718 St
122 St Nw Unit 10718 St
Highlights
Description
- Home value ($/Sqft)$422/Sqft
- Time on Housefulnew 3 hours
- Property typeResidential
- Style5 level split
- Median school Score
- Lot size3,290 Sqft
- Year built1993
- Mortgage payment
Welcome to the vibrant and sought-after community of Westmount. This spectacular five-level split duplex presents an outstanding opportunity with two beautifully updated and fully legal suites. The first suite locted on the main floor and lower level include two bedrooms and one bathroom and open directly to the backyard, creating a bright and inviting space. This suite is move-in ready, ideal for family living or generating rental income. The upper-level suite features three spacious bedrooms, two bathrooms, a stunning skylight, and abundant natural light throughout. Fully modernized with high-quality finishes, it currently has a tenant in place, offering a turnkey opportunity. Enjoy the convenience of central living steps from 124 Street, Manchester Square, boutique shopping, popular restaurants, and easy access to public transportation. This property perfectly combines modern updates, income potential, and a prime location. A true must-see in Westmount.
Home overview
- Heat type Forced air-2, natural gas
- Foundation Concrete perimeter
- Roof Asphalt shingles
- Exterior features Back lane, low maintenance landscape, picnic area, playground nearby, public transportation, schools, shopping nearby
- # parking spaces 4
- Has garage (y/n) Yes
- Parking desc Double garage detached
- # full baths 3
- # total bathrooms 3.0
- # of above grade bedrooms 5
- Flooring Carpet, linoleum
- Appliances Air conditioning-central, hood fan, dryer-two, refrigerators-two, stoves-two, washers-two, dishwasher-two
- Interior features Ensuite bathroom
- Community features Air conditioner, closet organizers, vaulted ceiling
- Area Edmonton
- Zoning description Zone 07
- Lot desc Rectangular
- Lot size (acres) 305.63
- Basement information Full, finished
- Building size 1302
- Mls® # E4463084
- Property sub type Duplex
- Status Active
- Bedroom 3 11m X 9.5m
- Kitchen room 9.7m X 9.8m
- Bedroom 4 16.2m X 12.7m
- Bedroom 2 11.1m X 9.3m
- Master room 16.6m X 14.9m
- Other room 1 10.1m X 9.3m
- Family room 12.7m X 16.9m
Level: Lower - Living room 14.2m X 13.3m
Level: Main - Dining room 9.3m X 9.8m
Level: Main
- Listing type identifier Idx

$-1,467
/ Month

