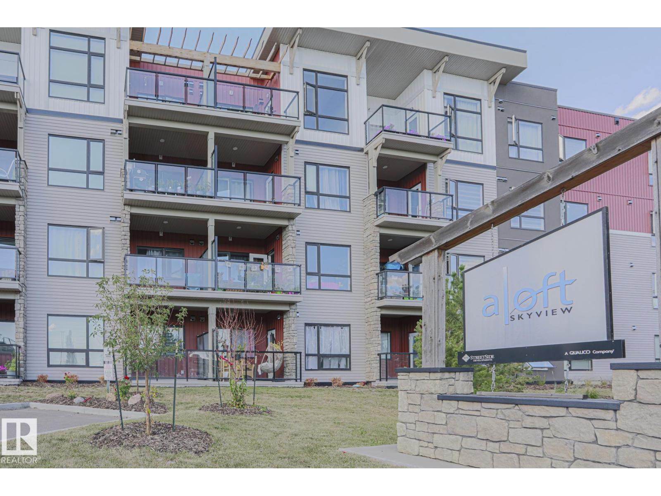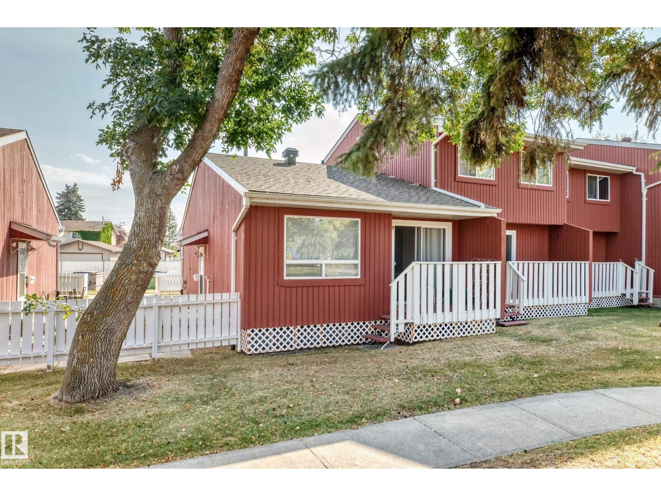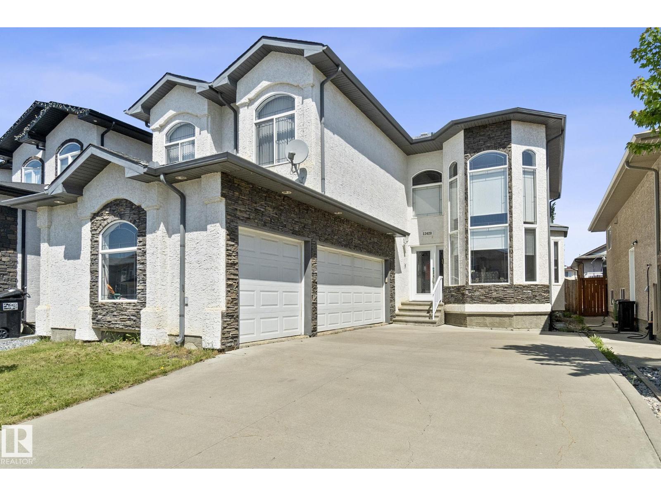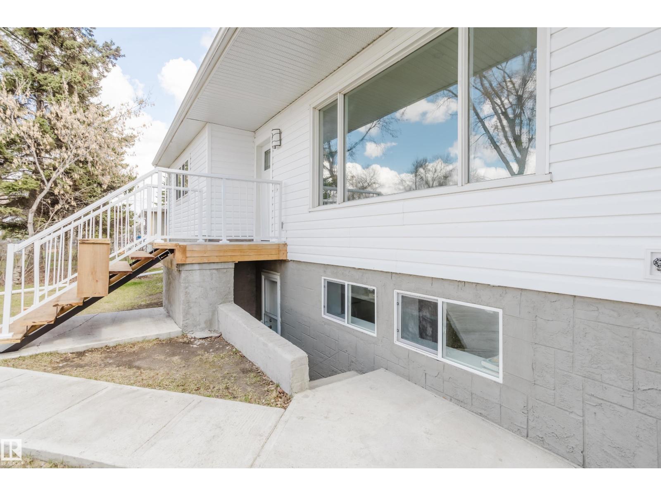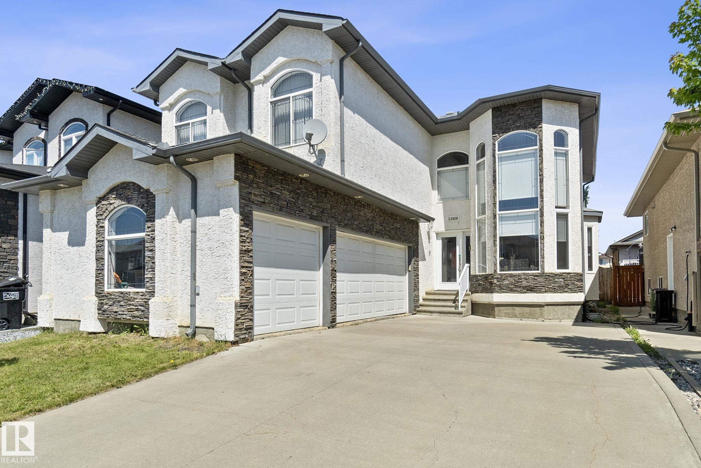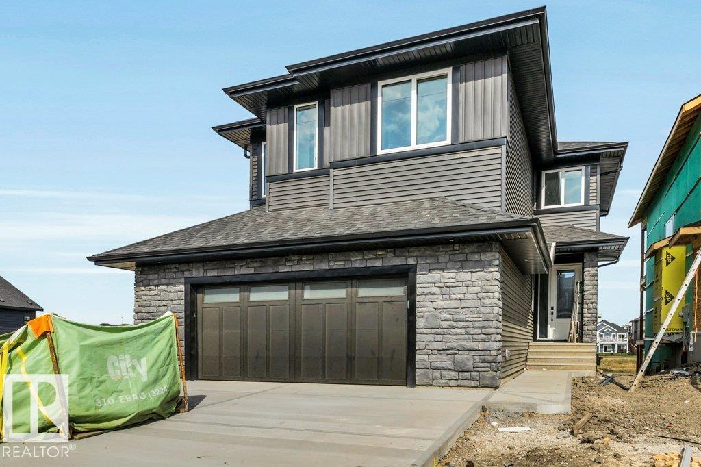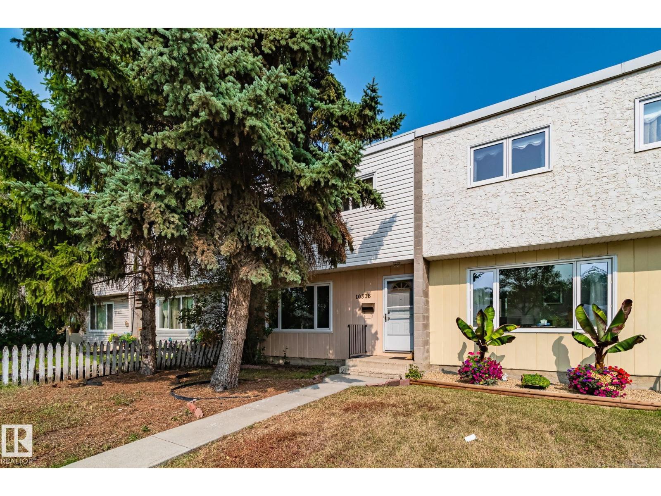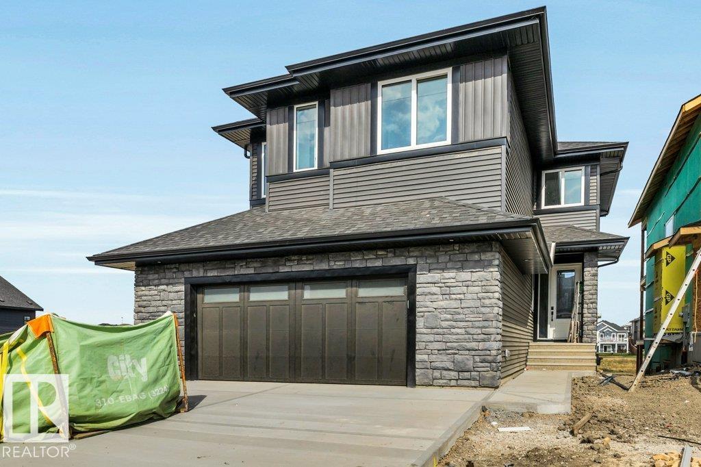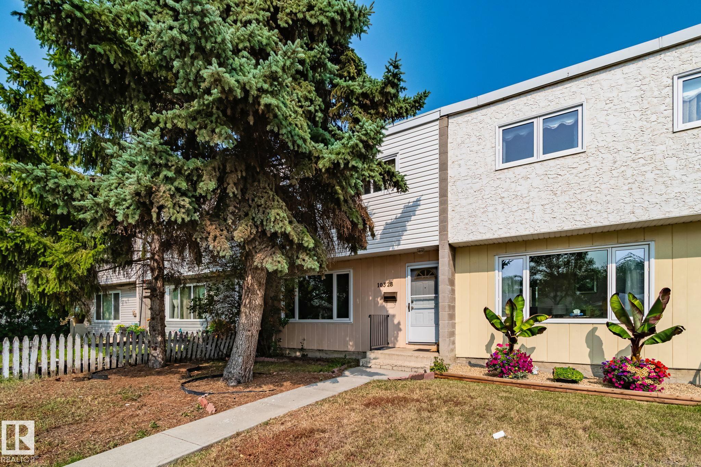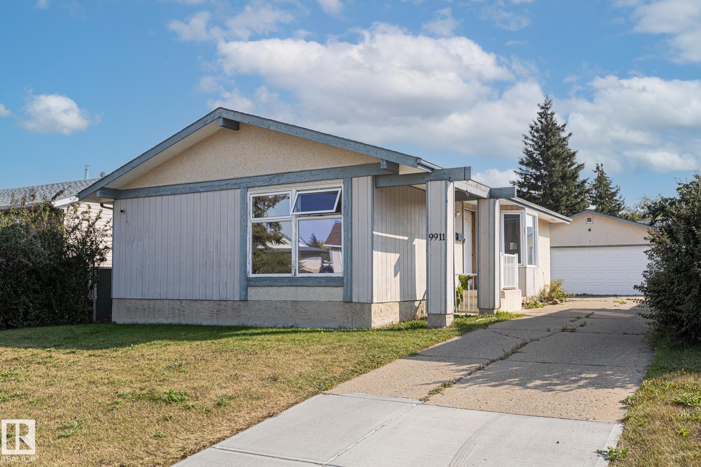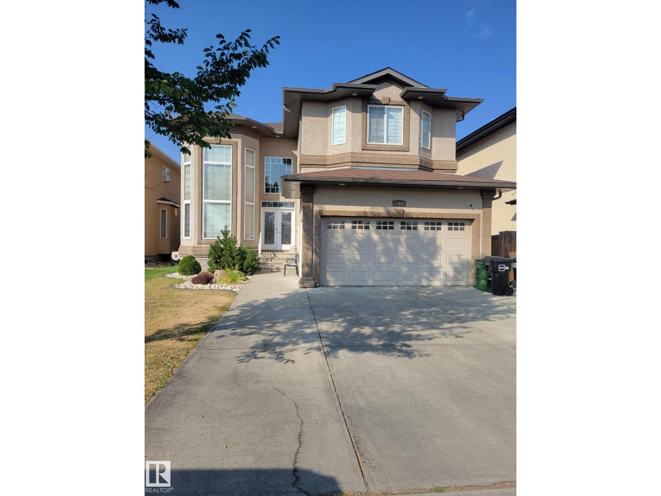- Houseful
- AB
- Edmonton
- Rapperswill
- 122 St Nw Unit 17560
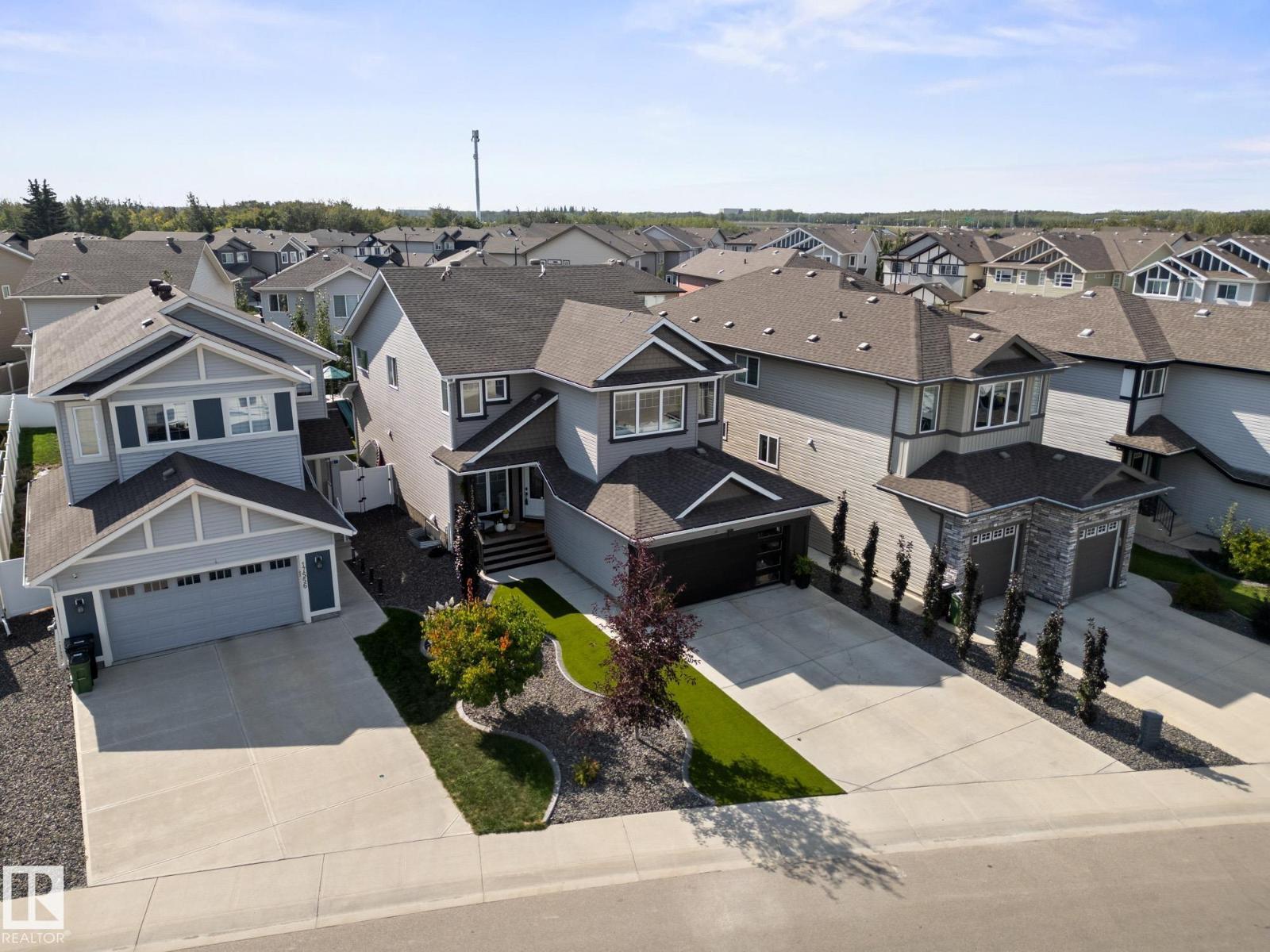
Highlights
Description
- Home value ($/Sqft)$286/Sqft
- Time on Houseful20 days
- Property typeSingle family
- Neighbourhood
- Median school Score
- Lot size4,654 Sqft
- Year built2017
- Mortgage payment
ABSOLUTELY GORGEOUS HOME IS A PERFECT 10! This amazing home offers 2343 sq. ft. of BEAUTY, ELEGANCE, AND MAINTENANCE FREE LANDSCAPING. Life doesn't get any better. The CHEF'S DREAM kitchen has white cabinets, with stunning quartz countertops, coffered ceilings, stainless appliances, island, and walk-in pantry. Adj. eating nook w. coffered ceilings has access to MAINT FREE YARD! Living room features gas fireplace and high-end sillouette blinds. Flex room at front and laundry nearby. Exceptional finishing w. eng. hardwood floors. Second level offers large primary bedroom w. walk-in closet, 5 pce spa-like ensuite - and two more large bedrooms PLUS a family room w. vaulted ceilings. Finished basement has large gym, 4 pce. bathroom AND a STUDIO being used for esthetics but could be easily converted to another bedroom. MAINTENANCE FREE YARD is GORGEOUS with curved, aggregate patio stairs, fire table area, and entertainment area. Vinyl fence, border trees, plants are beautiful. Double attchd heated garage. (id:63267)
Home overview
- Cooling Central air conditioning
- Heat type Forced air
- # total stories 2
- Fencing Fence
- Has garage (y/n) Yes
- # full baths 3
- # half baths 1
- # total bathrooms 4.0
- # of above grade bedrooms 3
- Subdivision Rapperswill
- Lot dimensions 432.37
- Lot size (acres) 0.10683716
- Building size 2343
- Listing # E4454773
- Property sub type Single family residence
- Status Active
- Family room 5m X 4.64m
Level: Basement - Utility 2.36m X 2.69m
Level: Basement - Living room 4.39m X 5.99m
Level: Main - Laundry 1.75m X 2.9m
Level: Main - Dining room 3.63m X 3.32m
Level: Main - Kitchen 3.63m X 4.25m
Level: Main - Den 3.62m X 3.63m
Level: Main - Primary bedroom 4.93m X 5.22m
Level: Upper - 2nd bedroom 3.53m X 3.45m
Level: Upper - 3rd bedroom 3.53m X 3.61m
Level: Upper
- Listing source url Https://www.realtor.ca/real-estate/28779164/17560-122-st-nw-edmonton-rapperswill
- Listing type identifier Idx

$-1,786
/ Month

