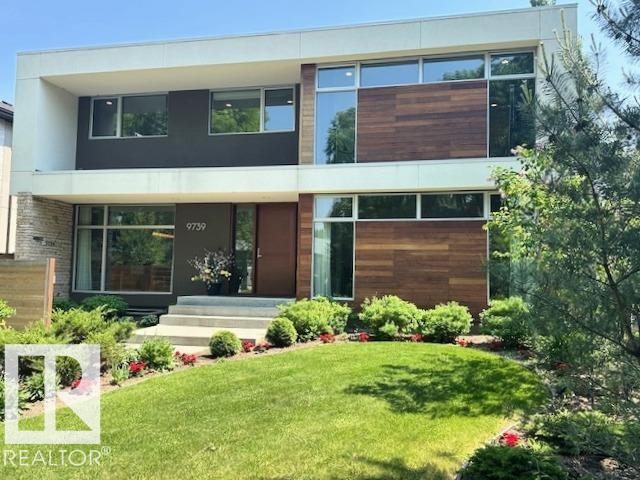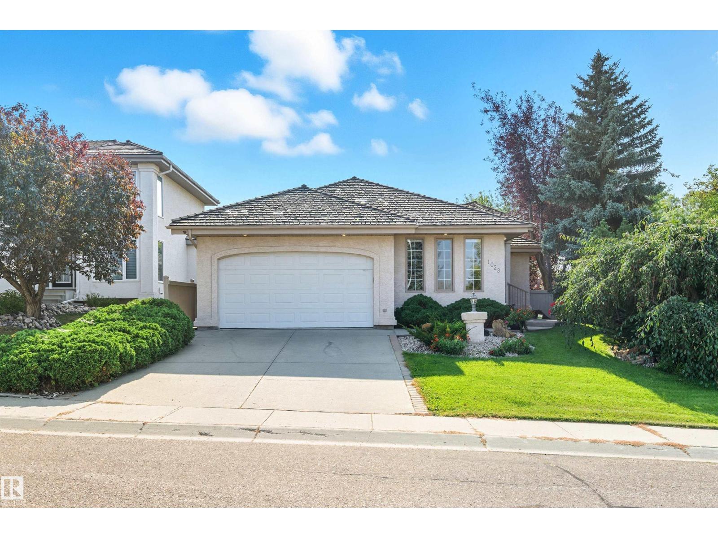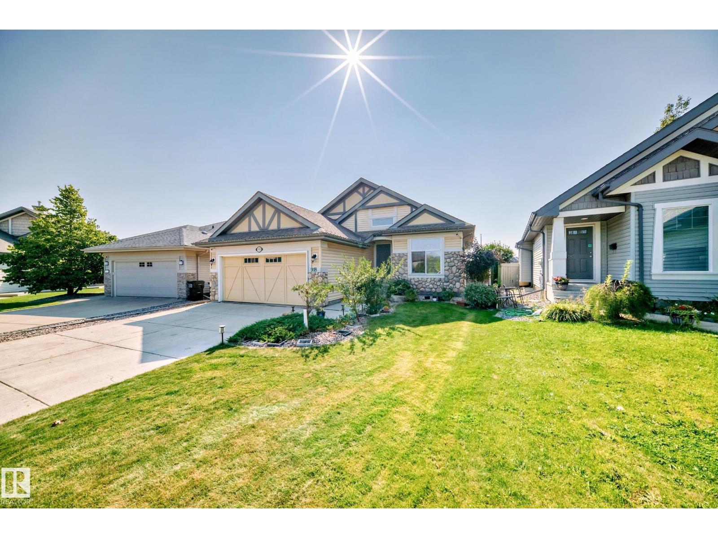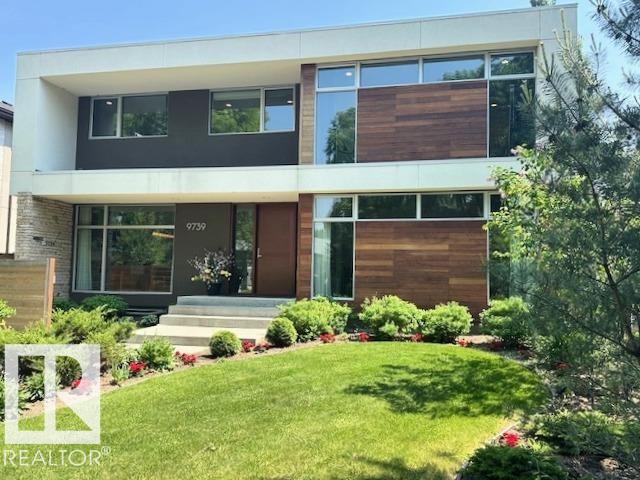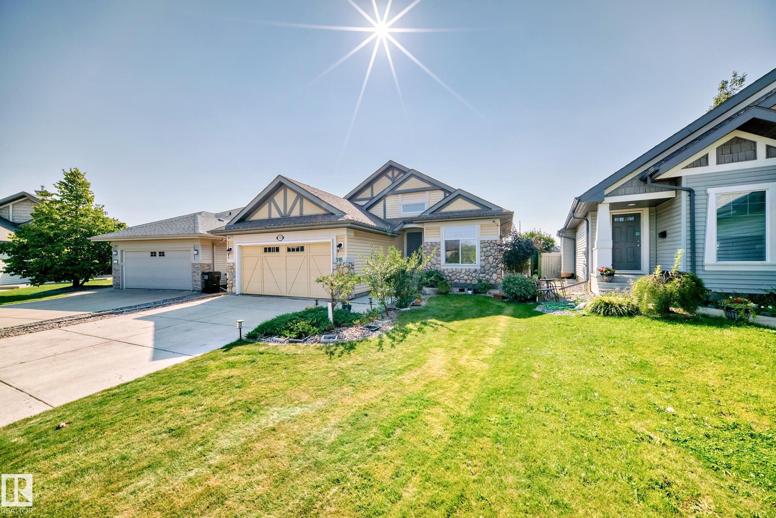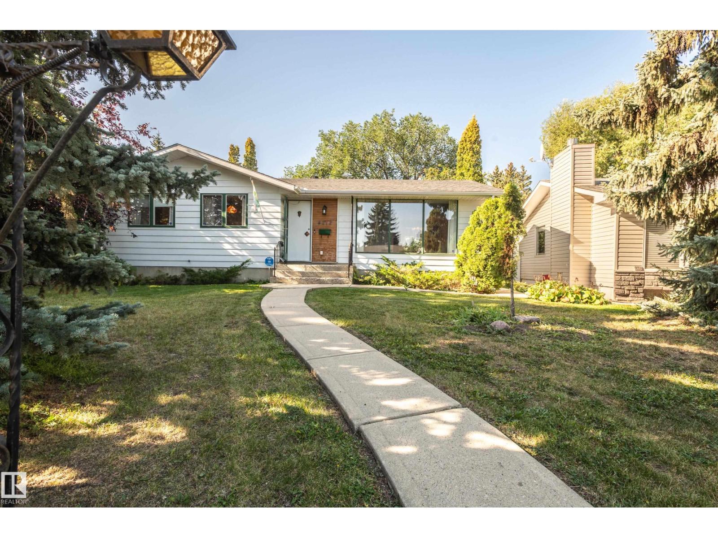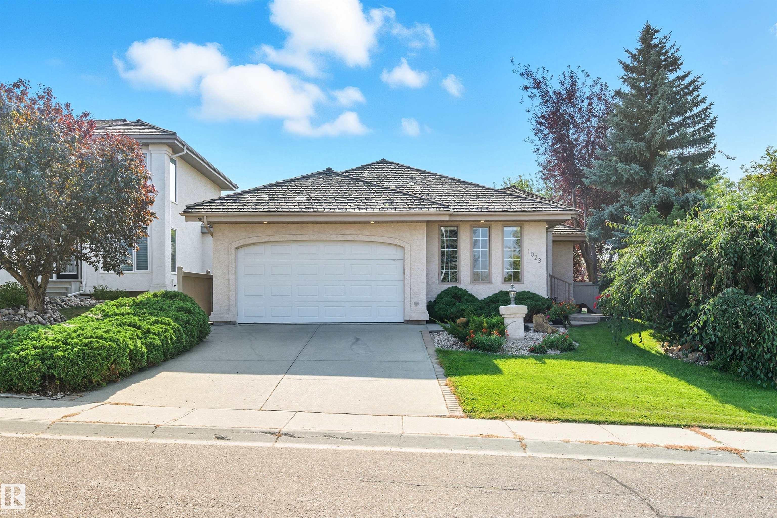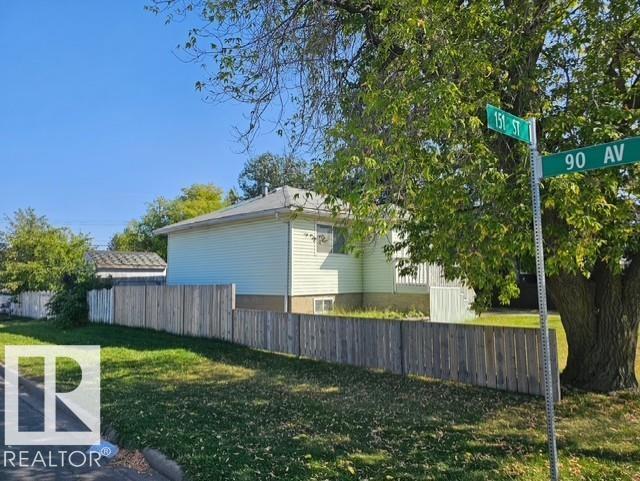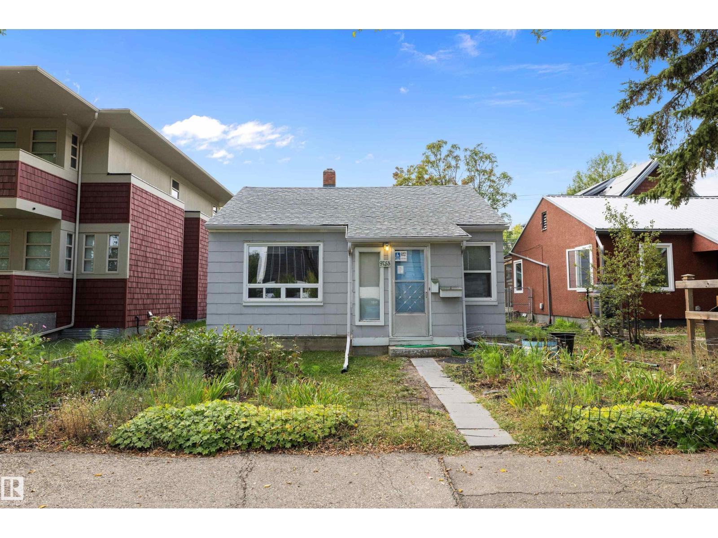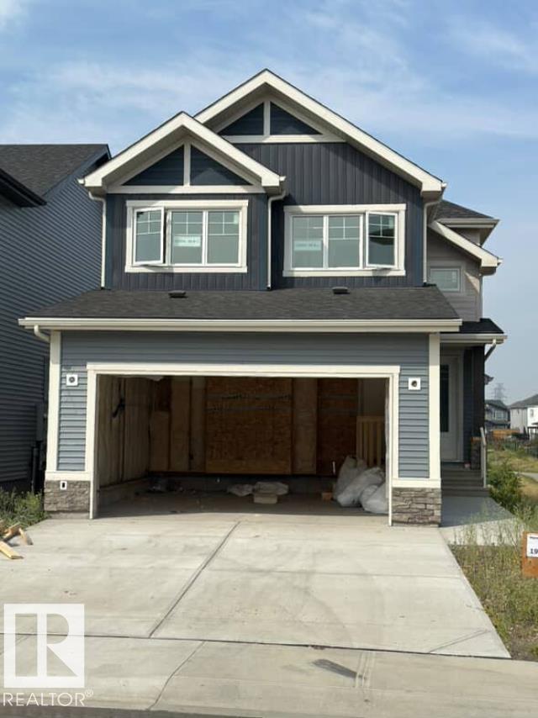- Houseful
- AB
- Edmonton
- Aspen Gardens
- 122 St Nw Unit 4212 St
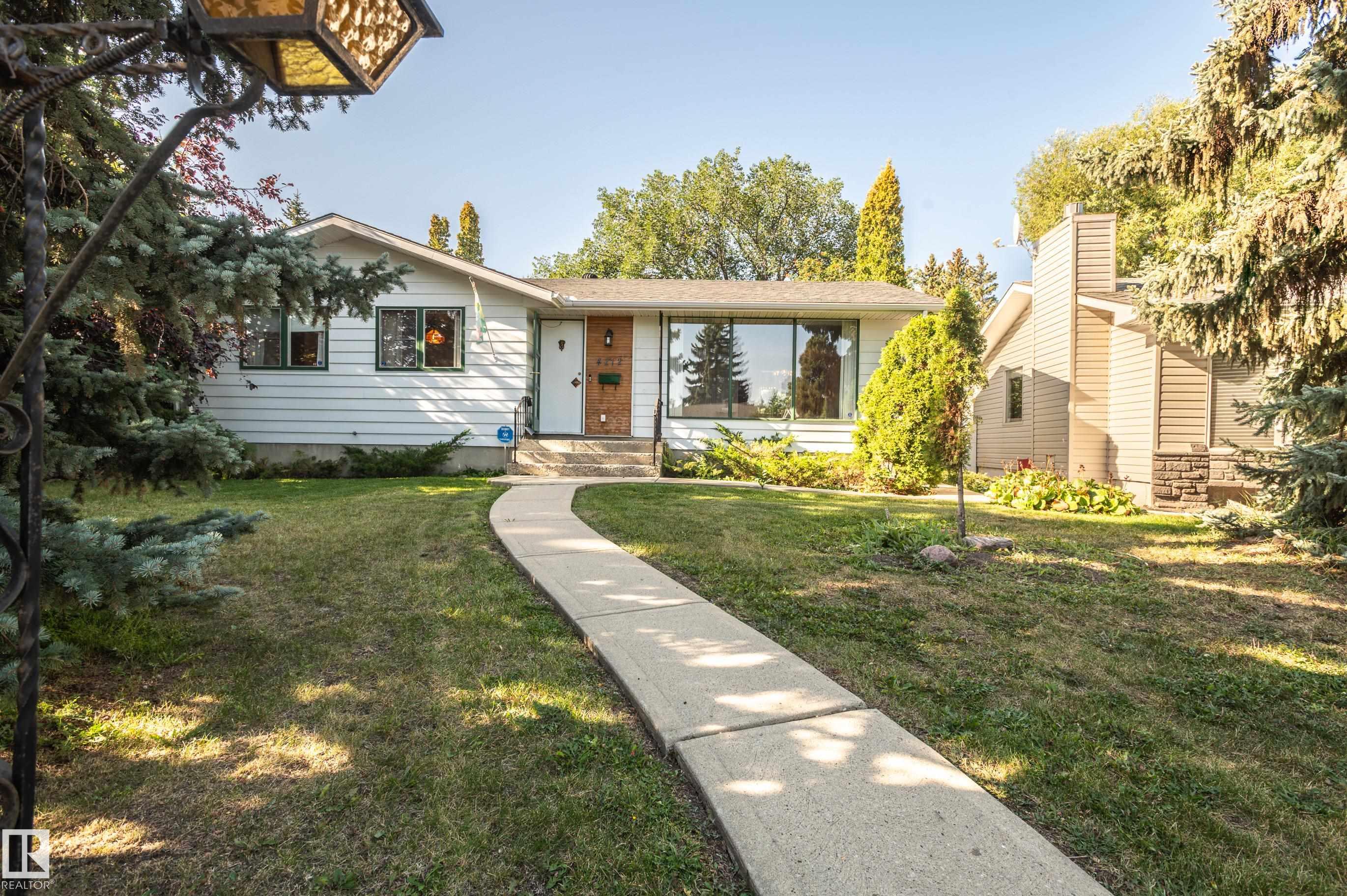
Highlights
This home is
0%
Time on Houseful
3 hours
School rated
7/10
Edmonton
10.35%
Description
- Home value ($/Sqft)$566/Sqft
- Time on Housefulnew 3 hours
- Property typeResidential
- StyleBungalow
- Neighbourhood
- Median school Score
- Lot size6,437 Sqft
- Year built1965
- Mortgage payment
In the desirable family community of Aspen Gardens, this decades owned 4 bedroom bungalow family home is now available for sale. Only steps from river valley trails, Whitemud Creek ravine and highly rated elementary/junior high schools. Ample natural light in a functional layout for the family room, dining area and updated kitchen. Updated 5 piece bathroom on main floor. Fully finished basement with plenty of storage, fourth bedroom and 3 piece washroom. Mature fenced yard with double detached garage completes this outstanding family home. Welcome to Aspen Gardens. Some pictures have been virtually staged.
George W Van De Walle
of RE/MAX Professionals,
MLS®#E4457377 updated 2 hours ago.
Houseful checked MLS® for data 2 hours ago.
Home overview
Amenities / Utilities
- Heat type Forced air-1, natural gas
Exterior
- Foundation Concrete perimeter
- Roof Asphalt shingles
- Exterior features Back lane, fenced, golf nearby, landscaped, private setting, public transportation, schools, shopping nearby
- Has garage (y/n) Yes
- Parking desc Double garage detached
Interior
- # full baths 2
- # total bathrooms 2.0
- # of above grade bedrooms 4
- Flooring Carpet, linoleum
- Appliances Dryer, refrigerator, stove-electric, washer, window coverings
Location
- Community features See remarks
- Area Edmonton
- Zoning description Zone 16
- Elementary school Westbrook elementary
- High school Harry ainlay
- Middle school Vernon barfield
Lot/ Land Details
- Lot desc Rectangular
Overview
- Lot size (acres) 598.01
- Basement information Full, finished
- Building size 1139
- Mls® # E4457377
- Property sub type Single family residence
- Status Active
Rooms Information
metric
- Kitchen room 12.5m X 9.4m
- Bedroom 3 10.1m X 8.5m
- Master room 13.4m X 10m
- Bedroom 2 10.1m X 8m
- Family room Level: Basement
- Living room 18.1m X 12.4m
Level: Main - Dining room 12.9m X 9m
Level: Main
SOA_HOUSEKEEPING_ATTRS
- Listing type identifier Idx

Lock your rate with RBC pre-approval
Mortgage rate is for illustrative purposes only. Please check RBC.com/mortgages for the current mortgage rates
$-1,720
/ Month25 Years fixed, 20% down payment, % interest
$
$
$
%
$
%

Schedule a viewing
No obligation or purchase necessary, cancel at any time

