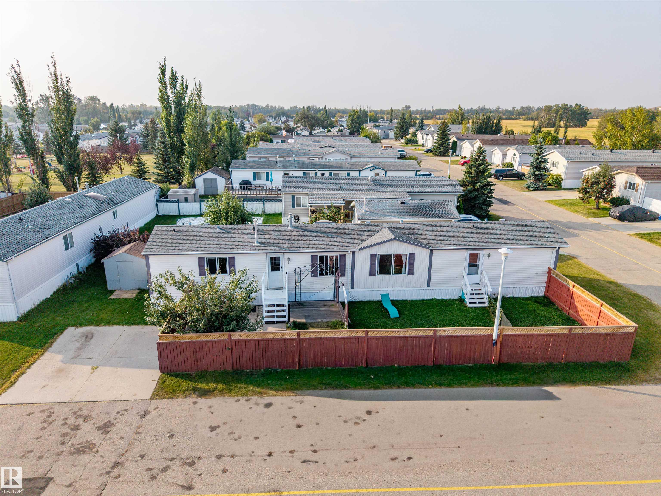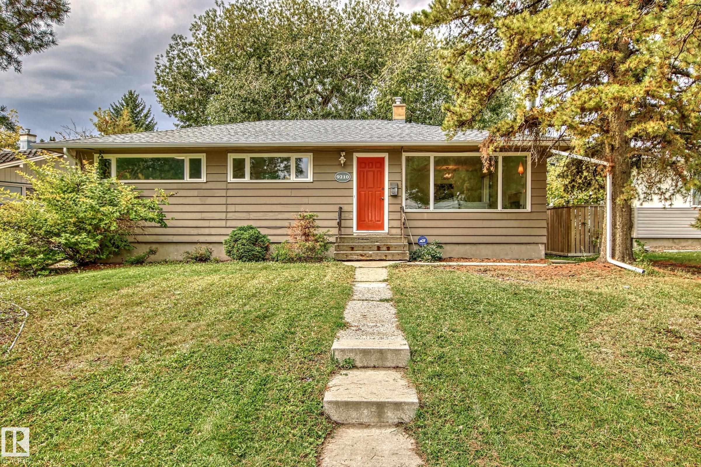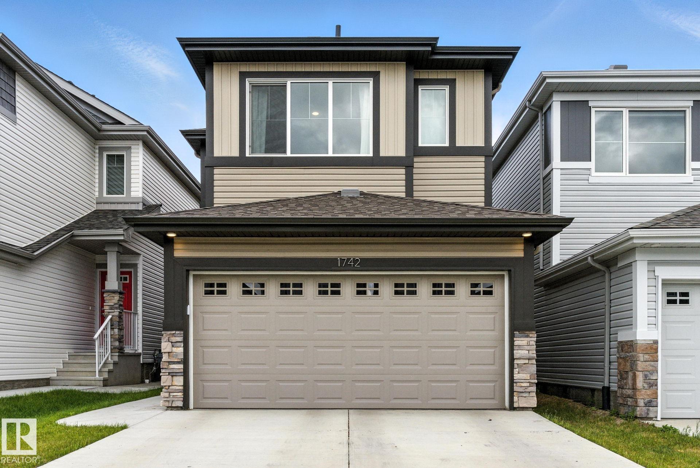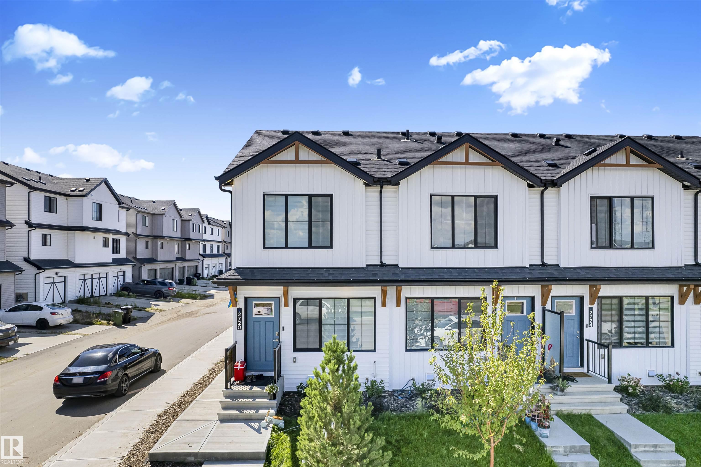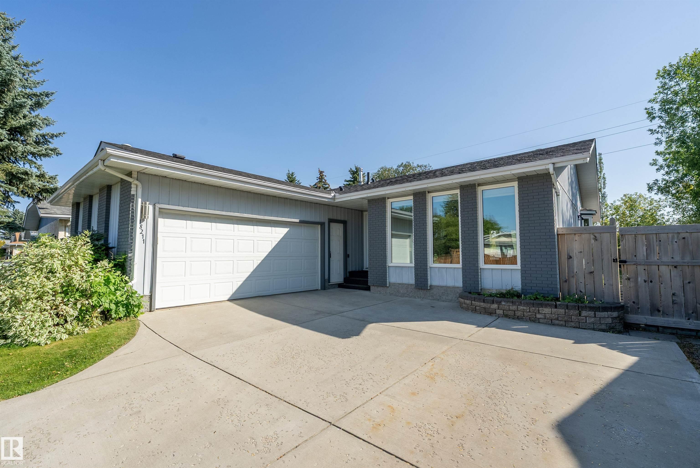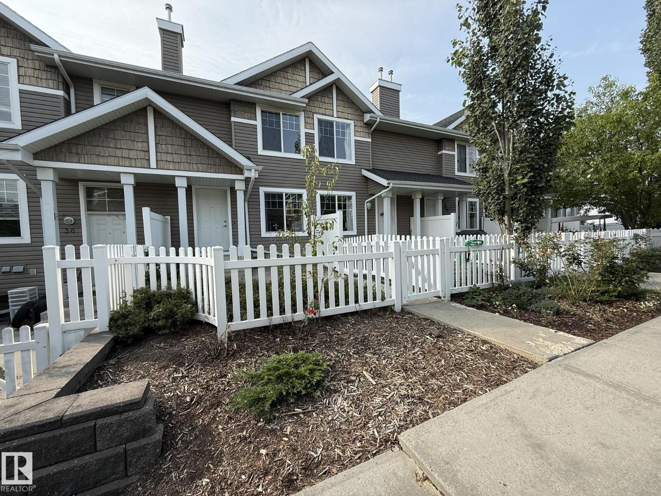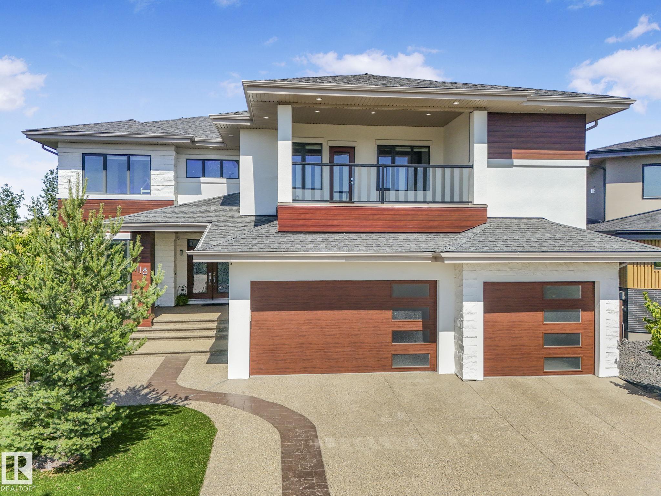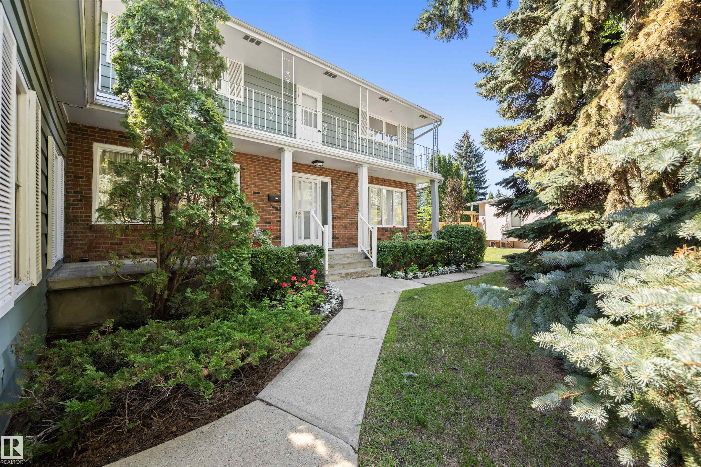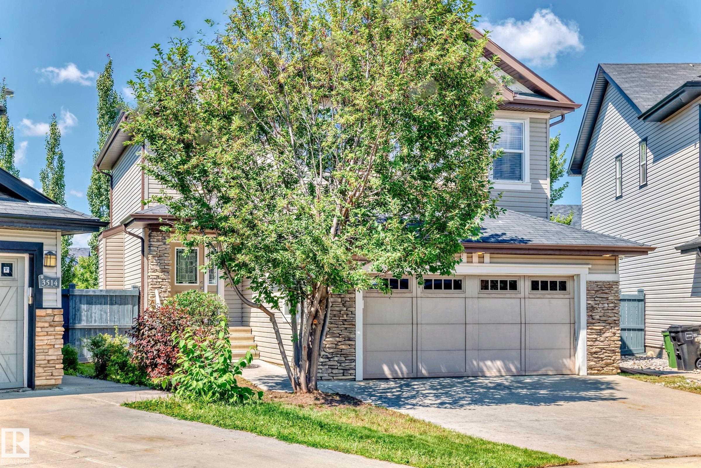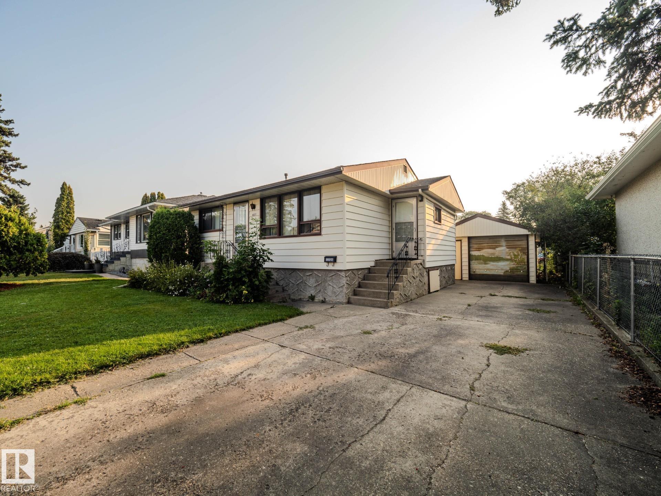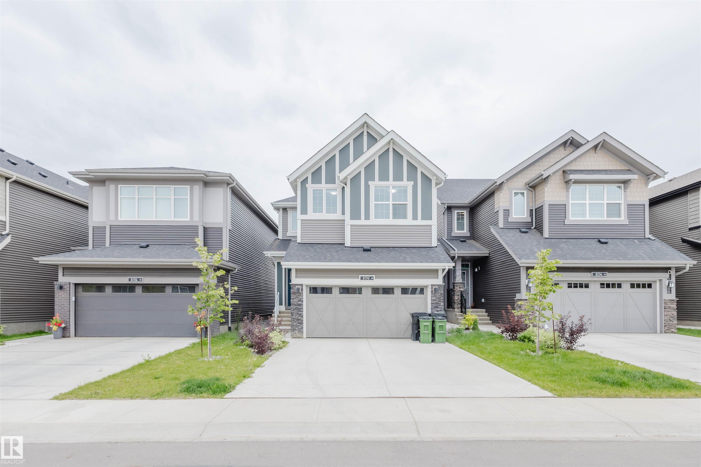- Houseful
- AB
- Edmonton
- Glastonbury
- 1220 Gillespie Cr NW
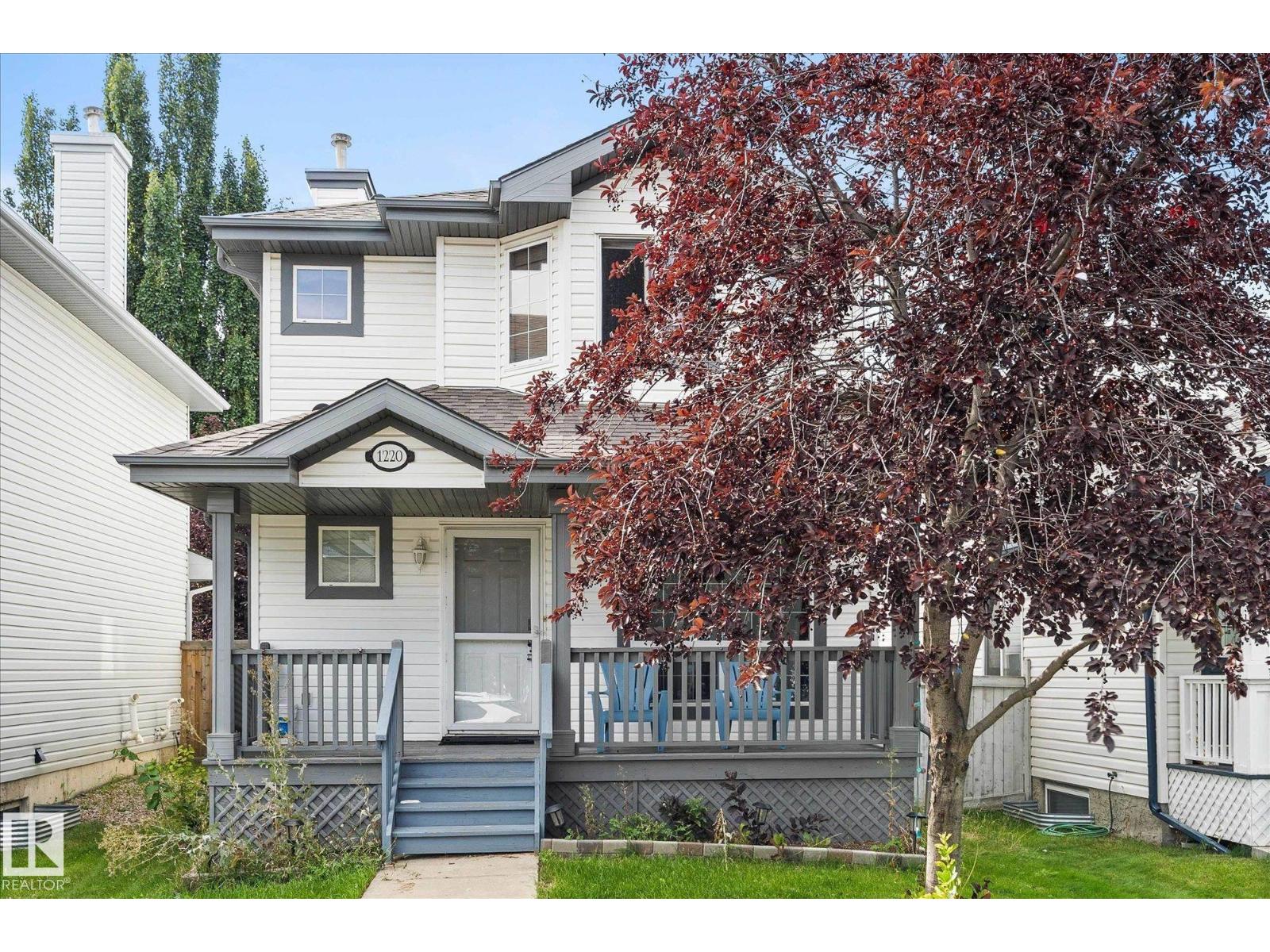
Highlights
Description
- Home value ($/Sqft)$278/Sqft
- Time on Houseful18 days
- Property typeSingle family
- Neighbourhood
- Median school Score
- Lot size3,389 Sqft
- Year built2002
- Mortgage payment
Welcome to this charming 2-storey home in the sought-after community of Glastonbury! Enjoy summer evenings on the extended front veranda. Inside, you'll find a bright, versatile front room—perfect as a formal dining space or office. The open-concept kitchen offers an island, ample cabinetry, hood fan, and fridge, stove, dishwasher, microwave all stainless steel. Next you’ll see a dining area that flows seamlessly into the living room with backyard access. A 2-piece powder room completes the main floor. Upstairs features a spacious primary with walk-in closet and 4-piece ensuite, plus two additional bedrooms and another full bath. The unfinished basement features washer, dryer, and roughed-in plumbing, ready for your vision. Enjoy a beautifully landscaped west-facing yard with a large cedar deck. The double detached garage includes a full workshop above. This home is close to Anthony Henday, Whitemud, WEM, and nearby schools (id:63267)
Home overview
- Heat type Forced air
- # total stories 2
- Fencing Fence
- # parking spaces 4
- Has garage (y/n) Yes
- # full baths 2
- # half baths 1
- # total bathrooms 3.0
- # of above grade bedrooms 5
- Subdivision Glastonbury
- Directions 2182110
- Lot dimensions 314.88
- Lot size (acres) 0.07780578
- Building size 1606
- Listing # E4454123
- Property sub type Single family residence
- Status Active
- Utility 3.19m X 5.51m
Level: Basement - 5th bedroom 3.47m X 2.47m
Level: Basement - 4th bedroom 3.68m X 5.47m
Level: Basement - Kitchen 4.14m X 2.61m
Level: Main - Dining room 4.23m X 2.97m
Level: Main - Den 2.78m X 2.75m
Level: Main - Living room 3.84m X 4.54m
Level: Main - Primary bedroom 5.8m X 3.96m
Level: Upper - 2nd bedroom 2.88m X 3.49m
Level: Upper - 3rd bedroom 2.87m X 2.99m
Level: Upper
- Listing source url Https://www.realtor.ca/real-estate/28763110/1220-gillespie-cr-nw-edmonton-glastonbury
- Listing type identifier Idx

$-1,192
/ Month

