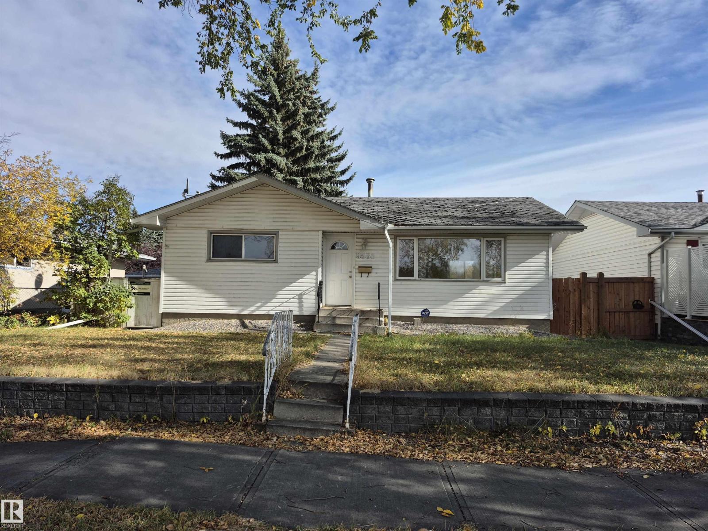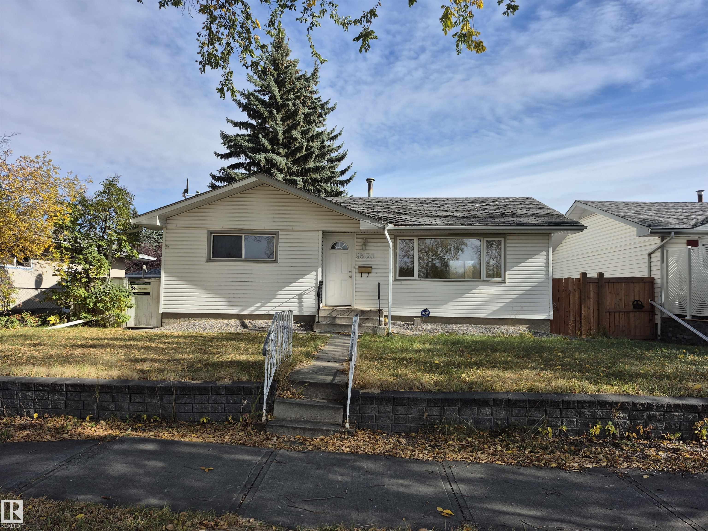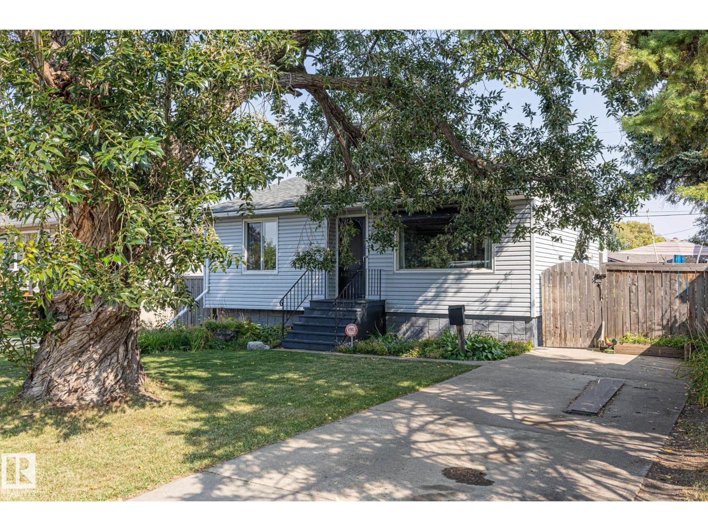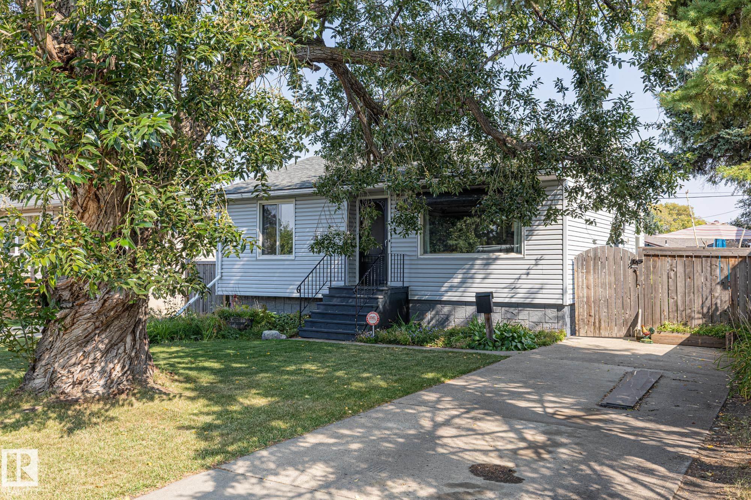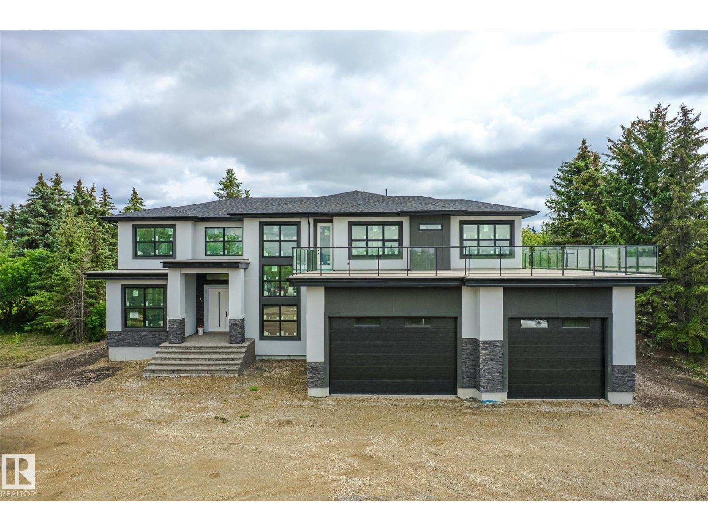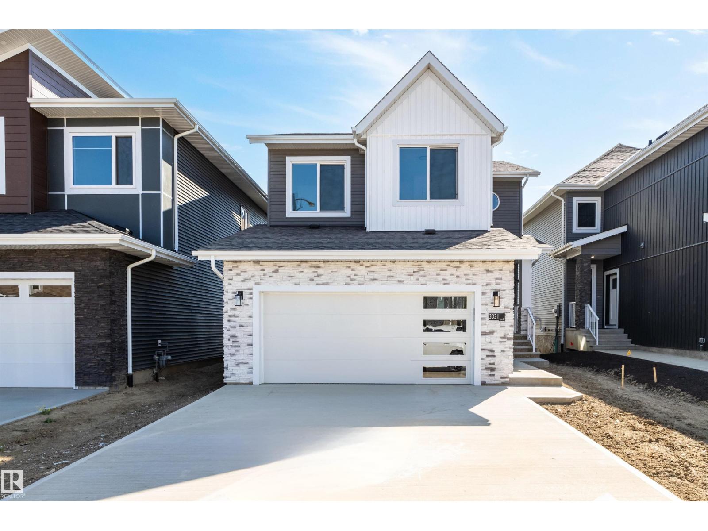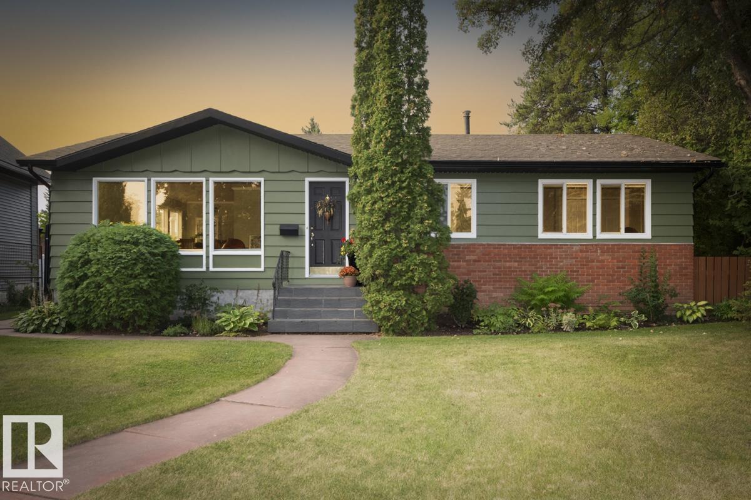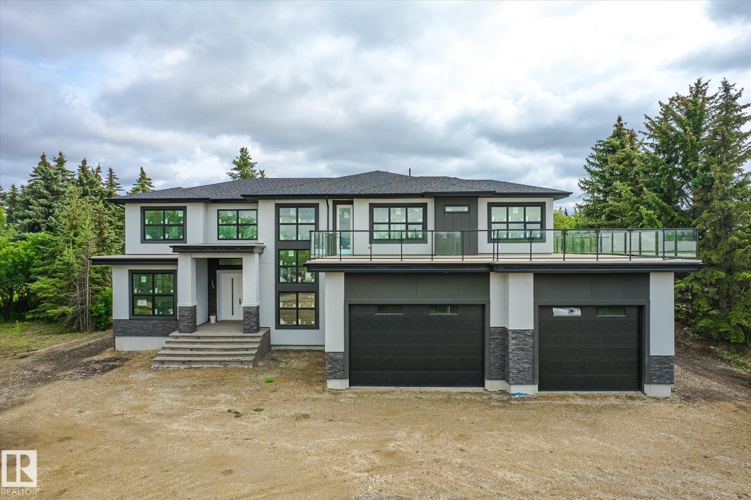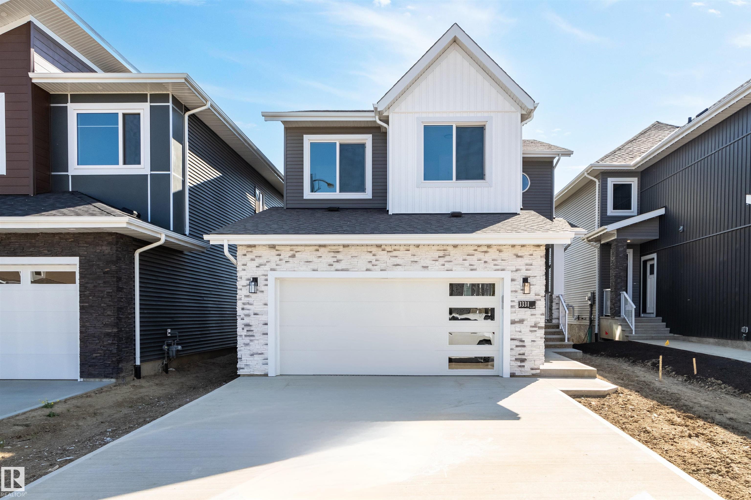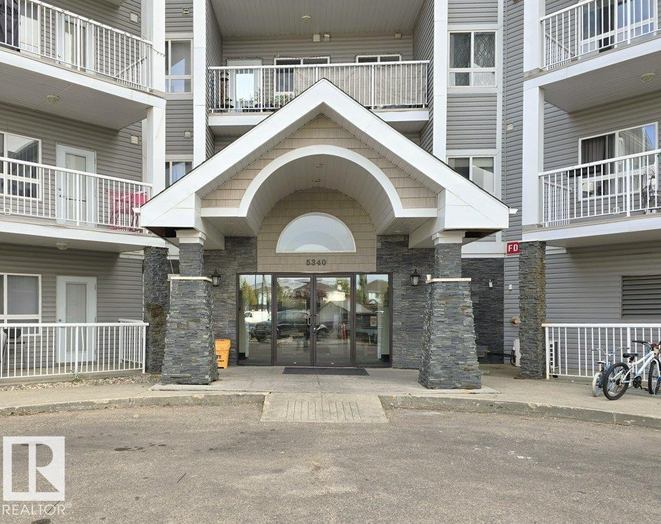- Houseful
- AB
- Edmonton
- Winterburn Industrial Area West
- 1226 West View Rise Northwest
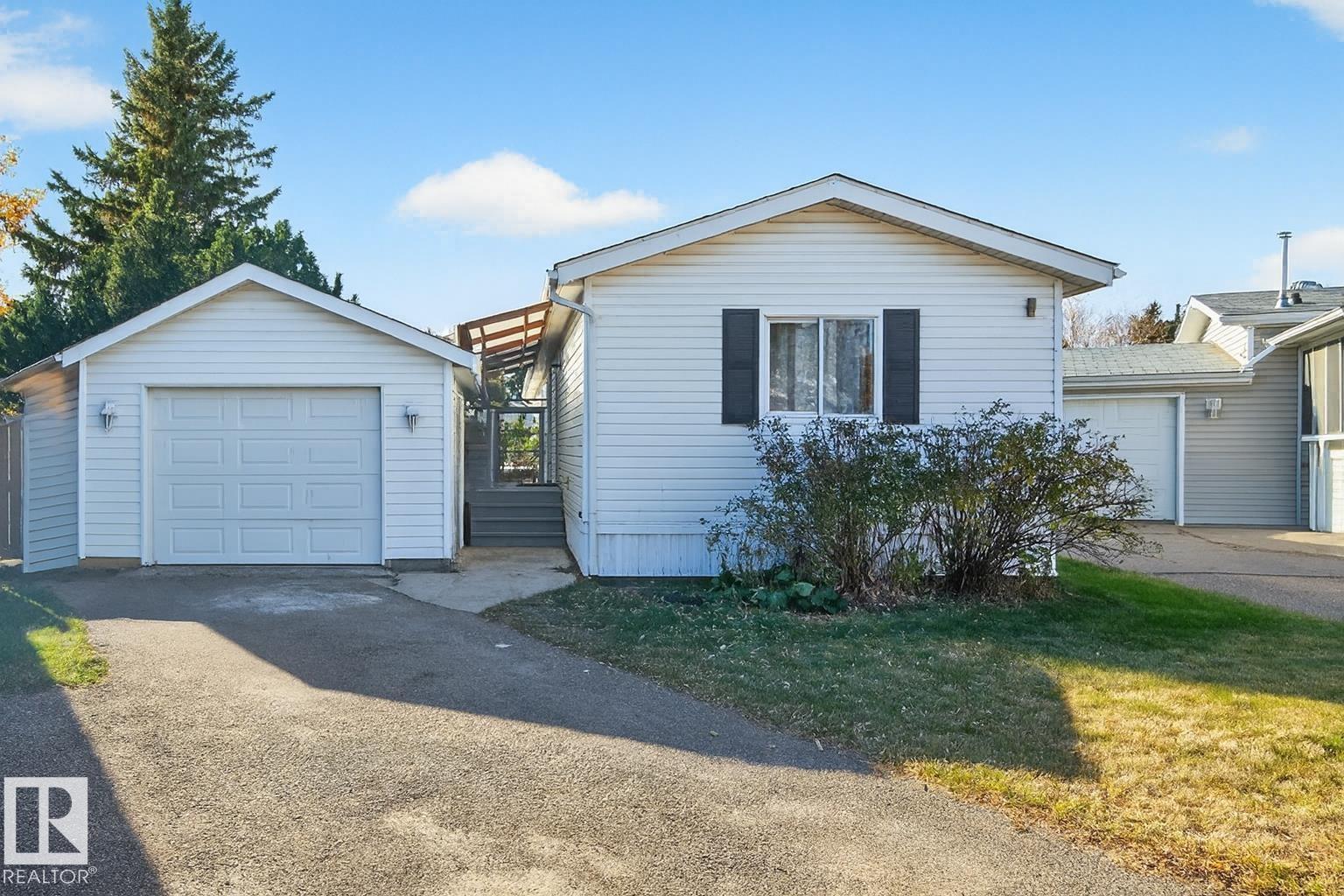
1226 West View Rise Northwest
1226 West View Rise Northwest
Highlights
Description
- Home value ($/Sqft)$139/Sqft
- Time on Housefulnew 7 hours
- Property typeSingle family
- StyleBungalow
- Neighbourhood
- Median school Score
- Year built1999
- Mortgage payment
Welcome home to this charming and well-kept 3-bedroom, 2-bathroom mobile home sitting on a generous lot with tons of upgrades and a beautifully treed backyard! Enjoy peace of mind with major updates already completed, including a new roof (2015), new furnace (2017), and a new main window (2022). In 2024, the property was leveled and enhanced with new heat tape, new skirting, and a brand-new washer and dryer. The oversized single detached garage offers plenty of space for parking and storage. Outdoor features include a brand-new fence (2025), new shed (2023), and a deck built in 2020—perfect for relaxing or entertaining. Inside, you’ll find a functional layout with vaulted ceilings, stainless steel appliances, and loads of cabinetry. The spacious primary suite boasts a walk-in closet and ensuite. Located in a quiet, established community with mature trees and a large backyard with a firepit, this property offers comfort, space, and incredible value! (id:63267)
Home overview
- Heat type Forced air
- # total stories 1
- Fencing Fence
- # parking spaces 2
- Has garage (y/n) Yes
- # full baths 2
- # total bathrooms 2.0
- # of above grade bedrooms 3
- Subdivision Westview village
- Lot size (acres) 0.0
- Building size 1221
- Listing # E4463273
- Property sub type Single family residence
- Status Active
- Living room Measurements not available X 4.55m
Level: Main - Kitchen 3.62m X 4.55m
Level: Main - 3rd bedroom 3.04m X 4.55m
Level: Main - Primary bedroom 3.56m X 4.55m
Level: Main - 2nd bedroom 2.46m X 2.85m
Level: Main
- Listing source url Https://www.realtor.ca/real-estate/29026729/1226-west-view-ri-nw-edmonton-westview-village
- Listing type identifier Idx

$-453
/ Month

