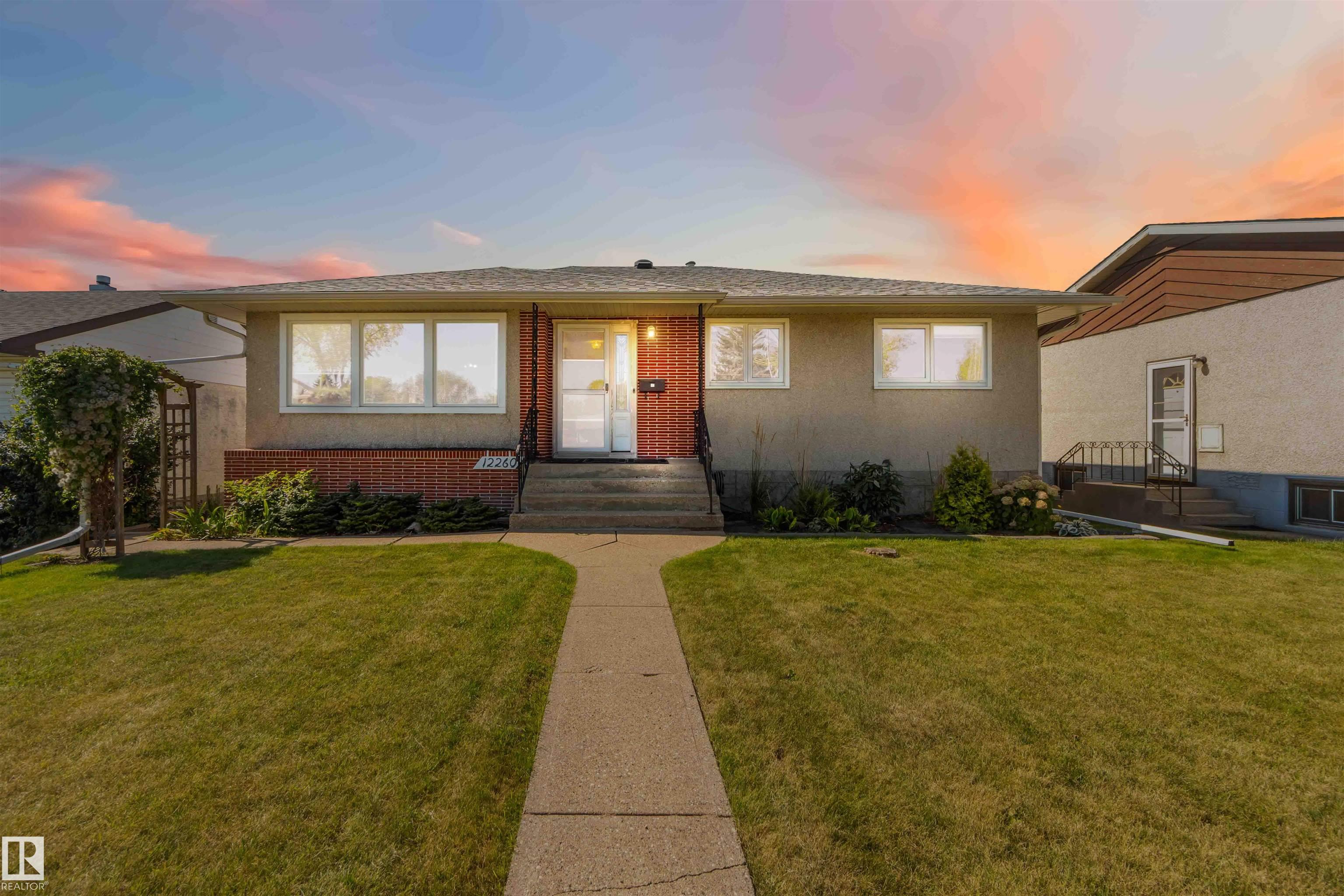This home is hot now!
There is over a 80% likelihood this home will go under contract in 2 days.

Welcome to this well-maintained 5-bedroom bungalow located in the family-friendly neighborhood of Dovercourt. Steps from Westmount Mall, Groat Road access to the Southside, Yellowhead Trail, & St. Albert Trail. This home has exceptional curb appeal w/ its immaculate front lawn & red brick/stucco exterior finishing. This timeless home offers 5 generously sized bedrooms, a 2023 roof, newer 2021 windows, vinyl main flooring (2024), & a water softening system. The main floor plan has a large living room, dining area featuring French doors, open-concept kitchen w/ island, bay window, & gas stove, plus a 4-piece bath. The backdoor entry leads to the basement offering 2 bedrooms, a 3-piece bath, living room w/ gas fireplace, & plenty of storage space — also potential for a basement suite.The fenced-in backyard leads to an oasis of fruit trees including an apple tree, cherries, raspberries, green grass, vegetable garden, & a concrete patio to relax on. The oversized single-car garage & shed complete this home.

