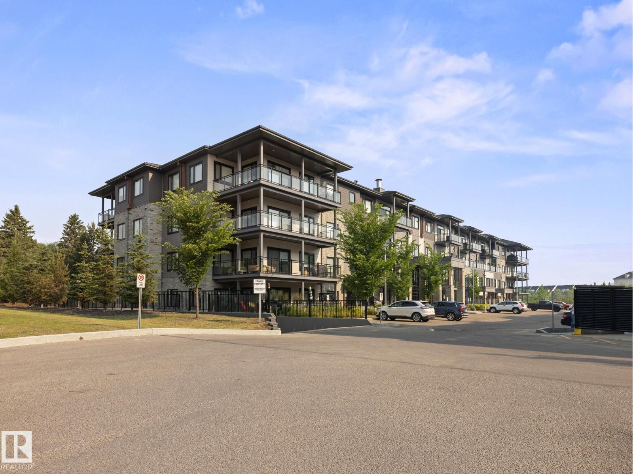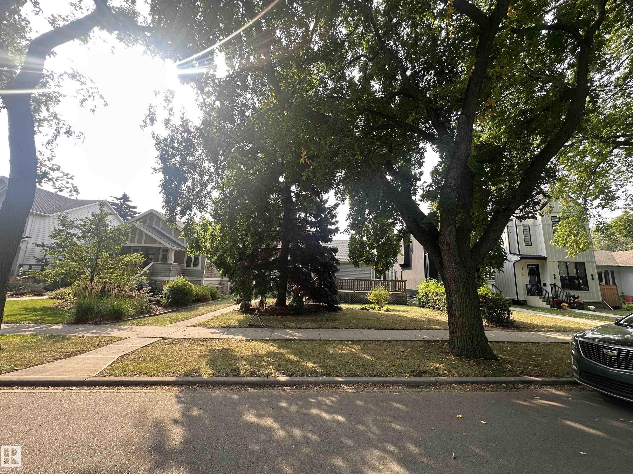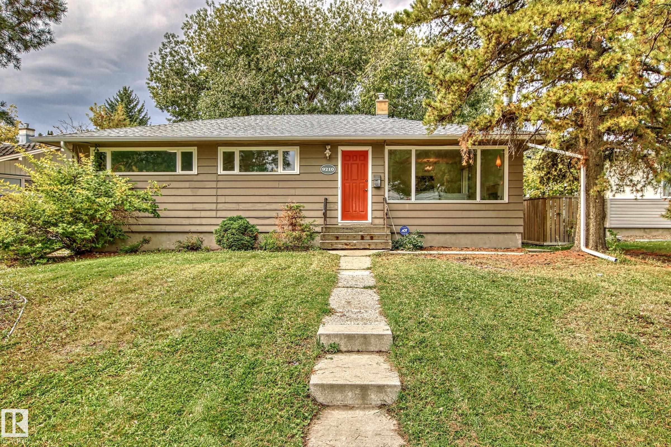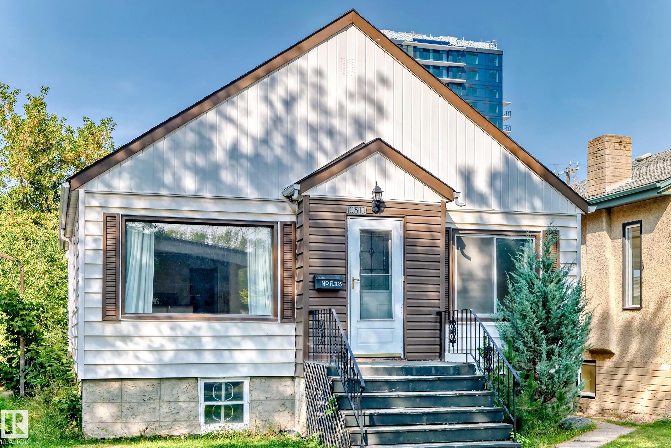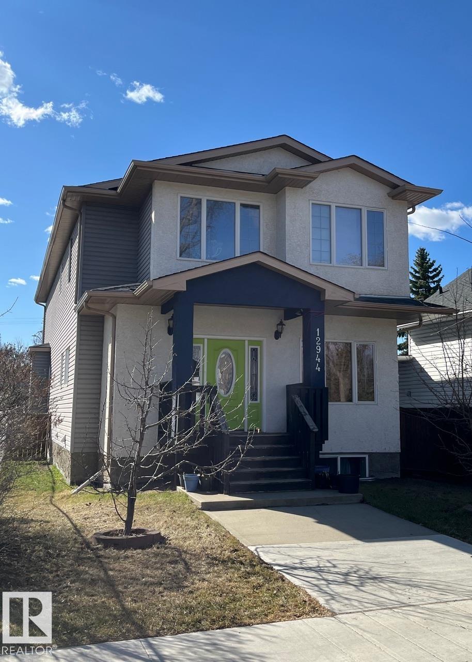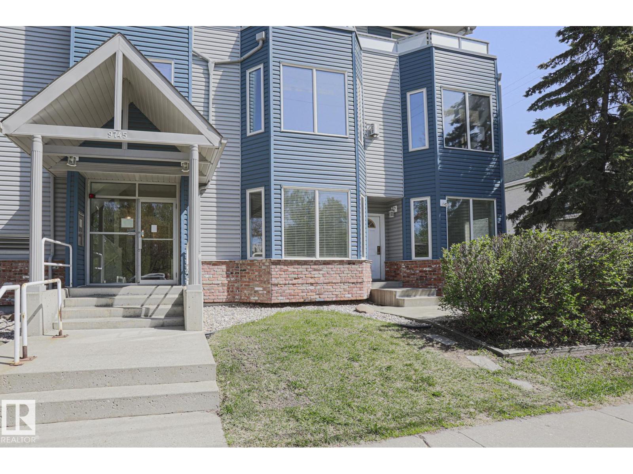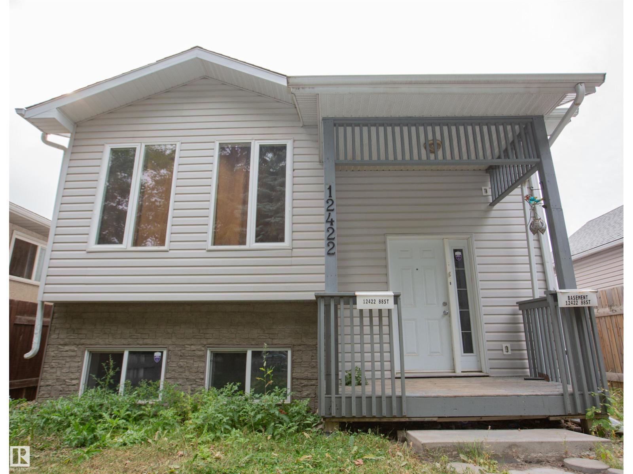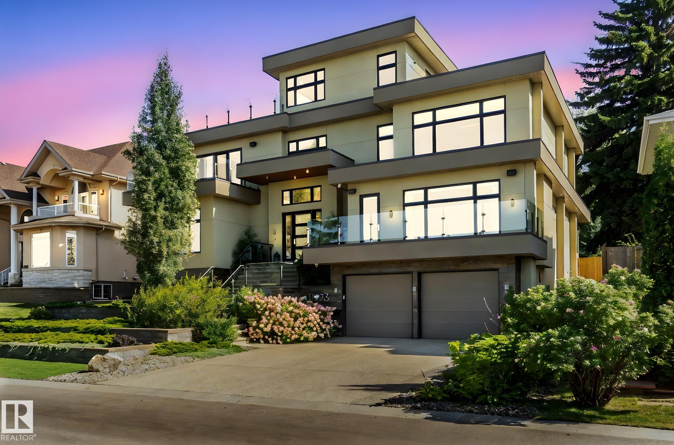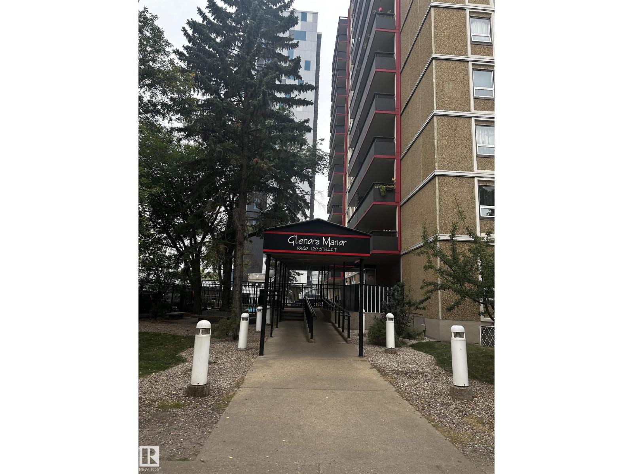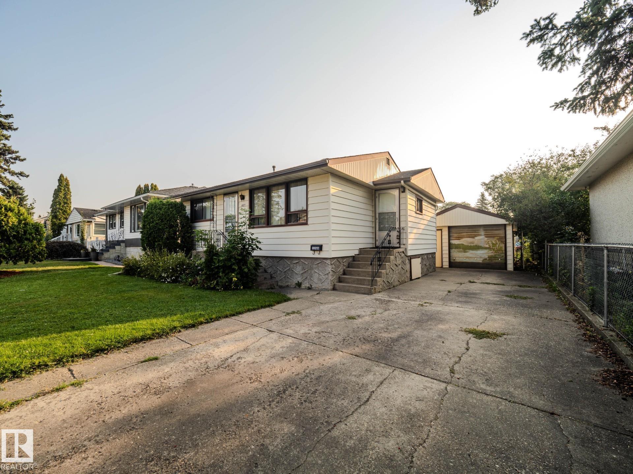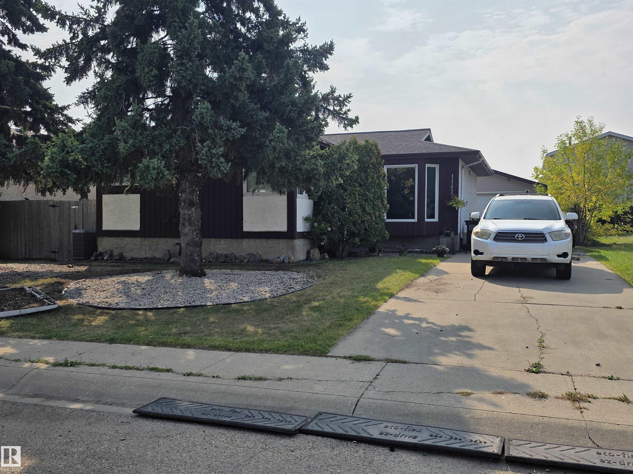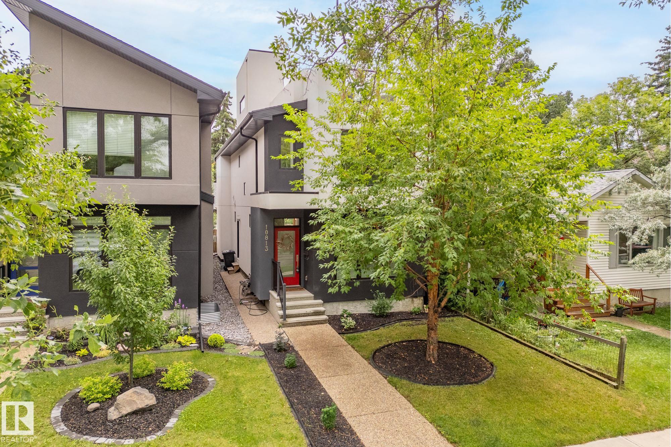
Highlights
Description
- Home value ($/Sqft)$405/Sqft
- Time on Houseful27 days
- Property typeResidential
- Style2 and half storey
- Median school Score
- Lot size3,746 Sqft
- Year built2017
- Mortgage payment
Welcome to a Stunning 2-Storey Home with a ROOFTOP PATIO and Downtown Views in the Heart of Westmount. Over 2000sqft and a LEGAL Basement Suite. The Main Floor greets you with 9ft Ceilings, Large Living Room and a Chefs Kitchen. Waterfall Quartz Island and High End Appliances. Glass Stair Feature wall and a large dining room overlooking the Pergola Draped Deck and backyard. Upstairs you'll find a large Primary Bedroom with Walk in Closet and a 5 pc Ensuite. 3 beds upstairs in all, with upstairs laundry. The basement features a Legal One bedroom Suite with separate Entrance. Up top you'll find a Rare Rooftop Patio with fantastic Downtown Cityscape Views. A wonderful area for Summer Entertainment and Soaking up the Sun. Double Detached Garage. Air Conditioning. Situated on a perfect Treelined street close to 124st, Manchester and Unity Square. A variety of Schools and Shopping Nearby. This Home is a Must See!
Home overview
- Heat type Forced air-1, natural gas
- Foundation Concrete perimeter
- Roof Asphalt shingles, flat
- Exterior features Back lane, flat site, fruit trees/shrubs, landscaped, level land, schools, shopping nearby
- Has garage (y/n) Yes
- Parking desc Double garage detached
- # full baths 3
- # half baths 1
- # total bathrooms 4.0
- # of above grade bedrooms 4
- Flooring Carpet, ceramic tile, vinyl plank
- Appliances Hood fan, microwave hood fan, oven-microwave, dryer-two, refrigerators-two, stoves-two, washers-two, dishwasher-two
- Interior features Ensuite bathroom
- Community features Air conditioner, ceiling 9 ft., closet organizers, deck, exterior walls- 2"x6", front porch, hot water natural gas, vinyl windows, 9 ft. basement ceiling, rooftop deck/patio
- Area Edmonton
- Zoning description Zone 07
- Elementary school Westglen
- High school Ross shephard
- Middle school Westmount
- Lot desc Rectangular
- Lot size (acres) 348.04
- Basement information Full, finished
- Building size 2024
- Mls® # E4452497
- Property sub type Single family residence
- Status Active
- Virtual tour
- Bedroom 3 42.6m X 36.1m
- Master room 49.2m X 55.8m
- Bedroom 2 45.9m X 32.8m
- Kitchen room 65.6m X 39.4m
- Bedroom 4 42.6m X 39.4m
- Family room 59m X 45.9m
Level: Basement - Dining room 39.4m X 39.4m
Level: Main - Living room 62.3m X 55.8m
Level: Main
- Listing type identifier Idx

$-2,186
/ Month

