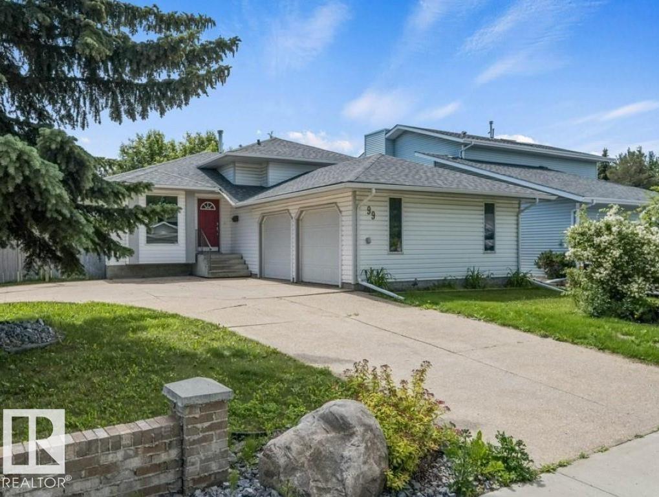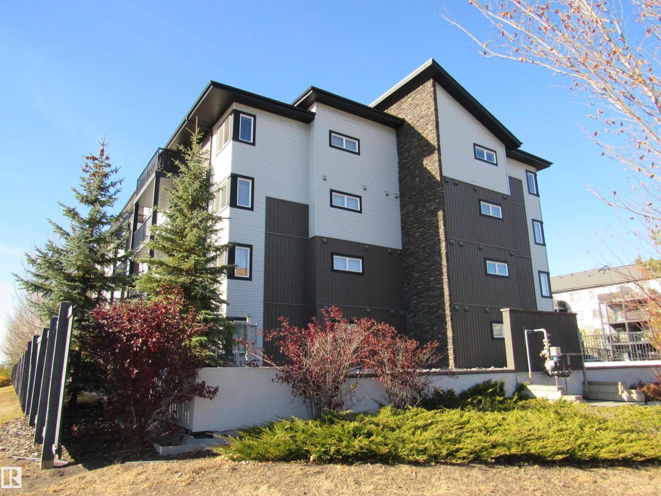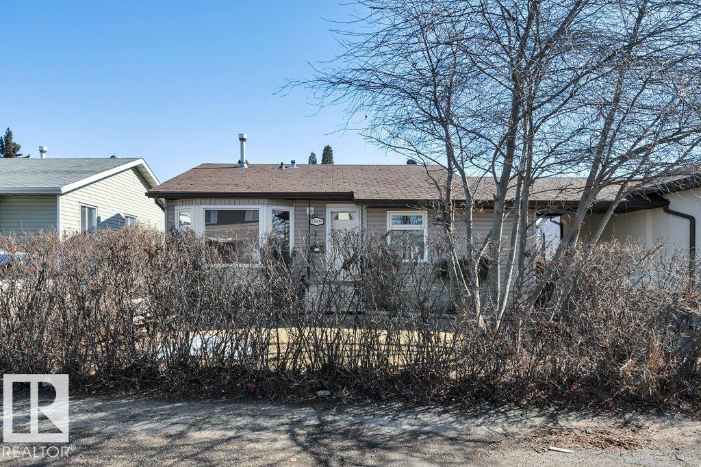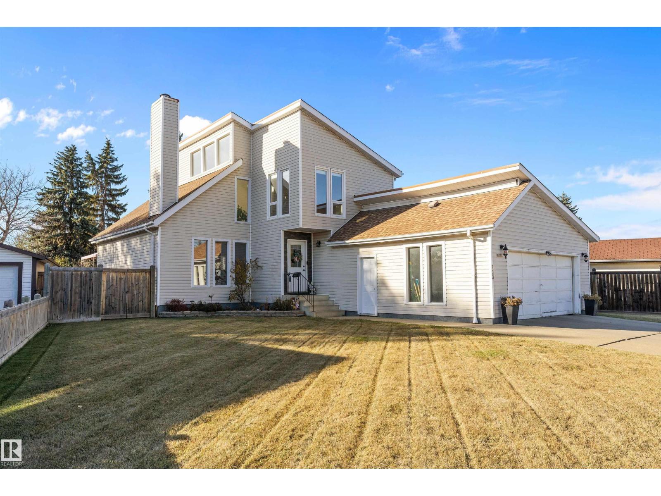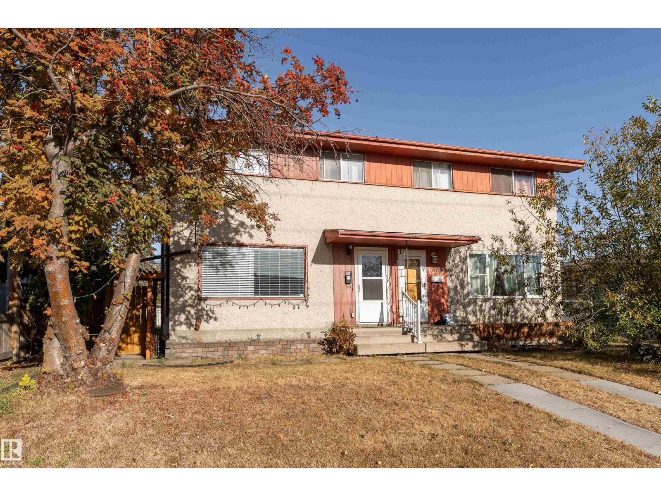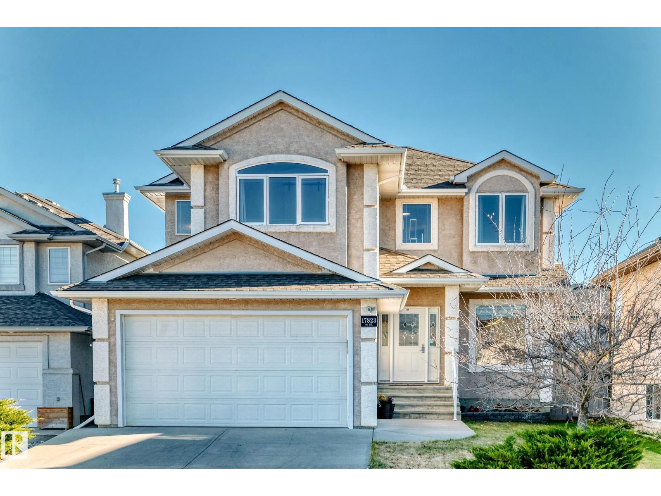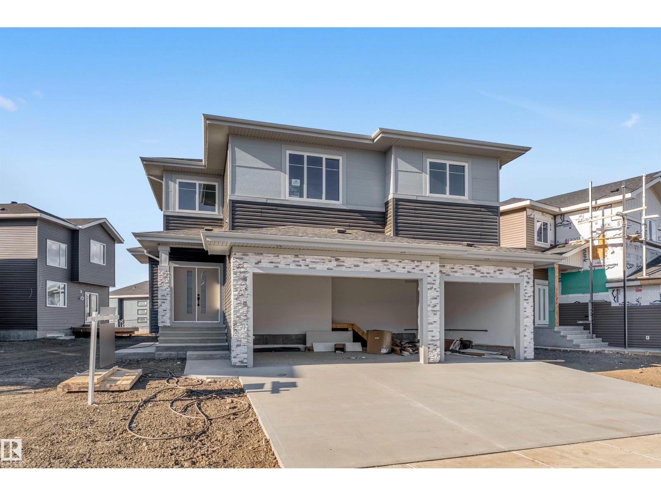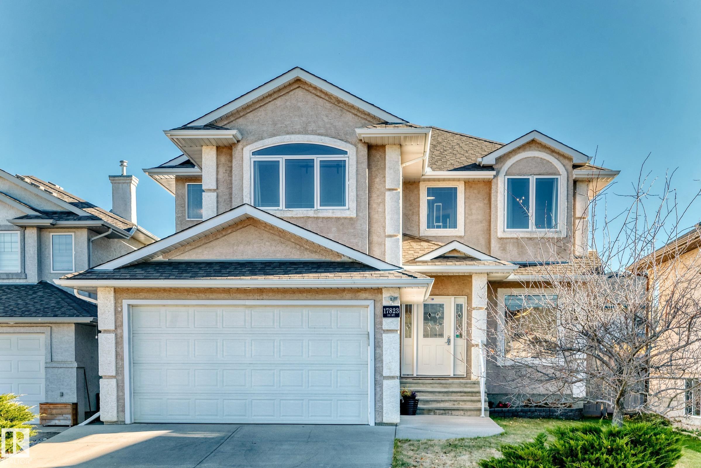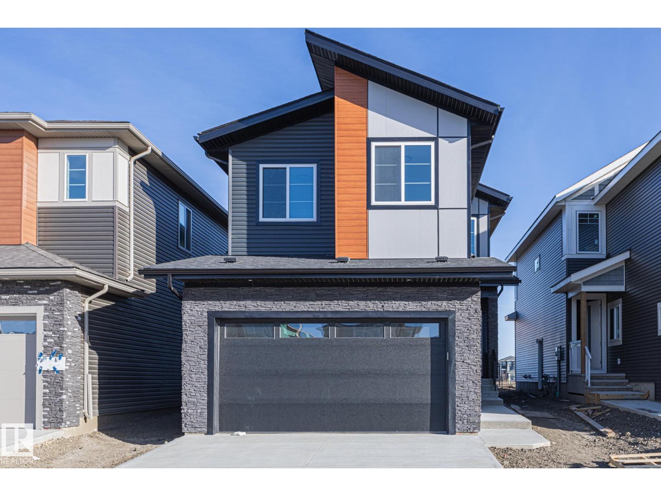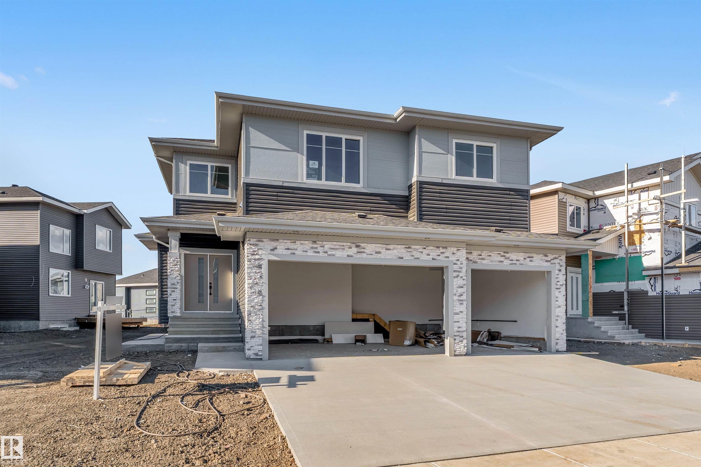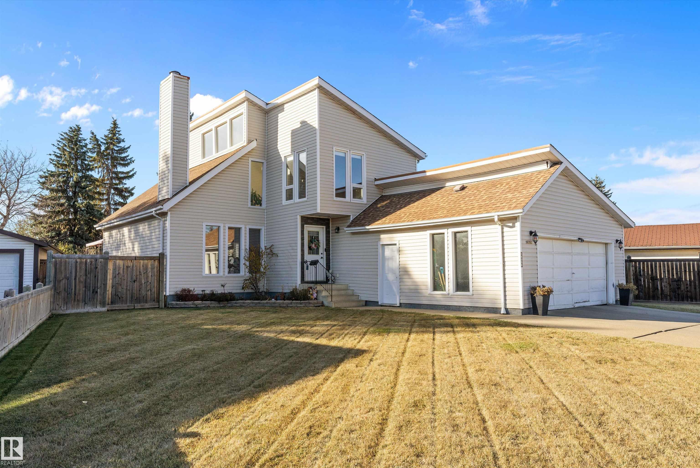
123 St Nw Unit 16056 St
123 St Nw Unit 16056 St
Highlights
Description
- Home value ($/Sqft)$243/Sqft
- Time on Housefulnew 4 hours
- Property typeResidential
- Style2 storey
- Neighbourhood
- Median school Score
- Lot size6,422 Sqft
- Year built1977
- Mortgage payment
Welcome to this beautiful 1814 sq ft 2-Storey home with a DOUBLE ATTACHED GARAGE, nestled in the desirable community of DUNLUCE! The main floor features a LARGE BEDROOM with 2 PC ENSUITE, soaring VAULTED CEILINGS with an OPEN-TO-BELOW design, and a BRIGHT LIVING ROOM filled with natural light from FLOOR-TO-CEILING WINDOWS & centered around a BEAUTIFUL WOOD-BURNING FIREPLACE. Enjoy the warmth of GLISTENING HARDWOOD FLOORS, a SPACIOUS DINING AREA & a MASSIVE KITCHEN offering COPIOUS AMOUNTS OF STORAGE, a WALK-IN PANTRY & lovely VIEWS of the BACKYARD. Patio doors lead to a BACK DECK with GAZEBO—perfect for relaxing or entertaining. Upstairs, a UNIQUE LANDING doubles as a cozy OFFICE overlooking the living room, along with 2 LARGE BEDROOMS including a PRIMARY SUITE with a LARGE WALK-IN CLOSET & 4 PC ENSUITE featuring a SOAKER TUB & WALK-IN SHOWER. The UNFINISHED BASEMENT offers LOADS OF POTENTIAL for future development. Enjoy a LARGE BACKYARD close to SCHOOLS, SHOPPING & easy access to the ANTHONY HENDAY.
Home overview
- Heat type Forced air-1, natural gas
- Foundation Concrete perimeter
- Roof Asphalt shingles
- Exterior features Fenced, flat site, landscaped, no back lane, public transportation, schools
- Has garage (y/n) Yes
- Parking desc Double garage attached
- # full baths 2
- # half baths 1
- # total bathrooms 3.0
- # of above grade bedrooms 3
- Flooring Carpet, ceramic tile, hardwood
- Appliances Dishwasher-built-in, garage control, garage opener, hood fan, refrigerator, stove-electric, washer, window coverings
- Has fireplace (y/n) Yes
- Interior features Ensuite bathroom
- Community features Deck, fire pit, gazebo, hot water natural gas, no animal home, no smoking home, vaulted ceiling
- Area Edmonton
- Zoning description Zone 27
- Elementary school Jon carr catholic school
- High school Jasper place high school
- Middle school S. bruce smith jr high sch
- Lot desc Pie shaped
- Lot size (acres) 596.61
- Basement information Full, unfinished
- Building size 1814
- Mls® # E4463368
- Property sub type Single family residence
- Status Active
- Virtual tour
- Master room 14.7m X 19.1m
- Bedroom 3 11.1m X 13.4m
- Bedroom 2 11.9m X 13.1m
- Kitchen room 8.9m X 15.3m
- Living room 15.3m X 17.5m
Level: Main - Dining room 9.8m X 13.6m
Level: Main
- Listing type identifier Idx

$-1,173
/ Month

