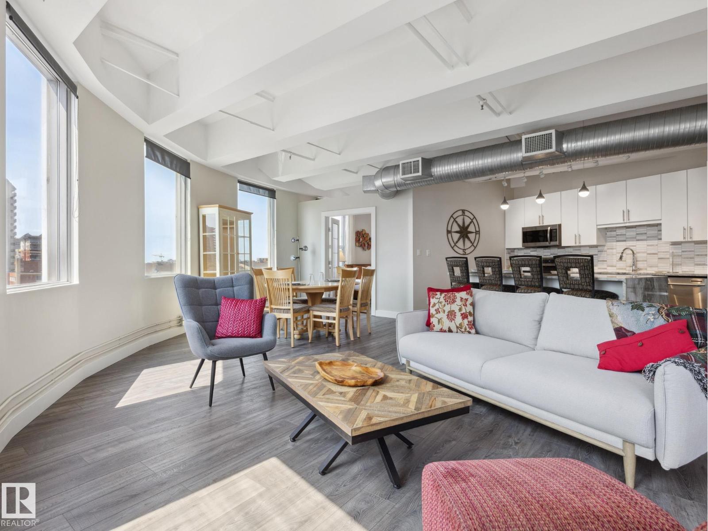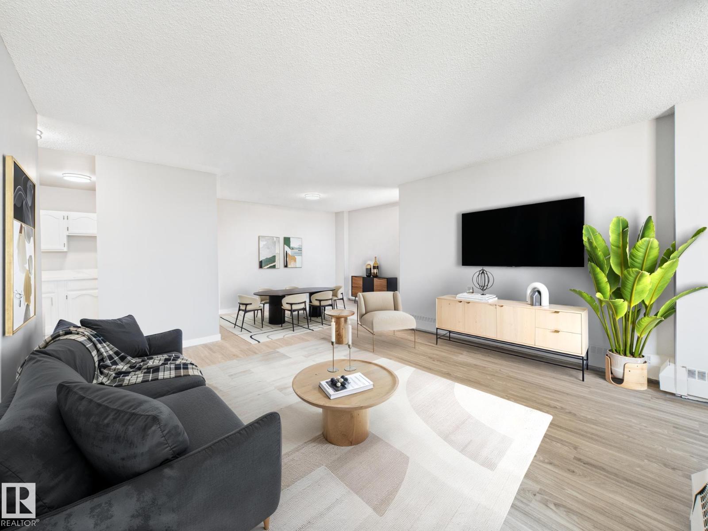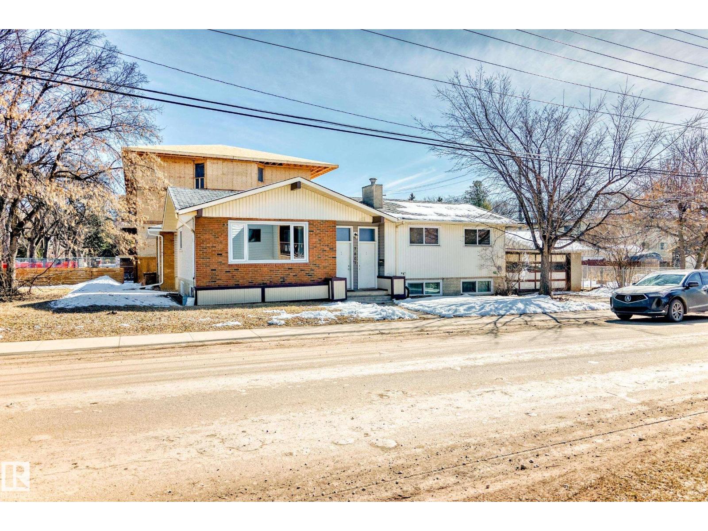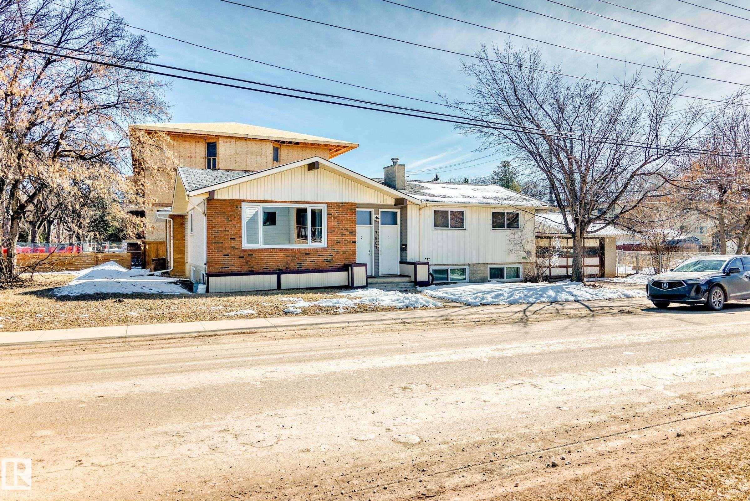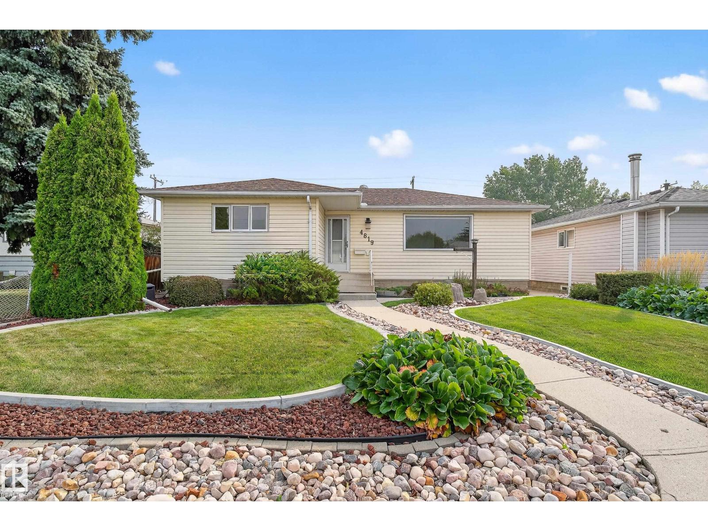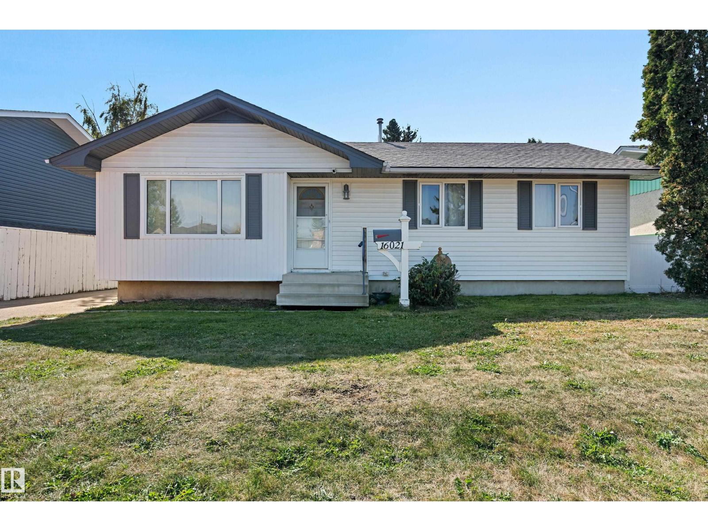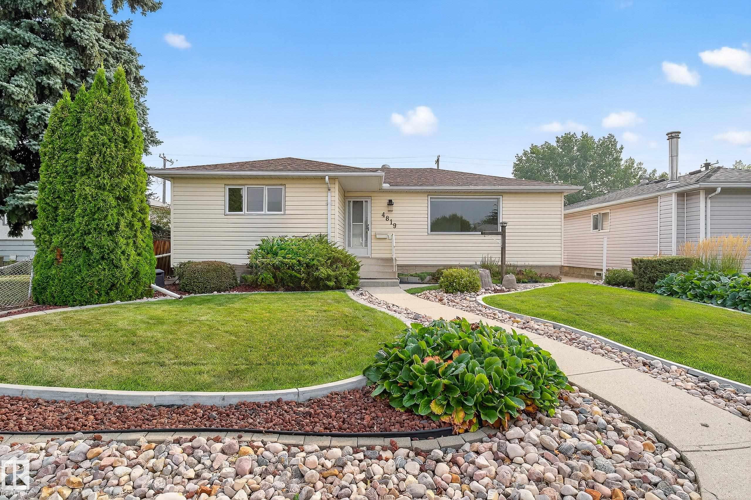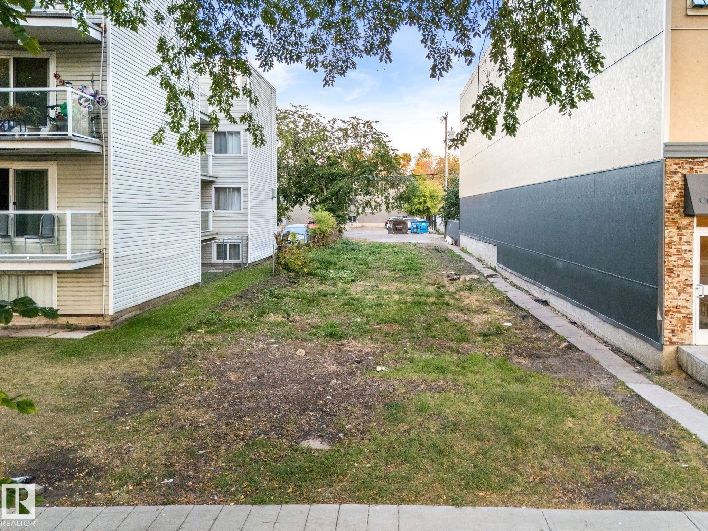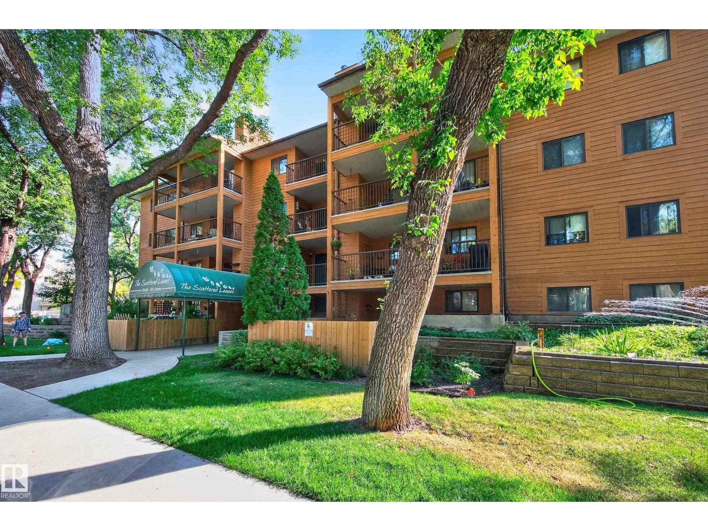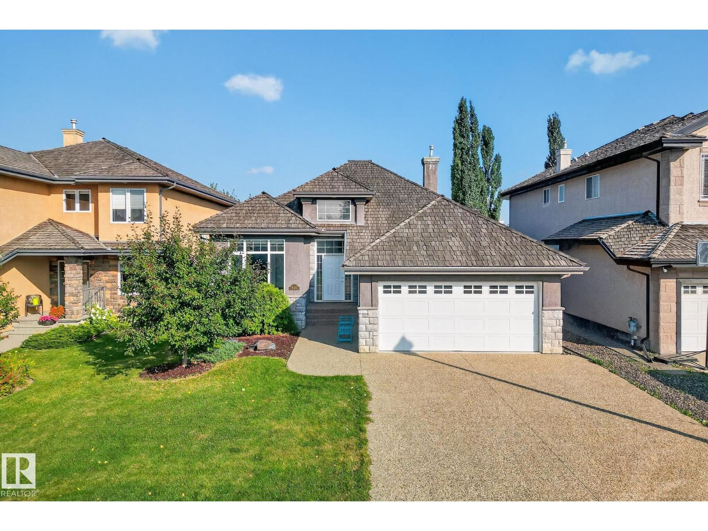- Houseful
- AB
- Edmonton
- Grandview Heights
- 123 St Nw Unit 6619
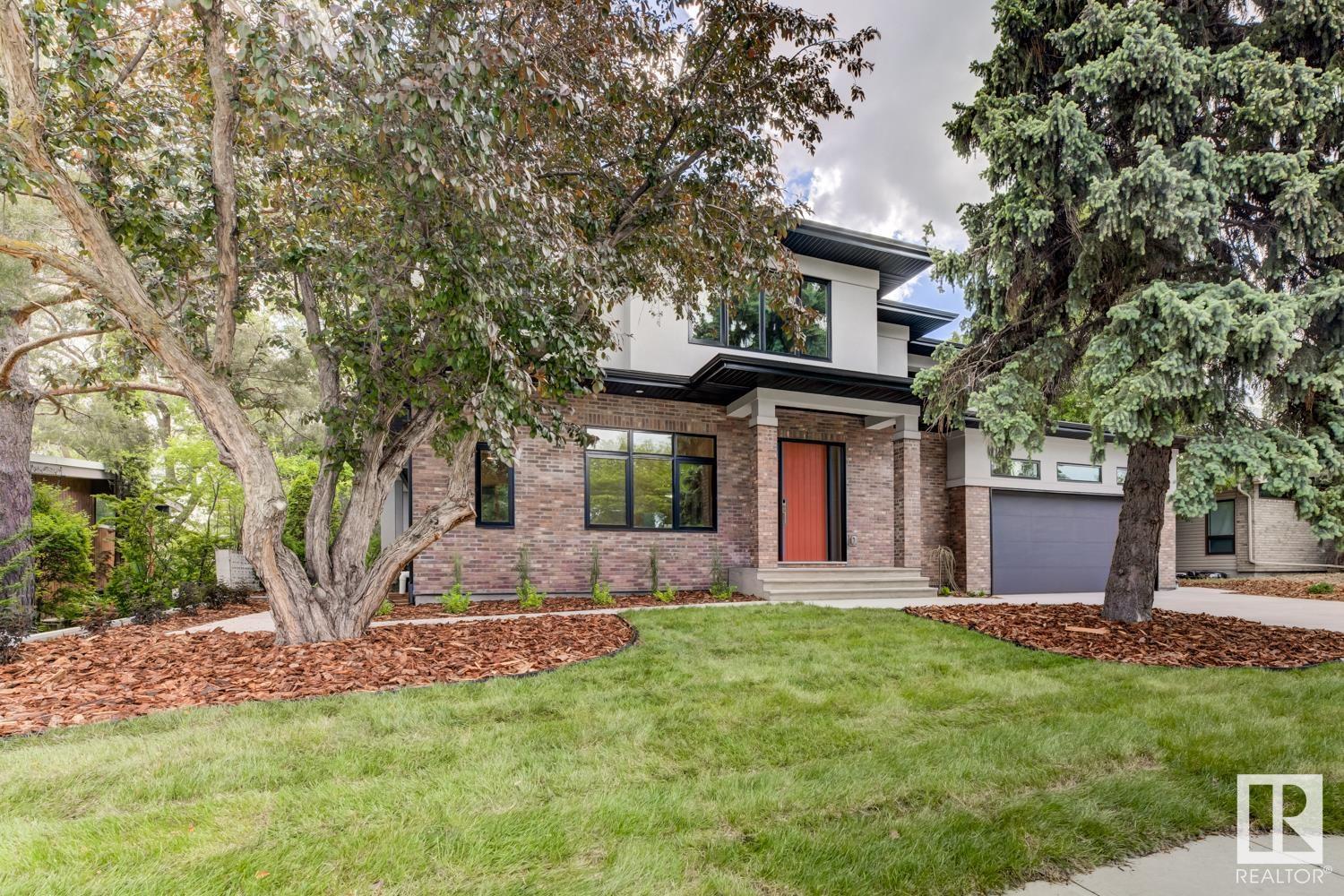
Highlights
Description
- Home value ($/Sqft)$666/Sqft
- Time on Houseful69 days
- Property typeSingle family
- Neighbourhood
- Median school Score
- Lot size9,196 Sqft
- Year built2021
- Mortgage payment
Prestigious GRANDVIEW, NEW infill, 5800 sqft living space contemporary custom-built residence. Charm&PRIME LOCATION this NEW home presents a RARE OPPORTUNITY, steps from UofA. Impressive 5BDRMS & 6BATH, open floor, chef’s kitchen, Dekton countertop, high-end appliances, butler’s pantry. Main floor exquisite white oak engineered hardwood, cozy fireplace, stylish bathroom, office/den, large storage room (convenient for all your sports equipment), wood sliding doors leading to covered&heated deck. Upstairs luxury primary suite, 2 additional bedrooms, each w/ own ensuite & infloor heating, laundry room, bonus area w/ doors to covered&heated balcony designed to accommodate hot tub if you wish. Basement: cold room, 2 large bdrms, 2 full baths, large recreation room & in-floor heating for comfort year-round. 2 furnaces w/ 4 zones, AC, central vacuum, humidifier, the list goes on. Oversized infloor heated garage. Step outside to peaceful, park-like setting backyard landscaped lot w/mature trees overlooking ravine (id:63267)
Home overview
- Cooling Central air conditioning
- Heat type Forced air, in floor heating
- # total stories 2
- Has garage (y/n) Yes
- # full baths 6
- # total bathrooms 6.0
- # of above grade bedrooms 5
- Subdivision Grandview heights (edmonton)
- View Ravine view
- Lot dimensions 854.29
- Lot size (acres) 0.21109216
- Building size 3827
- Listing # E4444912
- Property sub type Single family residence
- Status Active
- 4th bedroom 4.12m X 4.65m
Level: Basement - 5th bedroom 3.68m X 4.87m
Level: Basement - Family room 7.76m X 7.57m
Level: Basement - Living room 5.15m X 11.85m
Level: Main - Den 3.47m X 3.8m
Level: Main - Dining room 4.15m X 7.6m
Level: Main - Kitchen 5.56m X 5.26m
Level: Main - Primary bedroom 6.07m X 4.46m
Level: Upper - Bonus room 4.78m X 5.25m
Level: Upper - 3rd bedroom 4.06m X 4.03m
Level: Upper - 2nd bedroom 4.06m X 4.11m
Level: Upper - Laundry 2.45m X 2.9m
Level: Upper
- Listing source url Https://www.realtor.ca/real-estate/28534619/6619-123-st-nw-nw-edmonton-grandview-heights-edmonton
- Listing type identifier Idx

$-6,800
/ Month



