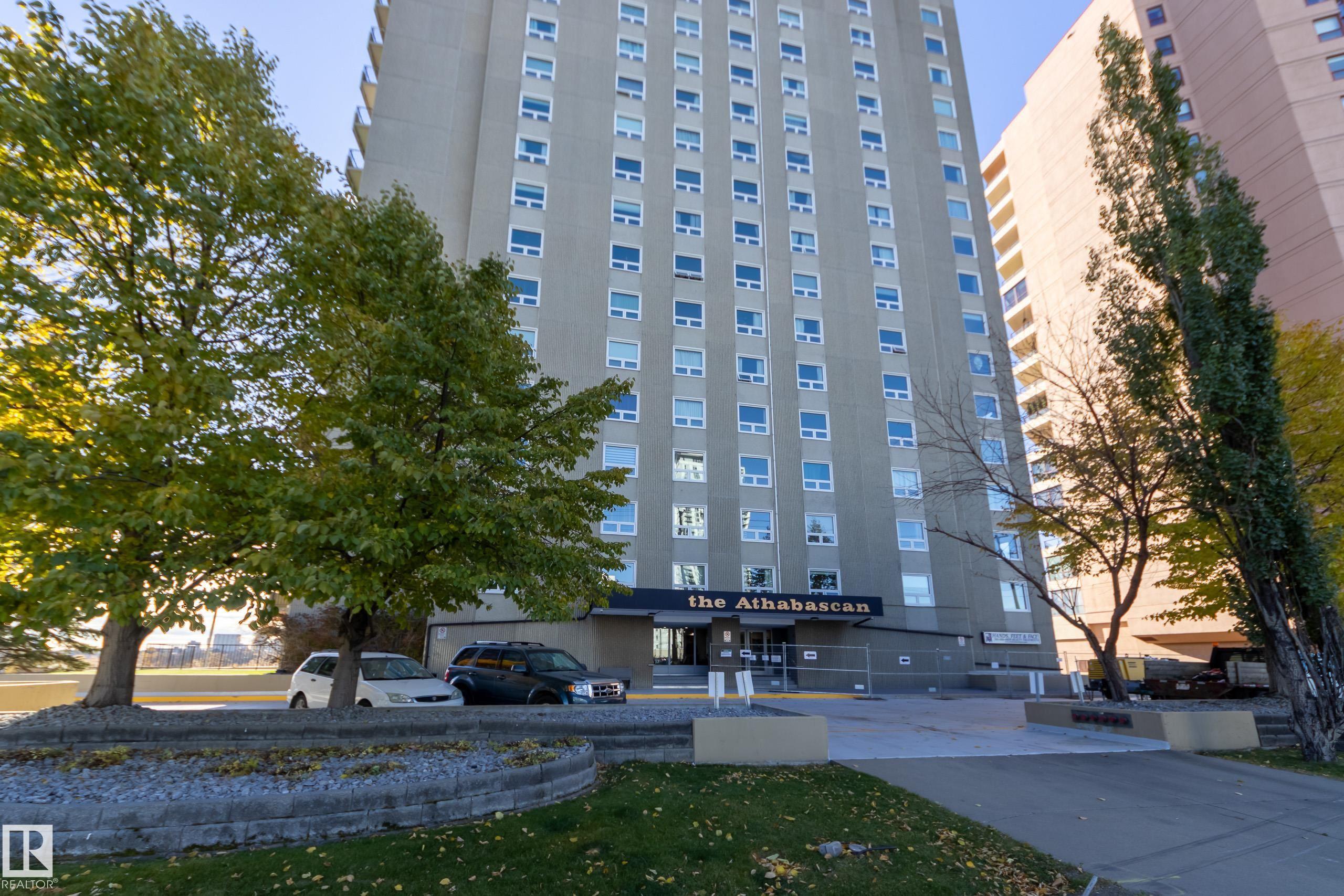This home is hot now!
There is over a 83% likelihood this home will go under contract in 15 days.

A SPECTACULAR RIVER VALLEY LOCATION! Put this 15th-floor condo on your “Most Wanted List”...it checks all the boxes! This CORNER unit features 2 bedrooms, 1 bathroom, and picture windows showcasing INCREDIBLE VIEWS from every room. The UPGRADED KITCHEN offers an abundance of cabinetry with under-cabinet and in-cabinet lighting, plenty of counter space and opens to a bright dining area...perfect for entertaining! The space is filled with NATURAL LIGHT, making the spacious living room the ideal spot to relax or step onto the balcony to take in the BREATHTAKING River Valley scenery. Down the hall are two GENEROUS bedrooms with large closets and a well-appointed 4-piece bath. Complete with in-suite storage, A/C, U/G parking, and all the AMENITIES! The Athabascan is located around the bend from the highly sought after High Street where you can enjoy a plethora of unique shops and places to dine or simply just walk out your door for a coffee, gelato and sweet treats! Can't forget HEAT and ELECTRICITY INCLUDED!

