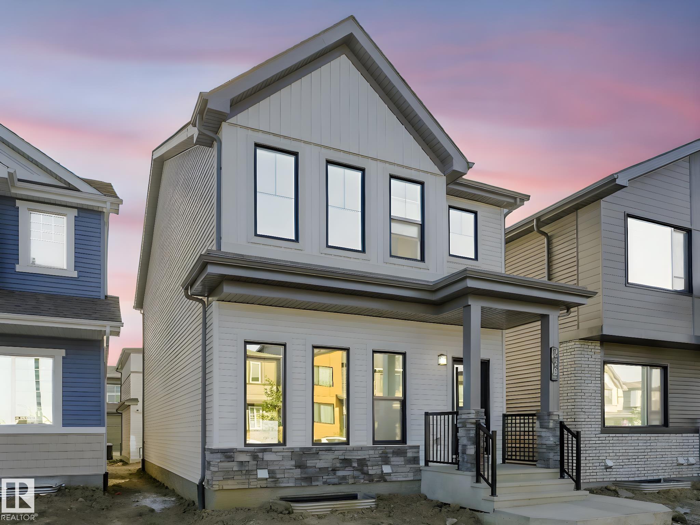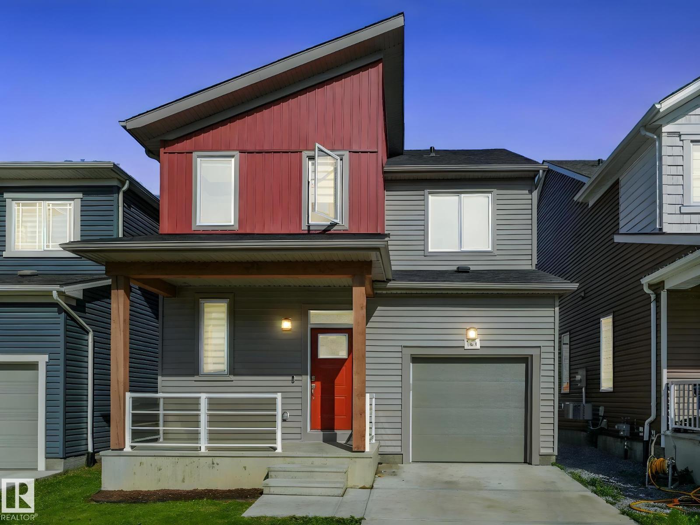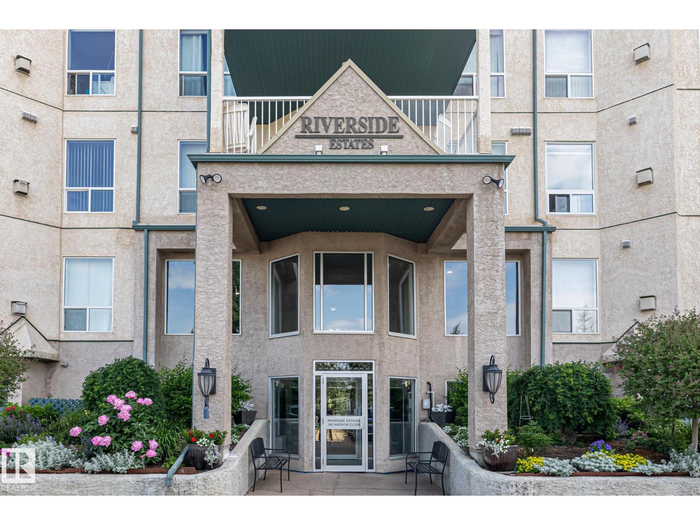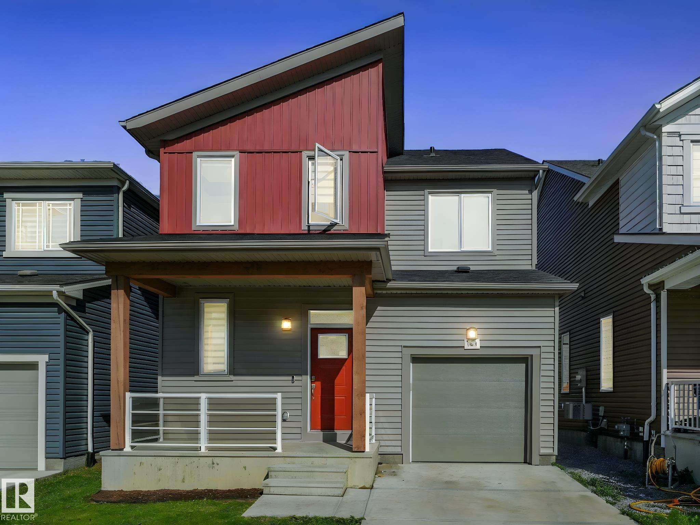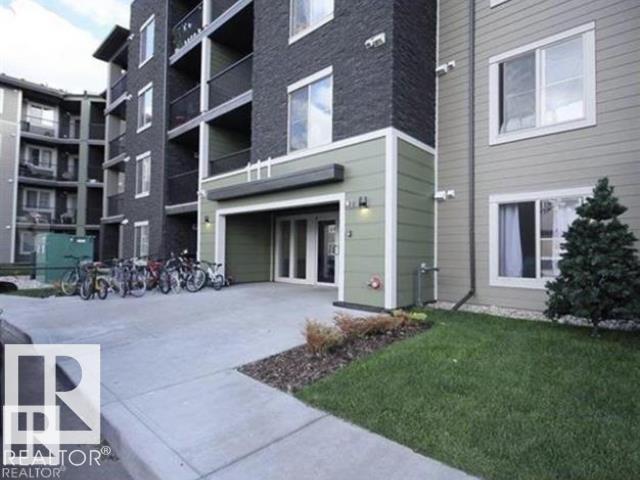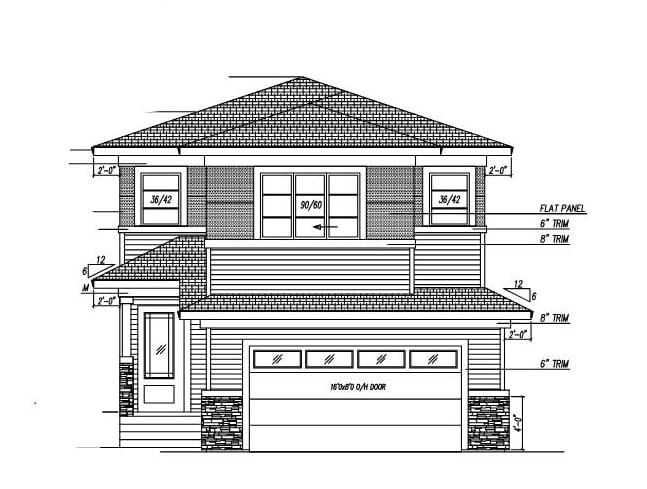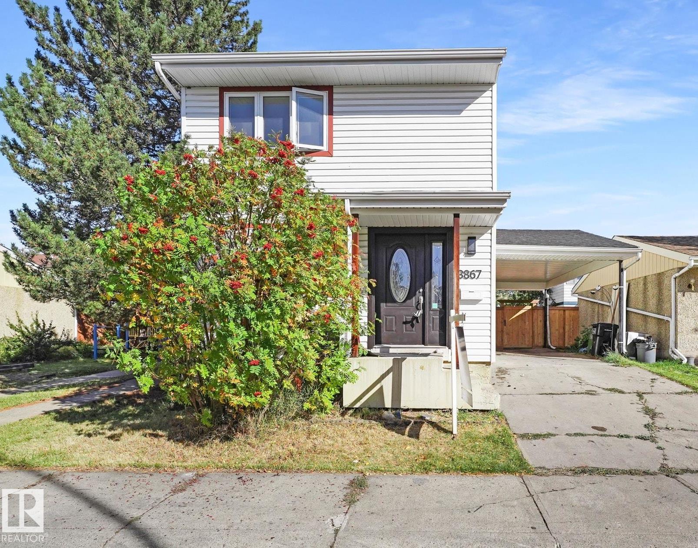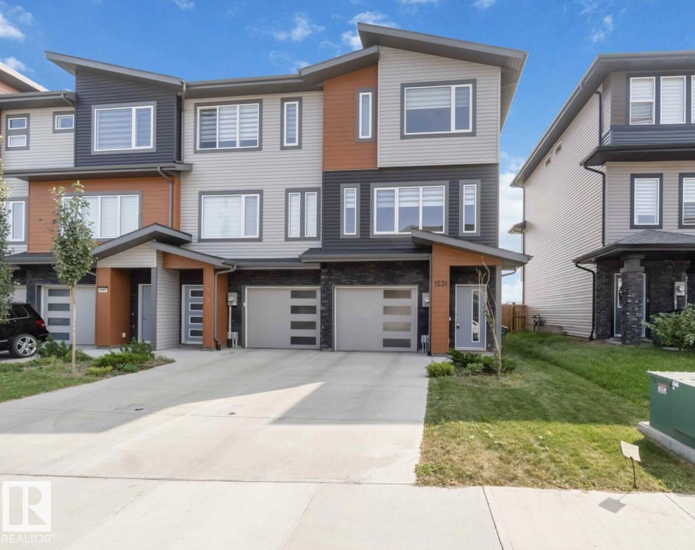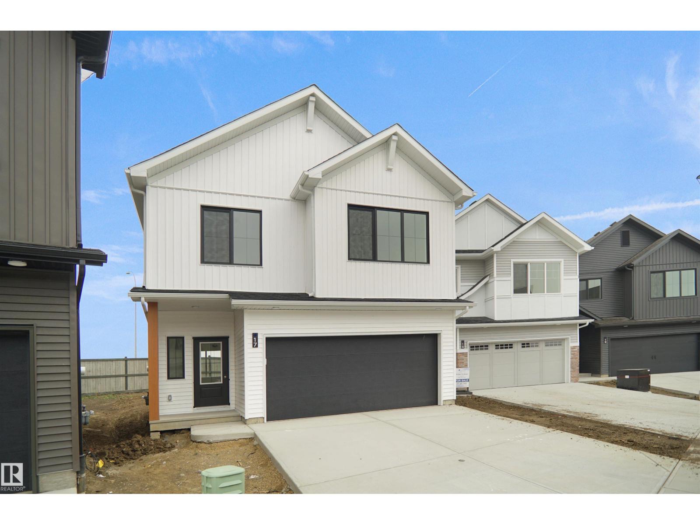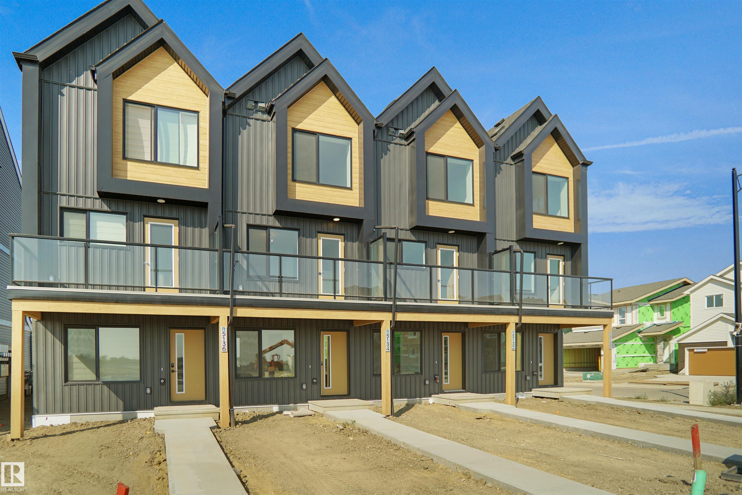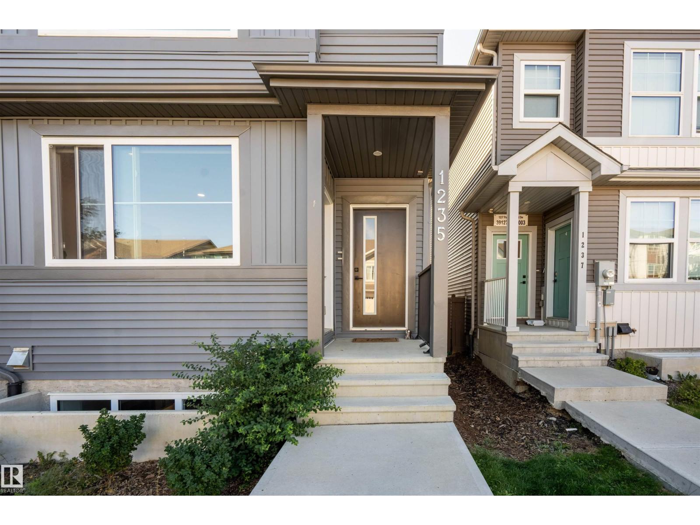
Highlights
Description
- Home value ($/Sqft)$325/Sqft
- Time on Housefulnew 48 minutes
- Property typeSingle family
- Neighbourhood
- Median school Score
- Lot size2,666 Sqft
- Year built2021
- Mortgage payment
Invest in this spacious 2021-built half-duplex with double-detached garage, and legal basement suite, offering versatility for investors and future families seeking extra income potential. Main floor is an open concept design with a bright kitchen, dining area, and spacious living room. A convenient den/office provides flexible work-from-home options, or extra bedroom potential next to a full bathroom. Upstairs you’ll find three bedrooms and a bonus room, including a generous primary suite with walk-in closet and private ensuite, as well as laundry on the same floor for ease. The fully finished legal suite in the basement includes a separate kitchen, living area, bedroom, full bath, and laundry with large windows. With over 2,200 sq ft of developed living space across three levels, and located near parks, schools, and amenities, this is a must-see opportunity in Edmonton’s southwest community of Paisley. (MISSING PHOTOS WILL BE ADDED TODAY. ) (id:63267)
Home overview
- Heat type Forced air
- # total stories 2
- Fencing Fence
- Has garage (y/n) Yes
- # full baths 4
- # total bathrooms 4.0
- # of above grade bedrooms 4
- Subdivision Paisley
- Lot dimensions 247.71
- Lot size (acres) 0.061208304
- Building size 1688
- Listing # E4459882
- Property sub type Single family residence
- Status Active
- 4th bedroom 3.61m X 5.02m
Level: Basement - Recreational room 4.19m X 3.96m
Level: Basement - 2nd kitchen 3.69m X 3.54m
Level: Basement - Living room 4.66m X 3.66m
Level: Main - Office 3.06m X 3.1m
Level: Main - Kitchen 3.47m X 3.65m
Level: Main - Dining room 2.24m X 3.93m
Level: Main - Den 2.76m X 2.71m
Level: Upper - Primary bedroom 4.5m X 3.52m
Level: Upper - 3rd bedroom 3.23m X 2.56m
Level: Upper - 2nd bedroom 4.28m X 2.58m
Level: Upper
- Listing source url Https://www.realtor.ca/real-estate/28922391/1235-podersky-wd-sw-edmonton-paisley
- Listing type identifier Idx

$-1,464
/ Month

