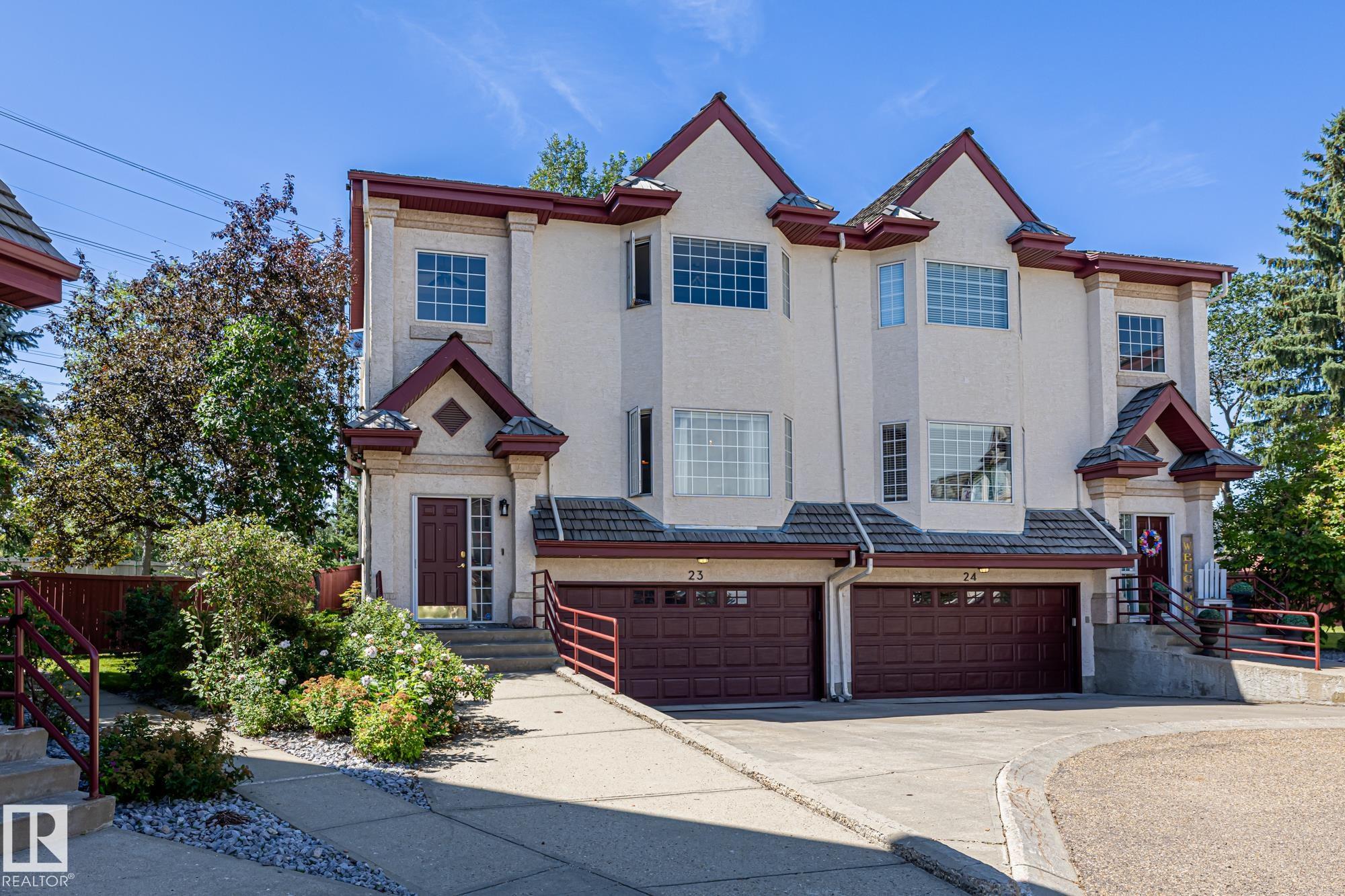This home is hot now!
There is over a 80% likelihood this home will go under contract in 15 days.

Located in the desirable Freedom Ridge in Whitemud Hills, this split 2-storey townhouse backs onto walking trails and a green space, offering privacy and south-facing sun-filled living spaces all day long. The layout includes a bright main floor with large windows, a spacious living room, 3 piece bath and a flex space/office, perfect for working from home. The kitchen connects directly to the deck, creating a seamless indoor-outdoor flow for entertaining. The backyard is one of the biggest yards in this complex with large mature trees. Upstairs, you’ll find two bedrooms with private ensuites—the primary features beautiful views, a soaker tub, and separate shower. The basement offers a third bedroom or bonus room, and the attached double garage adds everyday convenience. Close to Terwillegar Rec Centre, Riverbend Square and Whitemud freeway and the Anthony Henday, this home is full of potential and waiting for your personal touch!

