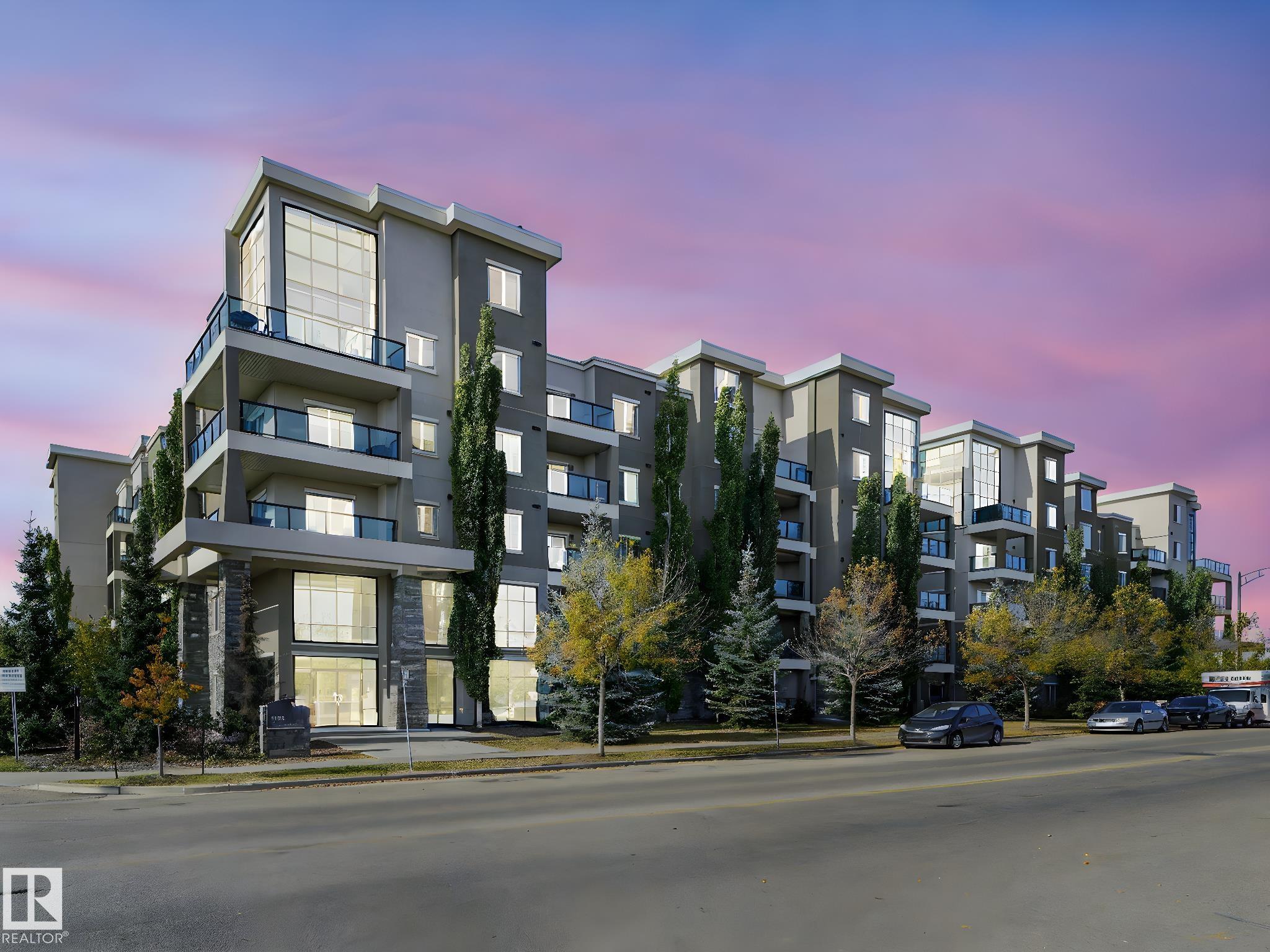This home is hot now!
There is over a 86% likelihood this home will go under contract in 15 days.

Super Stylish & Updated 2 bdrm, 2 bath condo in very desirable Windemere Waters condo! Nothing to do but move in and enjoy! Feel confident living in this Steel & Concrete Bldg! Features Open Concept with dark wood kitchen with Granite Countertops, Stainless Steel appls. Hardwood Floor in Living rm & Hall! Master Bdrm is spacious & features a walk through closet with organizers & 3 pce ensuite. 2nd bdrm & full 4 pce bath. Great for sharing! Both baths feature granite countertops. Laundry & storage rm completes unit. Upgrades include Fridge, with ice & water & Stove (2021), Microwave Hood fan (2022), Washer & Dryer (2023), Dishwasher (2023). New paint throughout, New Carpet, New cork floor (2021).This unit is perfectly located facing west with lovely view of courtyard, pond & fountain. Watch sunsets from cozy balcony! Tuck your car in to heated underground parking with storage! Steps to shopping, walking paths, bus route. Immaculate Bright unit with large West Windows! Enjoy Carefree Living!

