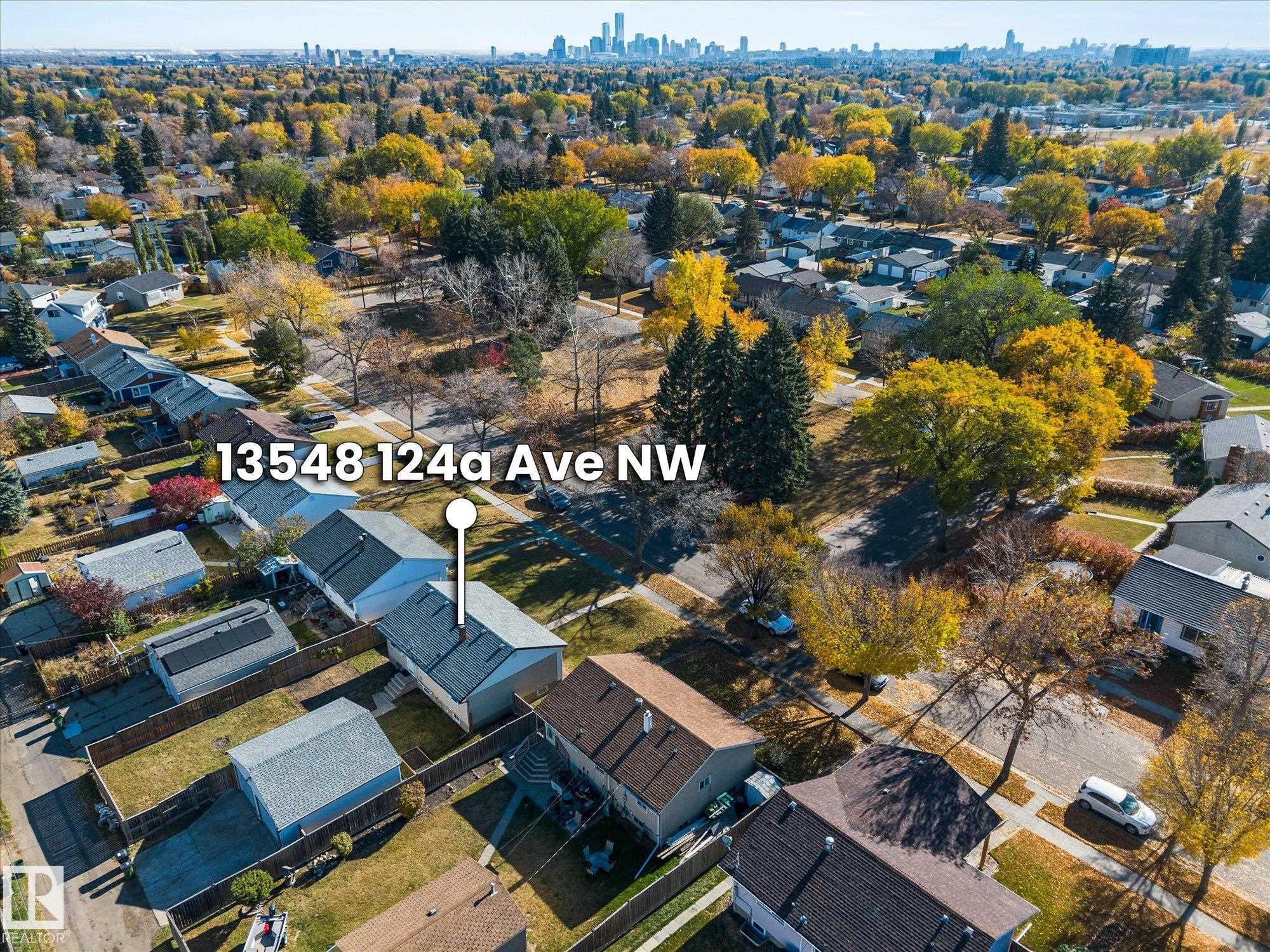This home is hot now!
There is over a 92% likelihood this home will go under contract in 15 days.

Welcome to this charming 5-bedroom, 2-bathroom bungalow on a mature, tree-lined street OVERLOOKING GREENSPACE in Dovercourt! South-facing windows fill the home with natural light and overlook a beautiful treed greenspace. Major updates include a 2013 renovation with new kitchen, flooring, windows, soffits, fascia, shingles, furnace, sump pump, landscaping, and double garage doors with controls. The large living room window was replaced in 2025, and fencing in 2019. Professionally painted October 2025. The main floor features laminate flooring in the living, dining, and kitchen areas with tile in baths and carpet in bedrooms. The fully finished basement offers two bedrooms, a 4-piece bath, and laundry in the utility room. Enjoy the oversized 24’x24’ detached garage with dual doors and remotes. Large 52' x 130' lot (Small Scale Residential Zone). Excellent location with quick access to St. Albert Trail, Yellowhead, Anthony Henday, Costco, and all West Edmonton amenities. Don’t miss this one!

