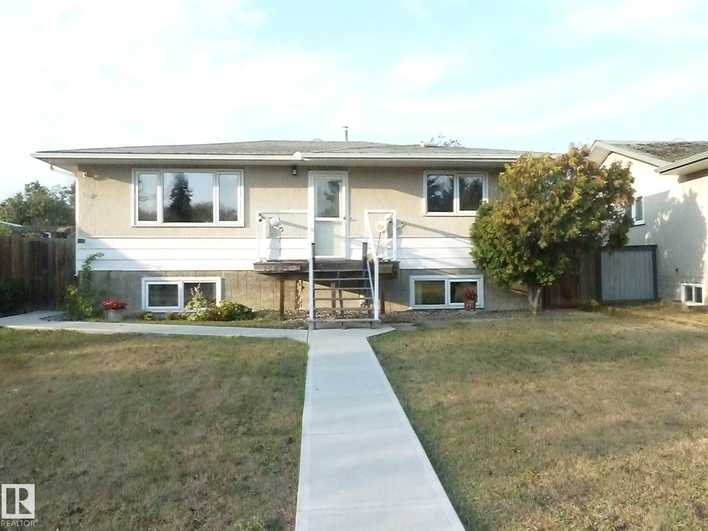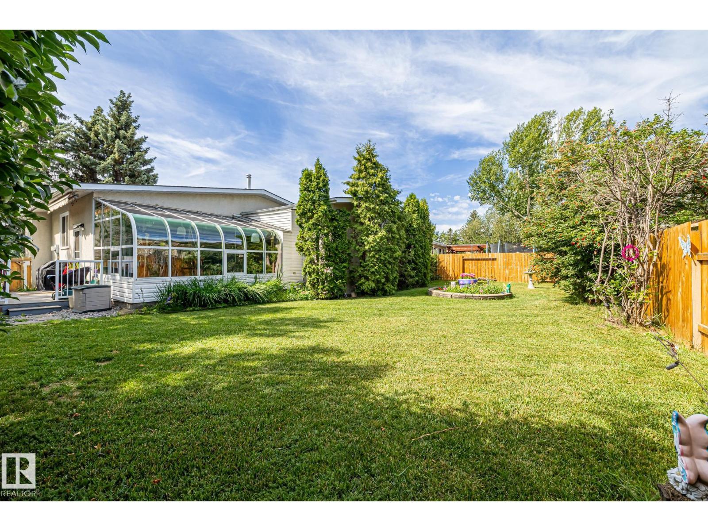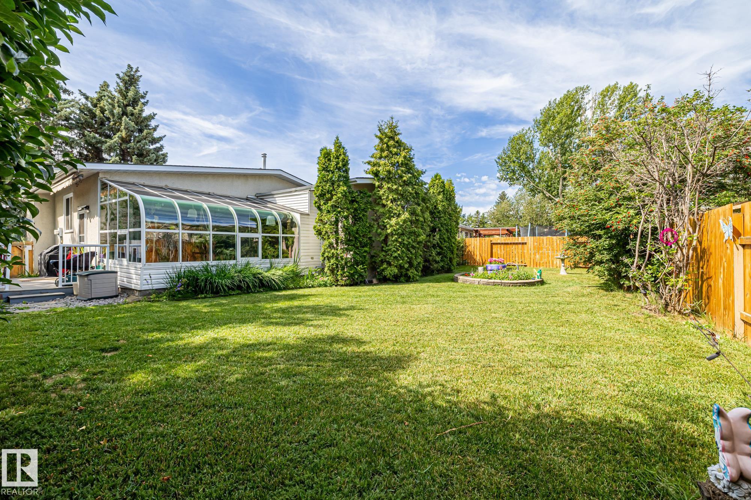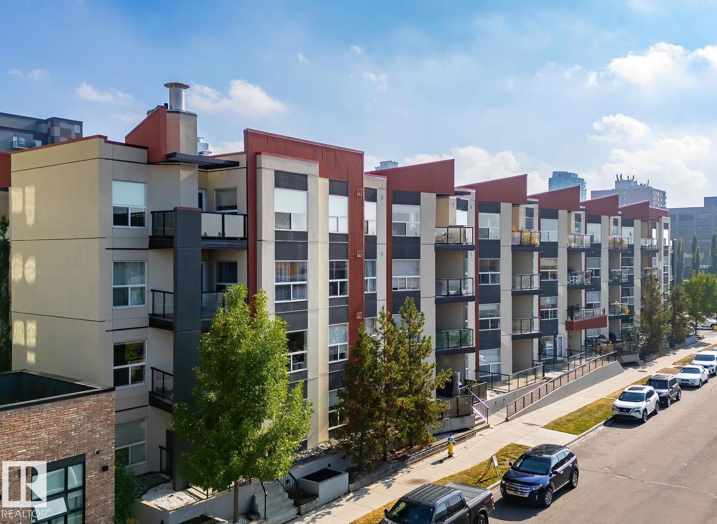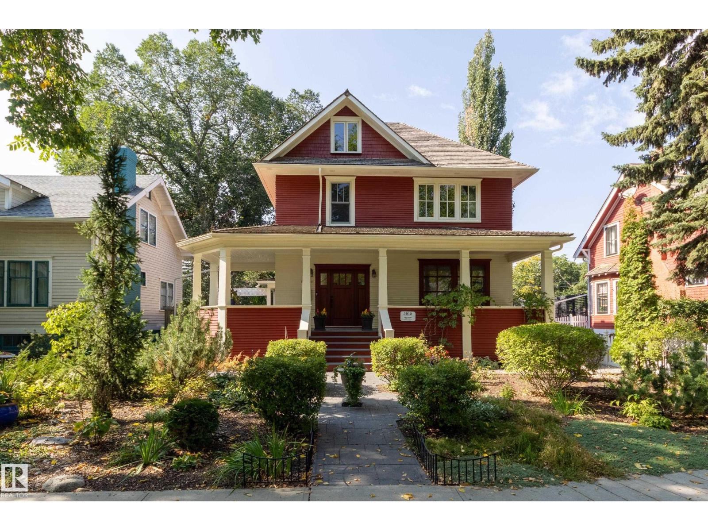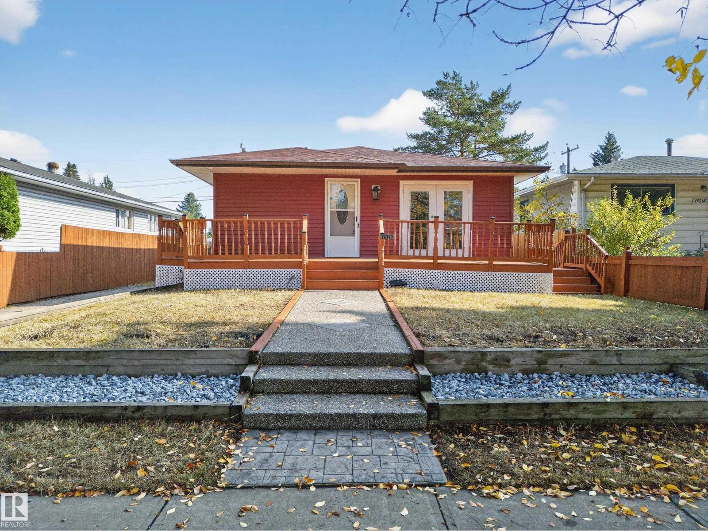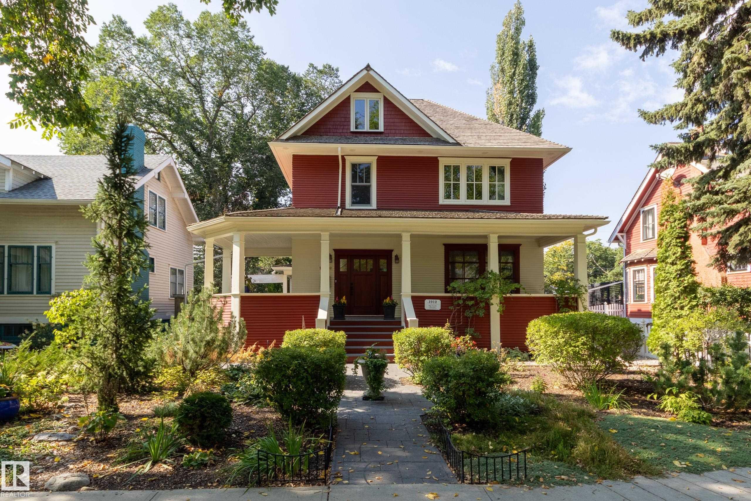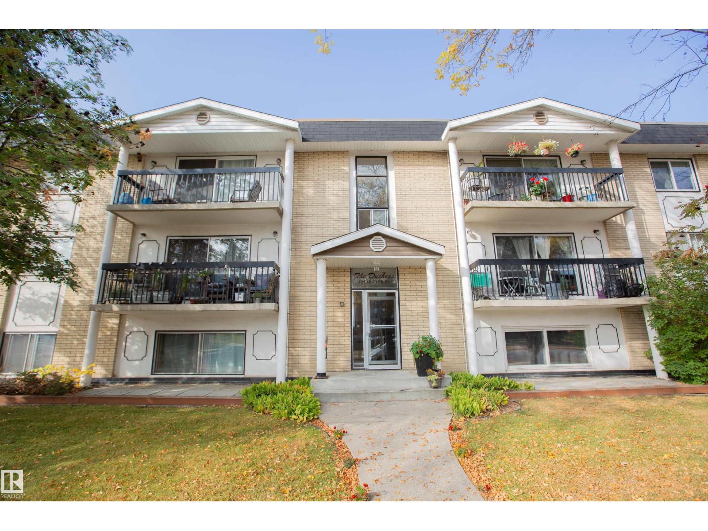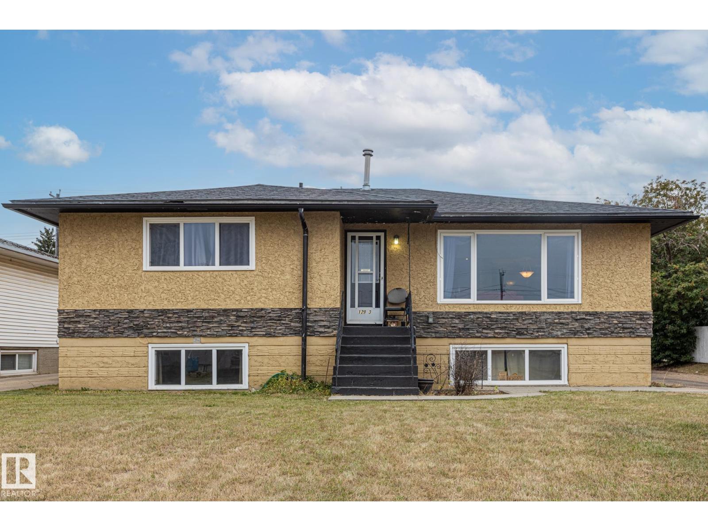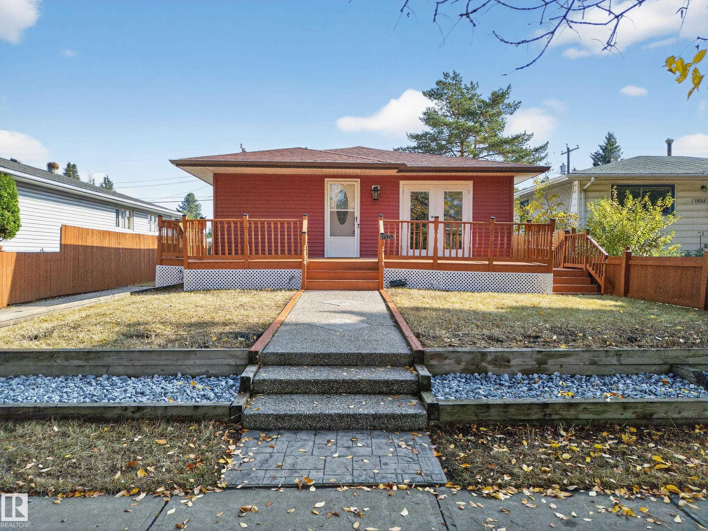- Houseful
- AB
- Edmonton
- Prince Charles
- 124 St Nw Unit 12031
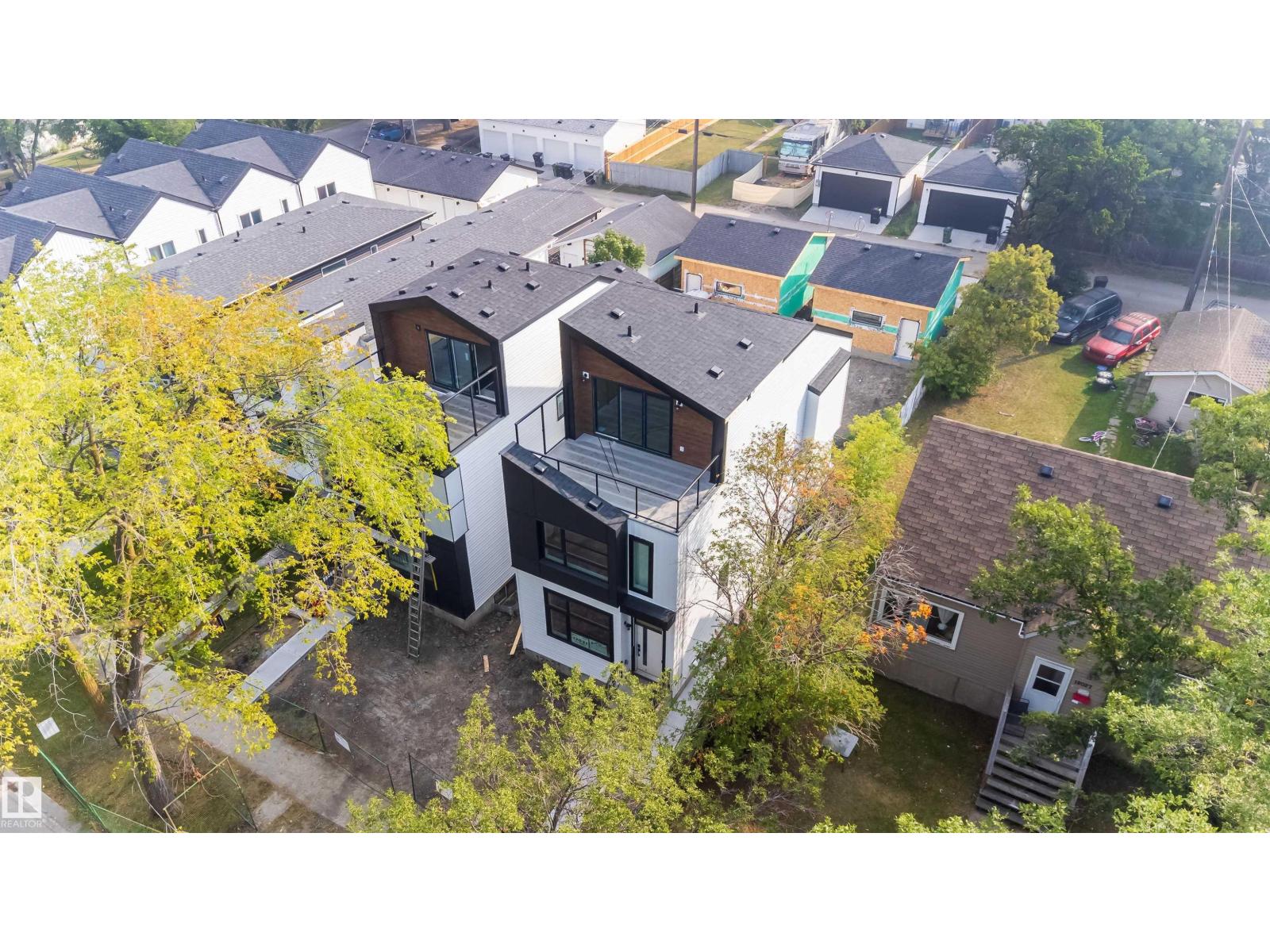
Highlights
Description
- Home value ($/Sqft)$366/Sqft
- Time on Houseful56 days
- Property typeSingle family
- Neighbourhood
- Median school Score
- Year built2025
- Mortgage payment
Beautiful custom 3-storey home in the quiet, tree-lined community of Prince Charles. Perfect for the professional family, this modern home offers high-end finishes and space for everyone. The main floor features an open layout with a bright living room and fireplace, a stylish dining area, and a chef’s kitchen with quartz countertops, premium cabinets, black fixtures, and a large island. Step onto the back deck for peaceful outdoor living. Upstairs, the primary bedroom includes a walk-in closet and private ensuite with double sinks and a glass shower. Two more bedrooms, a full bath, and laundry complete this level. The top-floor loft is ideal for an office, reading area, or media room, with an oversized private balcony overlooking the park and mature trees. Fully landscaped front and back. A separate side entrance to the basement offers future suite potential. Just minutes from downtown, schools, parks, shopping, and transit—this is modern living in a beautiful, established neighborhood. (id:63267)
Home overview
- Heat type Forced air
- # total stories 2
- Has garage (y/n) Yes
- # full baths 2
- # half baths 2
- # total bathrooms 4.0
- # of above grade bedrooms 3
- Subdivision Prince charles
- Lot size (acres) 0.0
- Building size 1869
- Listing # E4451821
- Property sub type Single family residence
- Status Active
- Dining room 3.28 × 3.0
Level: Main - Living room 5.48 × 3.6
Level: Main - Kitchen 4.16 × 3.2
Level: Main - 2nd bedroom 3.59 × 3.02
Level: Upper - Family room 4.50 × 3.70
Level: Upper - 3rd bedroom 3.66 × 2.91
Level: Upper - Primary bedroom 4.02 × 3.35
Level: Upper
- Listing source url Https://www.realtor.ca/real-estate/28706530/12031-124-st-nw-edmonton-prince-charles
- Listing type identifier Idx

$-1,824
/ Month

