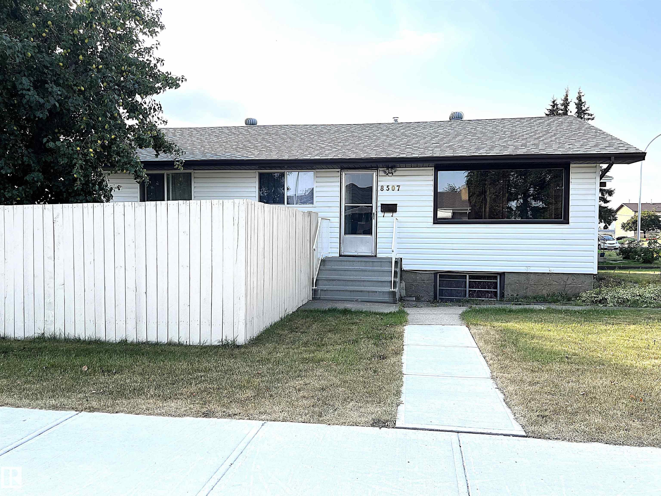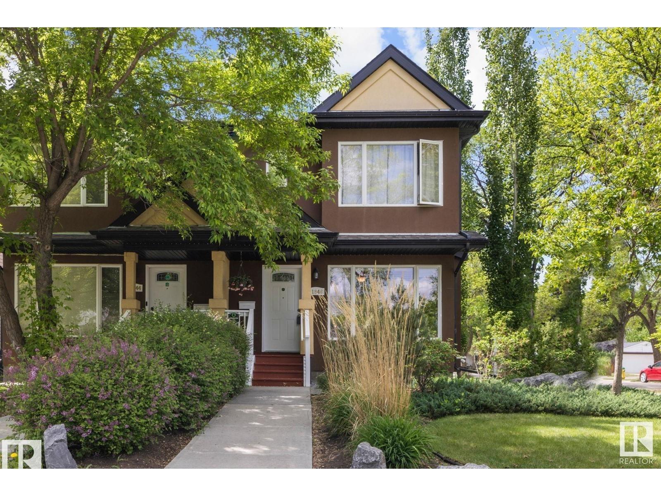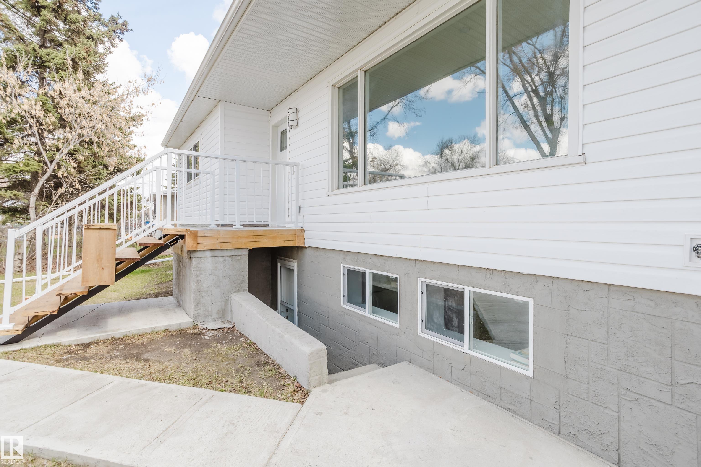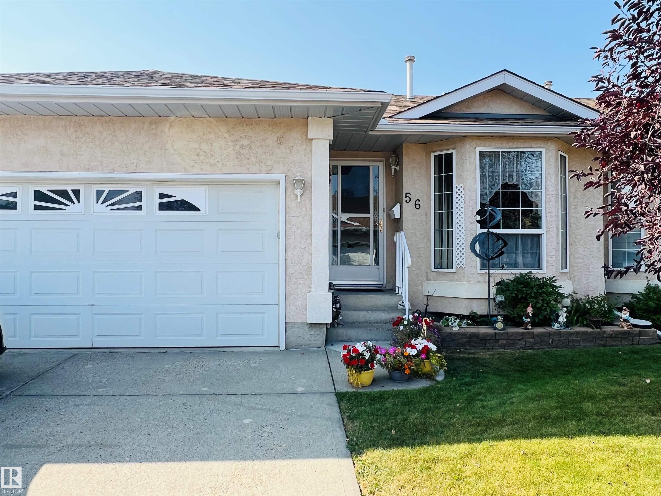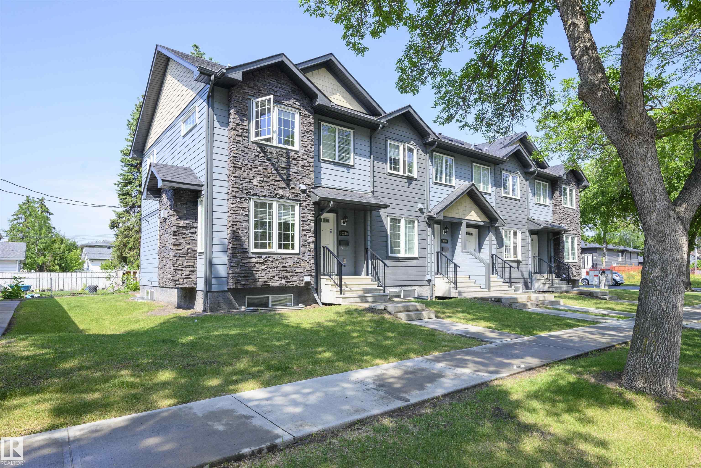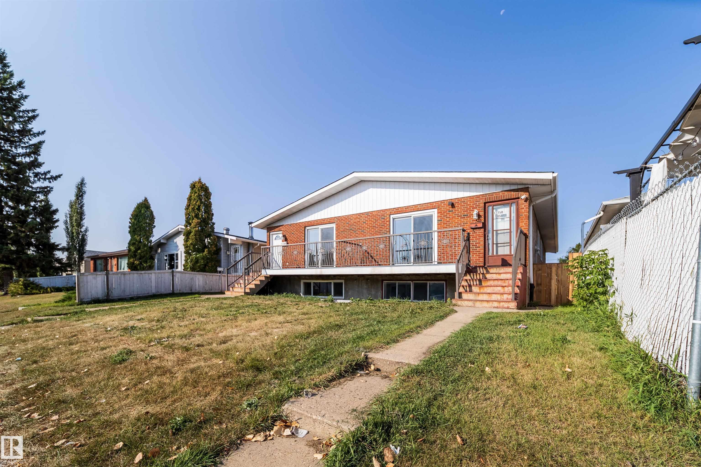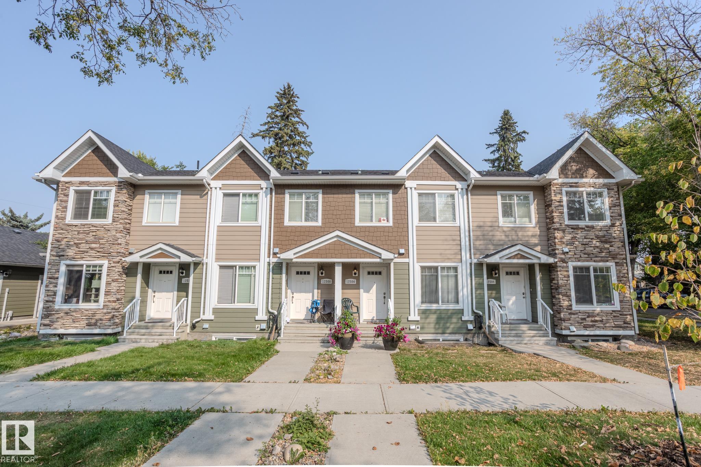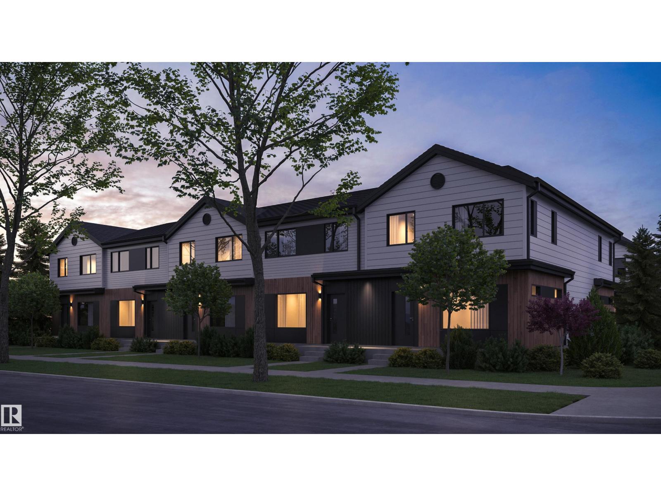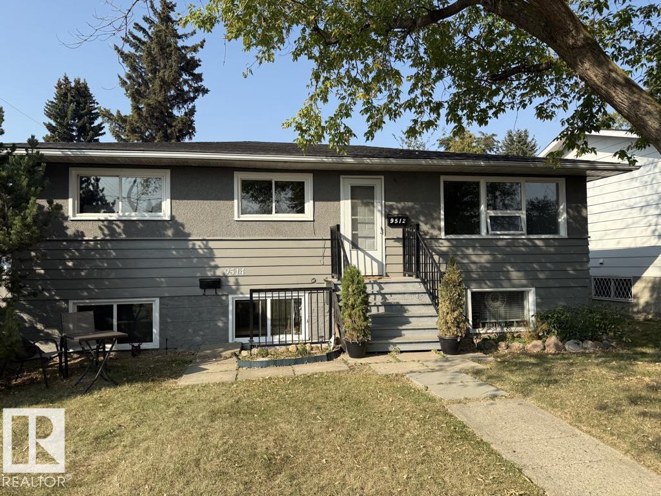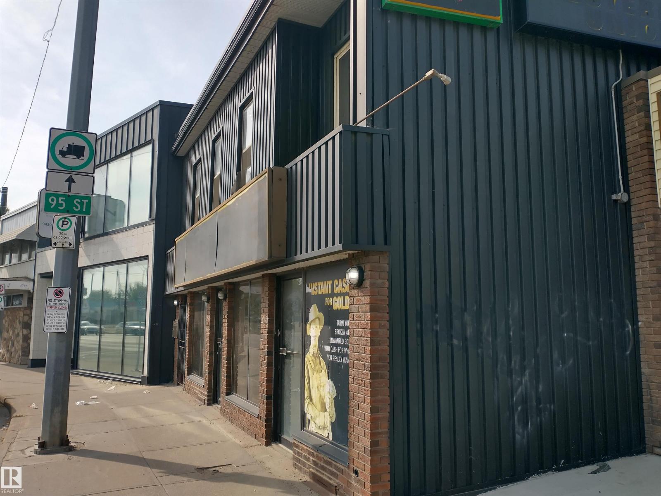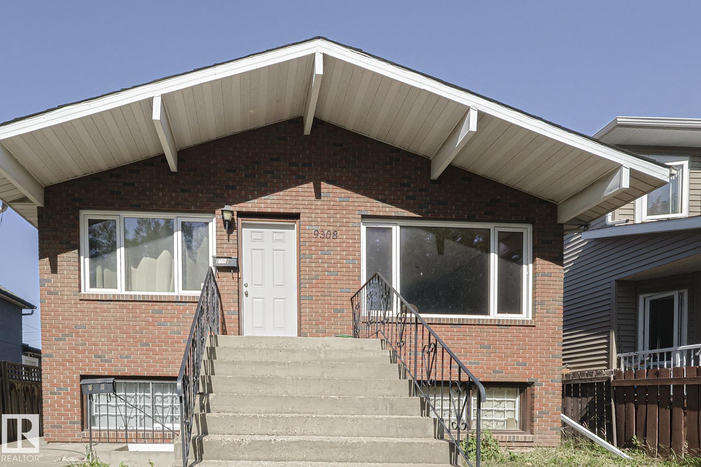- Houseful
- AB
- Edmonton
- Prince Charles
- 124 St Nw Unit 12211 St
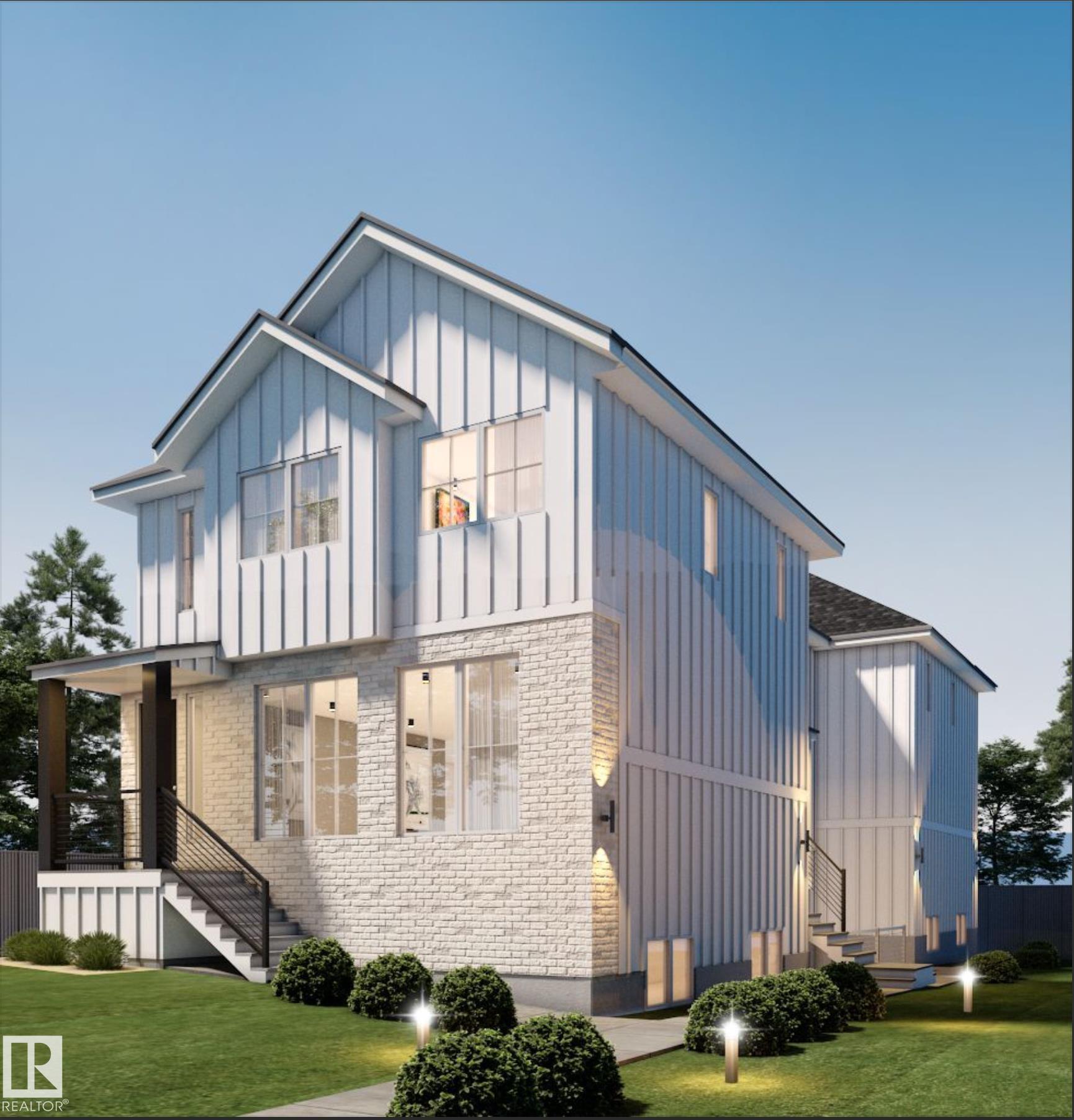
Highlights
This home is
270%
Time on Houseful
8 Days
School rated
6.5/10
Edmonton
10.35%
Description
- Home value ($/Sqft)$430/Sqft
- Time on Houseful8 days
- Property typeResidential
- Style2 storey
- Neighbourhood
- Median school Score
- Lot size6,165 Sqft
- Year built2025
- Mortgage payment
Exceptional investment opportunity! This 6-unit multi-family building offers strong rental potential and long-term growth. Each unit features modern layouts, durable finishes, and separate entrances, ensuring tenant privacy and convenience. With a balanced mix of spacious 1- and 3-bedroom suites, the property is designed to attract both professionals and families. Ideally located near schools, shopping, and parks, the building provides consistent rental demand. A turnkey addition to any portfolio, this property is perfect for investors seeking stable cash flow and solid appreciation in one of Edmonton’s growing communities. Estimated Annual Cash Flow: $131,400
John Rota
of Exp Realty,
MLS®#E4456670 updated 2 hours ago.
Houseful checked MLS® for data 2 hours ago.
Home overview
Amenities / Utilities
- Heat type Forced air-2, natural gas
Exterior
- Foundation Concrete perimeter
- Roof Asphalt shingles
- Exterior features Back lane, flat site, landscaped, level land, low maintenance landscape, playground nearby, schools, shopping nearby
- Has garage (y/n) Yes
- Parking desc Triple garage detached
Interior
- # full baths 9
- # half baths 3
- # total bathrooms 11.0
- # of above grade bedrooms 4
- Flooring Carpet, ceramic tile, vinyl plank
- Appliances See remarks
- Has fireplace (y/n) Yes
- Interior features Ensuite bathroom
Location
- Community features Carbon monoxide detectors, ceiling 9 ft., closet organizers, detectors smoke, hot water natural gas, no animal home, no smoking home
- Area Edmonton
- Zoning description Zone 04
Lot/ Land Details
- Lot desc Rectangular
Overview
- Lot size (acres) 572.78
- Basement information Full, finished
- Building size 4069
- Mls® # E4456670
- Property sub type Triplex
- Status Active
Rooms Information
metric
- Master room 39.4m X 32.8m
- Bedroom 2 29.5m X 36.1m
- Kitchen room 45.9m X 29.5m
- Other room 1 36.1m X 26.2m
- Bedroom 3 29.5m X 36.1m
- Bedroom 4 36.1m X 29.5m
- Family room 39.4m X 39.4m
Level: Basement - Dining room 36.1m X 45.9m
Level: Main - Living room 45.9m X 42.6m
Level: Main
SOA_HOUSEKEEPING_ATTRS
- Listing type identifier Idx

Lock your rate with RBC pre-approval
Mortgage rate is for illustrative purposes only. Please check RBC.com/mortgages for the current mortgage rates
$-4,667
/ Month25 Years fixed, 20% down payment, % interest
$
$
$
%
$
%

Schedule a viewing
No obligation or purchase necessary, cancel at any time
Nearby Homes
Real estate & homes for sale nearby

